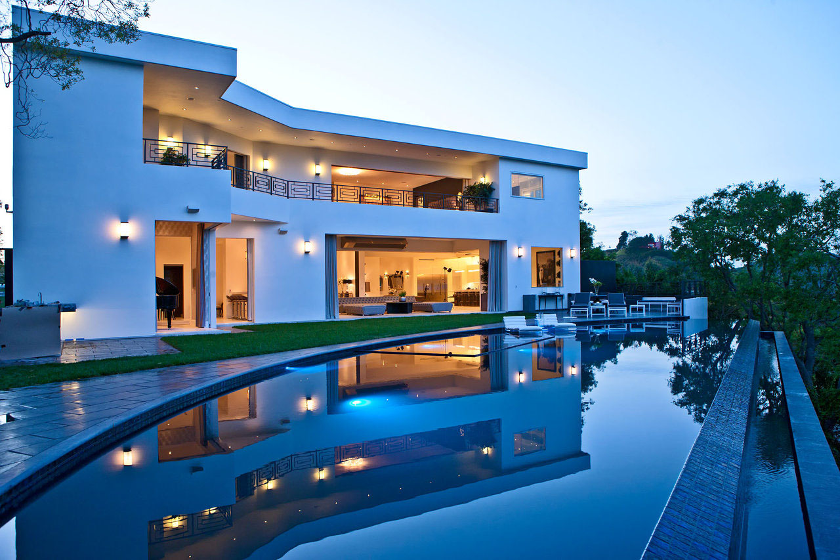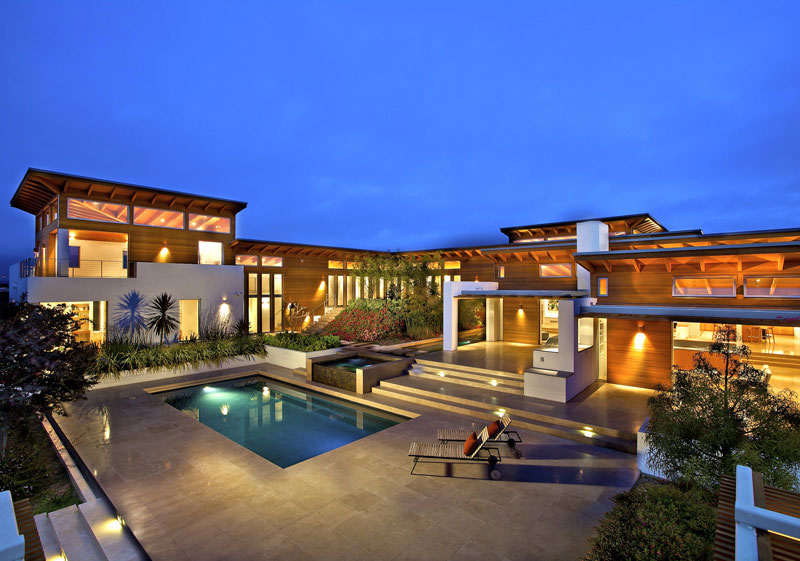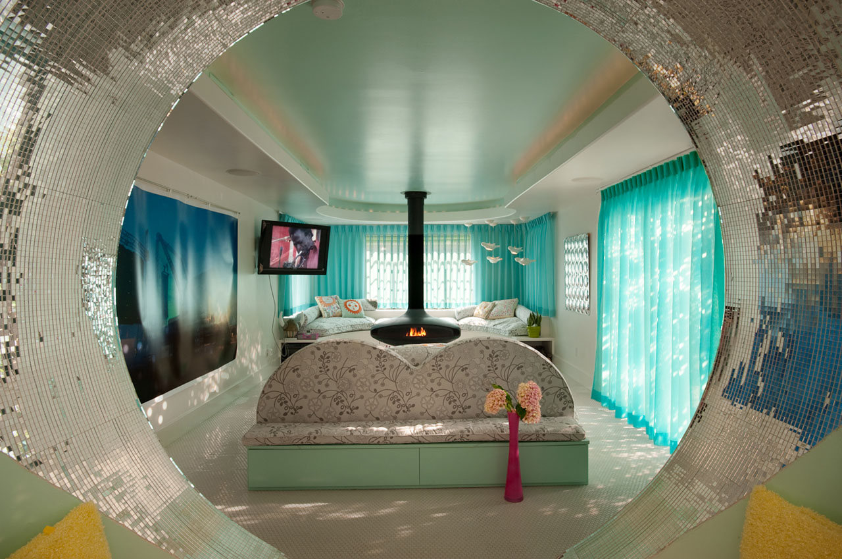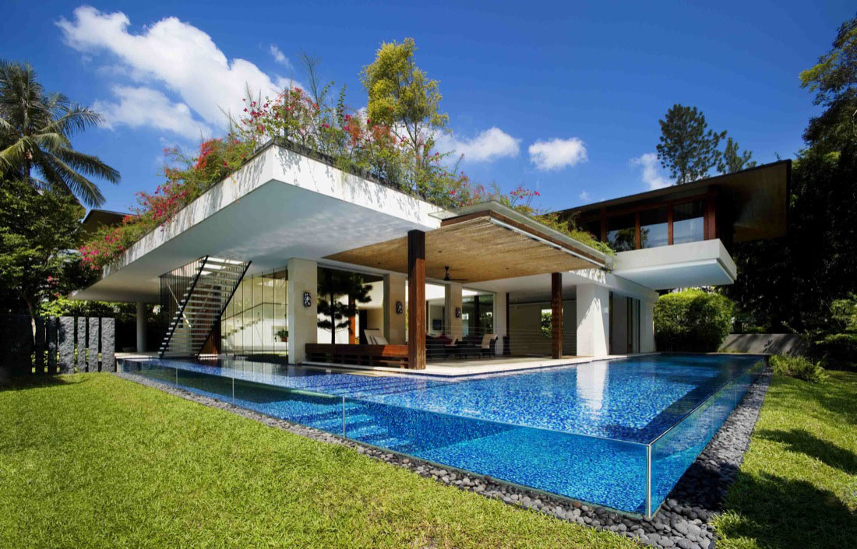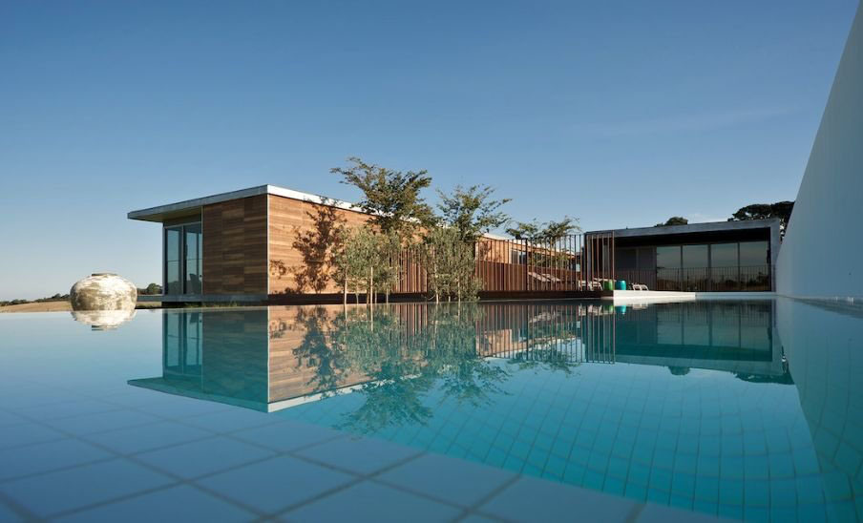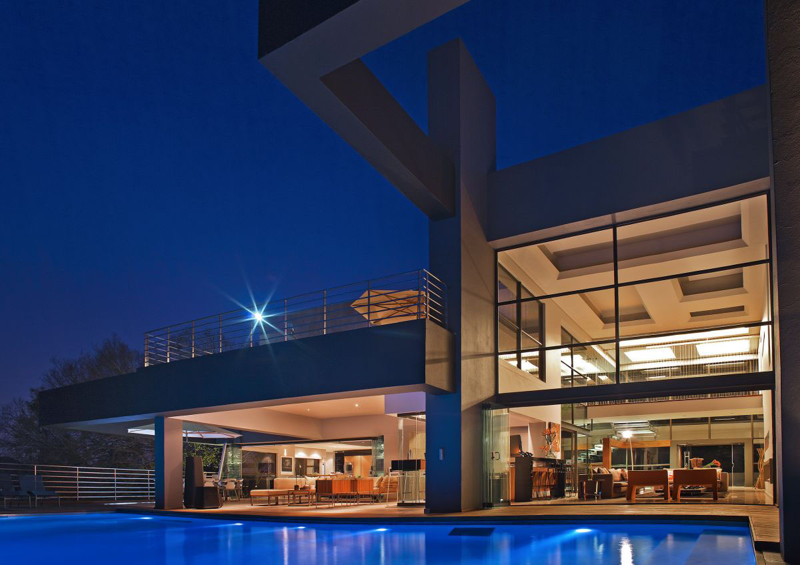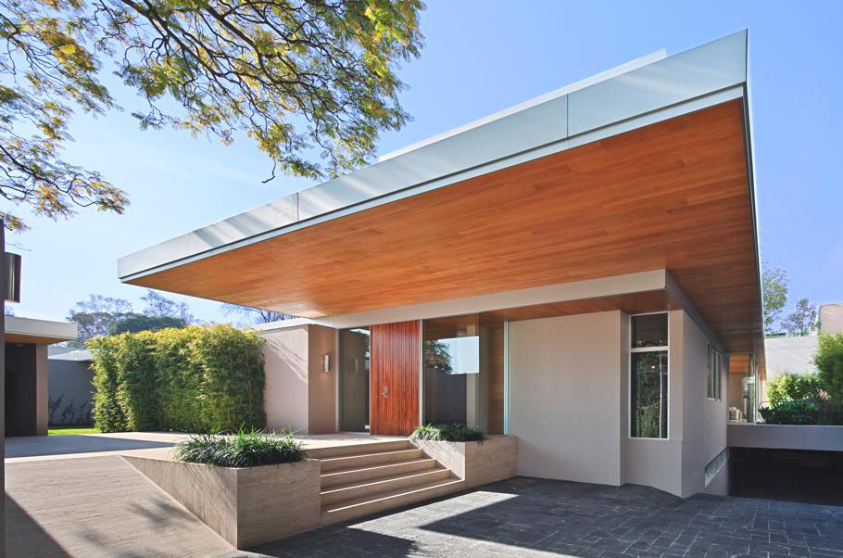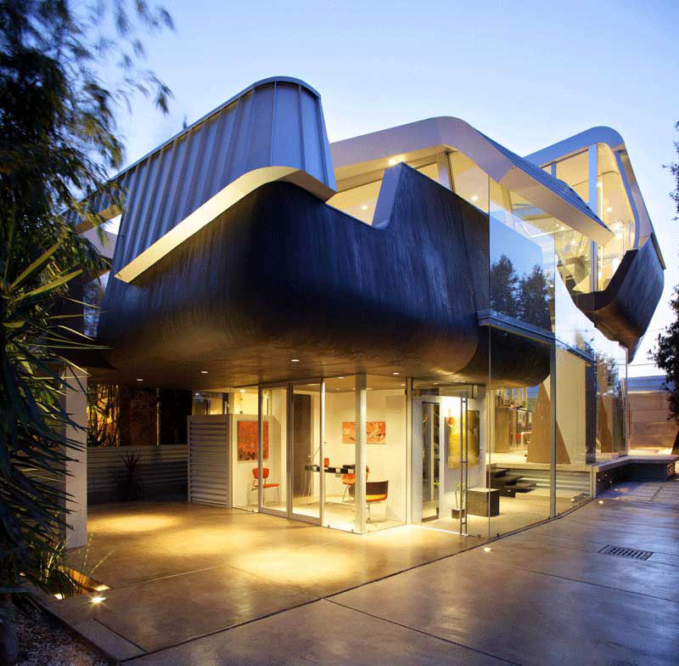This timeless contemporary luxury home located at 1518 Bel Air Road in Los Angeles, California is the ultimate glamorous contemporary living. The open floor plan with state-of-the-art design seamlessly joins the outdoor living areas. A 70 foot quartz infinity pool faces breathtaking mountain top views.
Timeless Architectural Estate In Rancho Santa Fe
With a 360 degree views from a hilltop in Rancho Santa Fe, California, this elegant and timeless luxury home was designed by Safdie Rabines Architects. The 10,000 square feet estate enjoys 6 bedrooms, 8 baths, 6 car garage, a spectacular swimming pool and patio terraces which blends seamlessly with the interior spaces.
Psychedelic House In Oklahoma City
The renovation of an old warehouse space in Oklahoma City, Oklahoma by Fitzsimmons Architects is part of a master plan for “The Compound”. The eccentric client is psychedelic rocker Wayne Coyne of the Flaming Lips. There is a shower in the private garden called the “Dragon Egg”, which is an egg-shaped, concrete-insulated shell that contains the shower and soaking tub complete with LED lights and water jets.
Contemporary Courtyard House In Singapore
The Tangga House designed by Guz Architects is a contemporary interpretation of a traditional courtyard house in Singapore. A central green courtyard with double height stair and entry area form the focal point of the house. The open L-shaped plan with open spaces allows natural ventilation. The house is surrounded by lushly planted roof gardens. The swimming pool, which wraps around two sides of the house, is transparent both from the outside and from the inside. This inspiring design creates an environment in harmony with nature in the hot tropical climate.
Modern House With Stunning Views In Australia
Shoreham House designed by SJB Architects is situated on Mornington Peninsula overlooking Westernport Bay in Victoria, Australia. This modern house was conceived as two pavilions sliding across the landscape, creating shelter, shade and relief from the unpredictable coastal weather patterns. The open plan design contains operable panels and dividing joinery so that the areas can be transformed depending on the requirements.
Modern Luxury Home In Johannesburg
The stunning Eccleston Drive Residence in Johannesburg, South Africa is a modern luxury home with 15,000 square feet of living space. Designed by Nico Van Der Meulen Architects, the house is located in the affluent residential suburb of Bryanston. The open plan allows the living area to connect seamlessly with the outdoor infinity swimming pool.
Contemporary Casa In Mexico City
Casa AA designed by Parque Humano is a luxury contemporary home in Mexico City, Mexico that sits 2,249 meters above sea level. The house is organized around the swimming pool and the open landscape. The L-shape floor plan maximizes the outdoor views, connecting the interiors with the landscape.
Skywave House – An Artistic Residential Architecture
Skywave House located in Venice, California is an eco-friendly and artistic contemporary home designed by Anthony Coscia of Coscia Day Architecture and Design. This unique house’s open scheme and its landscaping maximize the potential of this landlocked site. The floating living room and bedroom suite hover over transparent 12 foot high glass walls. The interior space provides uninterrupted views of the landscape. Sliding doors and moveable interior partitions can open to reveal even private areas to the rest of the house and nature beyond.
