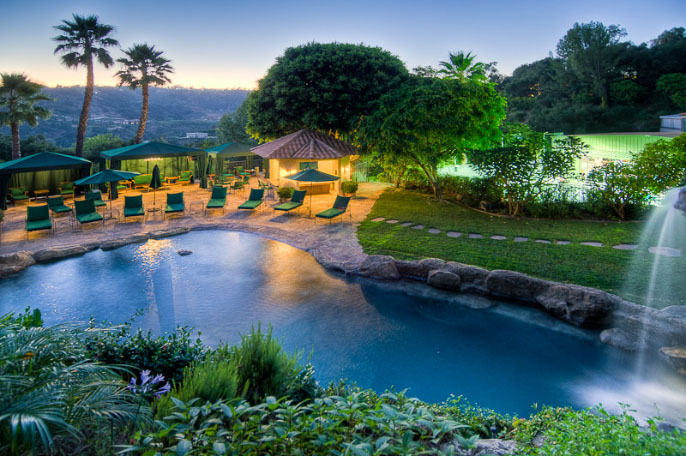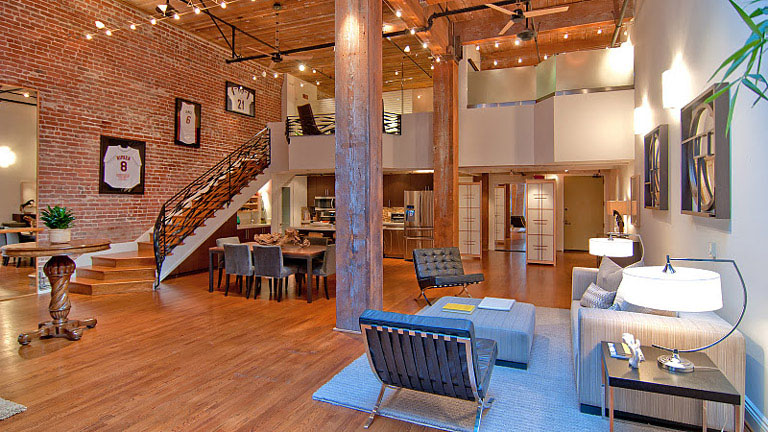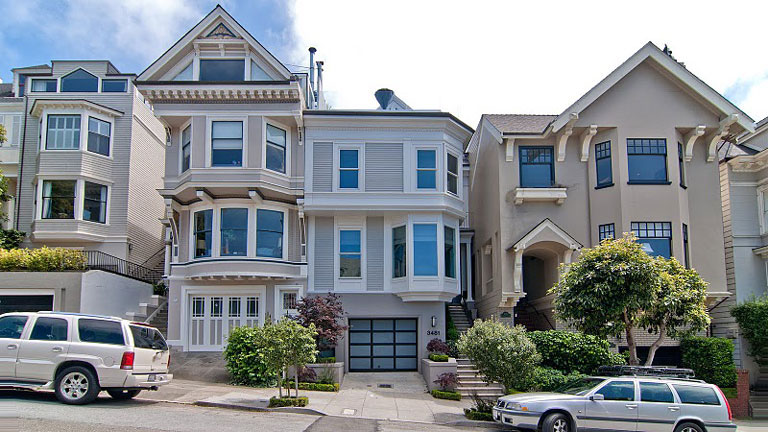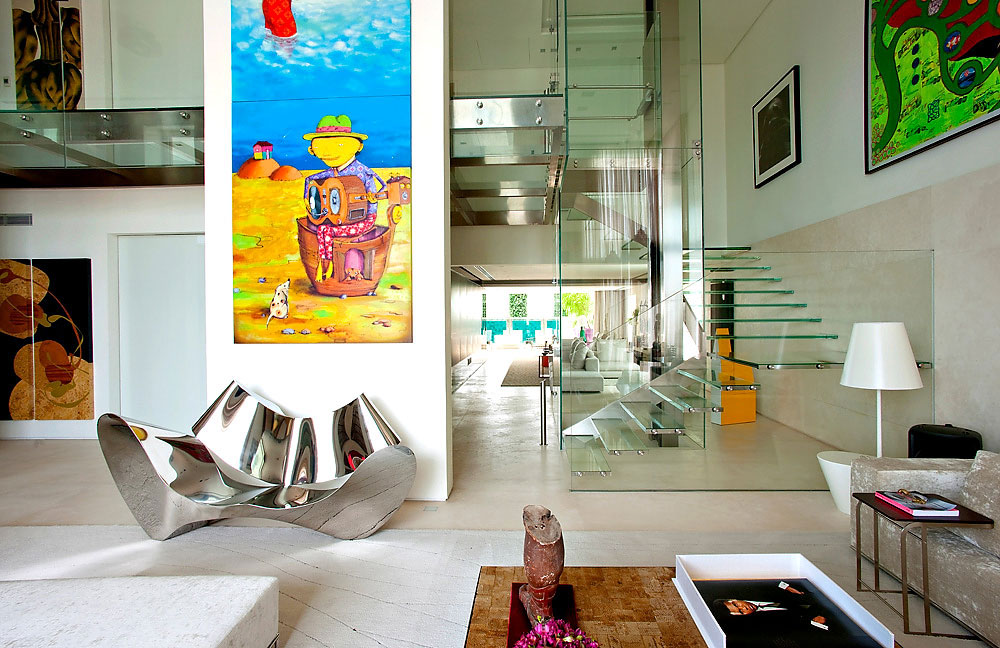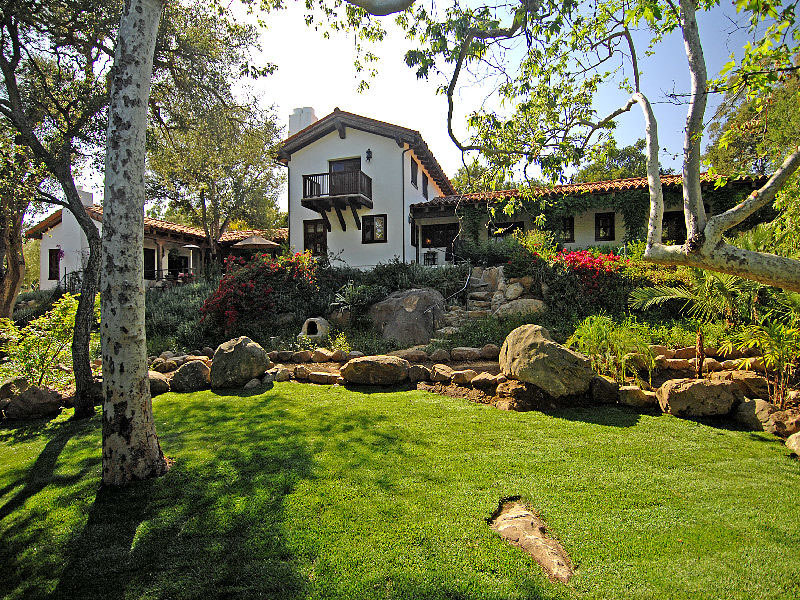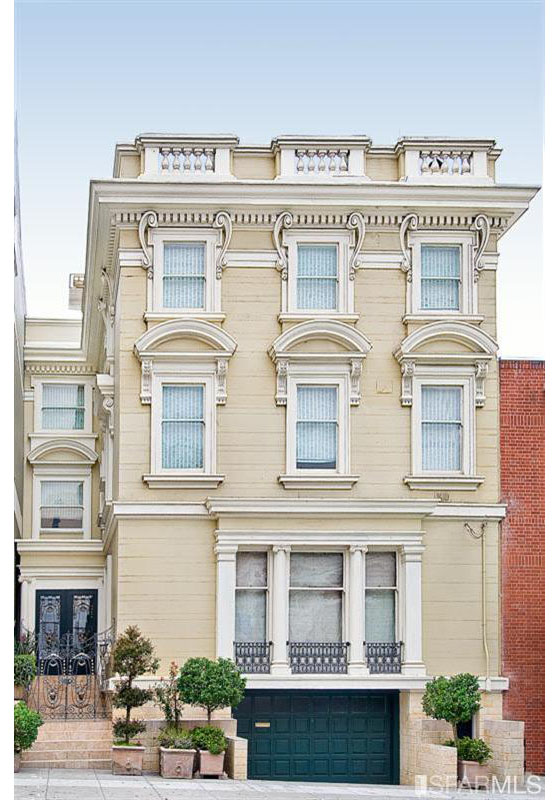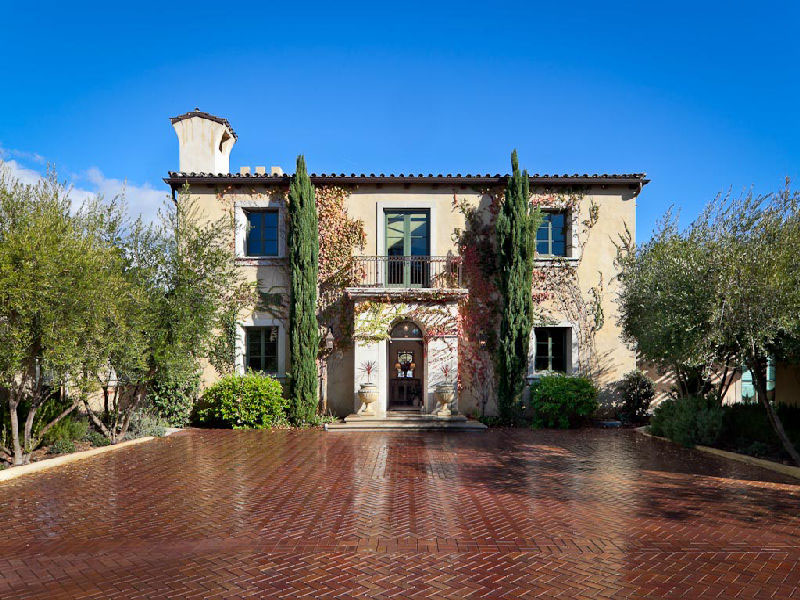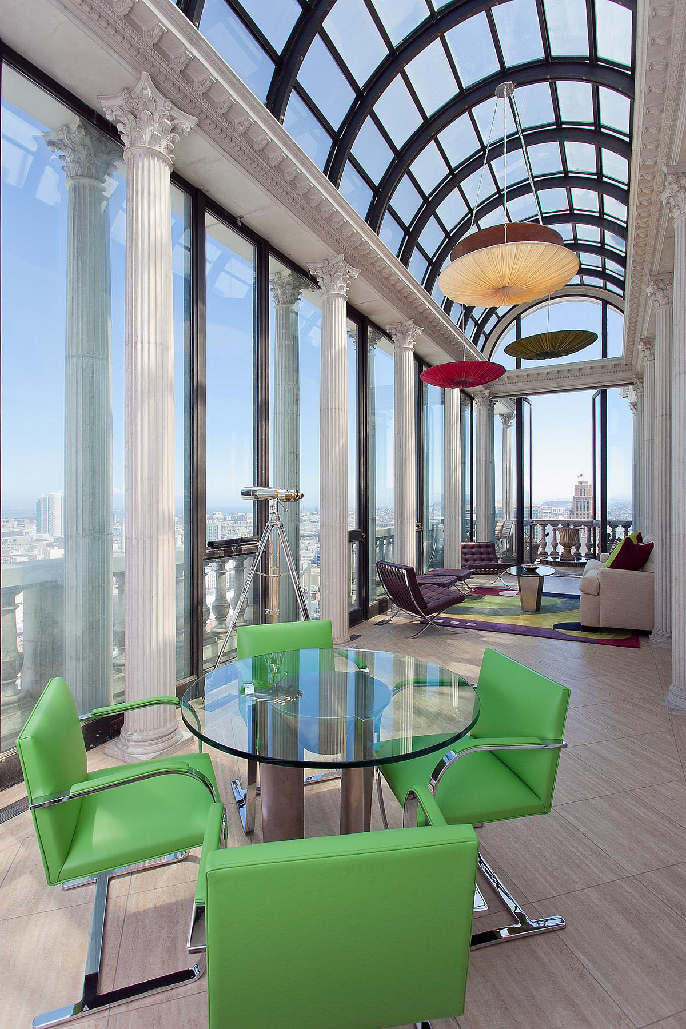This private Mediterranean style gated estate on Oak Pass Road in Beverly Hills, California is set on 2 acres of magical surroundings. The beautiful park-like grounds with a lagoon style waterfall swimming pool and a grotto spa is ideal for anyone looking for a magical hideaway.
Timeless Open Warehouse Loft
Located at 355 Bryan Street in San Francisco, California, this luxury loft apartment was originally built in 1916 as a warehouse and printing shop. The contemporary renovation is timeless and elegant with brick finish. The open floor plan with atrium ceilings and grand staircase provide a dramatic flair to the living space.
Pacific Heights Edwardian Home With Contemporary Interior
Located at 3481 Washington Street in the prestigious Pacific Heights neighbourhood in San Francisco, California, this beautiful home blends classic Edwardian exterior architecture with contemporary interior design.
Duplex Apartment In Malibu With Glass Swimming Pool
The emphasis of this stunning duplex apartment in Malibu, California is on transparency and to provide complete integration between the different living spaces. The modern interior design makes full use of technology. Glass is a main theme throughout the apartment. There is a glass staircase and glass elevator. The clear glass swimming pool can be seen from the spa-like master bedroom above.
Beautiful Spanish Hacienda In Santa Barbara
This Spanish Mediterranean style home in Santa Barbara, California enjoys mountain views in a quiet setting.
Neo-Classical Home In Pacific Heights
This historically significant Neo-Classical home located in Pacific Heights, San Francisco was built in 1906 and designed by renowned architect Julius E. Krafft.
The 8,335 sq. ft. home features a stunning entrance portico, grand wooden staircase, formal living room, formal dining room, parlor, gourmet kitchen with breakfast area, indoor solarium, 6 bedrooms and 7.5 bathrooms.
Tuscan-Style Villa In Montecito
Situated on a hill in Montecito, California, this Tuscan-style villa with breathtaking views of the mountain and ocean evokes visions of sun-drenched Mediterranean vineyards. The soaring entry hall basks in the soft glow of a skylight and cool stone floor and stairway complemented by custom ironwork. A living room conveys the warmth and comfort of home with its fireplace, wide-plank floor, open-beam ceiling and outdoor access. Outdoor entertainment areas including a pool, spa and cabana provide more panoramic views.
Exquisite Penthouse Atop The Art Deco Hamilton Building In San Francisco
The Art Deco Building located at 631 O’Farrell St, San Francisco in the Tenderloin district is a condominium converted from a hotel. Also known as “The Hamilton”, the architectural style of the building is Art Deco Moderne, inspired by the 1925 Paris Exposition Internationale des Arts Decoratifs et Industriels Moderne.
Between 1929 and 1961, it was The Alexander Hamilton Hotel and Apartments. The hotel closed in 1961 and it became the first condo conversion in San Francisco.
- « Previous Page
- 1
- …
- 25
- 26
- 27
- 28
- 29
- …
- 32
- Next Page »
