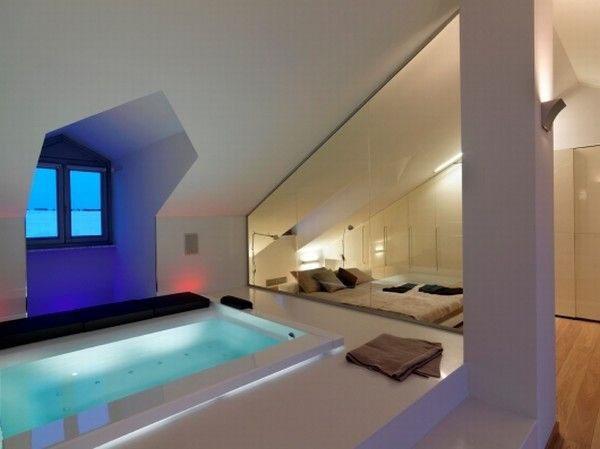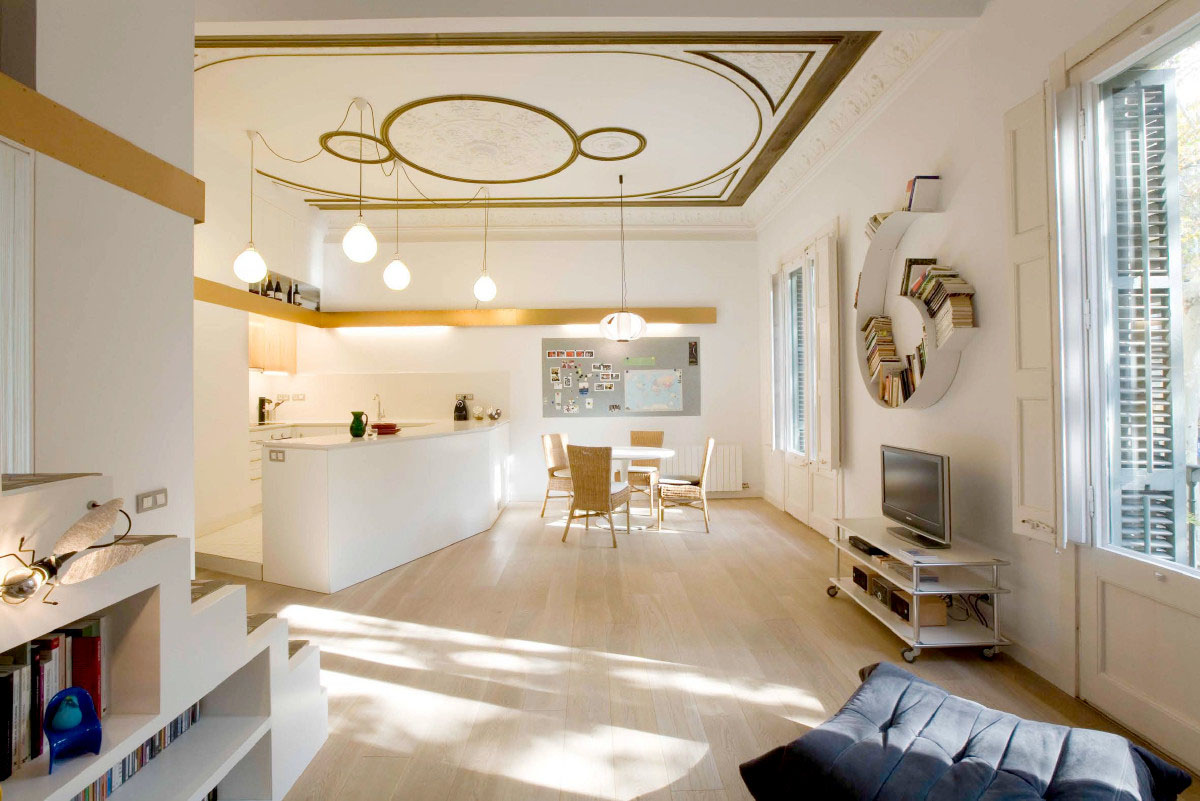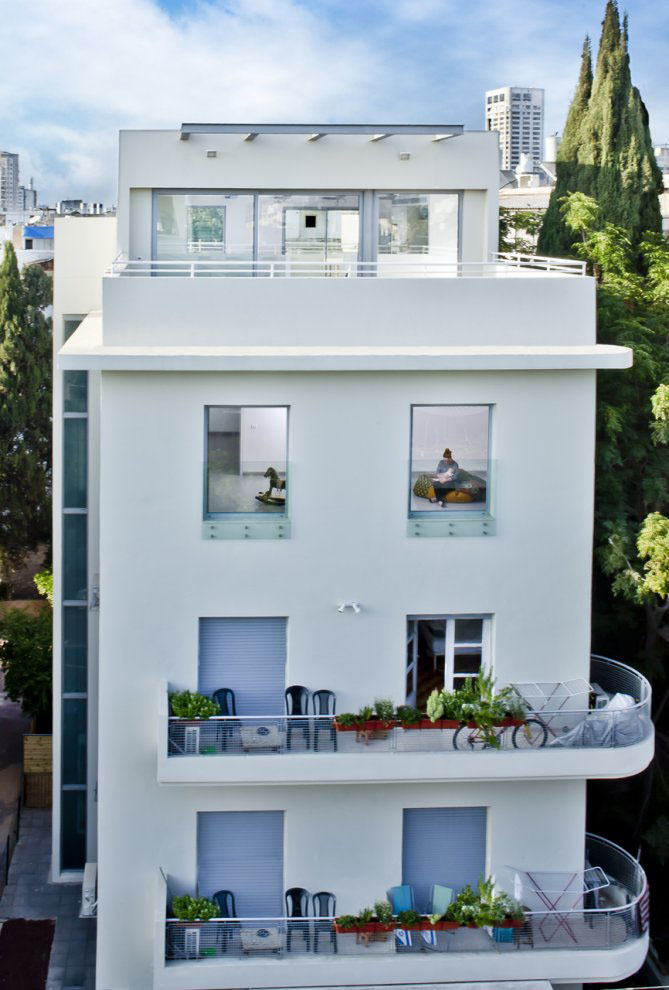Located in Northern Italy, this attic apartment in an old building had a renovation done by Studio Damilano. The 240 sq. m. (2583 sq. ft.) apartment has two bedrooms, two bathrooms, a living room and a kitchen. There is also an area for a grand piano under a stylishly designed skylight. A glass wall separates the bed and the bath tub, creating an open feel in a narrow room.
Stylish And Functional Modern Apartment In Barcelona
The renovation of this apartment in Barcelona, Spain by Miel Architects has an interesting layout that combines function and style.
A 1930’s Apartment Building In Tel-Aviv Gets A Face Lift
This residential building in Tel-Aviv, Israel was refurbished with a roof extension and an external elevator added to the existing structure. The additional roof consists of one residential duplex unit. The renovation project by Koniak Architects integrated the new apartment design with the character of the existing building.
- « Previous Page
- 1
- …
- 4
- 5
- 6







