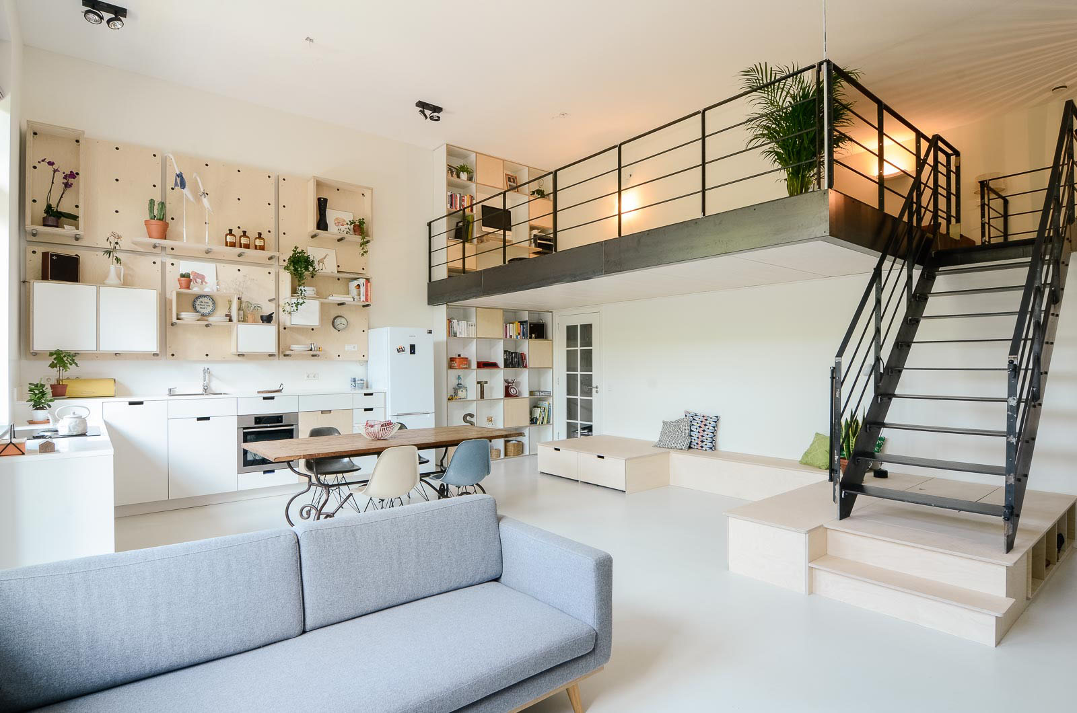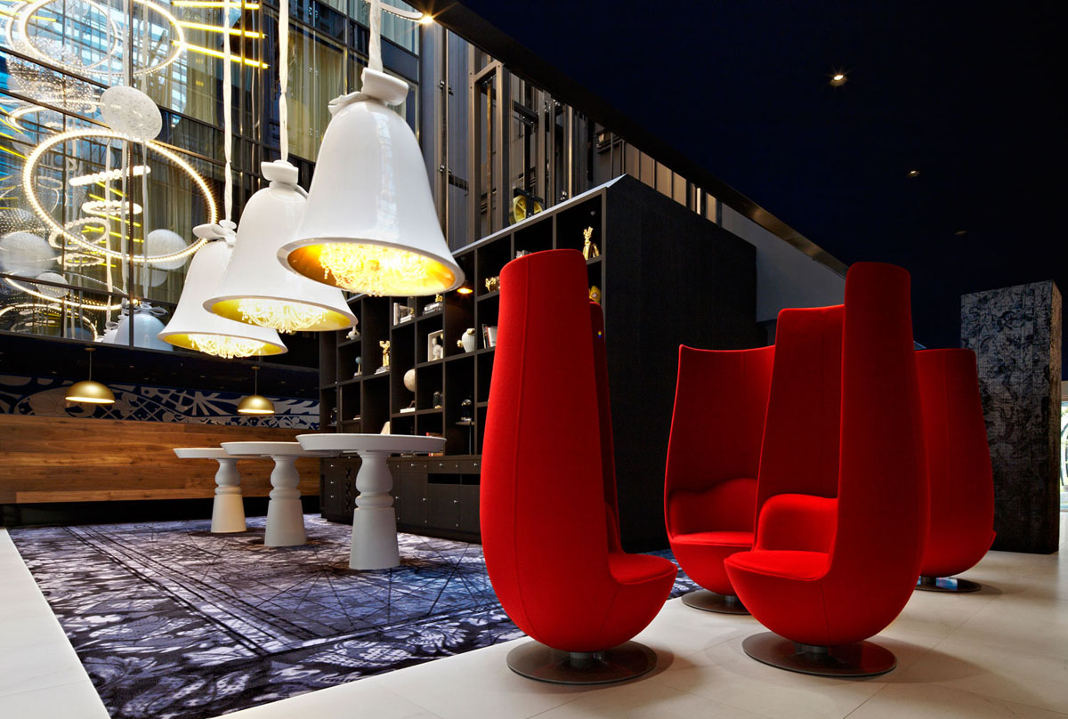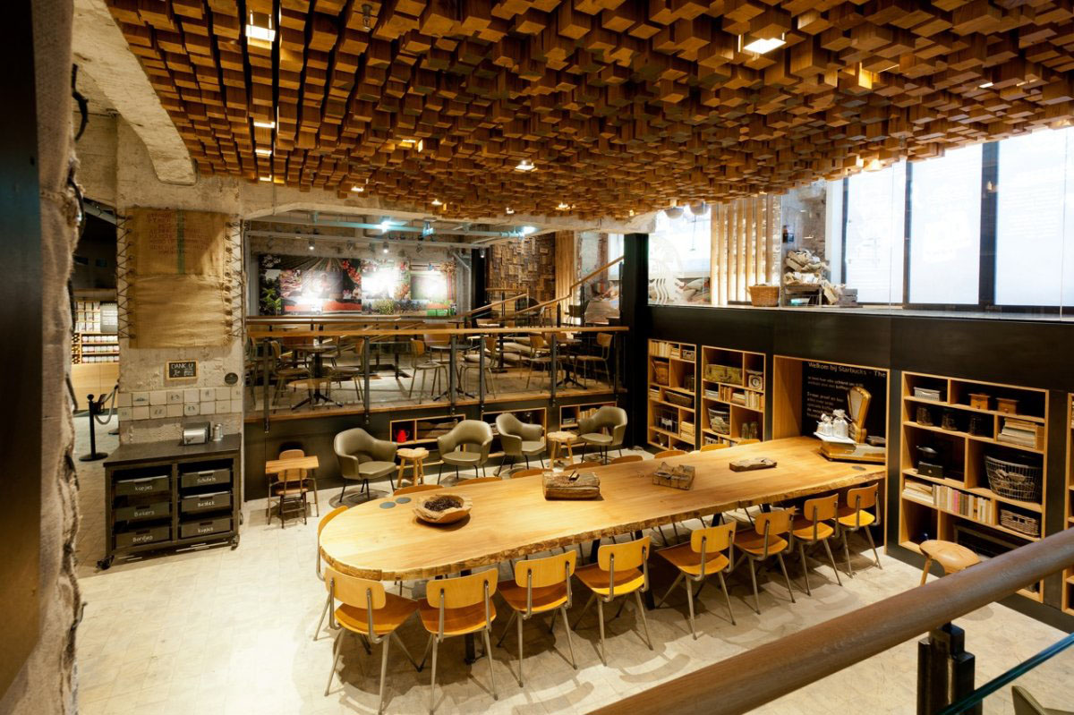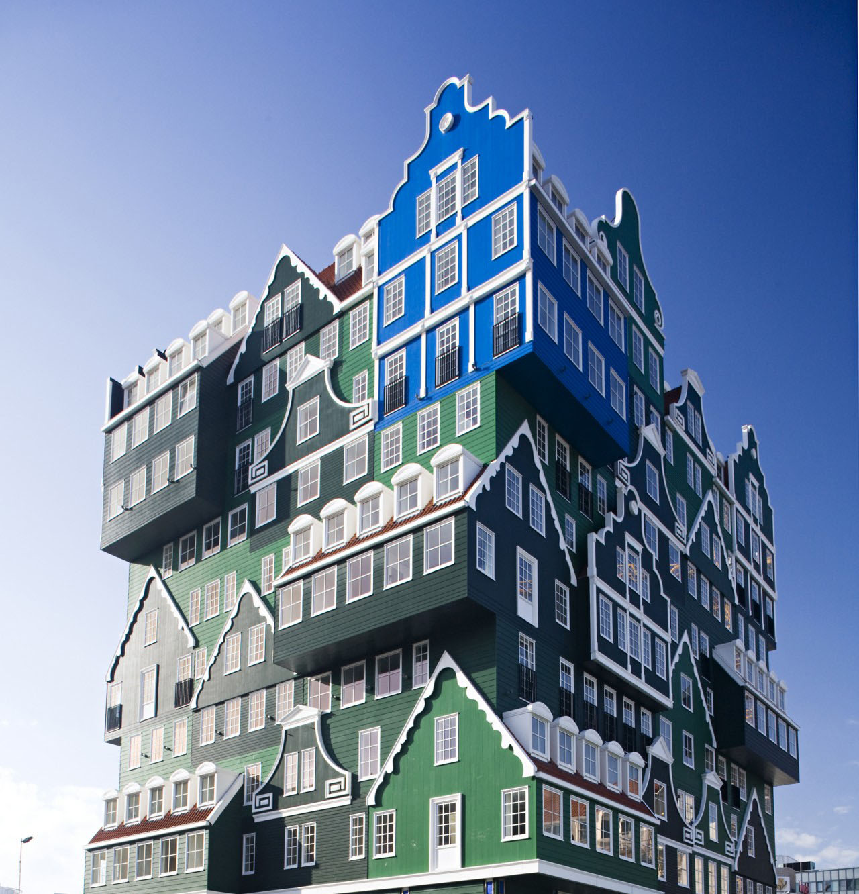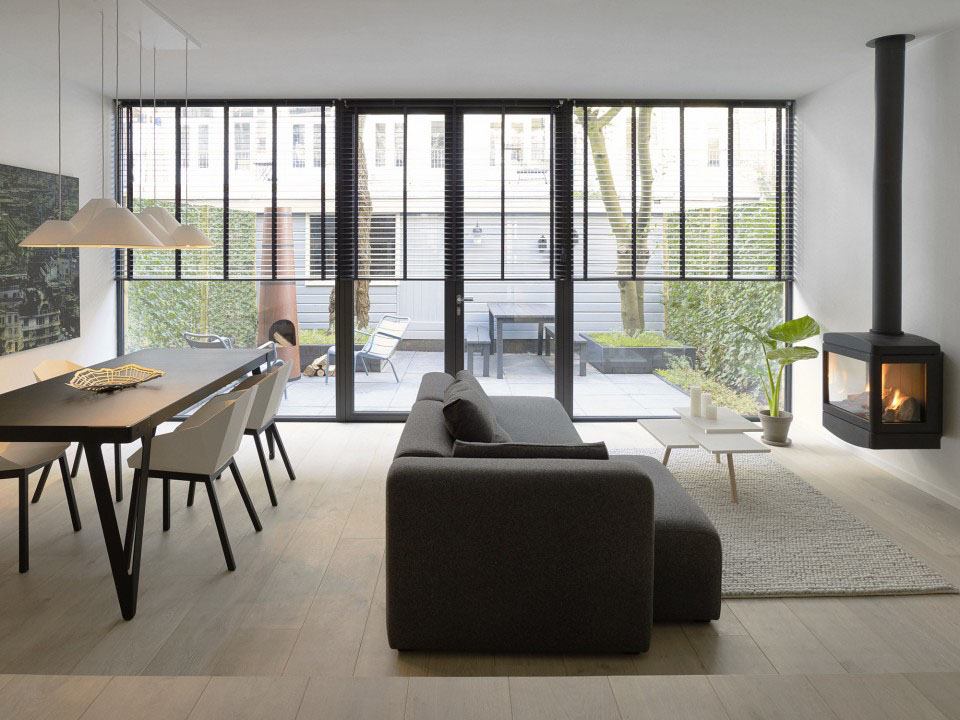 The elegant simplicity of this 861 sq. ft. small apartment in Amsterdam, The Netherlands was the creation of design agency Frederik Roijé.
The elegant simplicity of this 861 sq. ft. small apartment in Amsterdam, The Netherlands was the creation of design agency Frederik Roijé.
Old School Building Converted Into Modern Family Loft Apartment
Unique Modern Attic Duplex Apartment In Amsterdam With Clean Design
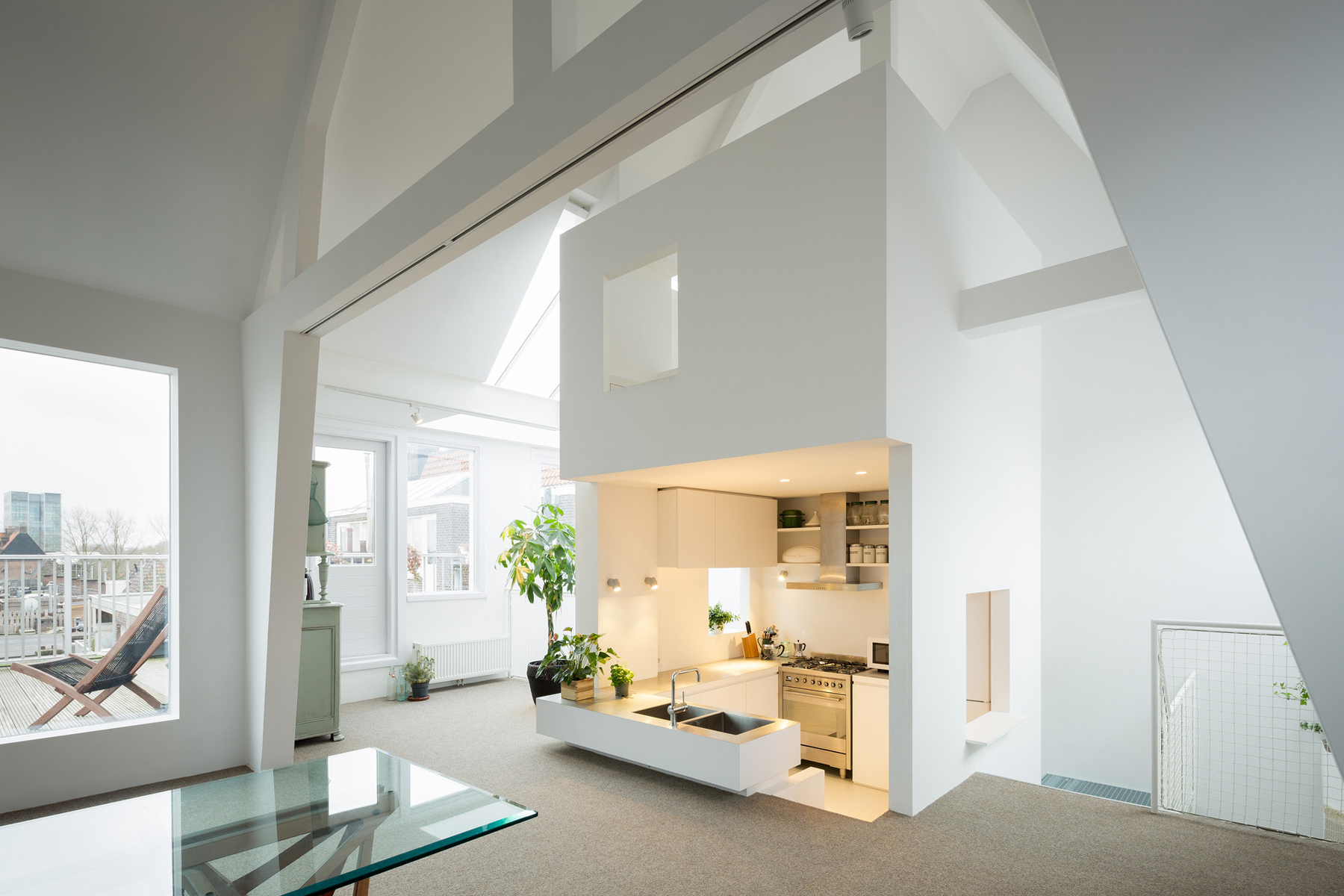 The renovation project of this duplex apartment in Amsterdam, the Netherlands by Japanese studio Mamm Design opened up the space to allow maximum sunlight to spread all over the home.
The renovation project of this duplex apartment in Amsterdam, the Netherlands by Japanese studio Mamm Design opened up the space to allow maximum sunlight to spread all over the home.
Zoku Loft: An Intelligently Designed Small Home Office Studio Apartment
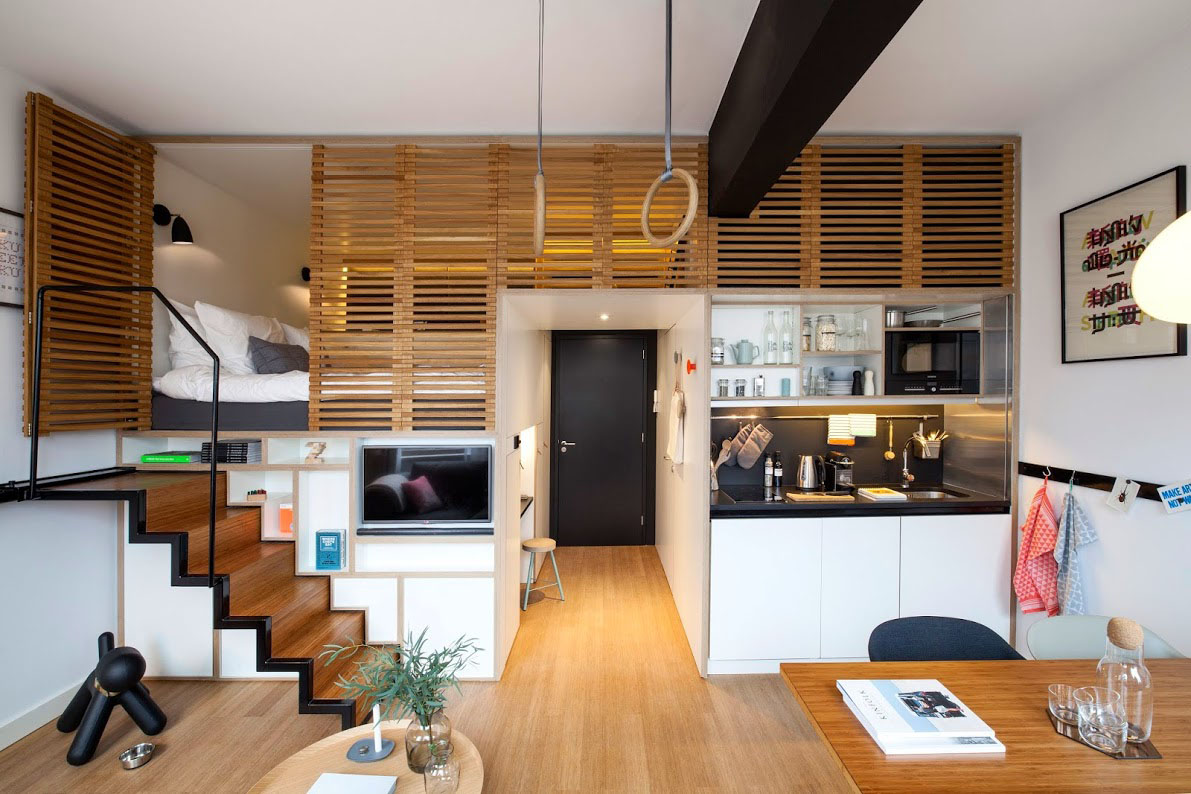 The practical and stylish Zoku Loft in Amsterdam, the Netherlands is a new concept hotel brand for business travellers.
The practical and stylish Zoku Loft in Amsterdam, the Netherlands is a new concept hotel brand for business travellers.
The Whimsical Interiors Of Andaz Amsterdam Prinsengracht Hotel
Andaz Amsterdam Prinsengracht Hotel, located between two major canals in Amsterdam, the Netherlands, distinguishes itself by its whimsical and operatic interiors.
Designer Marcel Wanders, who has been dubbed the “Lady Gaga of Design”, brought a quirky aesthetic to the interior design that lightens the mood of this sophisticated hotel.
The Bank – A Starbucks Coffee Theatre In Amsterdam
Starbucks Coffee Shop in Amsterdam is a concept store that promotes the idea of local community gathering spaces. It’s call “The Bank” because it’s located in a 4,500 sq. ft. subterranean space in the vault of a historic bank on the popular Rembrandtplein. The design also treats the coffee shop as a coffee theater.
Inntel Hotel Amsterdam Zaandam – A Real Life Gingerbread House
Hotel Amsterdam Zaandam in the suburb of Amsterdam, the Netherlands is a whimsical real life gingerbread house. The concrete building with a quirky façade of irregularly stacked Dutch wooden houses is the work of WAM architecten. The traditional houses in bright green and blue speaks the architectural language of the region. This 160-room hotel has individually designed guest rooms which refer to typical products from the Zaan region.
