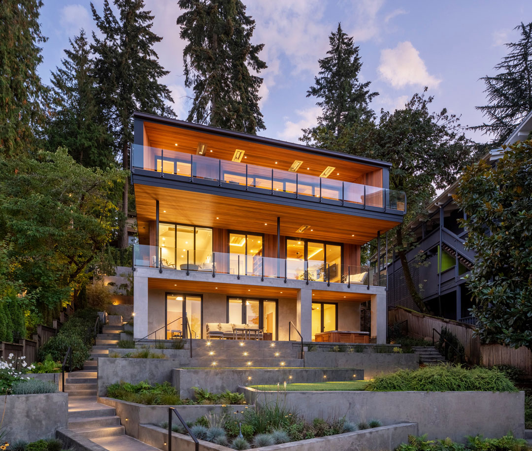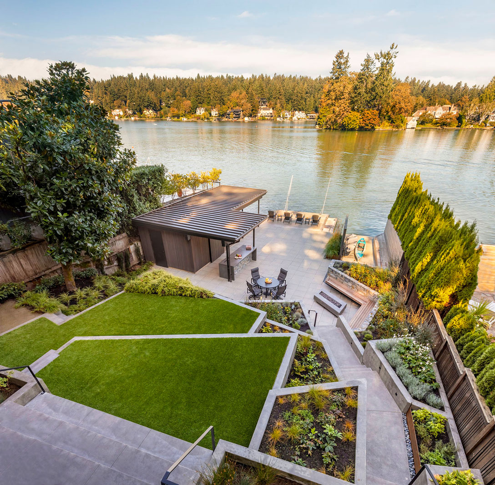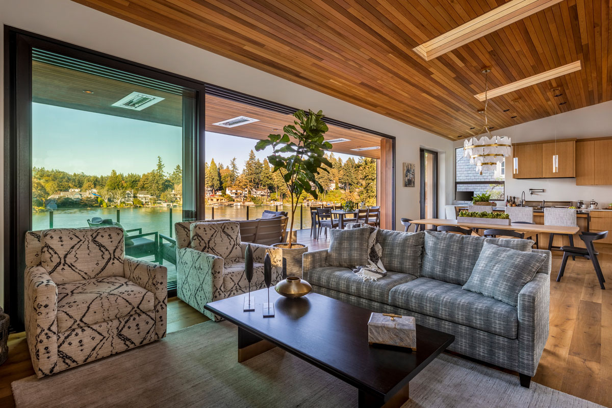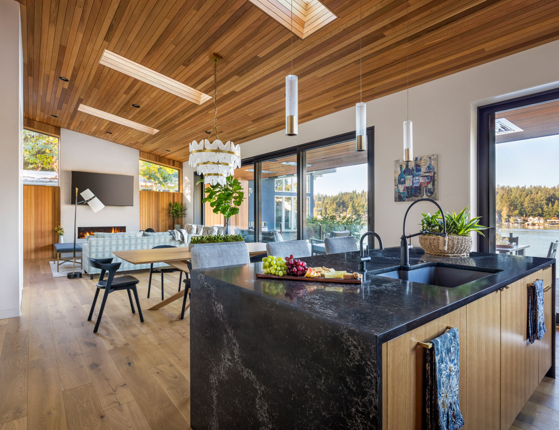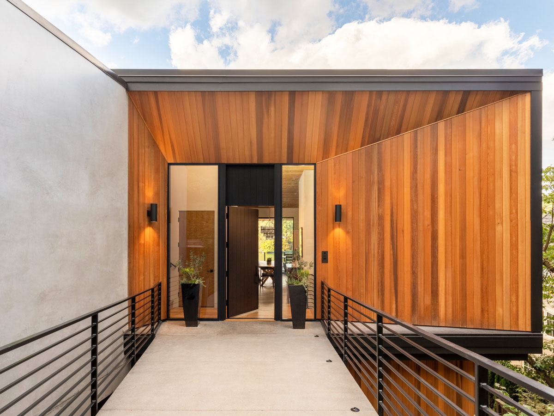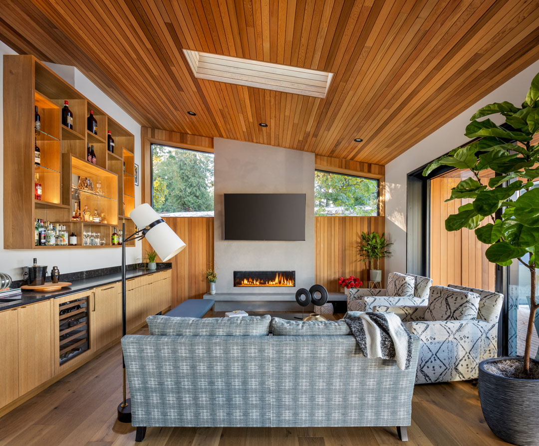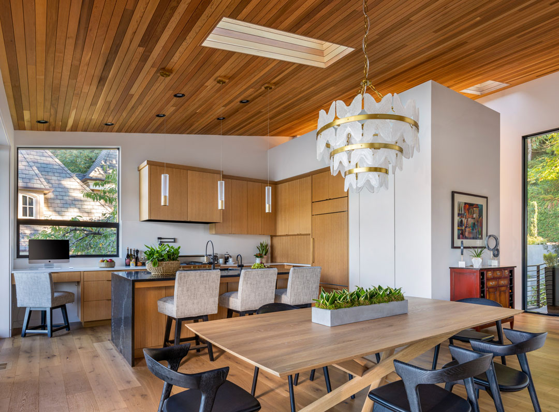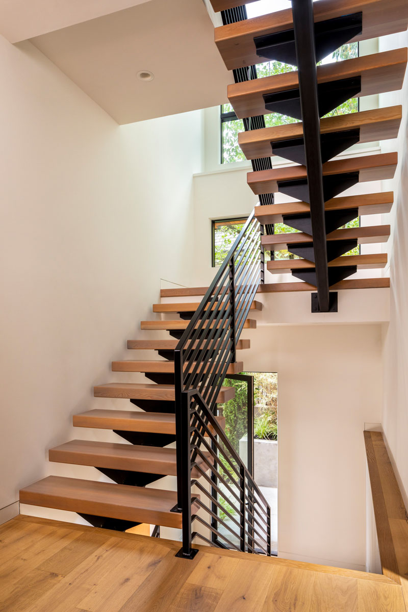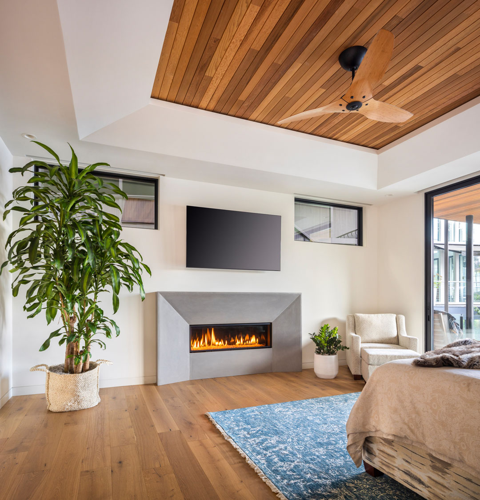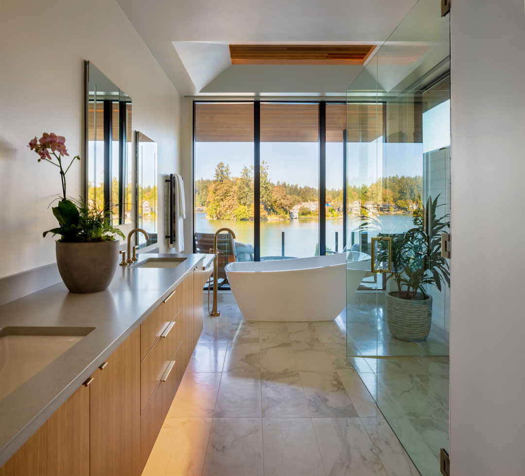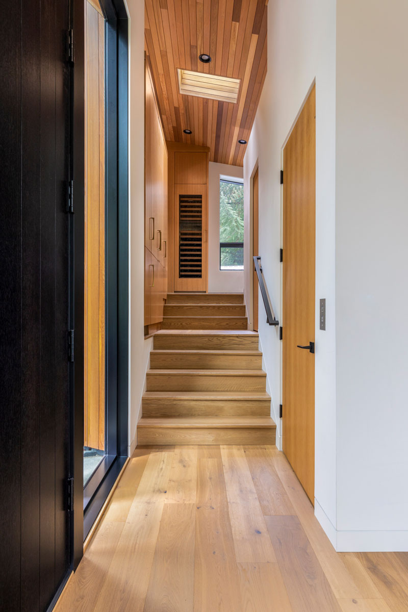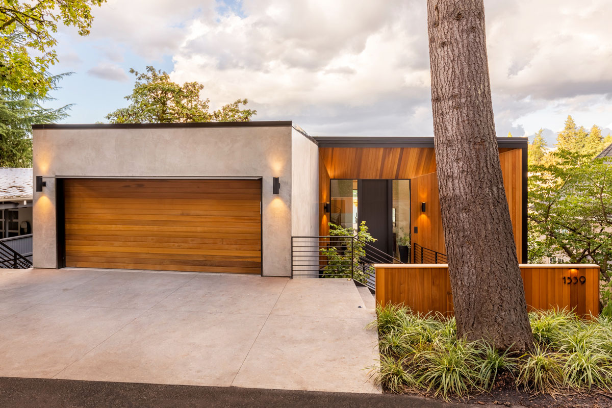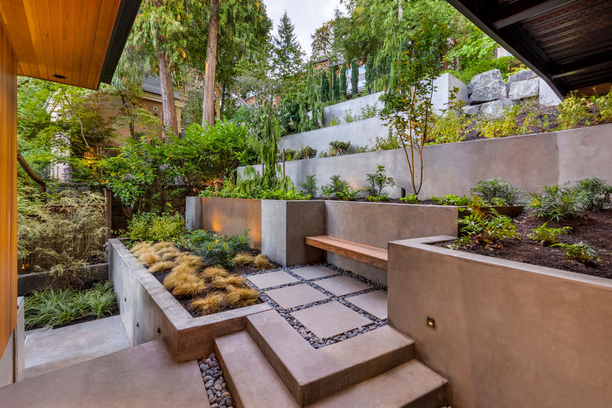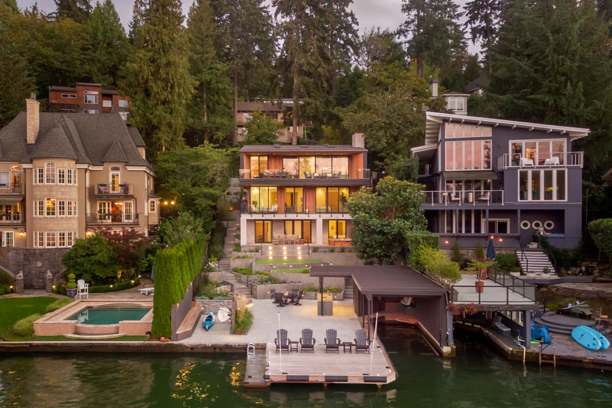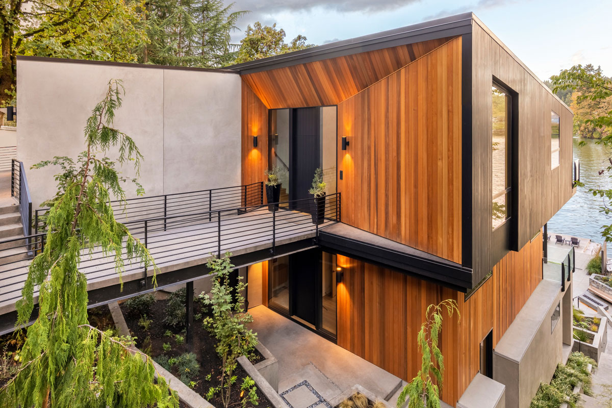 This modern glass and wood modern home in Lake Oswego, Oregon sits on a steep and narrow lot above Oswego Lake.
This modern glass and wood modern home in Lake Oswego, Oregon sits on a steep and narrow lot above Oswego Lake.
The design team of Giulietti Schouten Weber Architects, Riverland Homes, Joelle Jarvis Design, and landscape architect Laura Canfield collaborated on the project to build a lake house with outdoor terraces and provide the compact design with large balconies and patios on each level.
The 3,126 sq. ft. home has a modest footprint. The stacking design enables efficient use of space from the steel bridge front entrance to the backyard garden terrace and lakeside deck.
