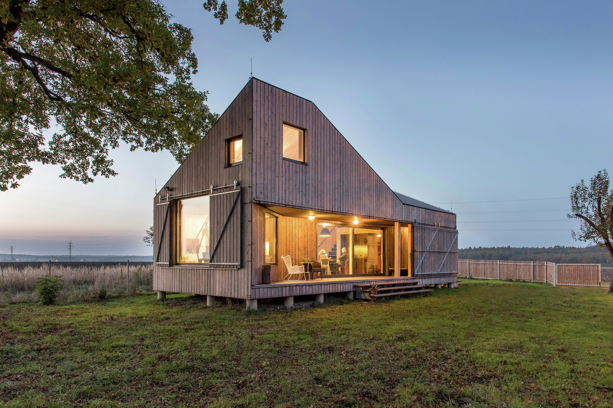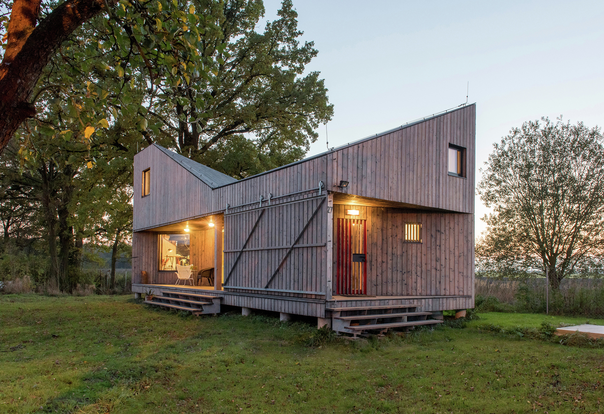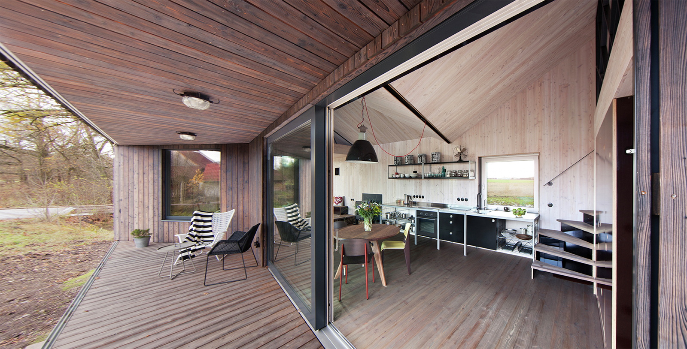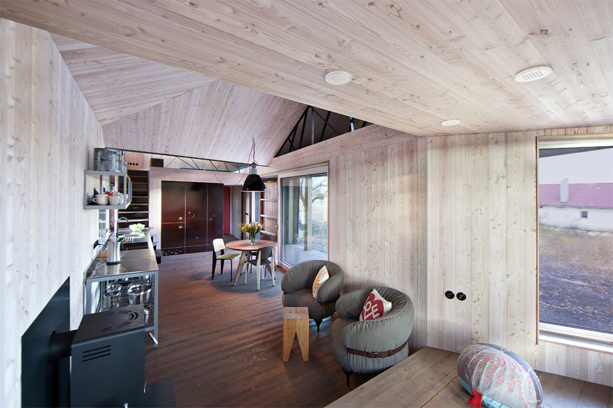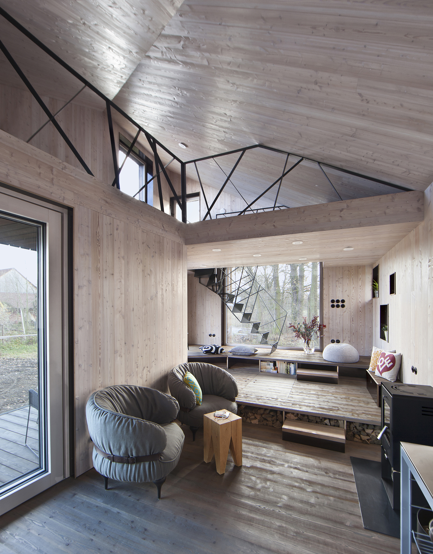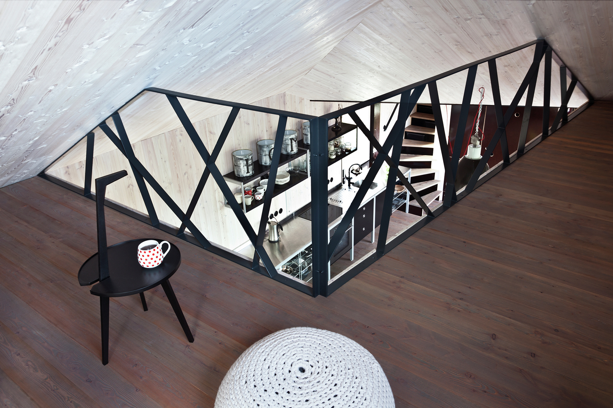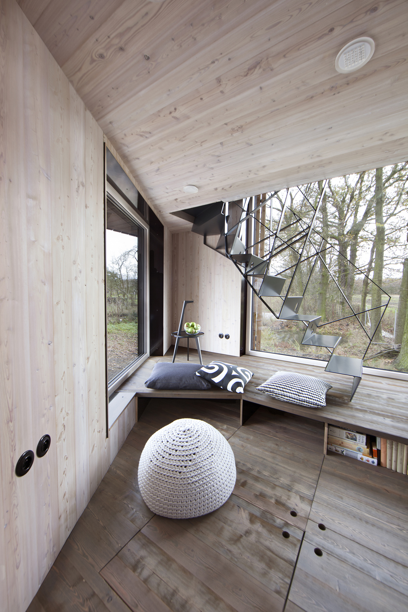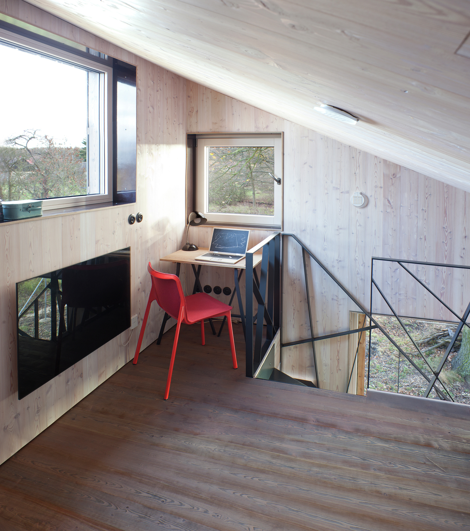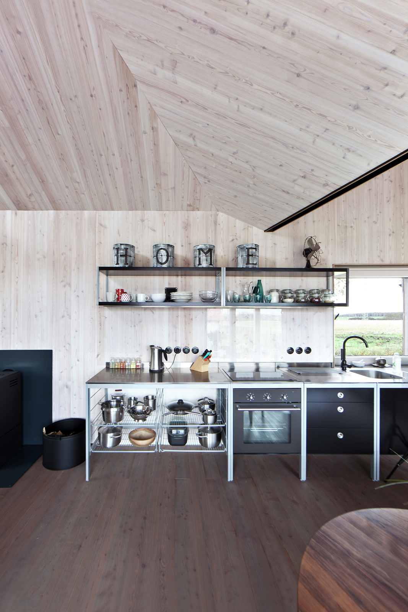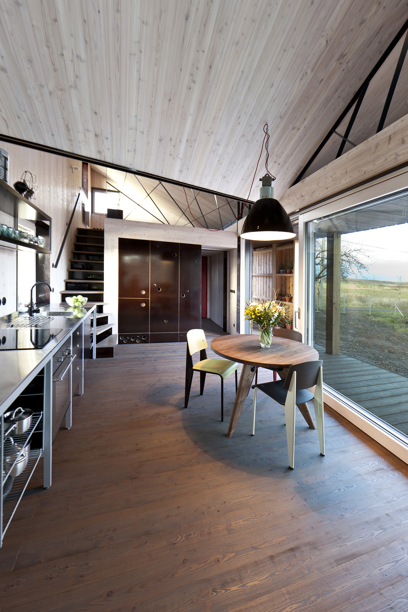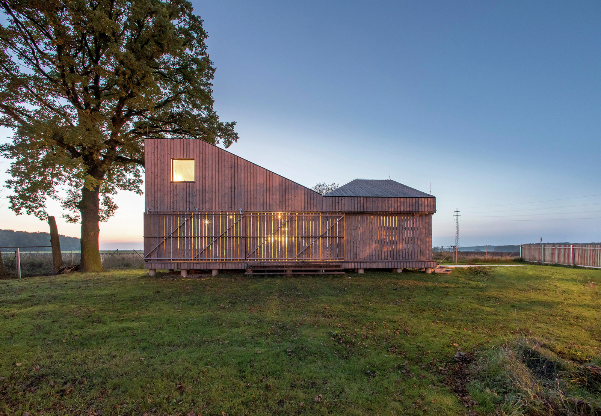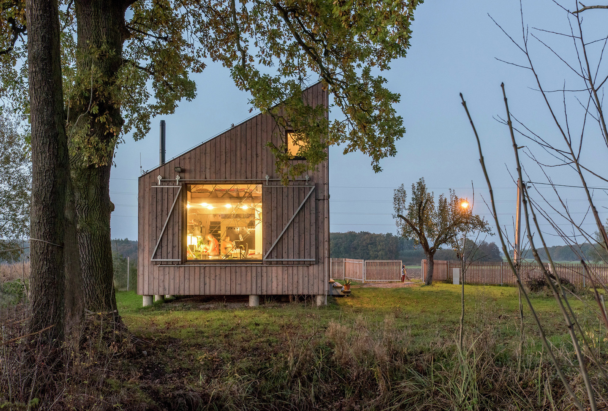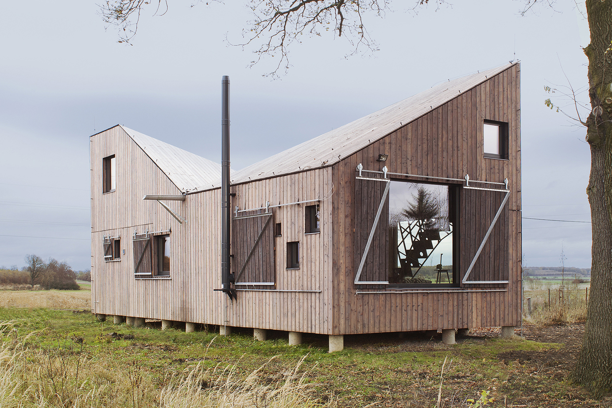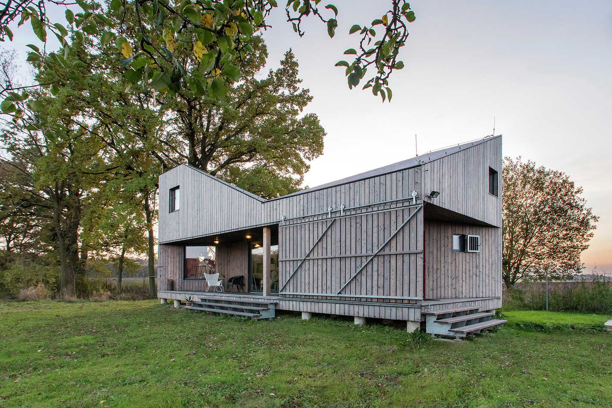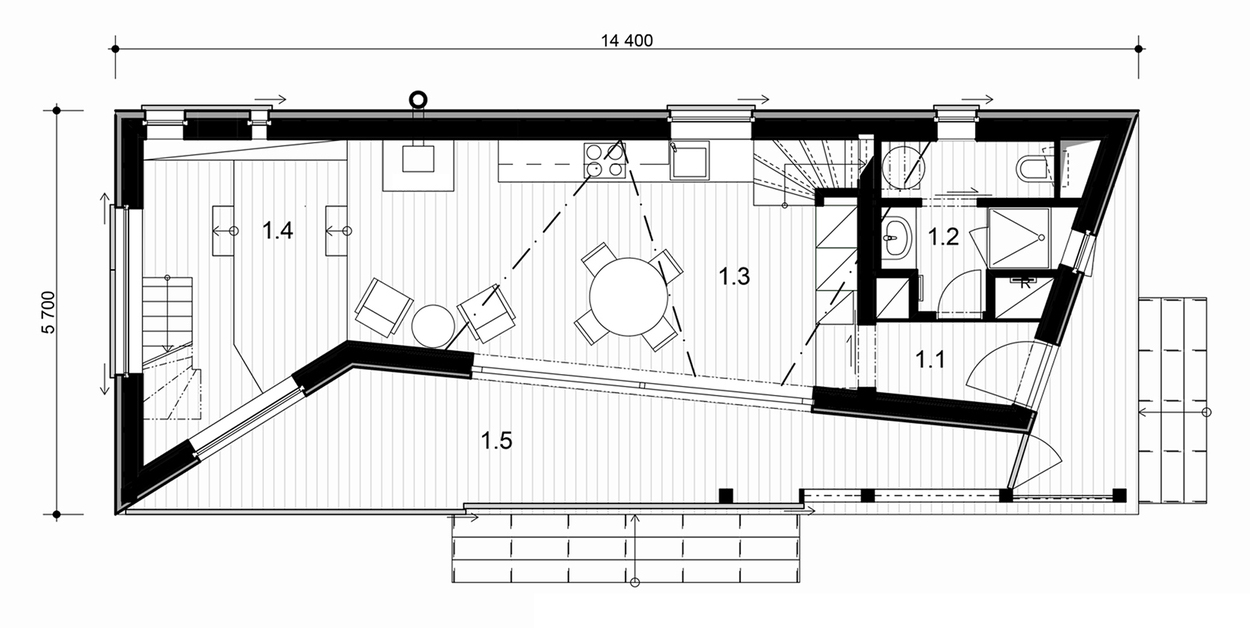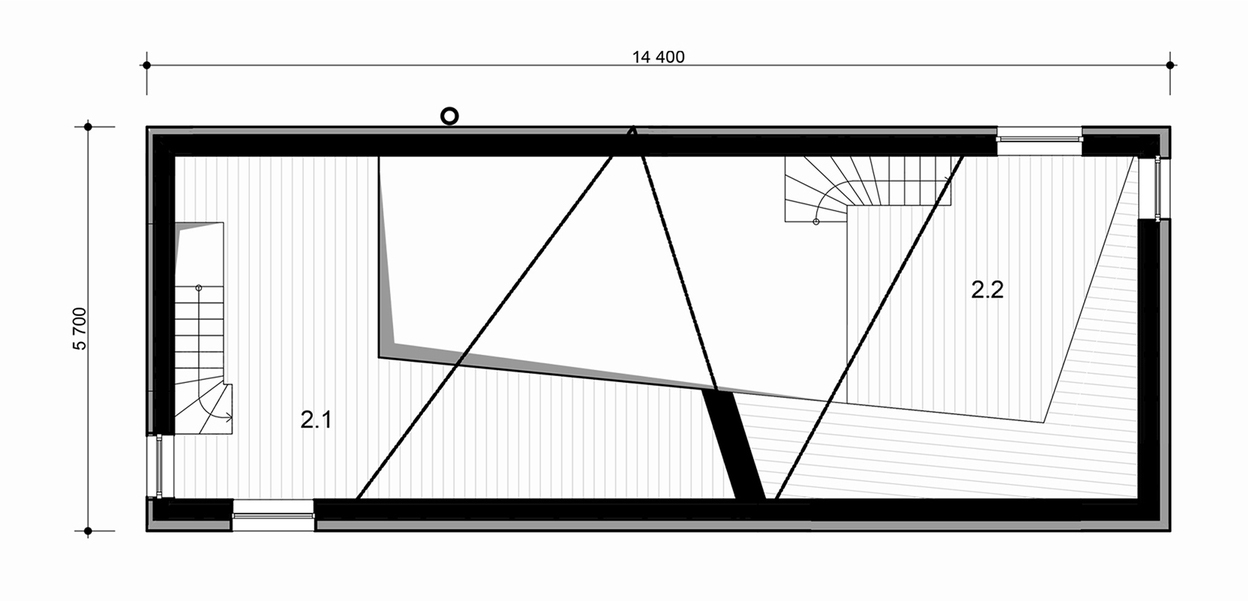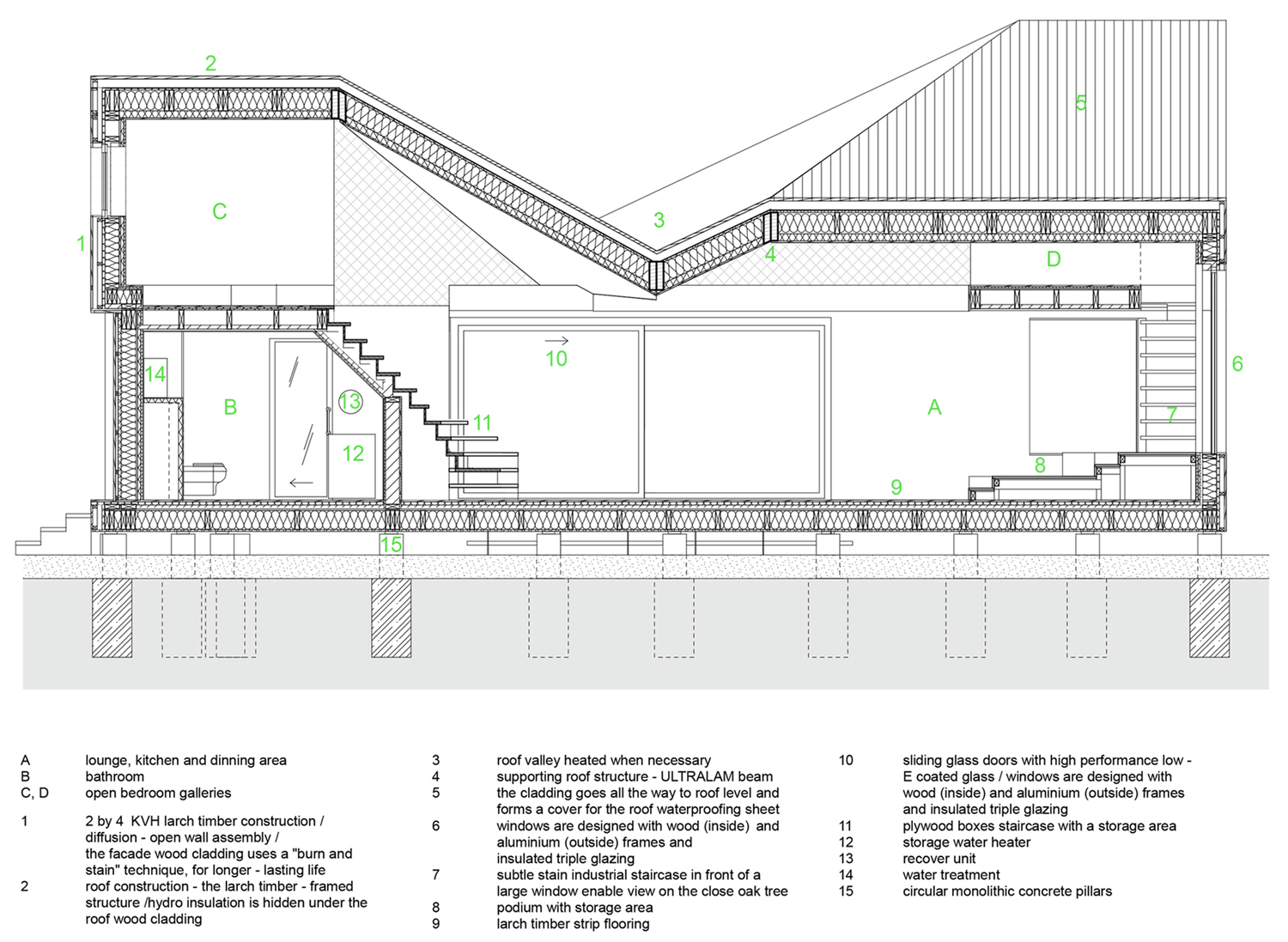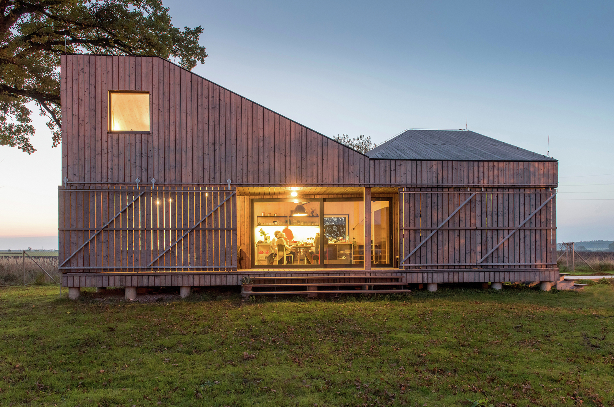 Zilvar House is an energy efficient open-plan home on the outskirts of a small village in Eastern Bohemia in Lodin, Czech Republic designed by ASGK Design.
Zilvar House is an energy efficient open-plan home on the outskirts of a small village in Eastern Bohemia in Lodin, Czech Republic designed by ASGK Design.
The 83 sqm (893 sq. ft.) home has a larch timber-framed structure. The large wooden barn doors allow the living area to take advantage of solar gain in winter, and in summer, the wooden sliding shutters provide protection against the sun radiation.
