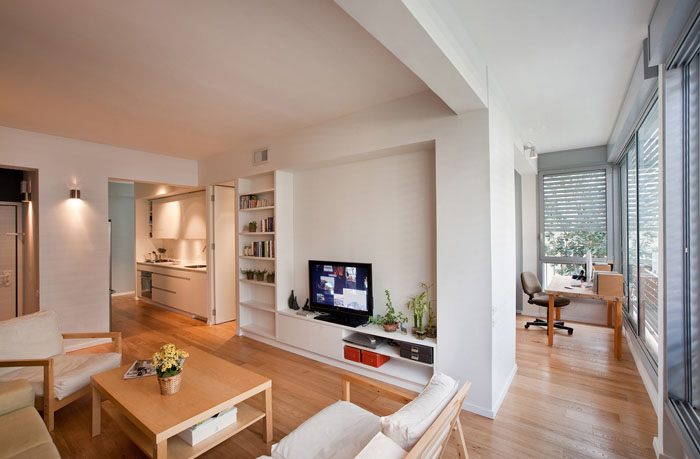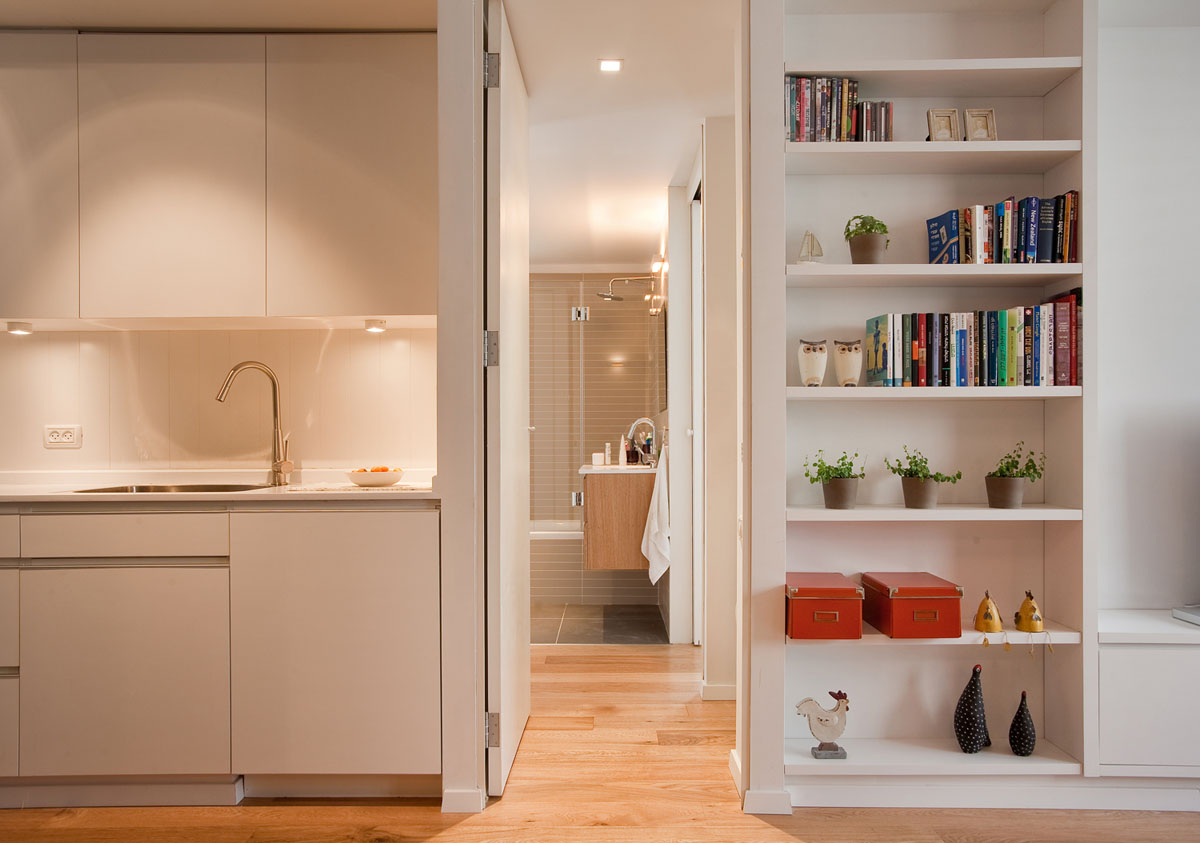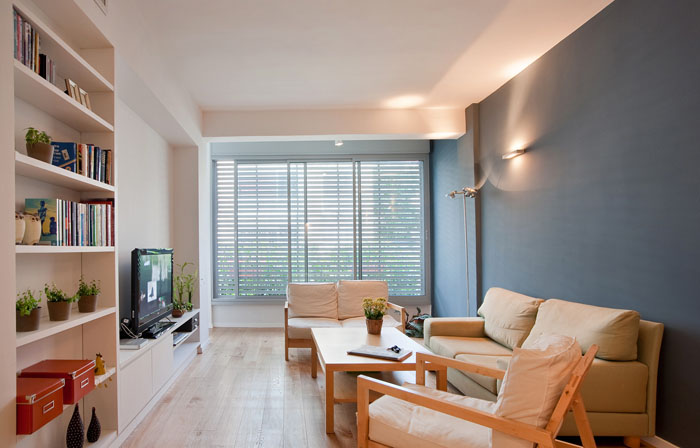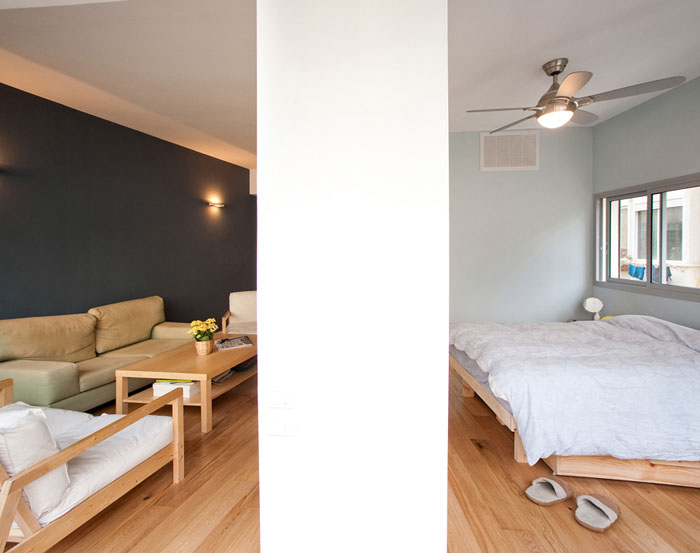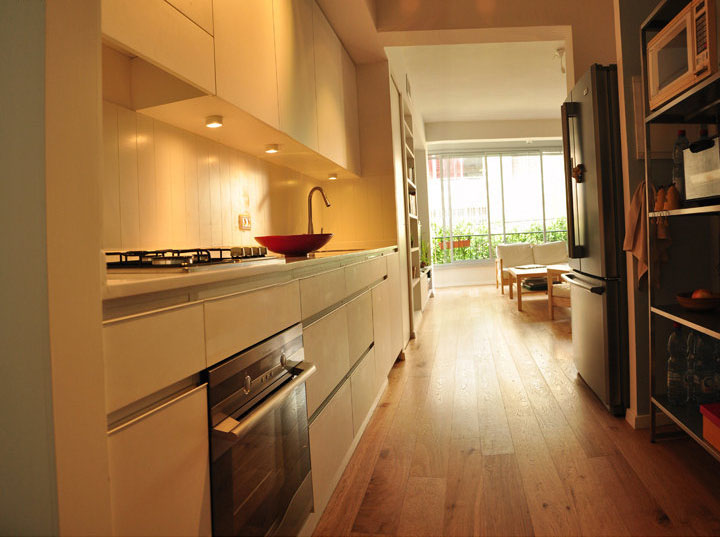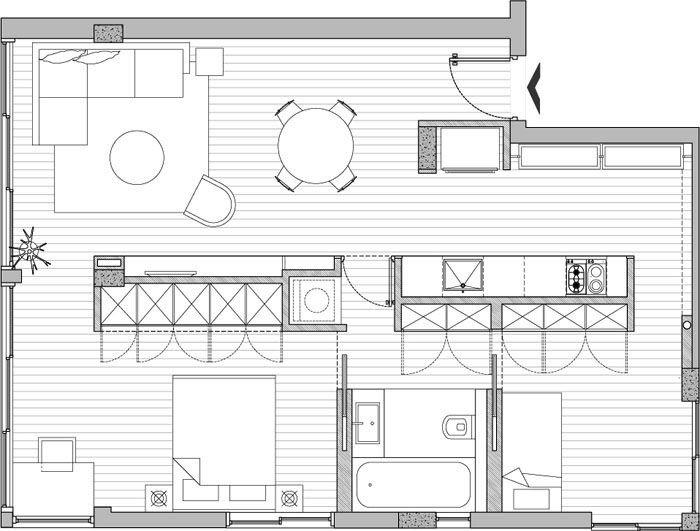Architectural firm Sfaro designed a brilliant floorplan for this small apartment in Tel-Aviv, Israel that makes efficient use of its space. With only 59 square meters (635 sq. ft.) of space, the architects managed to create two bedrooms, a bathroom, a living room, a dining area and a spacious kitchen. All the rooms are connected by sliding doors allowing a great flow of energy.
Architects: Sfaro
