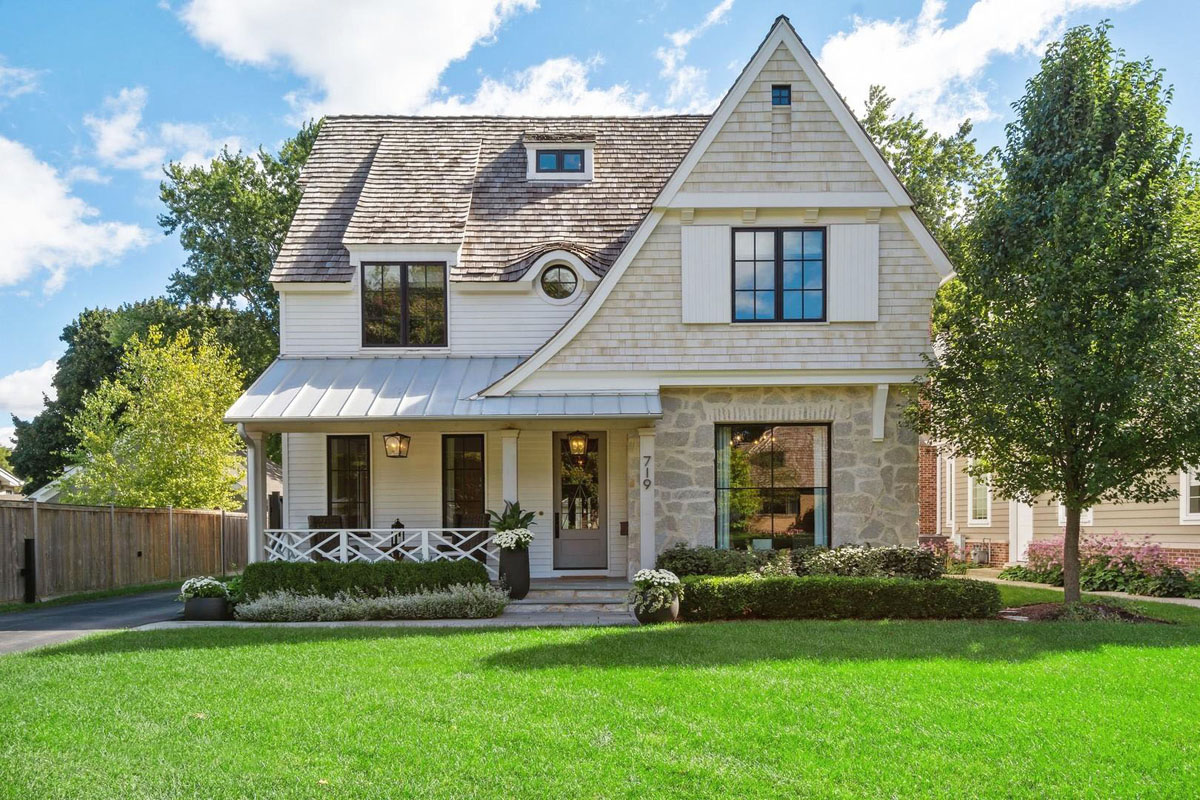 Located on S Grove Avenue in the village of Barrington, Illinois, this exquisitely designed and crafted home showcases shingle style transitional architecture with curb appeal.
Located on S Grove Avenue in the village of Barrington, Illinois, this exquisitely designed and crafted home showcases shingle style transitional architecture with curb appeal.
The exterior features unique but classic detailings such as cedar roof, chippendale railing, stone chimney and façade.
Built by Grand Tradition Homes, the 3,820 sq. ft. house with 4 bedrooms and 5 baths has an open floor plan.
The inviting timeless interior is beautifully proportioned with high ceilings, arched doorways, white oak hardwood floors and beamed ceilings.
A screened porch with fireplace and blue stone pavers offers a tranquil place to relax and enjoy views of the backyard.
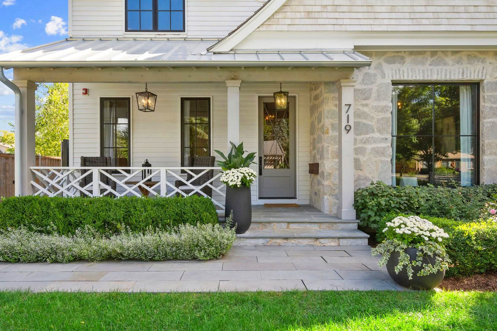
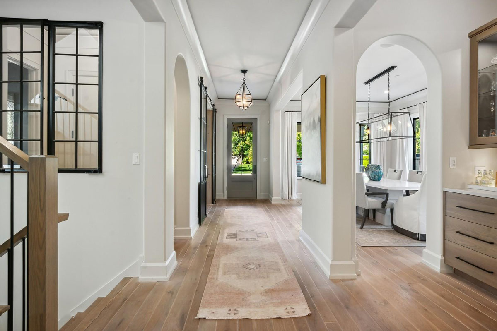
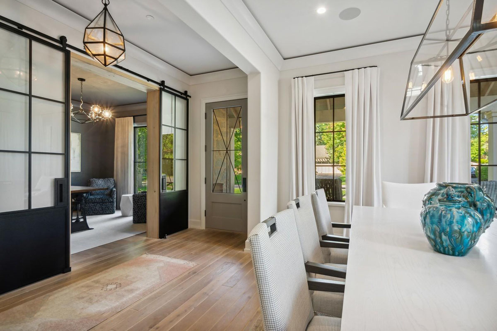
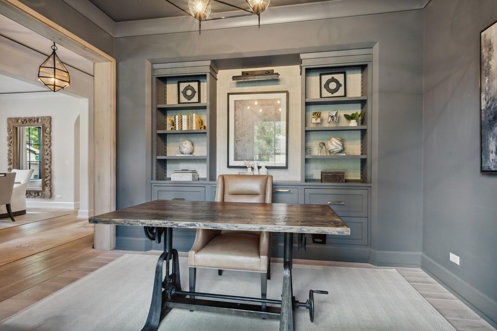
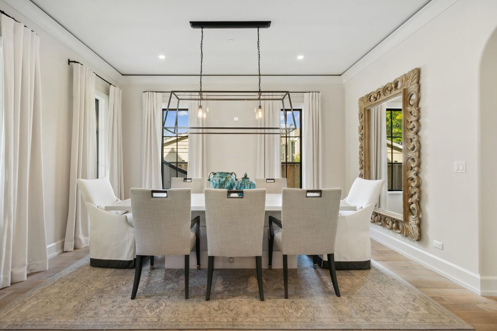
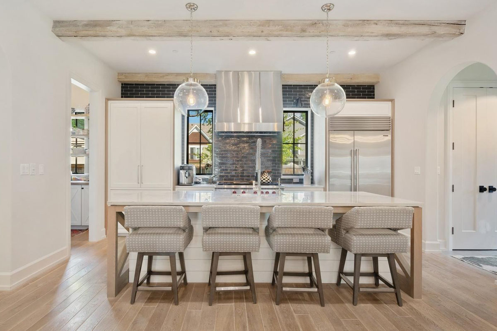
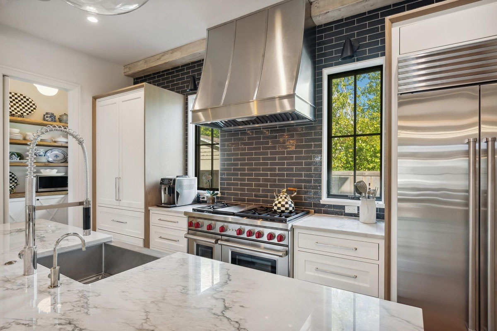
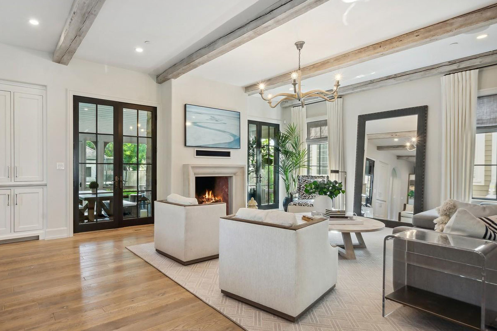
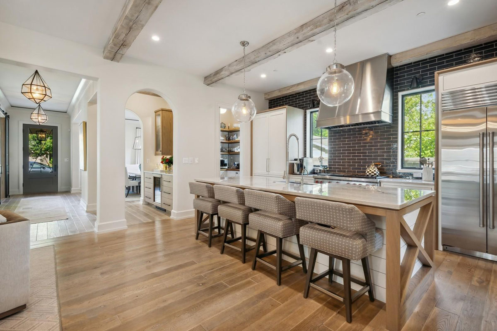
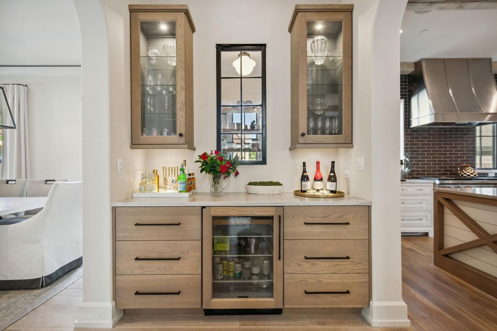
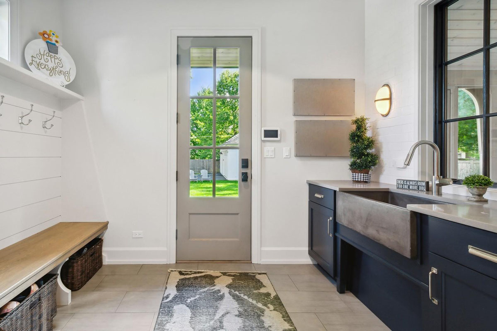
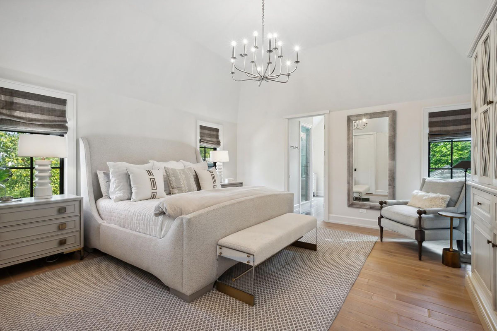
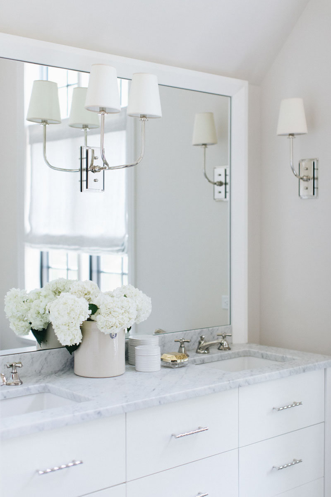
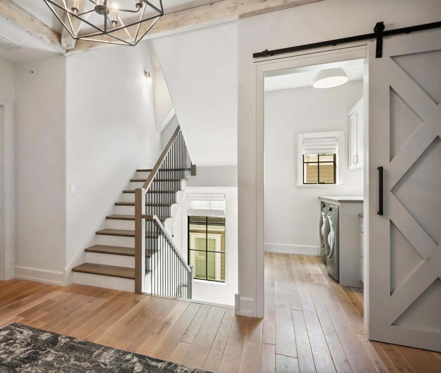
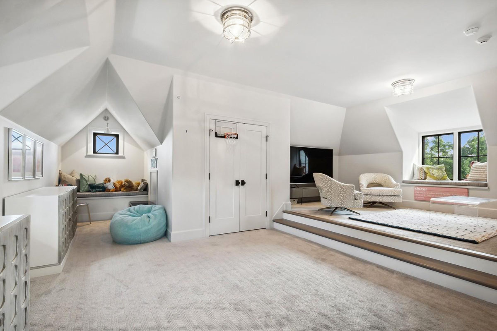
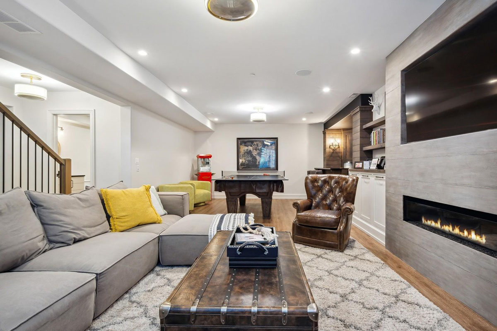
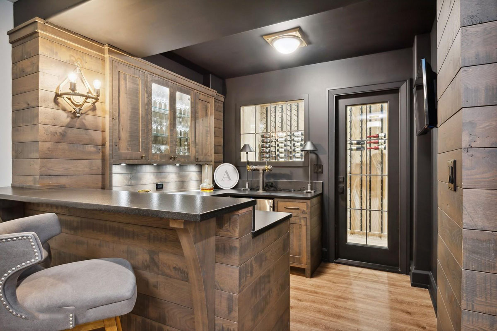
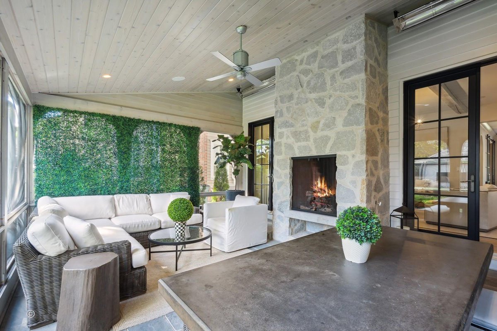
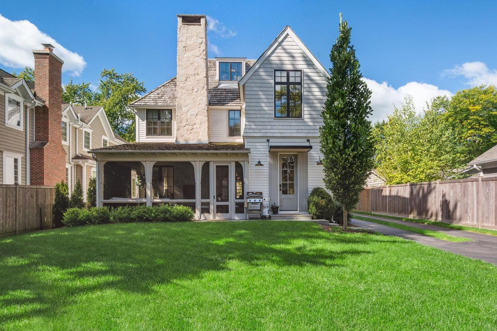
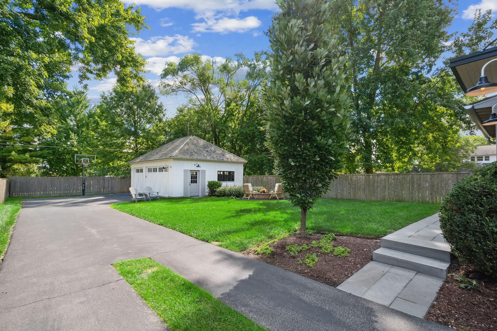
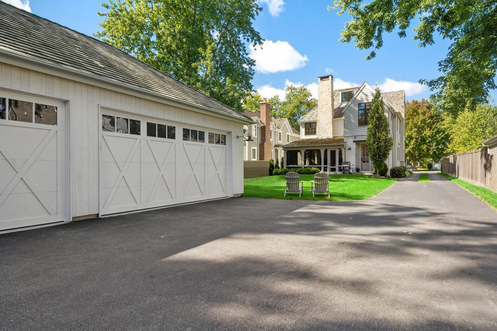
See Also: Transitional House with Classic European Architectural Style
Via: Christie’s International Real Estate




