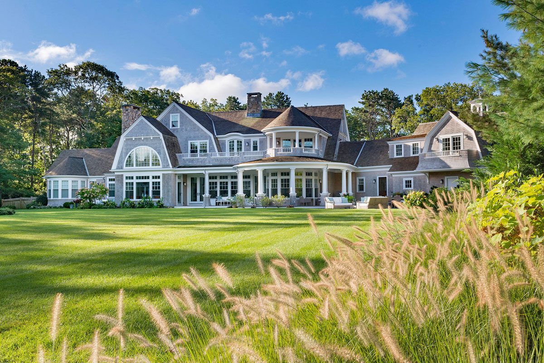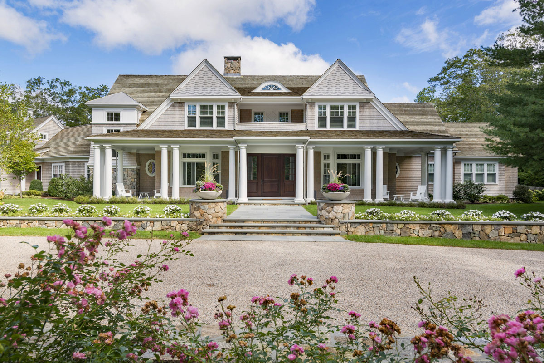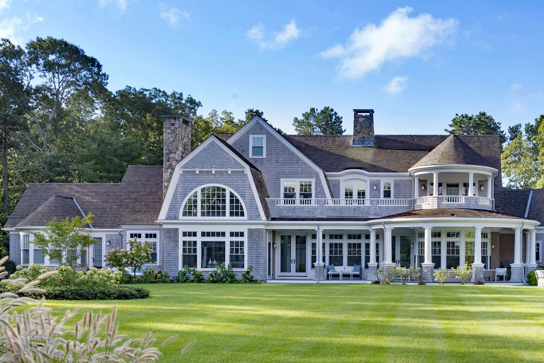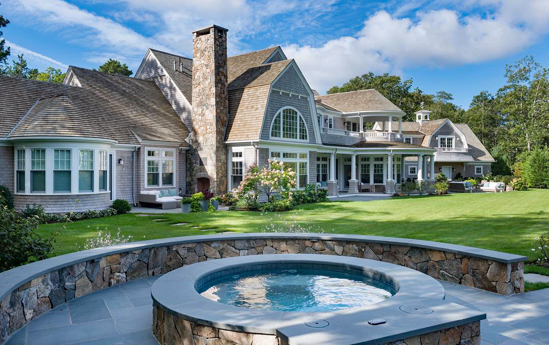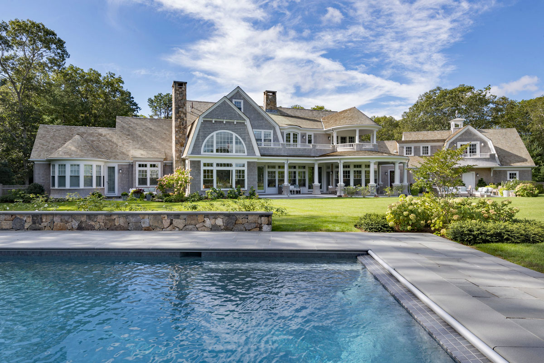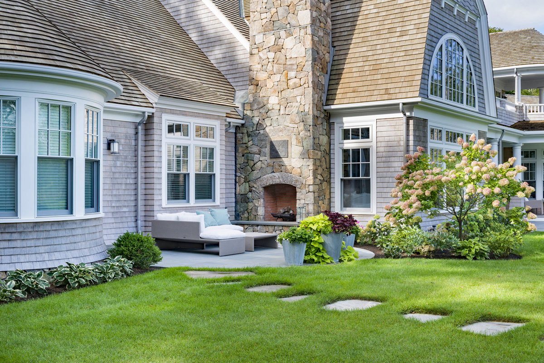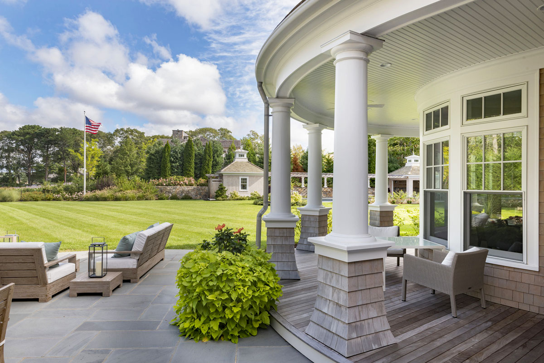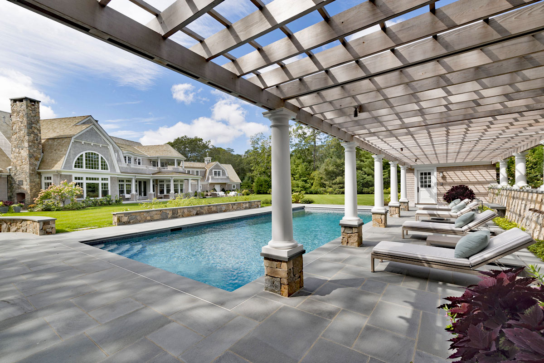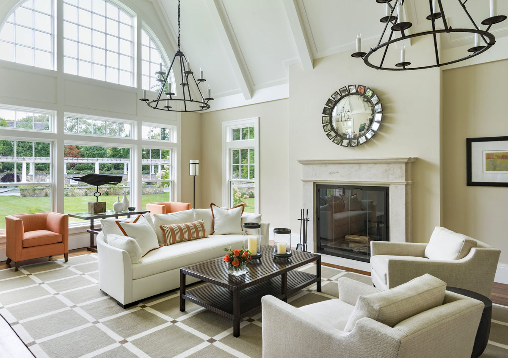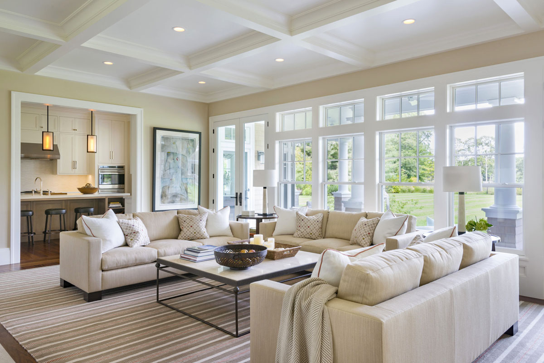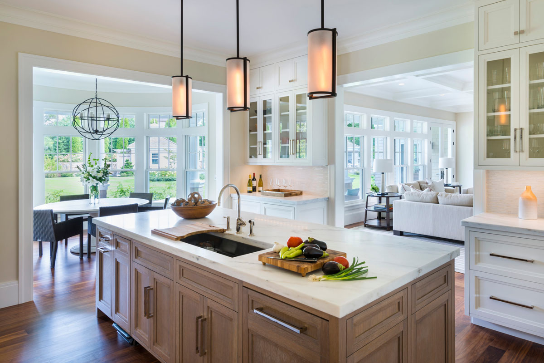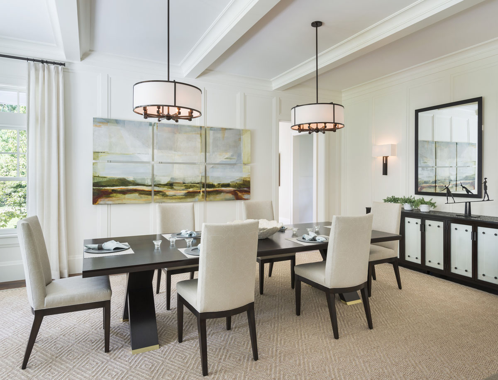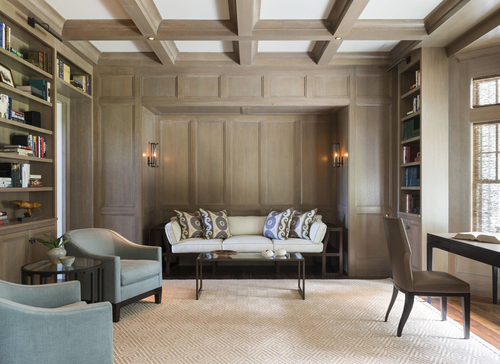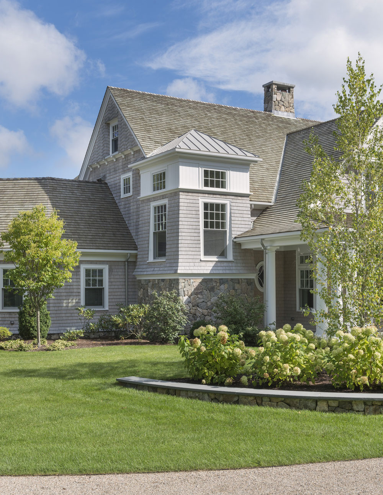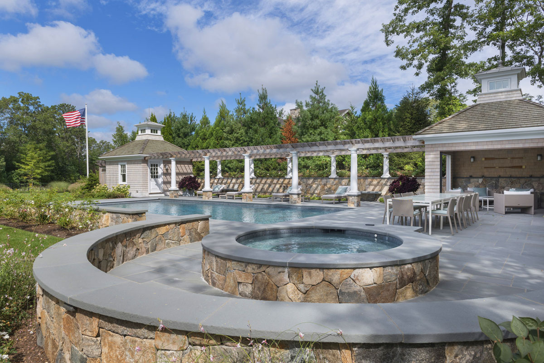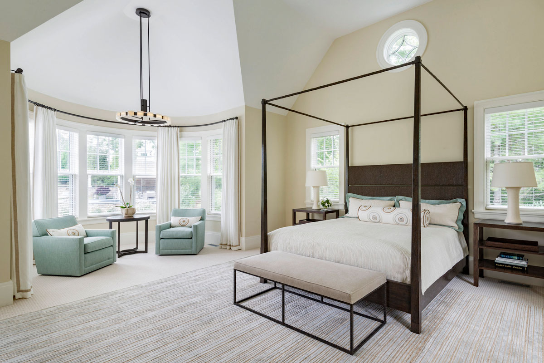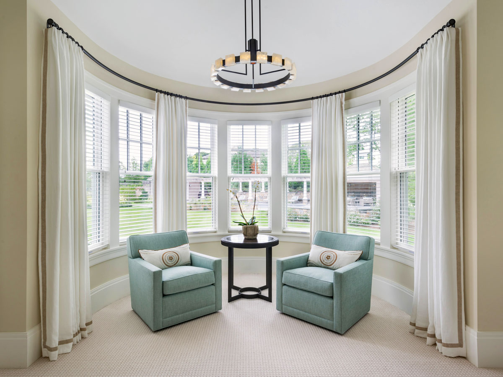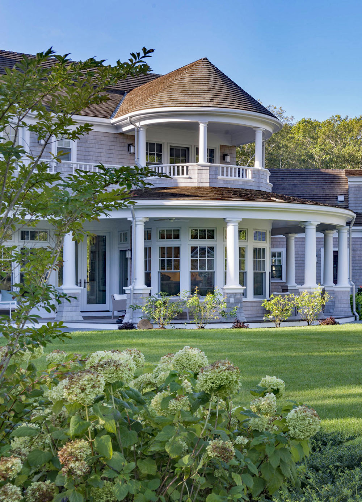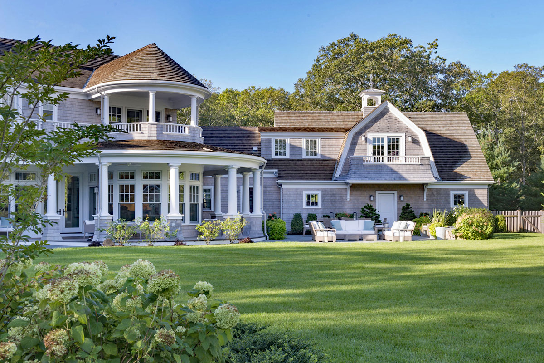 This sprawling coastal home in the village of Osterville in Barnstable, Massachusetts features many porches and balconies. The front façade to this Cape Cod home is a symmetrical shingle-style design featuring classical columns on the large porch.
This sprawling coastal home in the village of Osterville in Barnstable, Massachusetts features many porches and balconies. The front façade to this Cape Cod home is a symmetrical shingle-style design featuring classical columns on the large porch.
Archi-Tech Associates, Hollester Interiors and builder Rogers & Marney collaborated on the project.
The interior design is timeless and transitional, blending traditional and contemporary.
The formal living room has a soaring cathedral ceiling. The family room has clerestory windows. Both rooms feature neutral tones with floor to ceiling windows that frame the beautiful landscape backyard, pool area and its outbuildings.
Outside the master suite on the main floor, there is an intimate outdoor sitting area around a stone fireplace.
There are three outdoor balconies to complement other bedrooms.
