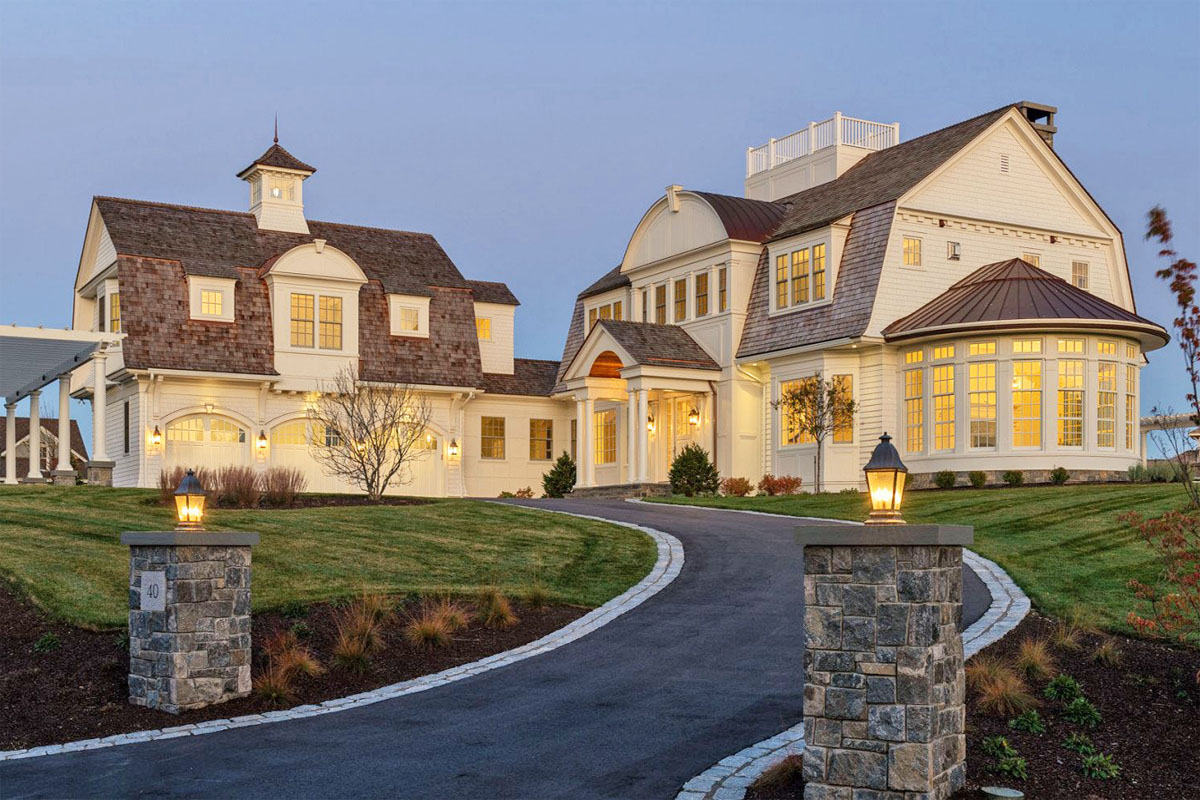 Perched on a gentle elevation in Rye, New Hampshire, this shingle style coastal home features a gambrel-style roof, a traditional widow’s walk and a charming cupola, echoing the classic seaside cottage vibe.
Perched on a gentle elevation in Rye, New Hampshire, this shingle style coastal home features a gambrel-style roof, a traditional widow’s walk and a charming cupola, echoing the classic seaside cottage vibe.
Designed by Jan Gleysteen Architects and constructed by CM Ragusa Builders, the focus was on harnessing the panoramic views of the harbor and expansive landscapes.
The home spans approximately 7,500 square feet and showcases custom millwork and extensive use of curved architectural elements that add an organic touch to the interior design. A striking curved staircase adds a sculptural element to the home’s interior.
An impressive double-height barrel-vaulted ceiling in the great room features a stone fireplace and a grand arched window offering scenic views.
The master bedroom affords a stunning view of the harbor, while a unique semi-circular room offers an ideal spot for watching the sunset.
Outdoors, the property boasts custom landscaping, a pergola, and a firepit area, enhancing its coastal charm.
See Also: Classic Seaside Retreat with the Ultimate Curb Appeal
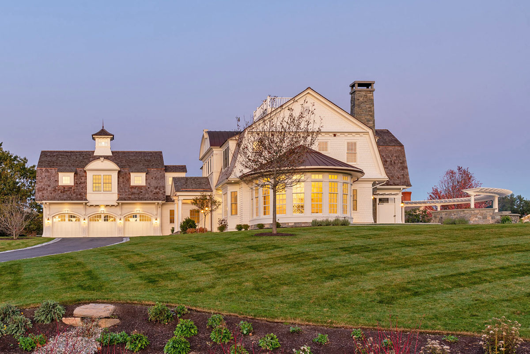
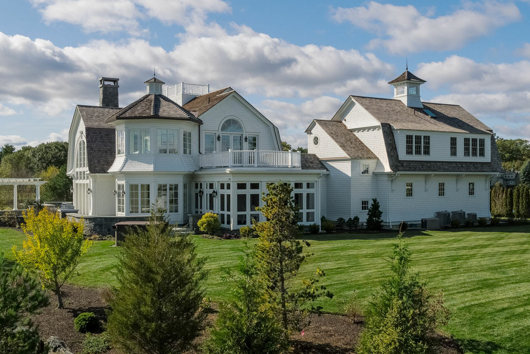
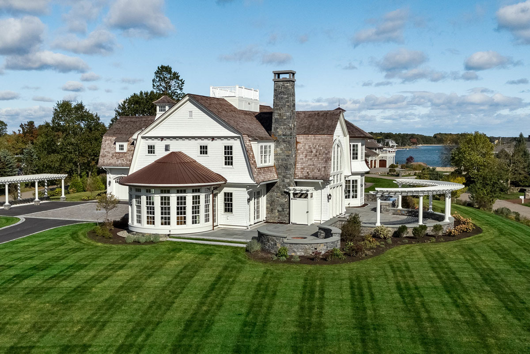
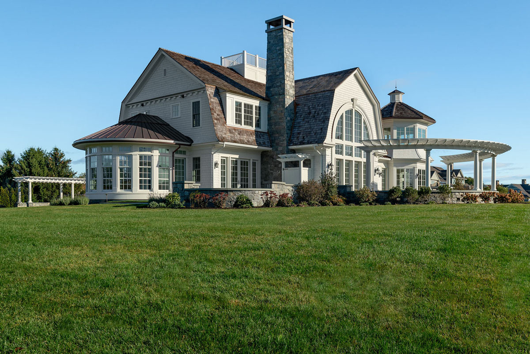
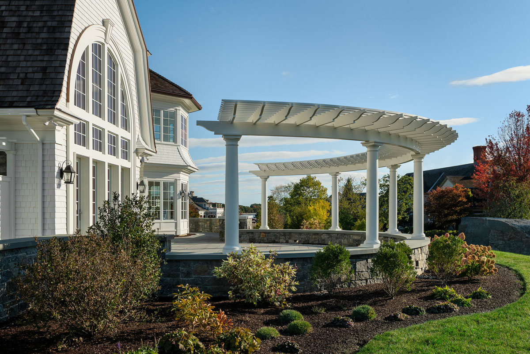
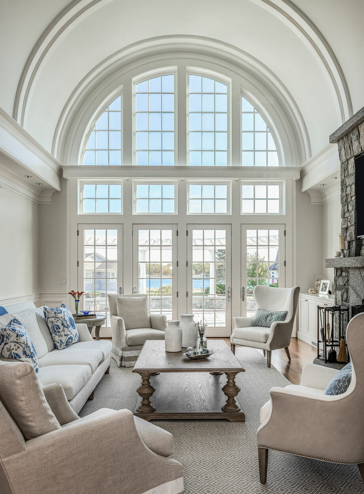
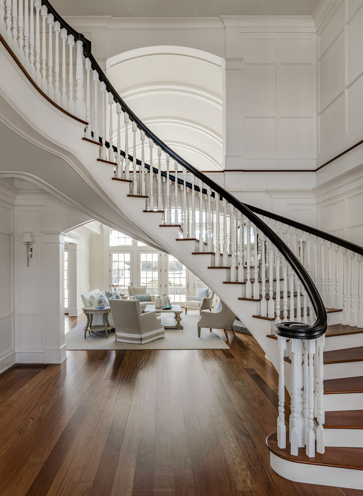
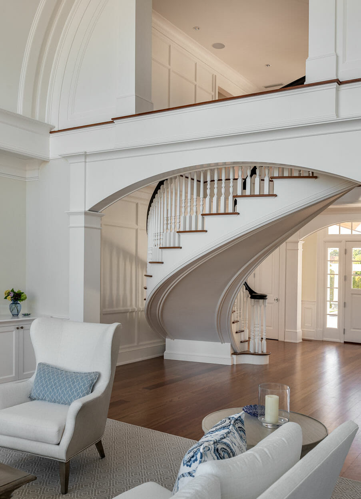
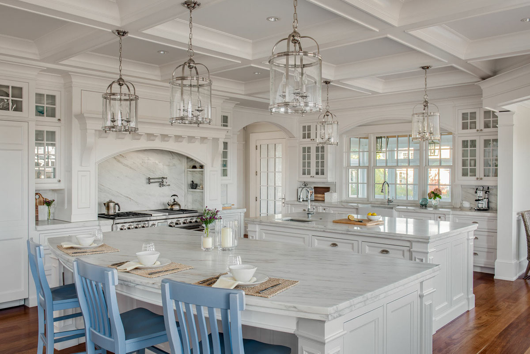
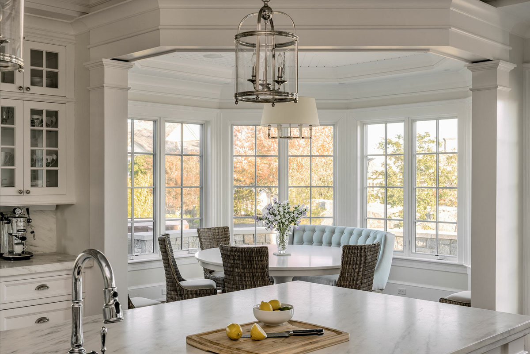
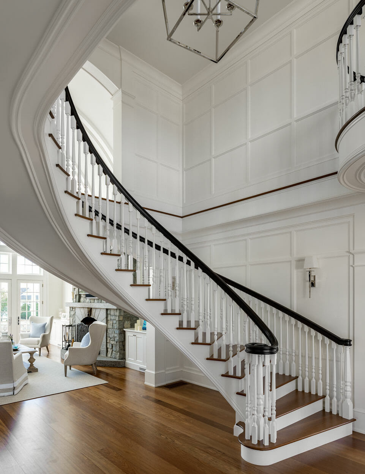
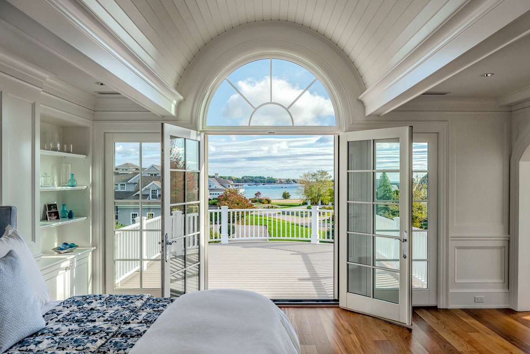
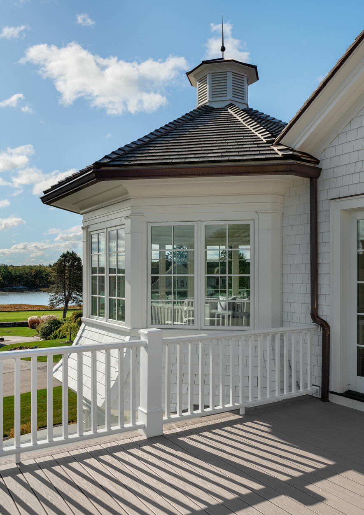
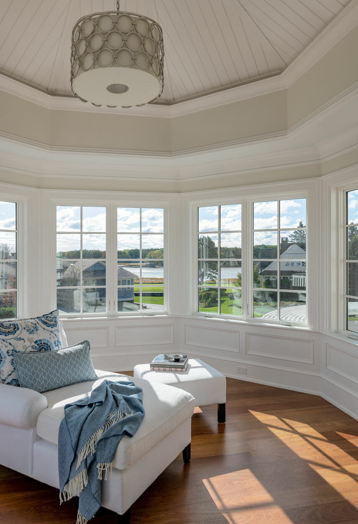
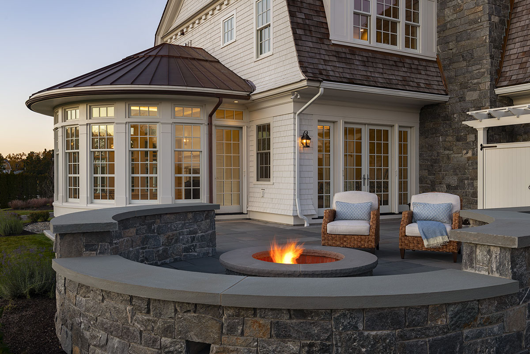
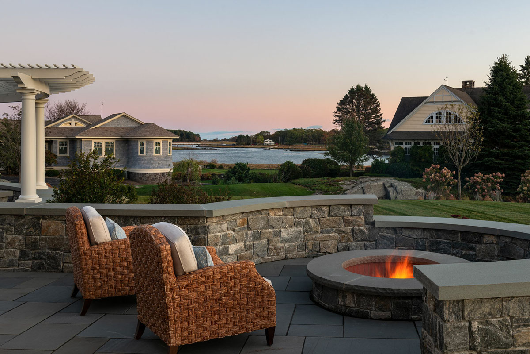
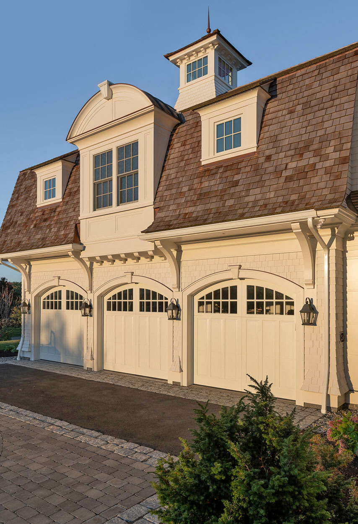
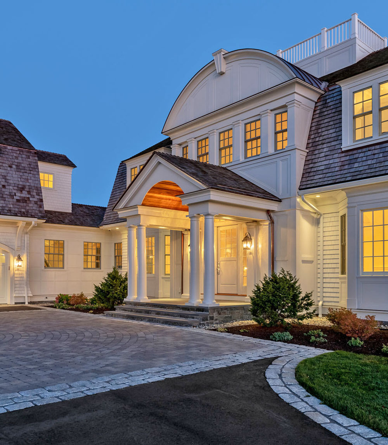
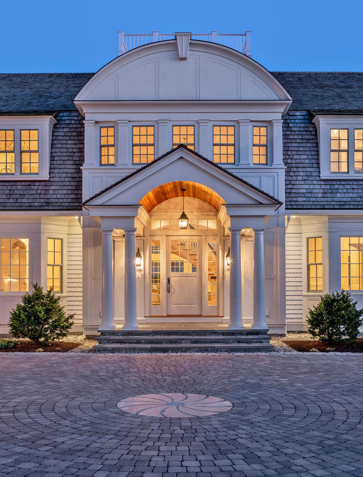
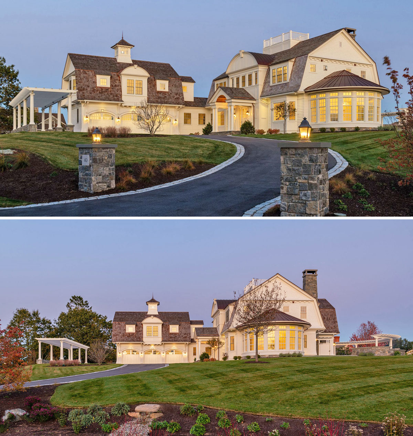
See Also: Refined Adirondack Summer House on Lake Winnipesaukee
Architect: JGA




