This modern tiny house was built to accommodate tall people. The tiny home is 21′ long with a 6′ 8″ ceiling at the entry. The rest of the house is 8′ 6″ wide and 13′ 3″ high with 130 sq. ft. of space plus a sleeping loft. The interior has stained pine flooring and maple plywood ceiling, and the exterior is mostly rain-screen siding. Like a regular camper, the house has plumbing with water hook-up underneath. The house is furnished with IKEA furniture, and the kitchen cabinets and countertops made from maple plywood and sealed with linseed oil.
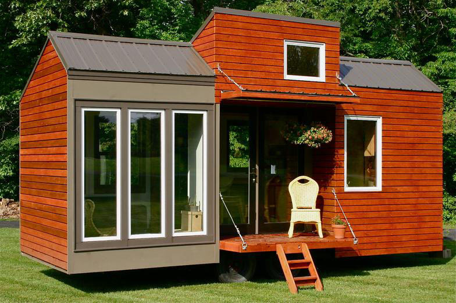
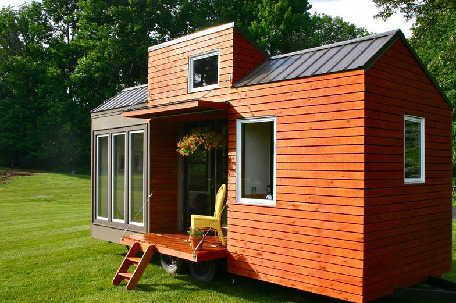
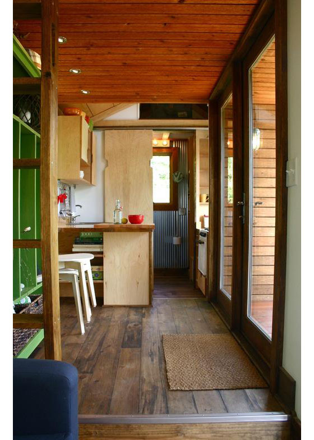
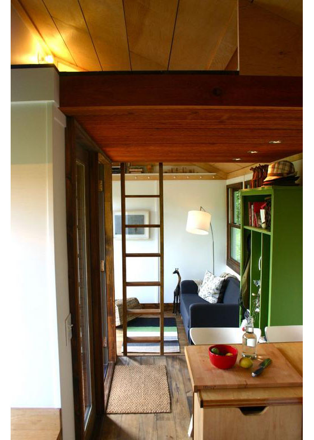
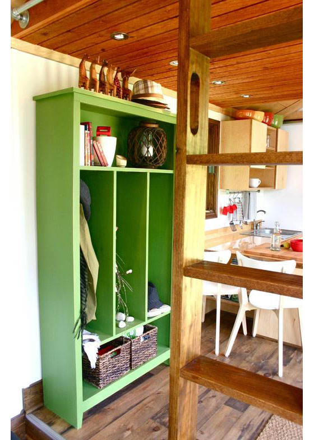
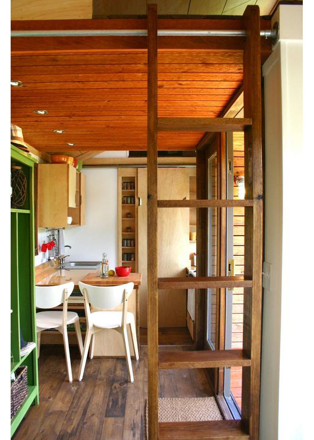
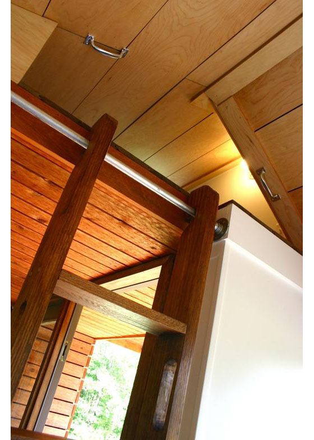
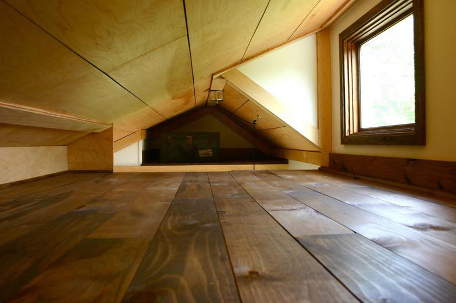
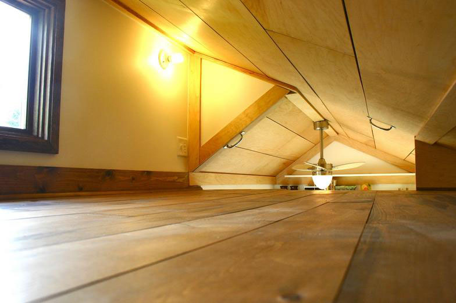
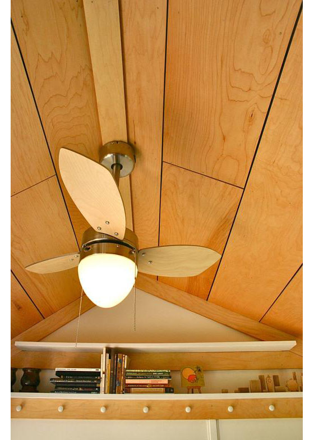
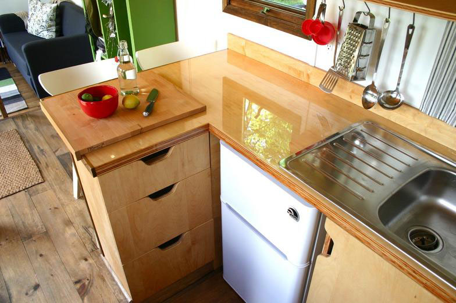
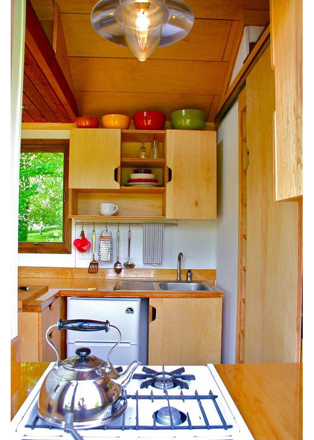
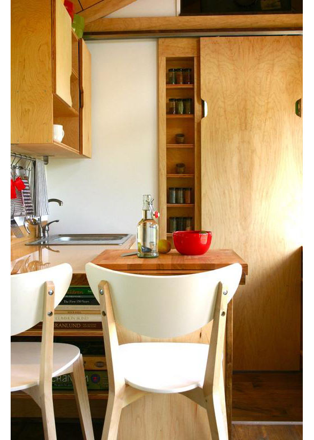

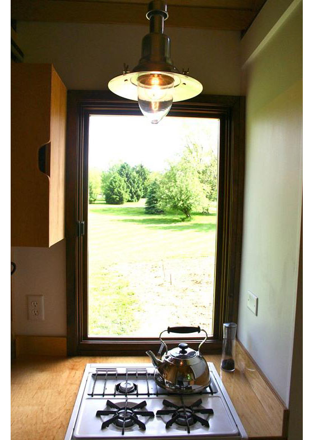
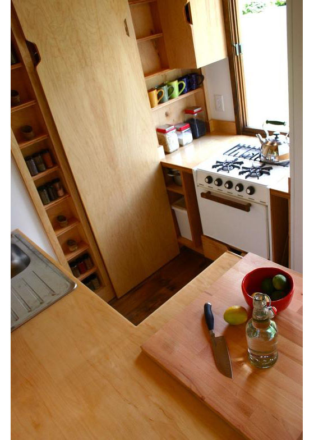
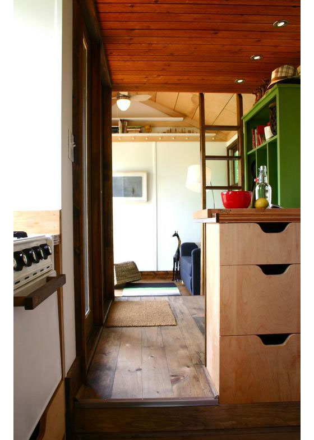
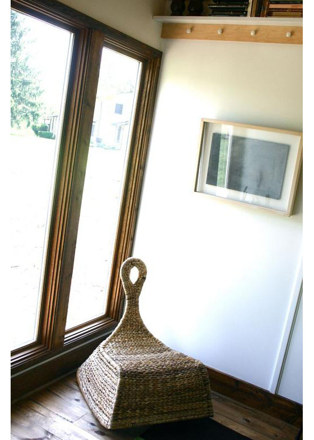
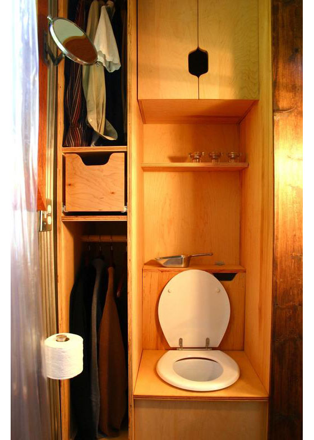
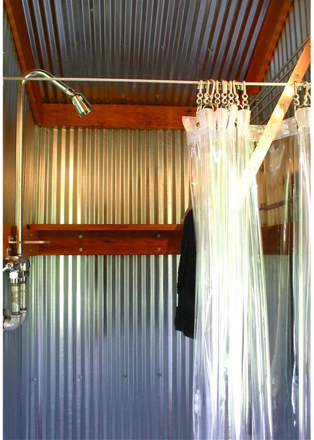
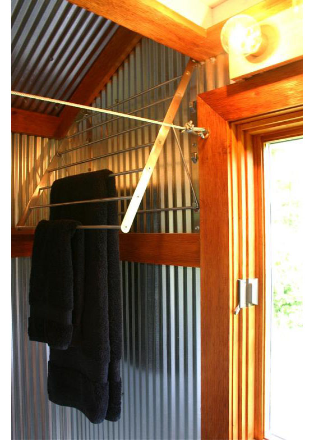
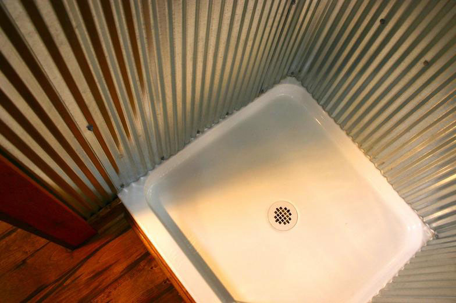
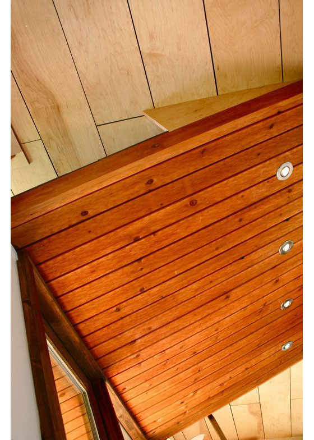
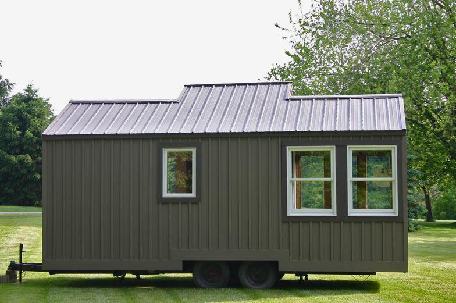
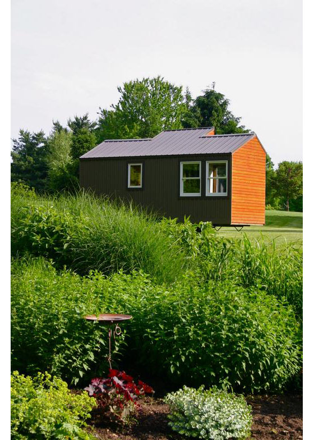
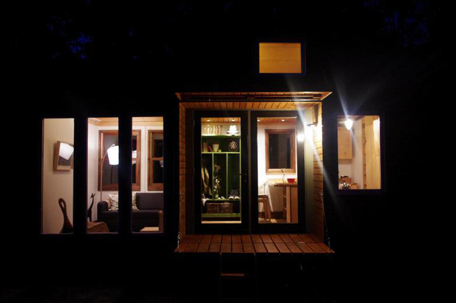





Casey Hailey says
this is sort of what I have in m ind design wise.
Ethan Smith says
WOW! I love it!
Christian Schuler says
or this (thank you, Franzi Sportler).
Warren Chase says
I need the plans for this!
Adriane Tavares says
Que projeto maravilhoso! MUITO CRIATIVO!
Kevin Condra says
Simple Arcadian Food for Reflection Space? Love it! :)
Lisa Mac says
Love it!
Deborah Connor says
Want!!!
Jasper Cooper says
This is impressive…is it road worthy mean could it be towed the length of the country?
Kelly Davis says
I wish I had the plans for this so I could build one to use at the lake!
Jen Lebel says
What a beautiful home! A Murphy bed in the LR might be helpful….