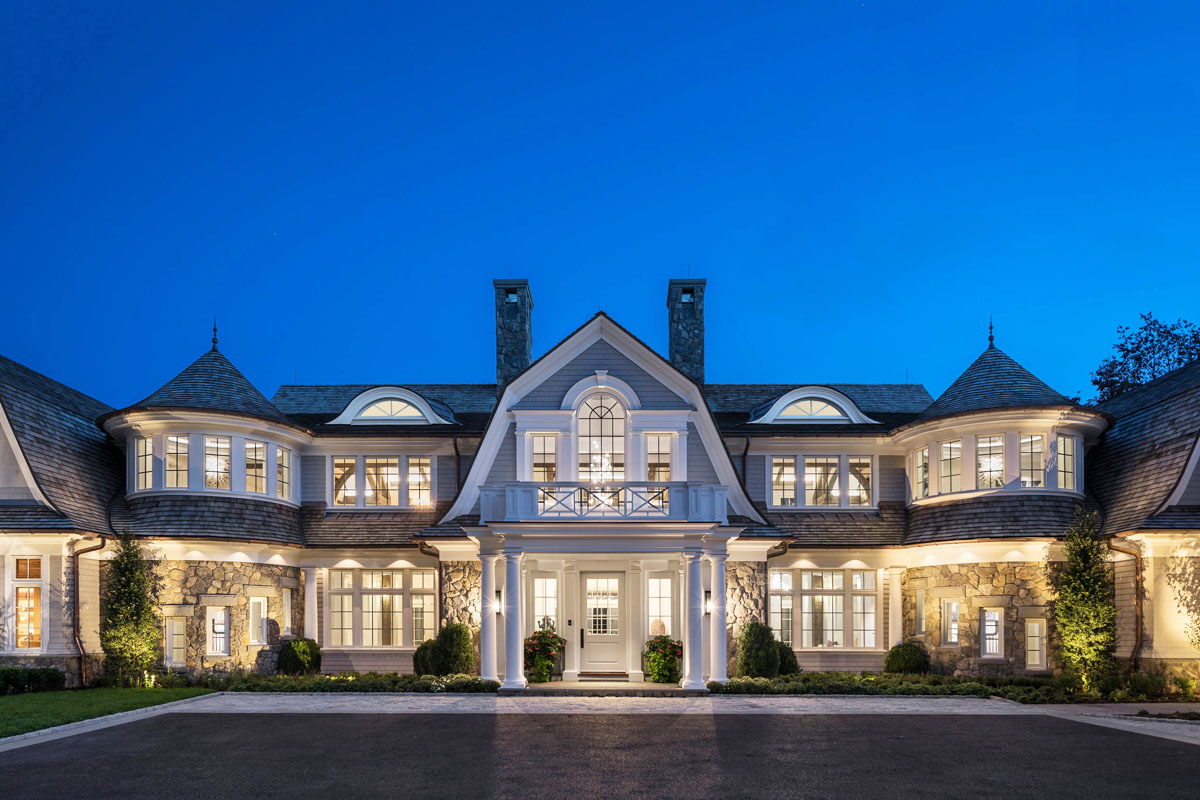 This luxury stone and shingle house in Greenwich, Connecticut features Gambrel style architecture with symmetrical front façade, cedar roof, dual stair towers, stone veneer and arched windows.
This luxury stone and shingle house in Greenwich, Connecticut features Gambrel style architecture with symmetrical front façade, cedar roof, dual stair towers, stone veneer and arched windows.
A rustic transitional barn-like carriage house connected by a stone arch breezeway has a large guest suite above the 3-car garage.
Designed by Cardello Architects, the interior of the 17,000+ sq. ft. home is characterized by the grand living room with timber frame roof beams.
A massive double-sided stone fireplace divides the living and dining rooms in the grand hall.
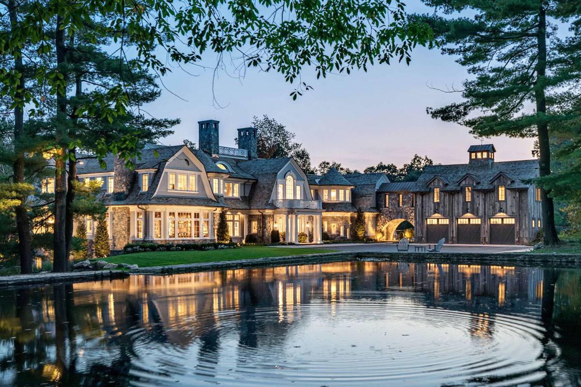

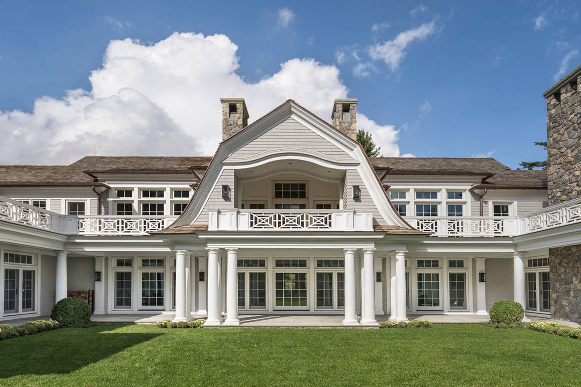
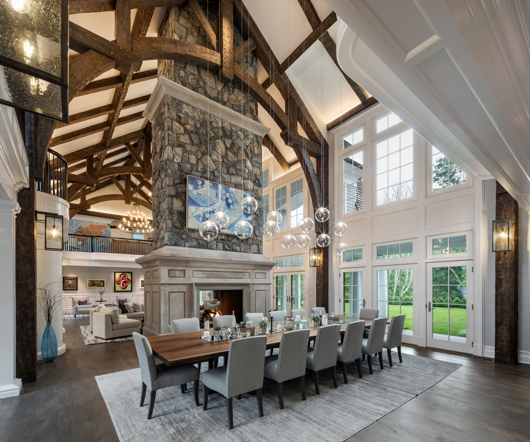
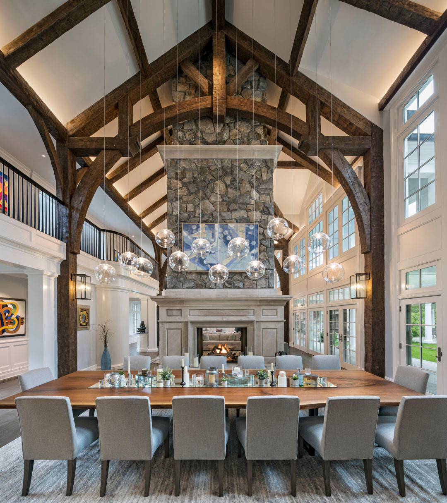
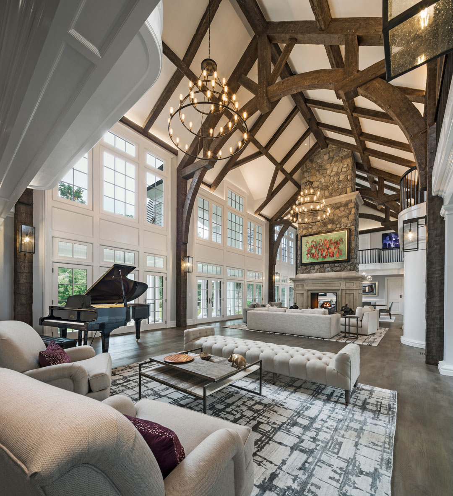
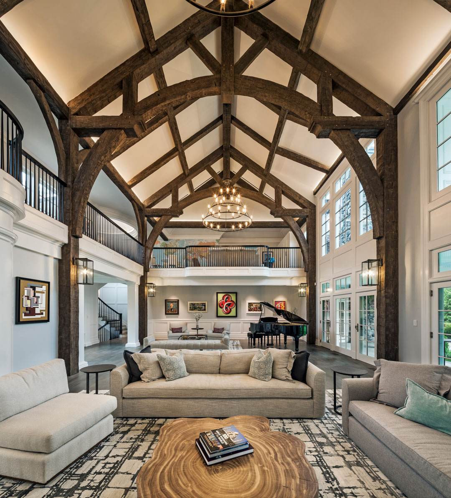
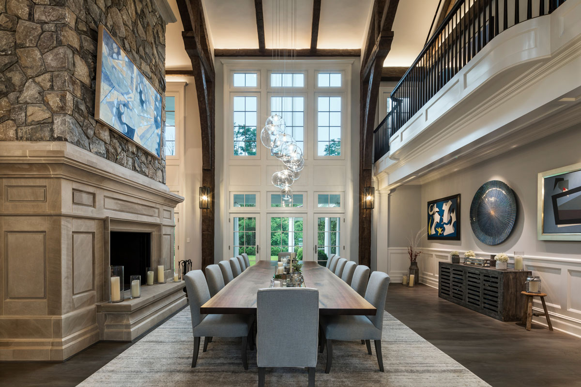
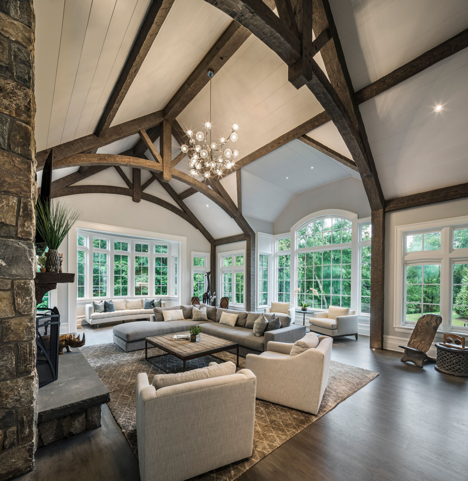
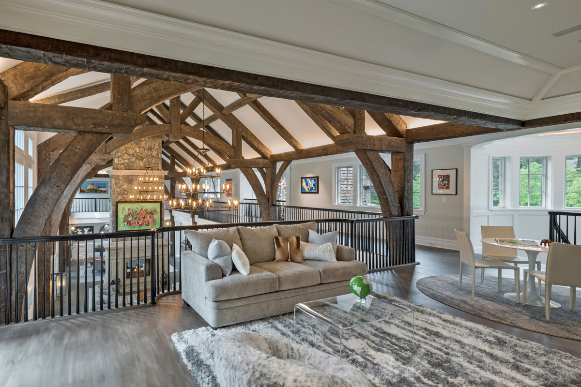
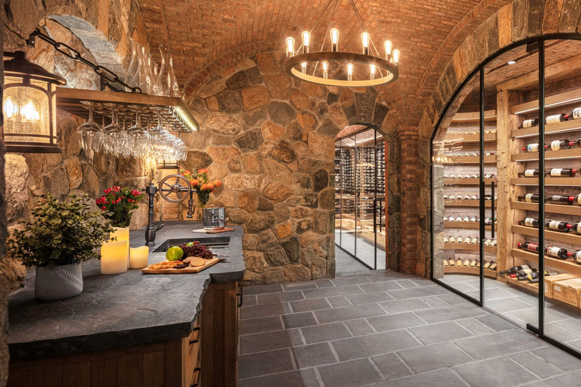
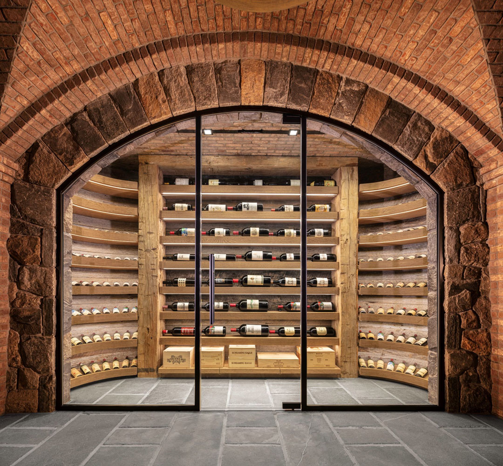
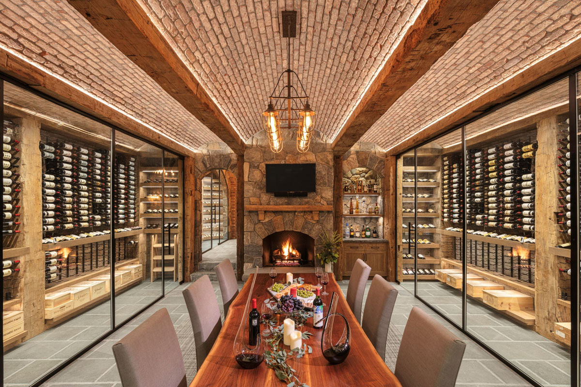
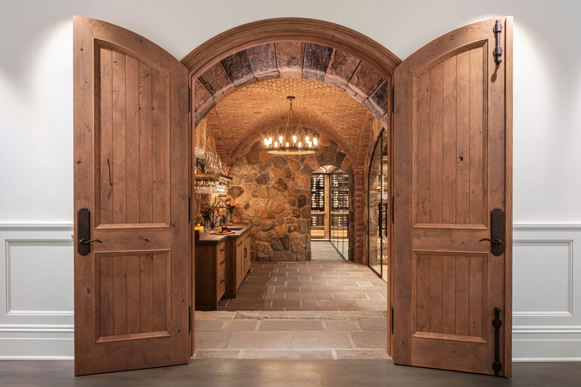
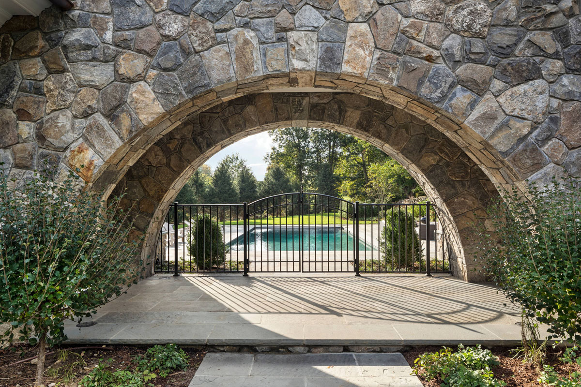
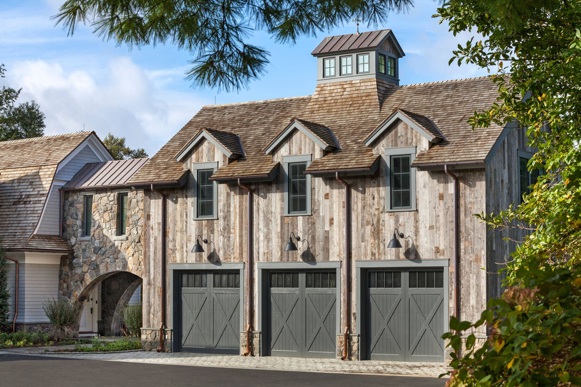
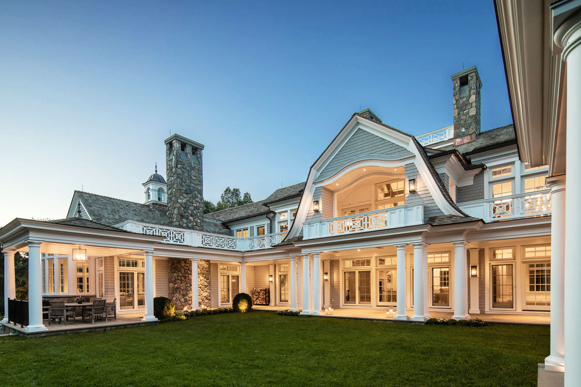 See Also: Grand Estate Great Hall with Reclaimed Douglas Fir Timber Frame Roof Beams
See Also: Grand Estate Great Hall with Reclaimed Douglas Fir Timber Frame Roof Beams




