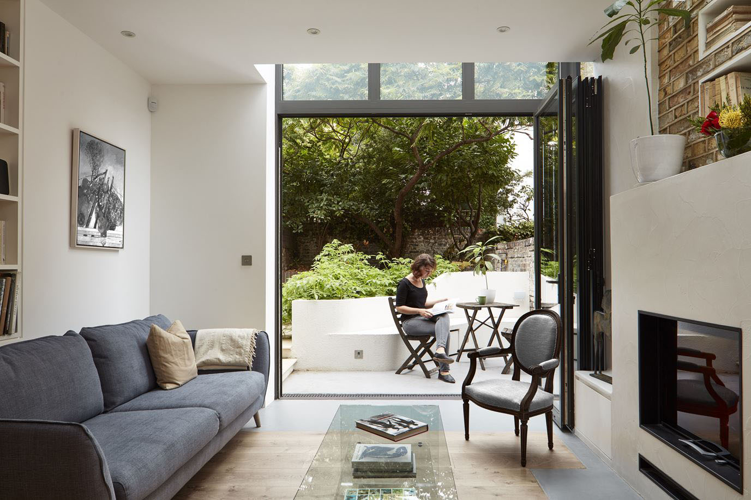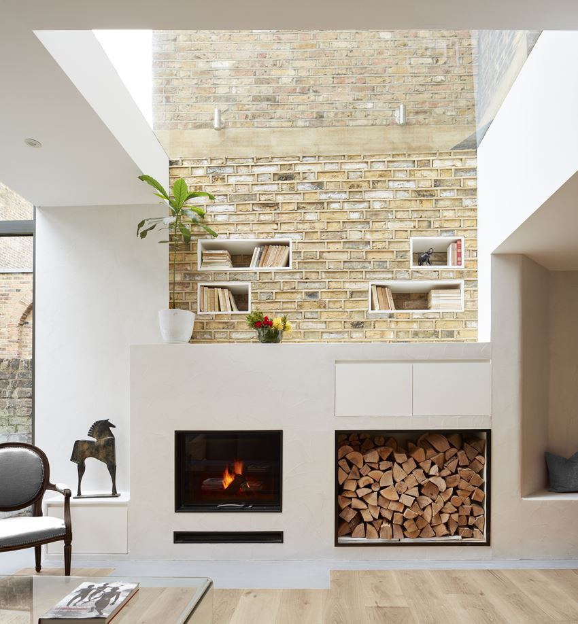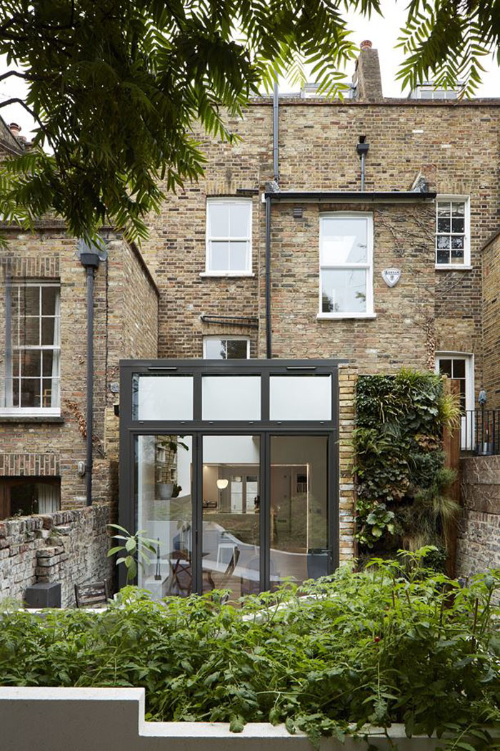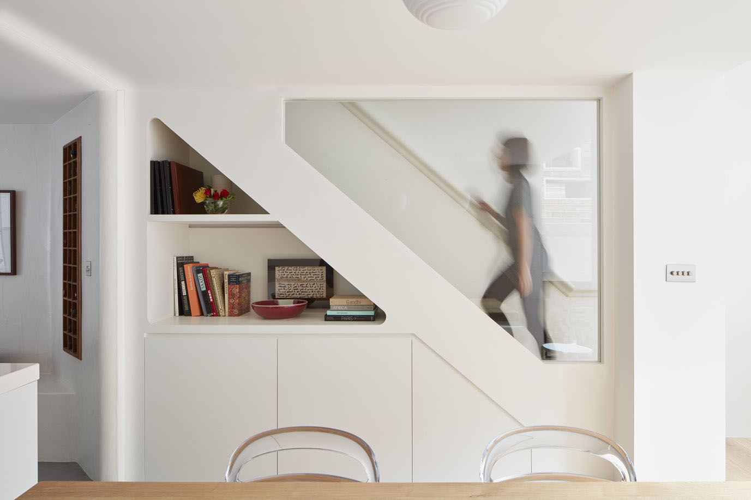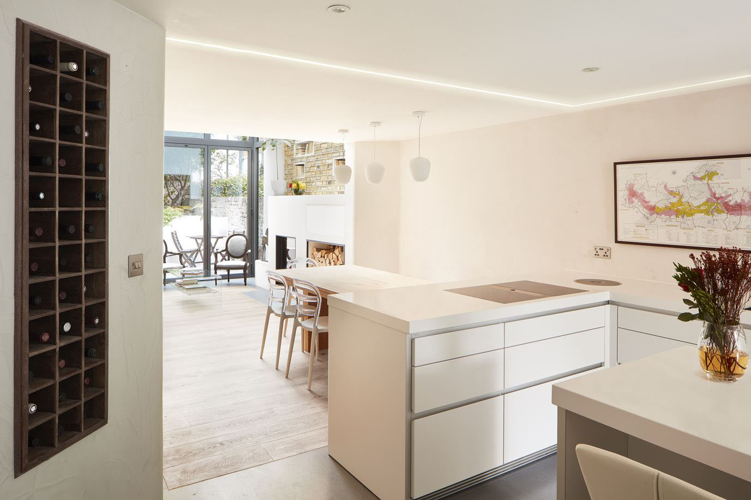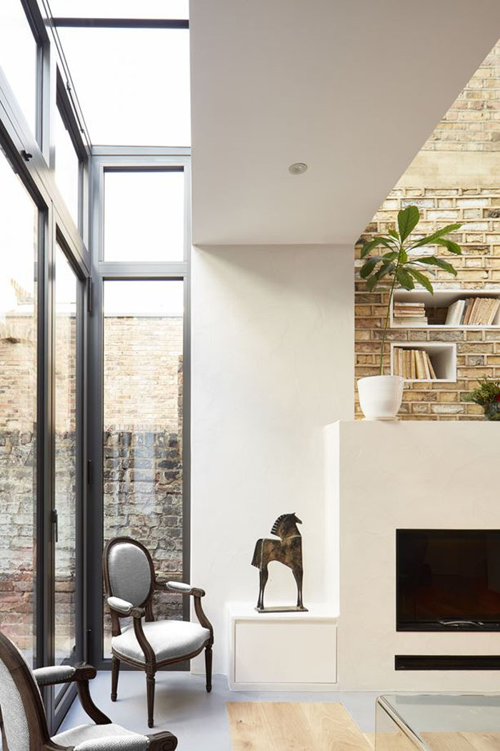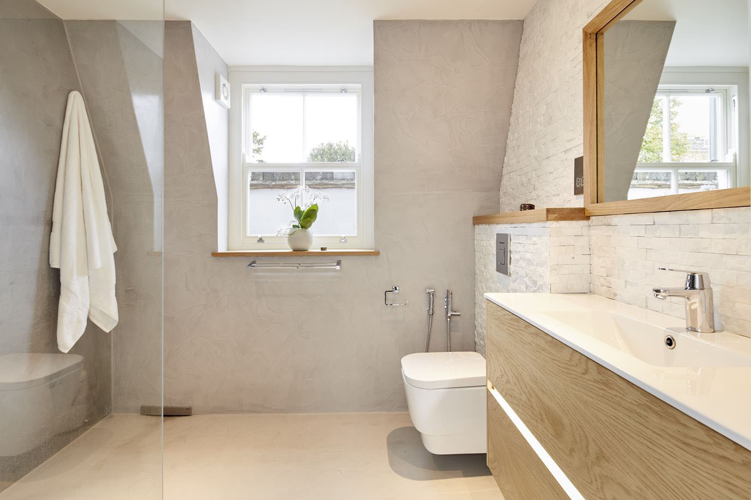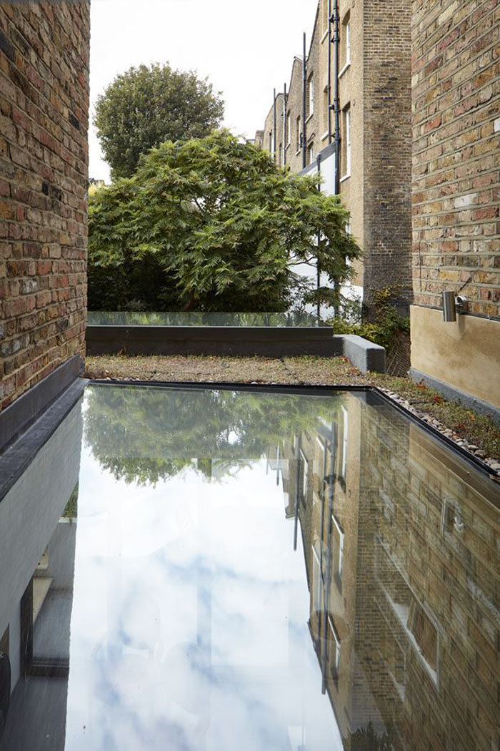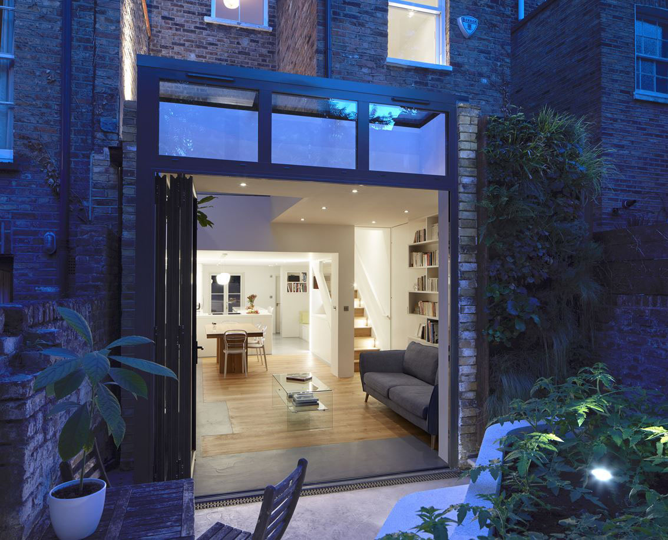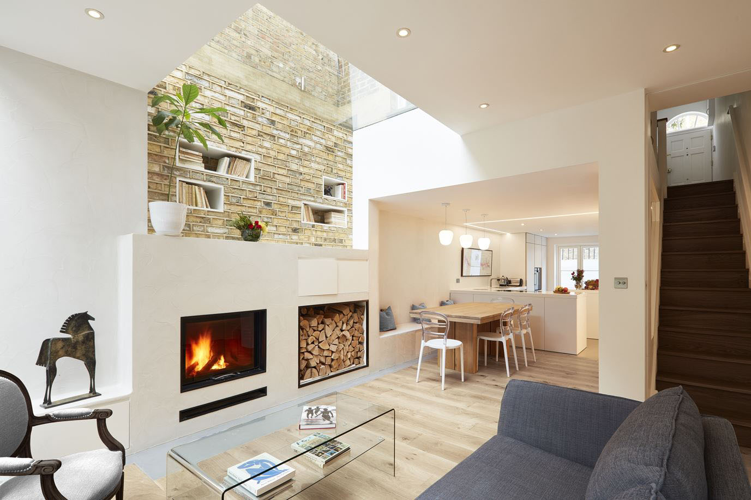 The renovation and extension project of this lovely Georgian house in London, England by Scenario Architecture utilized every little corner of the lower ground floor.
The renovation and extension project of this lovely Georgian house in London, England by Scenario Architecture utilized every little corner of the lower ground floor.
Due to its very narrow floor plan, a large glass roof in the middle of the house was installed to provide a sense of width and allow light to penetrate into the interior. Space under the stairs was used for bookshelves and storage, and some furniture were built in against the walls.
