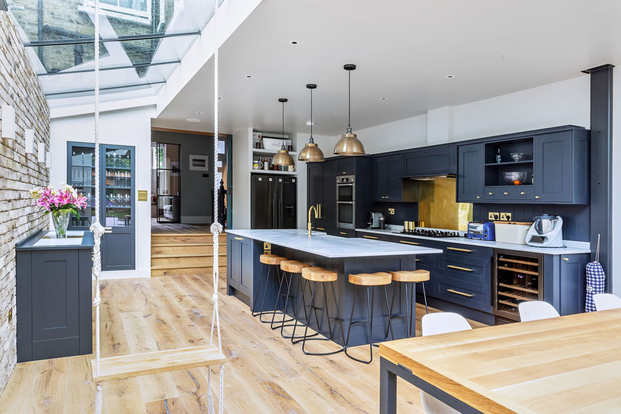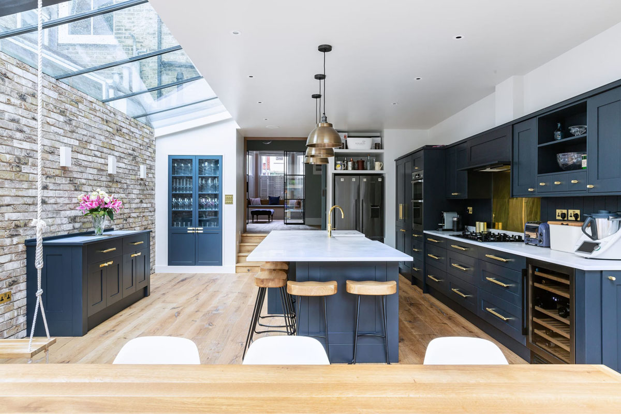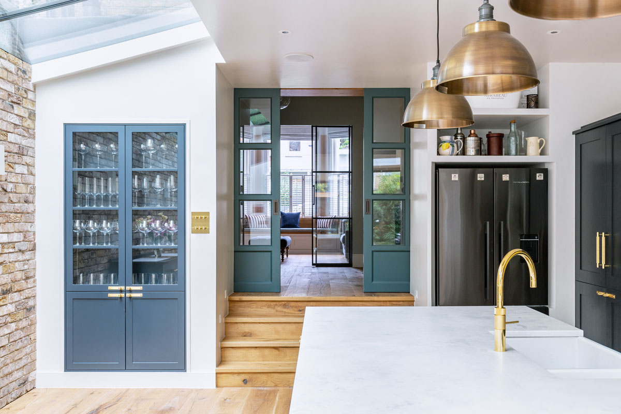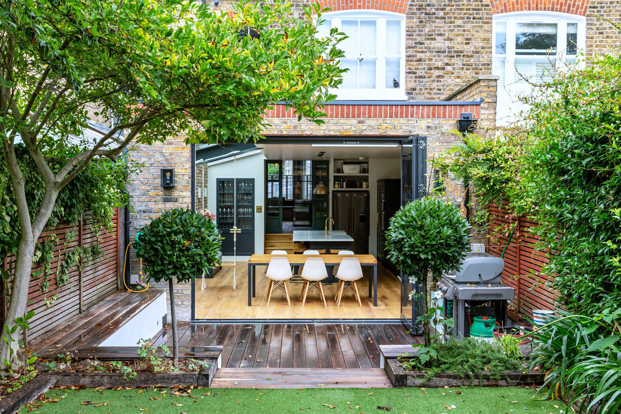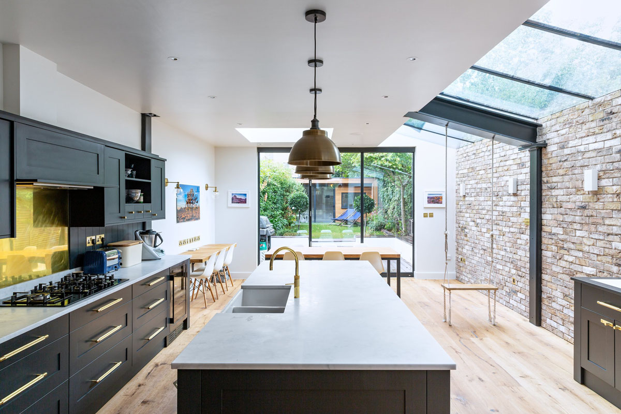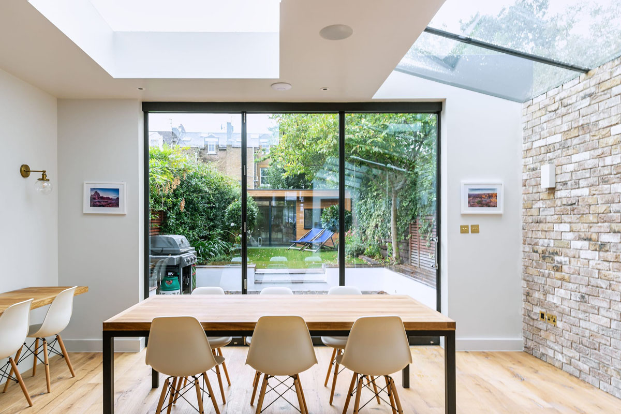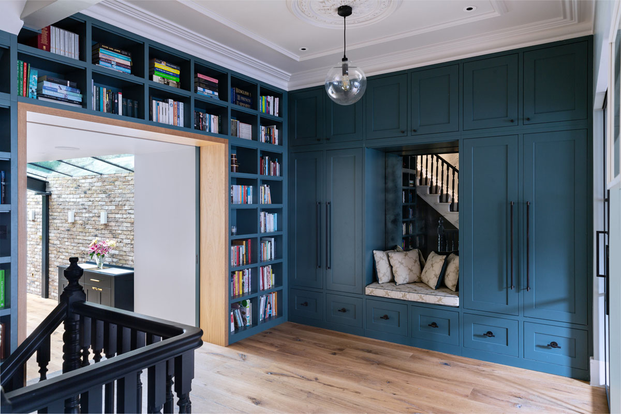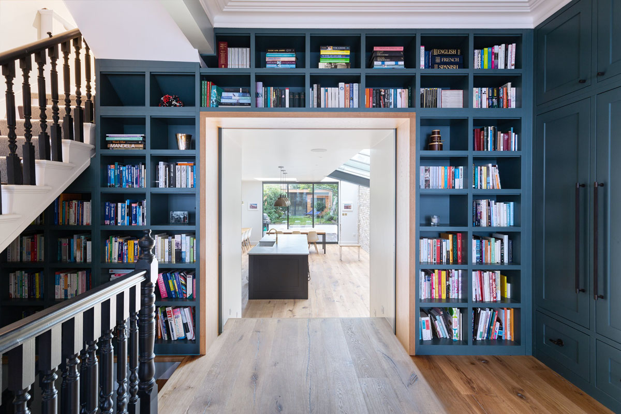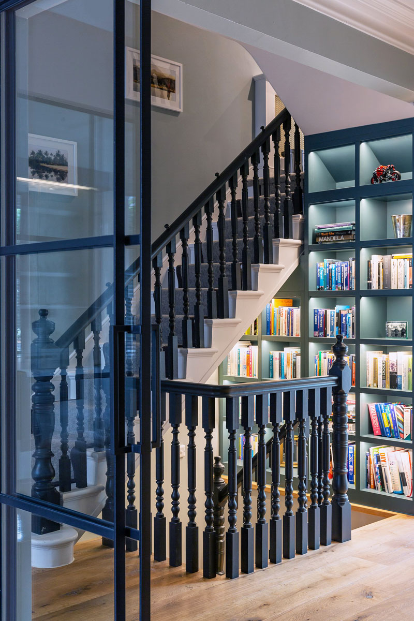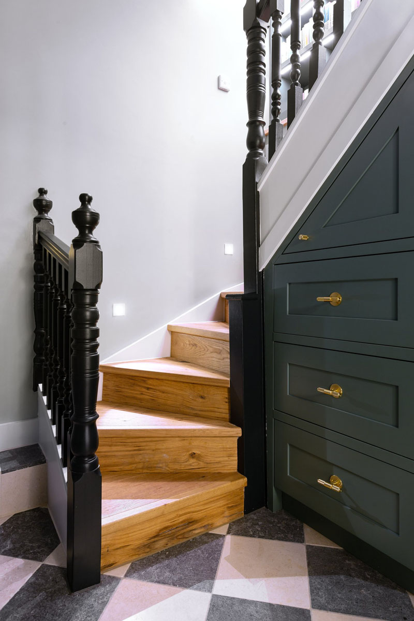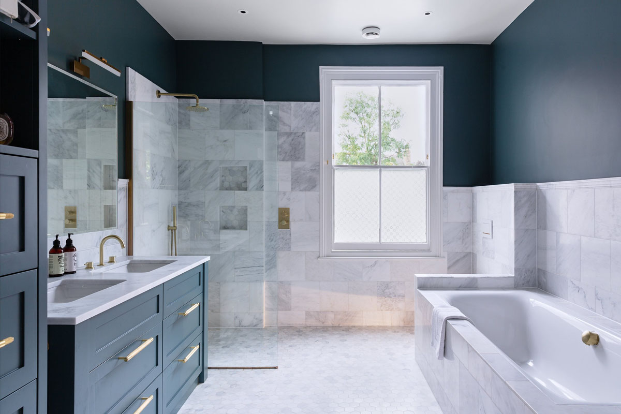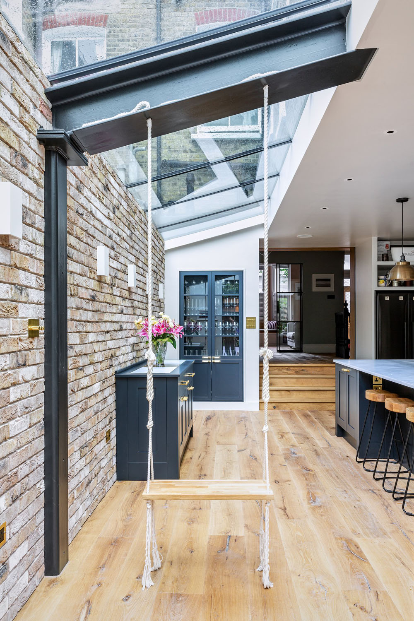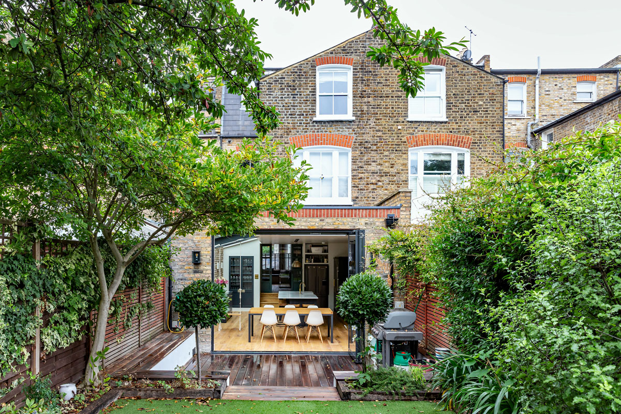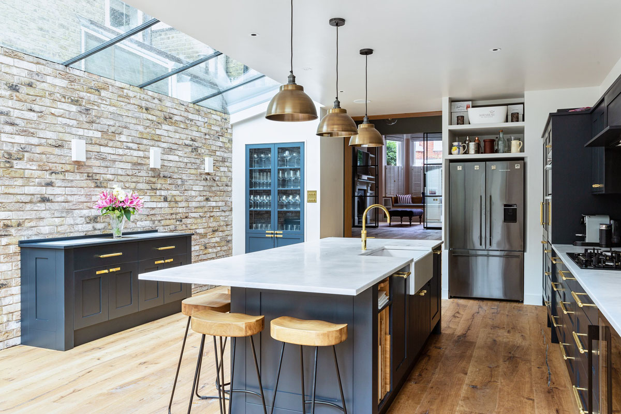 This beautiful period property in Wandsworth, London, England was updated to create a more open plan and a new rear kitchen extension.
This beautiful period property in Wandsworth, London, England was updated to create a more open plan and a new rear kitchen extension.
The renovation project by Simpson Studio has a combined kitchen and living space.
A large glass extension was installed to expand the kitchen and dining area at the back, with an indoor swing attached to an exposed steel beam.
The hallway and staircase double up as a floor to ceiling home library with a cosy reading nook. Glazed doors open into the sitting room at the front, which has a built-in window seat used for storage.
The main floor can be completely opened up, with a clear sight line from the sitting room through to the kitchen and to the end of the garden.
