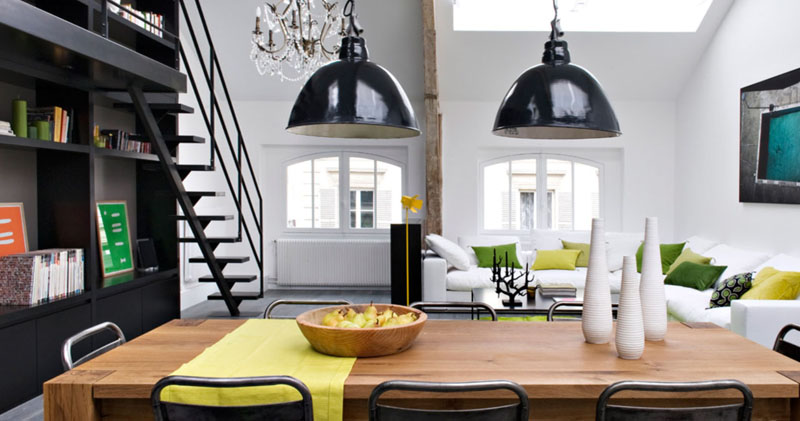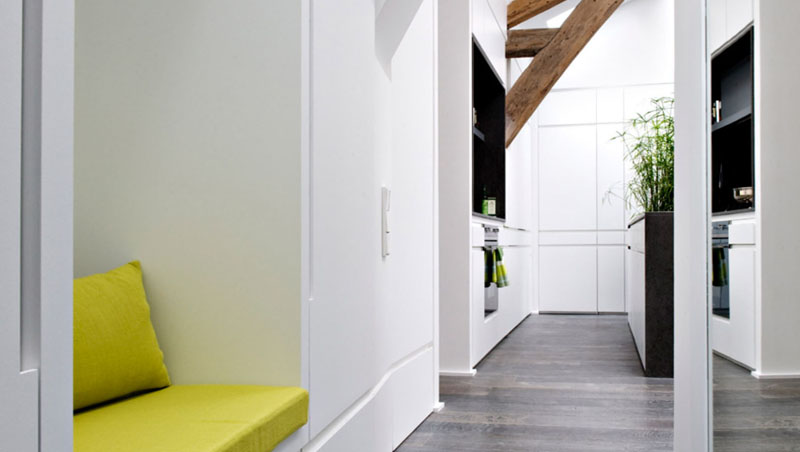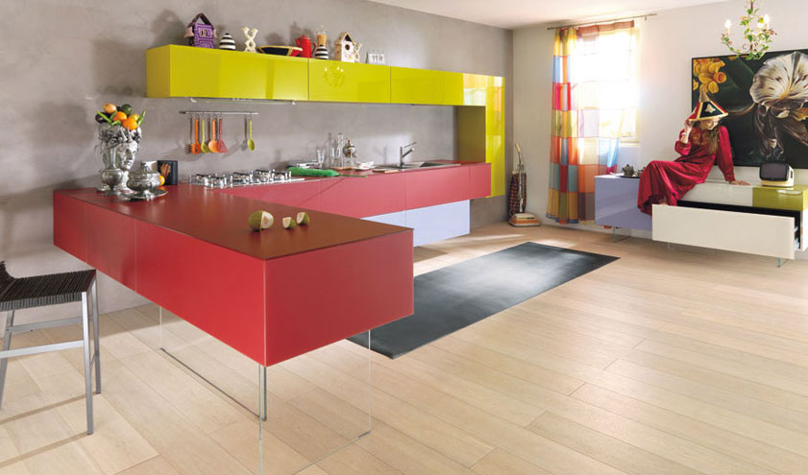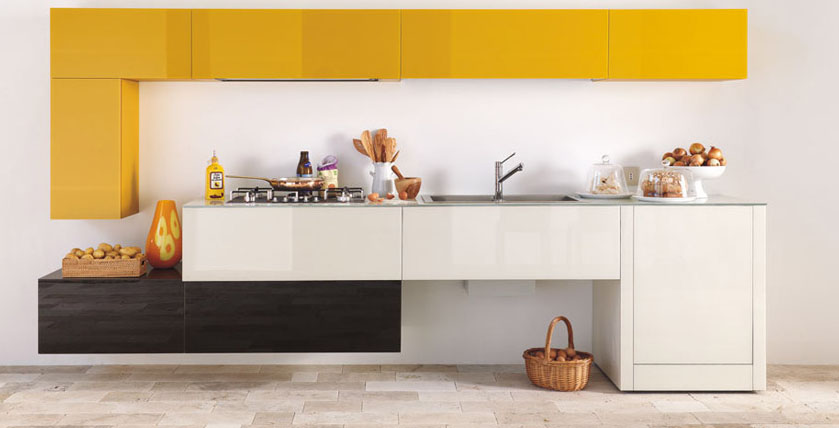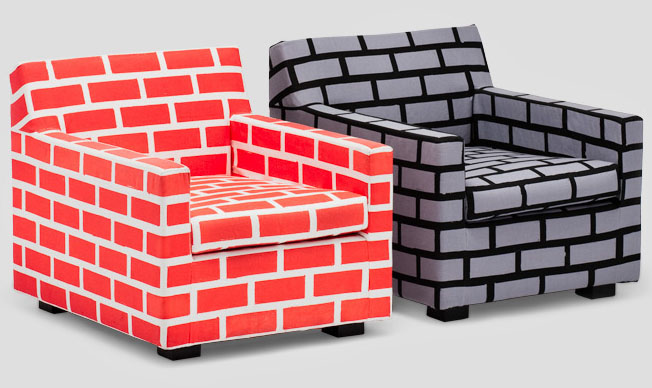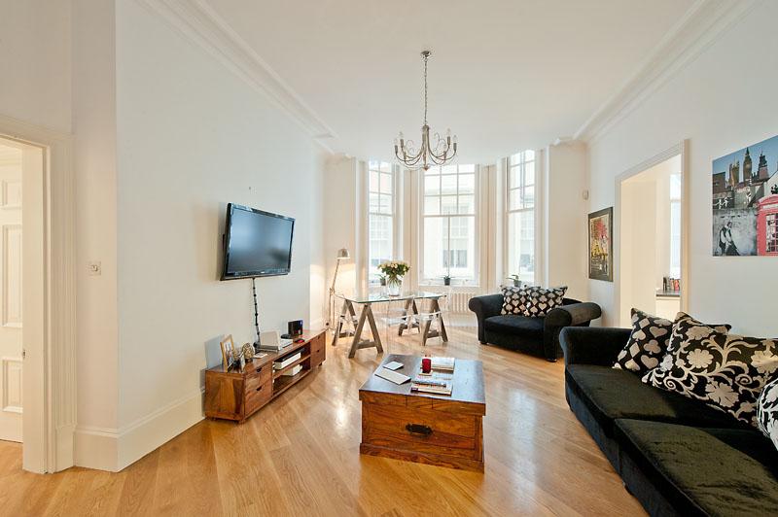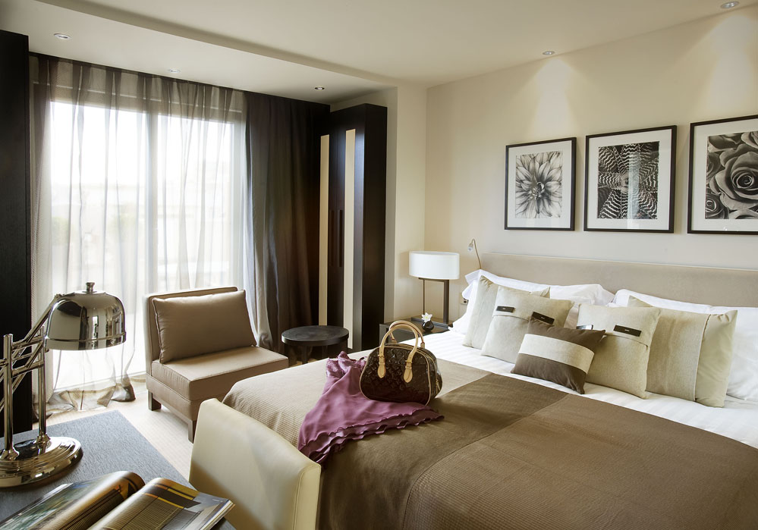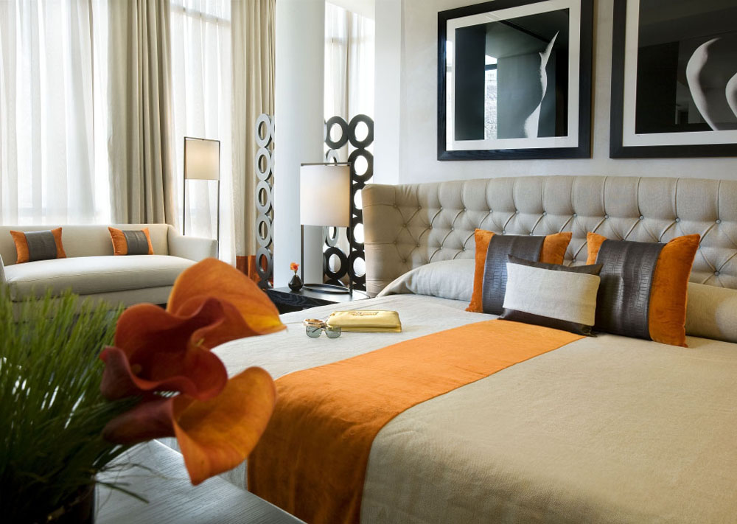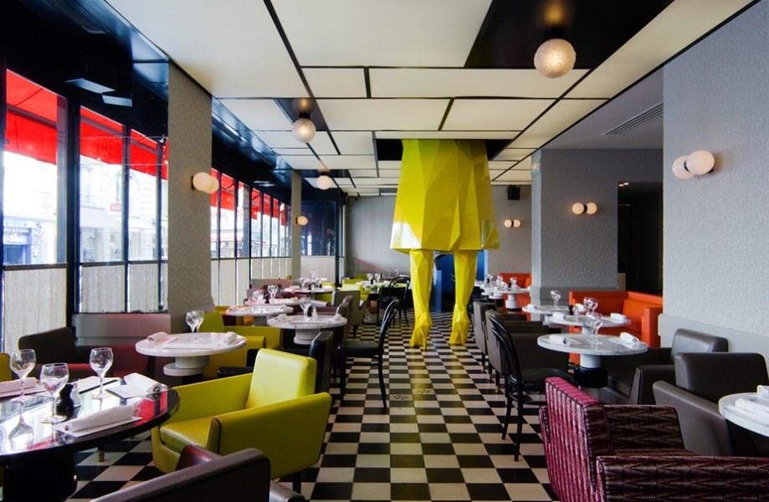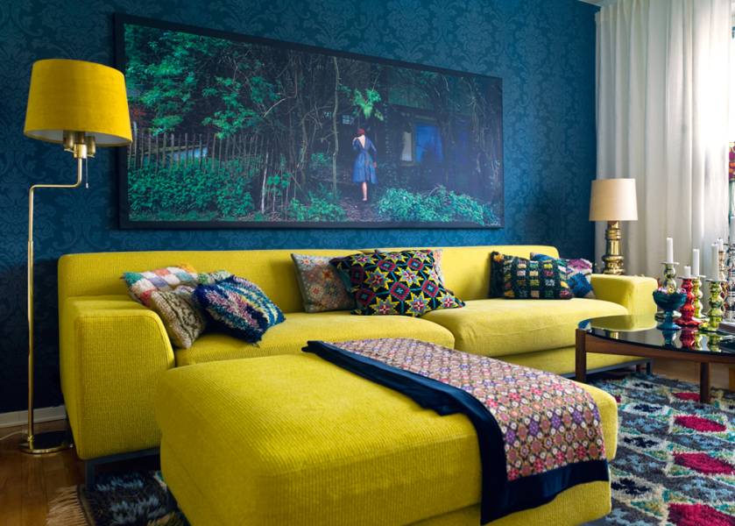The vibrant colours of these eggcups will brighten your morning breakfast of boiled eggs! Designer Pernille Vea created these eggcups using the designs of late architect and interior designer Verner Panton. These limited edition eggcups are designed for Danish company Menu, and are available from dealers around the world.
Tasteful Decor In Cosy Paris Apartment
Interior designers Flora de Gastines & Anne Geistdoerfer of Double g created a cosy atmosphere for this small apartment in Paris, France. Using a simple white background, the designers added tasteful touches of green and yellow to brighten the canvas. The contemporary interior decor makes the simplicity of the small space a welcoming private haven.
Contemporary Kitchens With Vibrant Colours
These simple but tasteful contemporary kitchen designs come alive with vibrant colours. Practical yet artistic arrangements make these kitchens ideally suited for the 21st century lifestyle.
Unique And Eye-Catching Bricks & Mortar Sofa
The Bricks & Mortar Sofa Collection by British artist Richard Woods and designer Sebastian Wrong is an unique and eye-catching sofa collection using screen print of bricks layout. The idea is to provide the irony of the extreme comfort of the sofa in comparison to the perceived “hardness” of the print. The Bricks & Mortar Sofa adds fun to a contemporary living room.
Elegant Living In Small Apartment
You can live elegantly in a big city small apartment with a well arranged floor plan and tasteful interior design. Albert Court apartment is within walking distance of Hyde Park in London, England. This 1,380 sq. ft. (128 sq. m.) apartment has a contemporary and bright interior decor with beautiful hardwood floor. It is an example of elegant living with simple luxury.
Classicism With Modern Chic At Hotel Murmuri Barcelona
World renowned British interior designer Kelly Hoppen created an intimate yet sophisticated style for Hotel Murmuri in Barcelona, Spain. The interiors of the boutique hotel in the heart of Bacelona’s Rambla Catalunya, feature a look that celebrates classicism with a contemporary touch. Hoppen used her trademark neutral colour scheme with lush fabrics in suede, silk and satin, combined with soft leathers and velvets to create a stunning atmosphere for every room.
Café Germain – Paris
Café Germain in the 6th Arrondissement in Paris, France is a contemporary work of art. The attention grabbing centrepiece of the café is the yellow sculpture of a woman (“Sophie”) in high heels. Created by artist Xavier Veilhan, the lower half of the sculpture stands on the first floor while the upper half breaks through the ceiling to the second floor of the café. Thierry Costes, the owner of the café, invited Paris-based interior designer India Mahdavi to create the rest of the interior space. Mahdavi used black and white tile floor, and orange and green anise chairs to complement the yellow sculpture.
How To Decorate Elegantly With IKEA
Freelance Swedish interior designer for IKEA AnnBritt Wallmén created an elegant yet comfortable atmosphere for this apartment in Älmhult, Sweden. The yellow sofa from IKEA set the colour theme for the living room and dining area. Wallmén believes you can mix and match any style, as long as the colour remains the point of harmony, you can mix the 1960’s with 1700’s. You can put an IKEA furniture here and an antique piece from the flea market there, and make the room come alive elegantly.
- « Previous Page
- 1
- …
- 308
- 309
- 310
- 311
- 312
- …
- 320
- Next Page »

