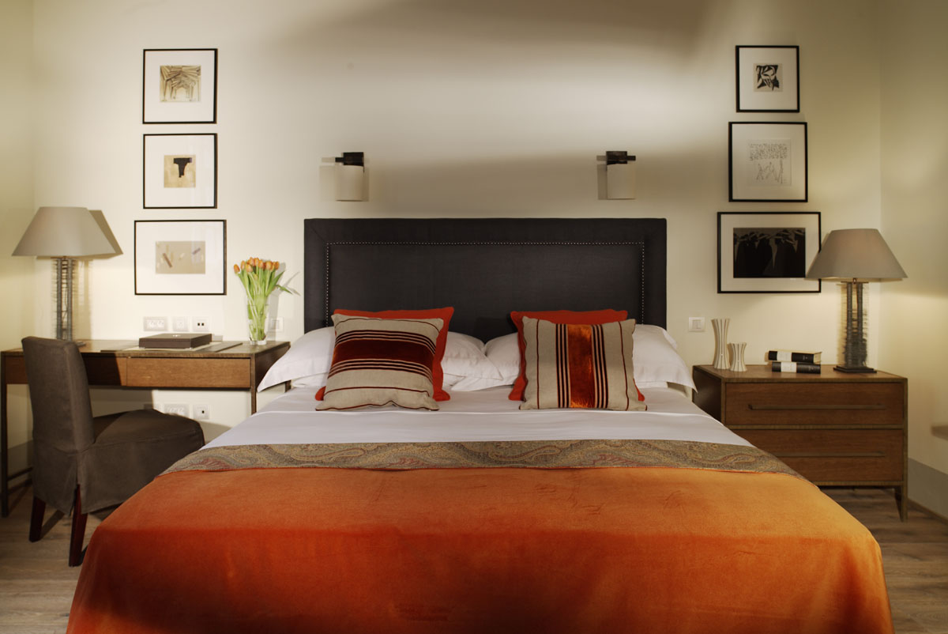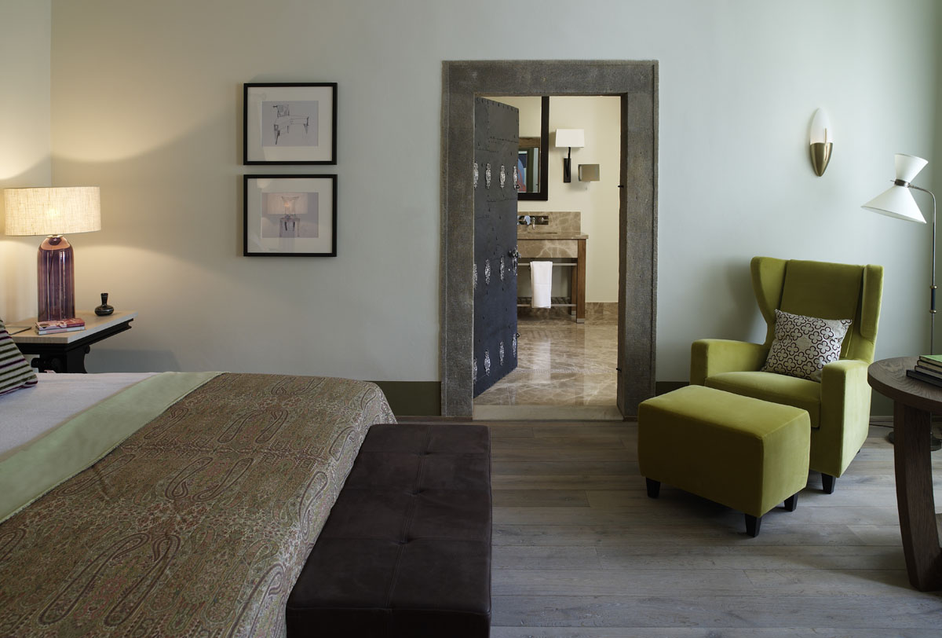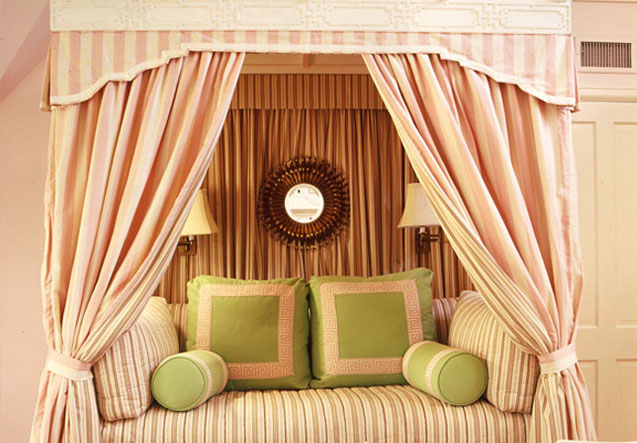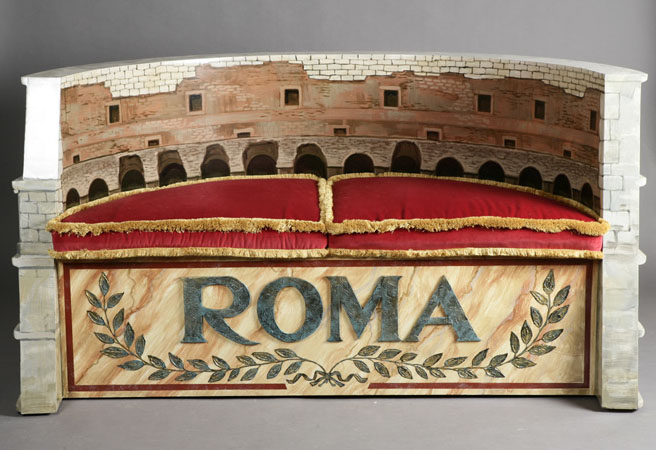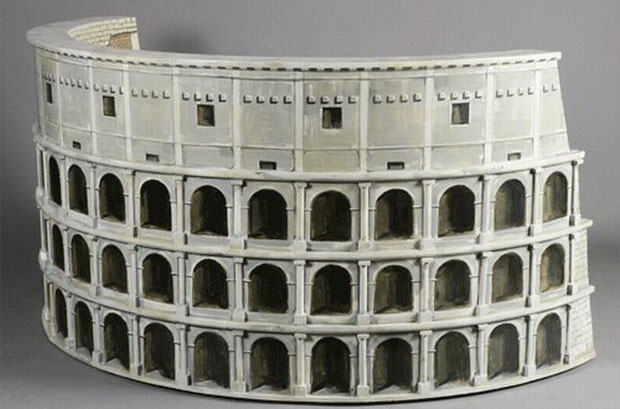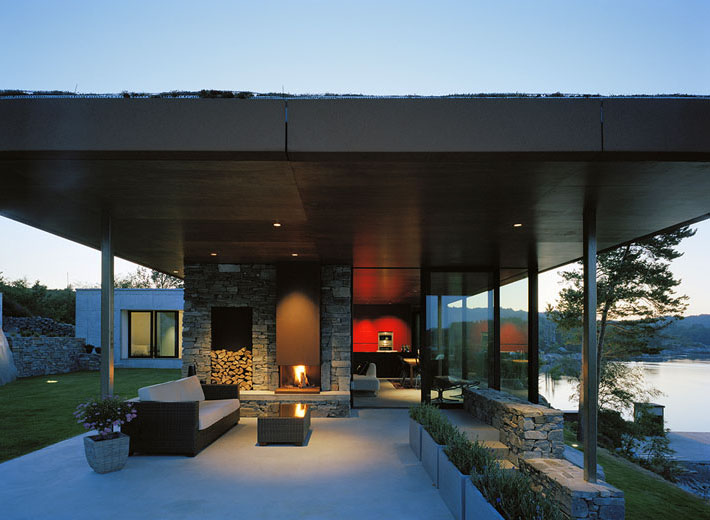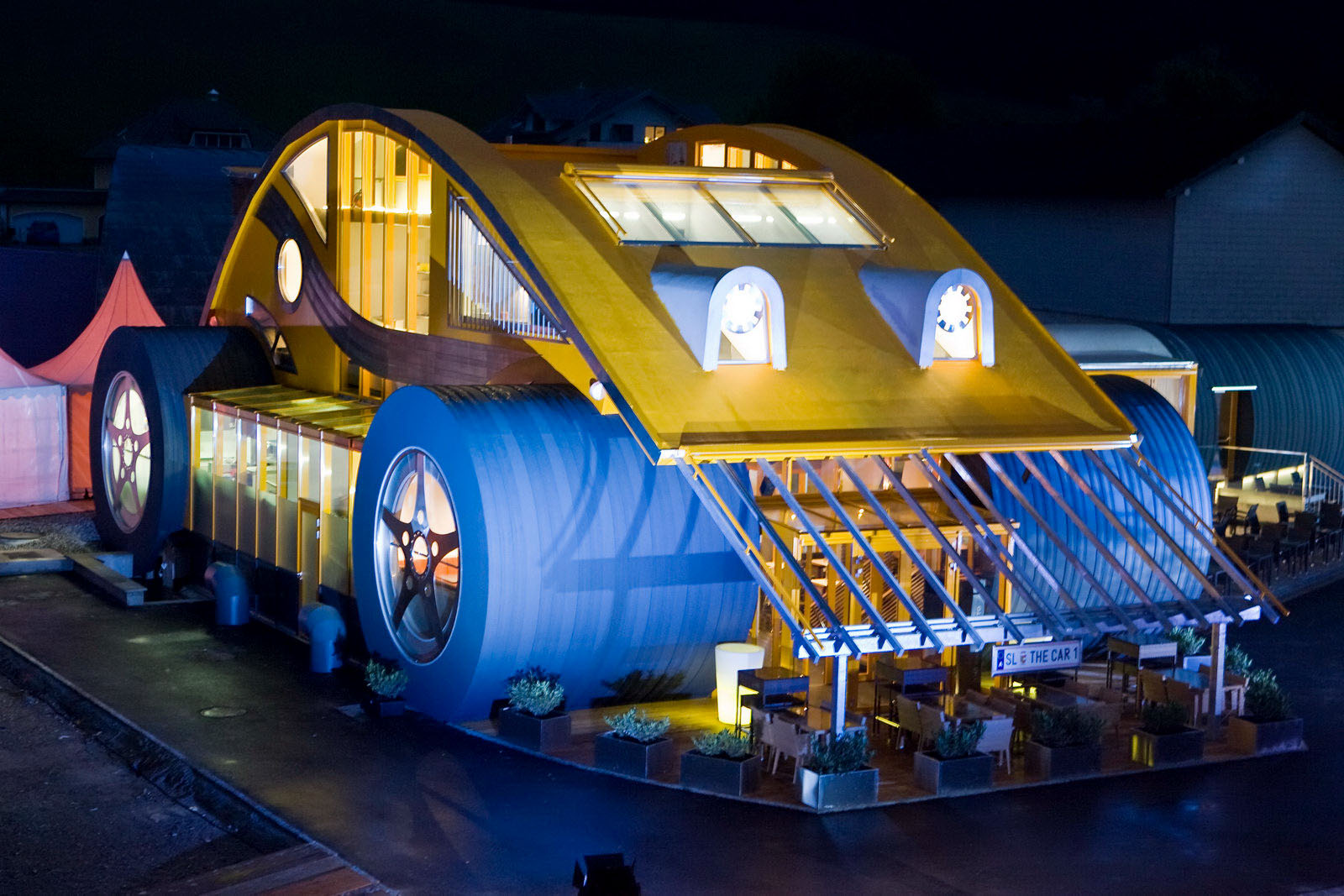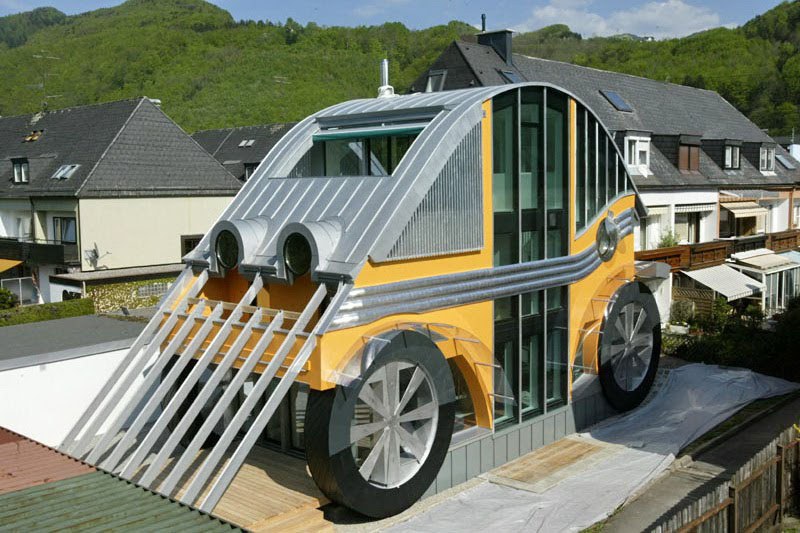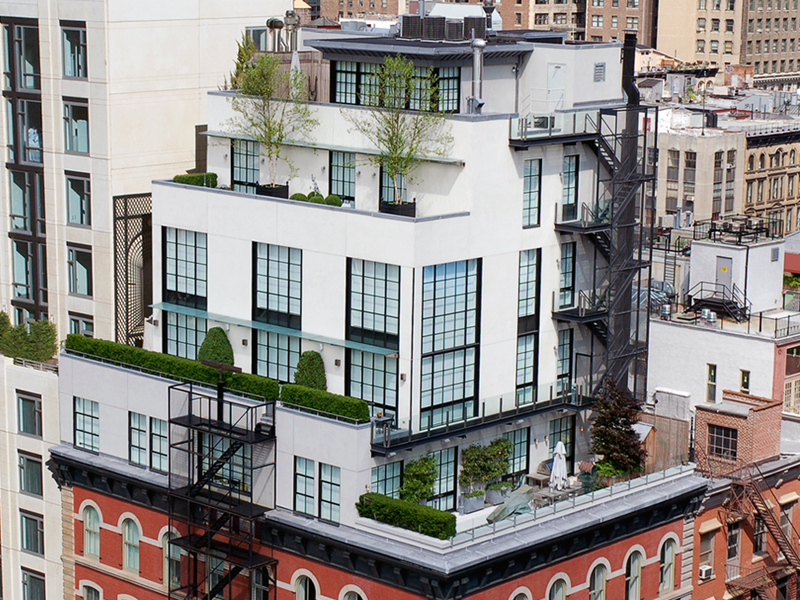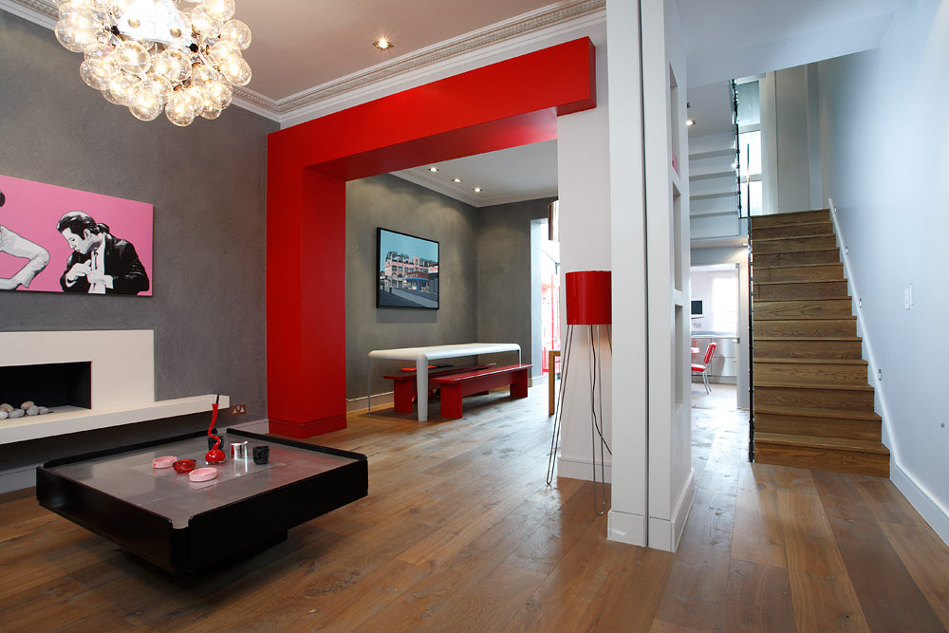The Augustine is a stylish hotel housed in a 13th century monastery located in the picturesque heart of Prague, Czech Republic. The contemporary interior design by Olga Polizzi provides luxurious comfort while respecting the building’s rich history. Some rooms boast original iron doors and windows. Wood floors, heavy linen and locally made furniture are some of the features inspired by its environment. Ecclesiastical colours such as orange, red and green are used, in keeping with the theme.
Whimsical Decor With Old Fashioned Elegance
Interior designer Mary McDonald used strong colours to combine old fashioned elegance with a whimsical flair. The timeless and exuberant decor provide charm and a lot of personality to these rooms.
The Colosseum Sofa
This stylish replica of the Colosseum in Rome in the form of a sofa is the unique design of Italian furniture company Tappezzeria Rocchetti. The fine craftsmanship is evident with its precise details. Stunning architecture and beautiful handcrafted furniture design combined together make this an elegant collectible.
Stunning Modern Home Overlooking The Fjord In Norway
The Gundersen House is located in Haugesund, Norway on Scandinavia’s most western point. Designed by WRB Architects, the modern home sits on the shore of a fjord overlooking the water. The heart of the home is the outdoor fireplace under the roof covered patio and the heated swimming pool. The open plan house design and large patio take full advantage of the stunning waterfront setting.
VW Beetle Restaurant And Bar In Austria
Master Builder Markus Voglreiter who earlier designed the “Auto Residence” decided to build a bigger and sportier structure in the form of a restaurant and bar called “The Car. Das Auto”. Located north of Salzburg, Austria, the Volkswagen Beetle inspired restaurant cost approximately €1.6 million to build and was completed in 2007. The interior design is contemporary, and there is also an outdoor patio seating area for locals and tourists to soak up the atmosphere of this cool restaurant.
VW Beetle House In Austria
The “Auto Residence” house located in Gnigi near Salzburg, Austria is a Volkswagen Beetle inspired home designed by Master Builder Markus Voglreiter. The owners bought the original 70’s style house and wanted to renovate and update the structure. The result was this unique transformation into a VW Beetle house which was completed in 2003. Voglreiter would later build a restaurant and bar “The Car. Das Auto” nearby. The “Auto Residence” is an eco-friendly house with energy efficient heating and insulation technology that reduces energy consumption.
Gorgeous TriBeCa Penthouse Apartment Design
This stunning 5-storey penthouse apartment located in the heart of New York City’s TriBeCa neighbourhood is a “townhouse” in the sky. The 10,000 + sq. ft. penthouse has huge windows and double-height space that allow sunlight to flood the apartment. The 3 large terraces and a private roof garden provide townhouse-style living with the convenience of a city apartment. This luxury penthouse apartment design makes great use of its floor space, and the interior decoration has a contemporary grandness to it.
Contemporary Makeover Of A Victorian House
The Chelsea House in London, England got a modern makeover by Markam Associates. Wood flooring and glass dominate. Small colourful touches highlight the clean lines. The 2,800 sq. ft. home was refurbished with new staircase and conservatory. The interior decor is a modern tribute to Hollywood.
- « Previous Page
- 1
- …
- 289
- 290
- 291
- 292
- 293
- …
- 305
- Next Page »
