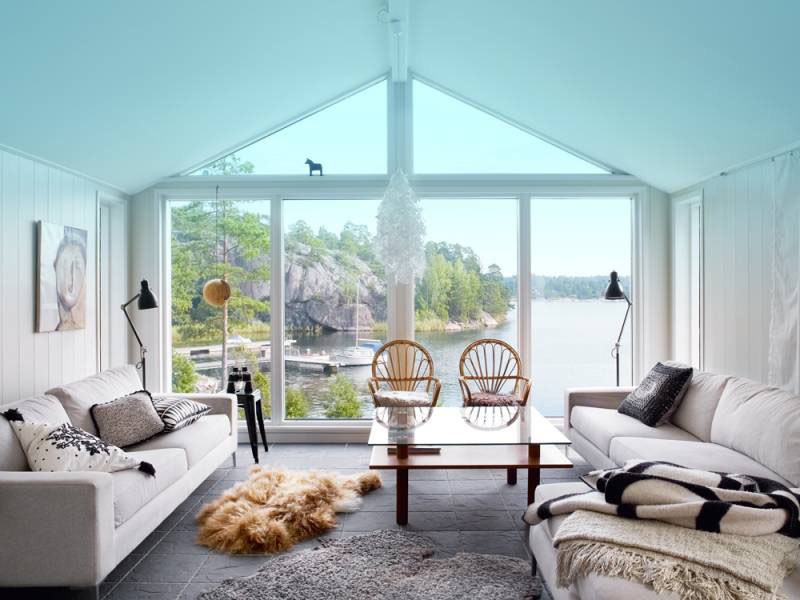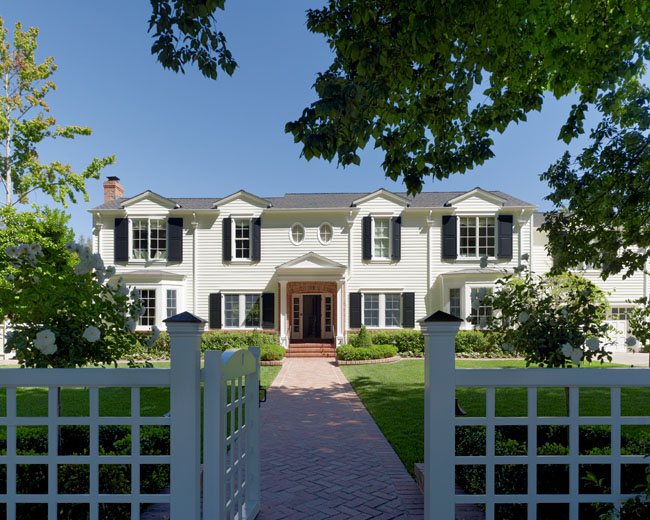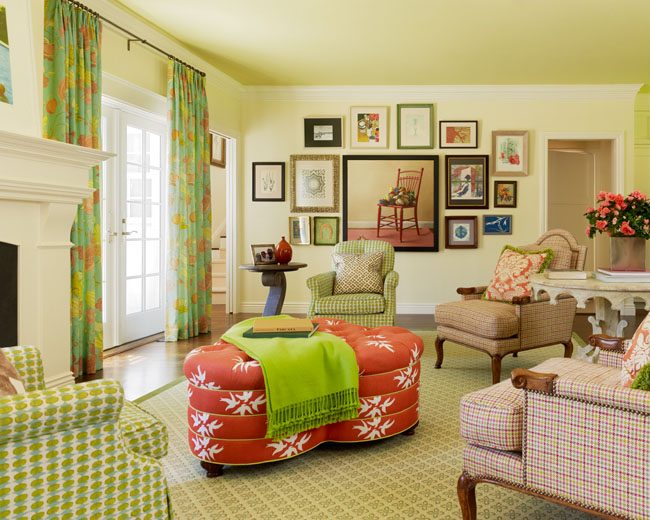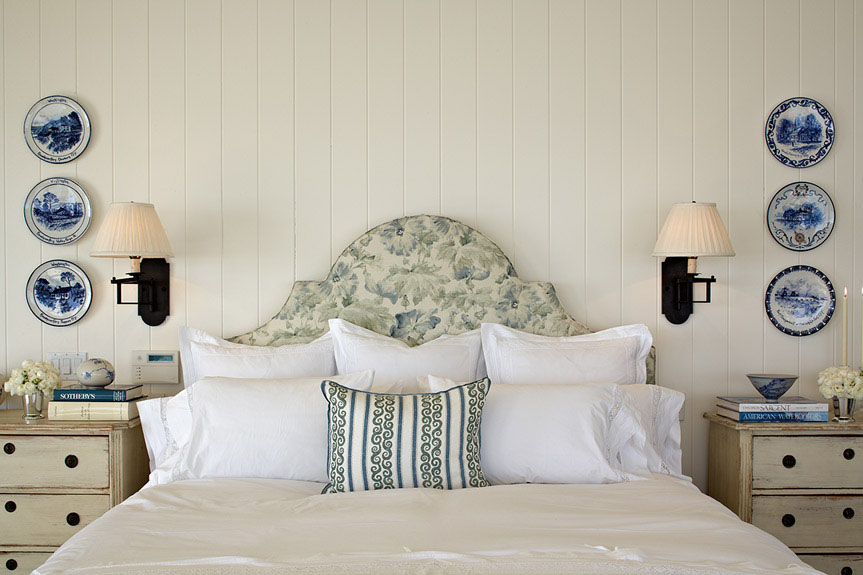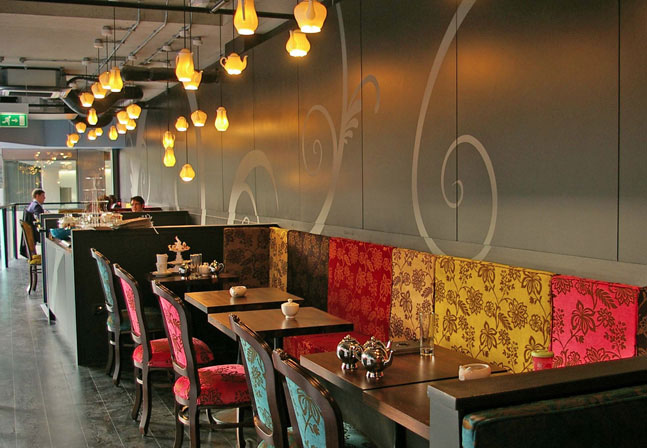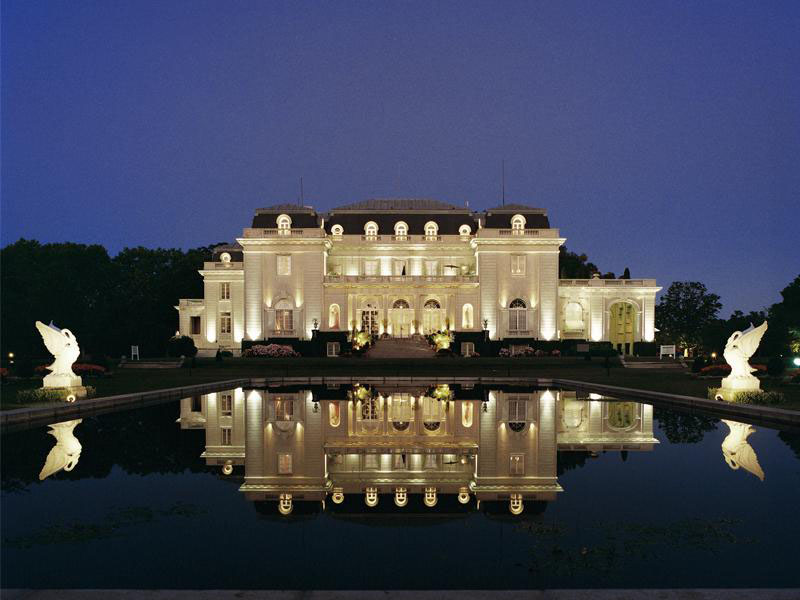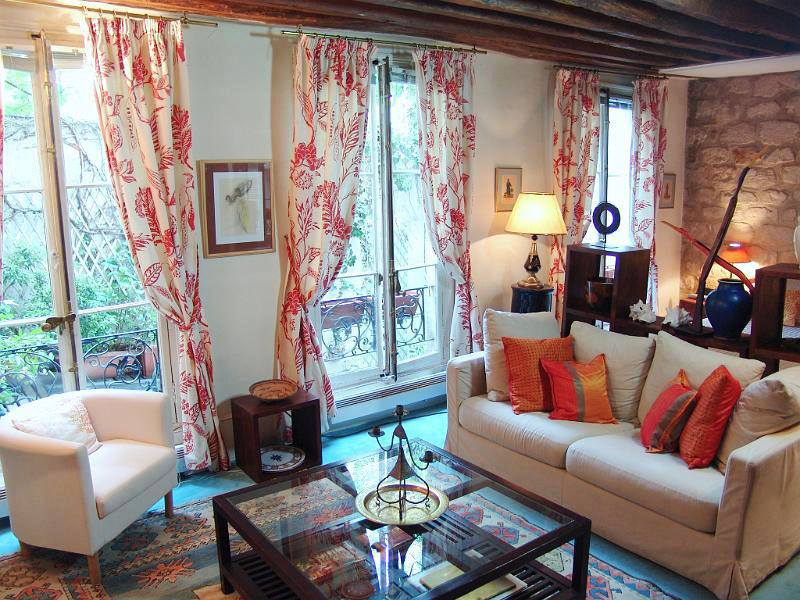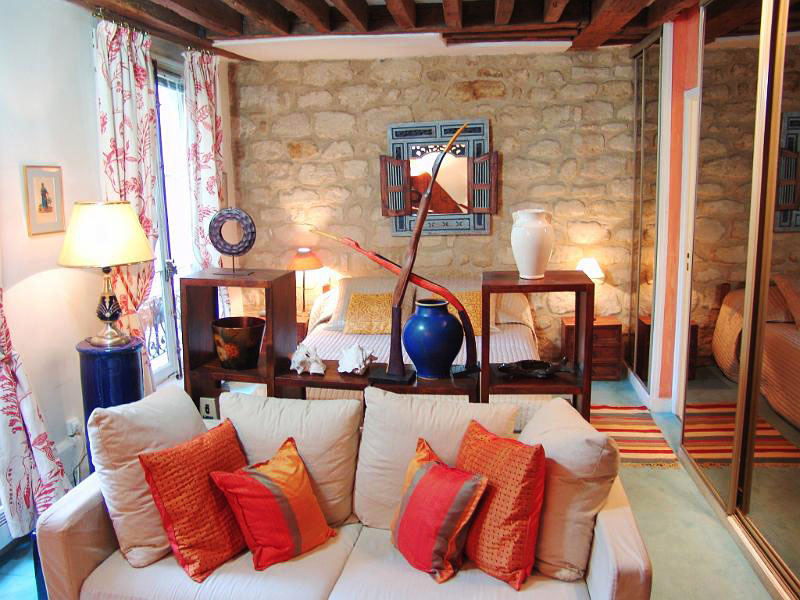Located in the recreational area of Jogersö in the coastal town of Oxelösund, Sweden, this country house by the water takes full advantage of its natural environment. Large windows in the living room and the stone floor extend the outdoor space inside. The large wooden hot tube outside is a perfect place to unwind and enjoy the water view. The interior design maximizes the use of space. A bookcase is used as a room divider which also allows light to come through on both sides of the room.
New Classic American Home Design
This traditional home mixes sophisticated design with casual family atmosphere. The interior design is a twist on traditional — casual elegance with a colourful touch.
Timeless Interior Design In Malibu
Interior designer David Phoenix created an elegant and relaxed atmosphere for this beachfront home in Malibu, California. The combination of American traditional design with an informal luxury of the West Coast provides the house with a timeless appeal.
Bea’s of Bloomsbury – A Chic London Café
The second location of Bea’s of Bloomsbury at One New Change at St. Paul’s in London, England is a stylish place to have some scrumptious cupcakes, sandwiches, scones and afternoon tea. The interior design by GO is colourful and chic. The teapot ceiling lamps are particularly cute. The restaurant interior decor is a celebration of traditional English tea with contemporary London cool.
Chateau Style Luxury Mansion In Argentina
Casa Abril is a luxury grand estate located in Berazategui, Buenos Aires, Argentina. The property sits on 7.41 acres of land and was originally built in 1932 by renowned architect José Mille for its first owners, the Pereyra Iraola family.
Swimming On Top Of The World’s Most Expensive Hotel
Marina Bay Sands in Singapore is an integrated resort with three 55-storey towers capped by a boat-shaped 340 meters long SkyPark with a 150 meters infinity swimming pool. This impressive resort developed by Las Vegas Sands and designed by Moshe Safdie Architects cost approximately S$8 billion (over US$6 billion) to build. The 16-hectre resort combines a casino, 2,560 rooms, two theatres, a shopping mall, restaurants, a Museum of ArtScience and world class convention facilities. The project’s foreground — composed of the ArtScience Museum, an outdoor event plaza along the promenade and the grand arcade — serves as a base from which the hotel towers rise.
Bunny Lane House: A Cottage Inside A Giant Shed
 Architect Adam Kalkin created a quirky and fun house in New Jersey called Bunny Lane House. Essentially, this is a cozy traditional house inside a giant futuristic shed that looks like an industrial container. It’s a mix of traditional home design and modern home design.
Architect Adam Kalkin created a quirky and fun house in New Jersey called Bunny Lane House. Essentially, this is a cozy traditional house inside a giant futuristic shed that looks like an industrial container. It’s a mix of traditional home design and modern home design.
Paris Apartment Interior Design With Appealing Stone Walls
This modern duplex apartment in the St. Germain des Pres district of Paris, France has a very cozy interior decor that blends contemporary design with a rustic flair. Located in a quiet 17th century building, the duplex has stone walls in the upstairs bedroom/living area and in the downstairs bedroom which give the apartment an appealing personality.
- « Previous Page
- 1
- …
- 287
- 288
- 289
- 290
- 291
- …
- 305
- Next Page »
