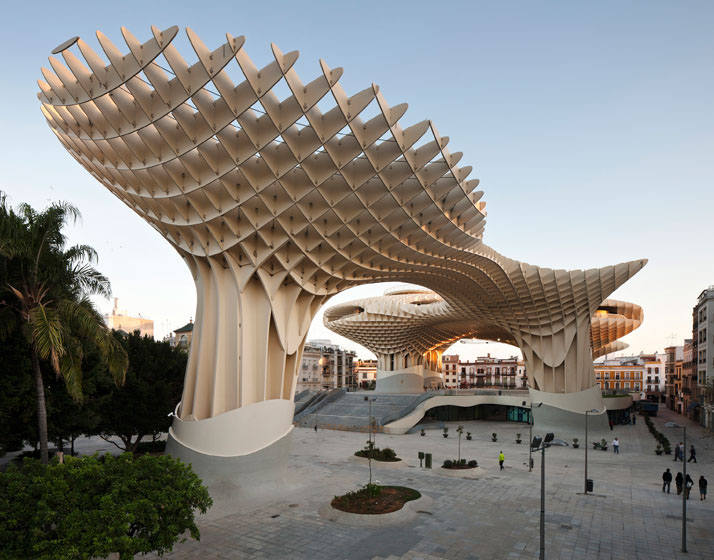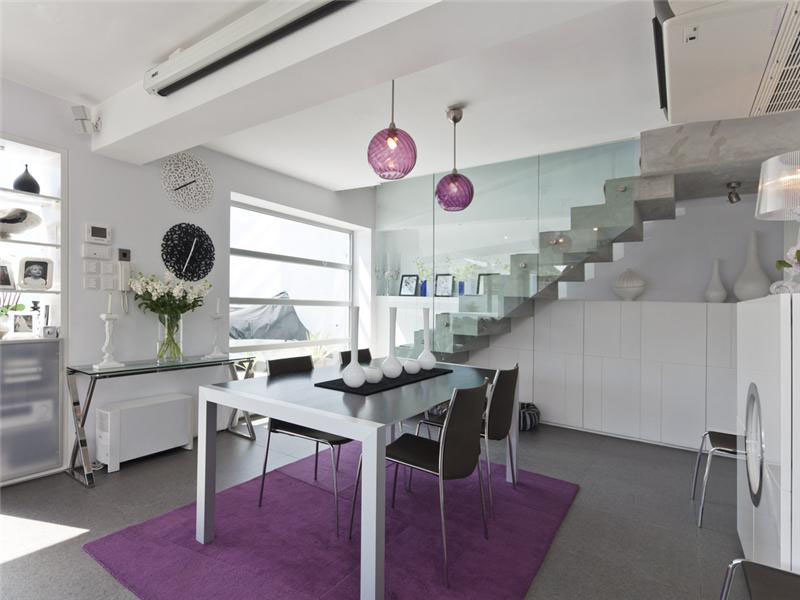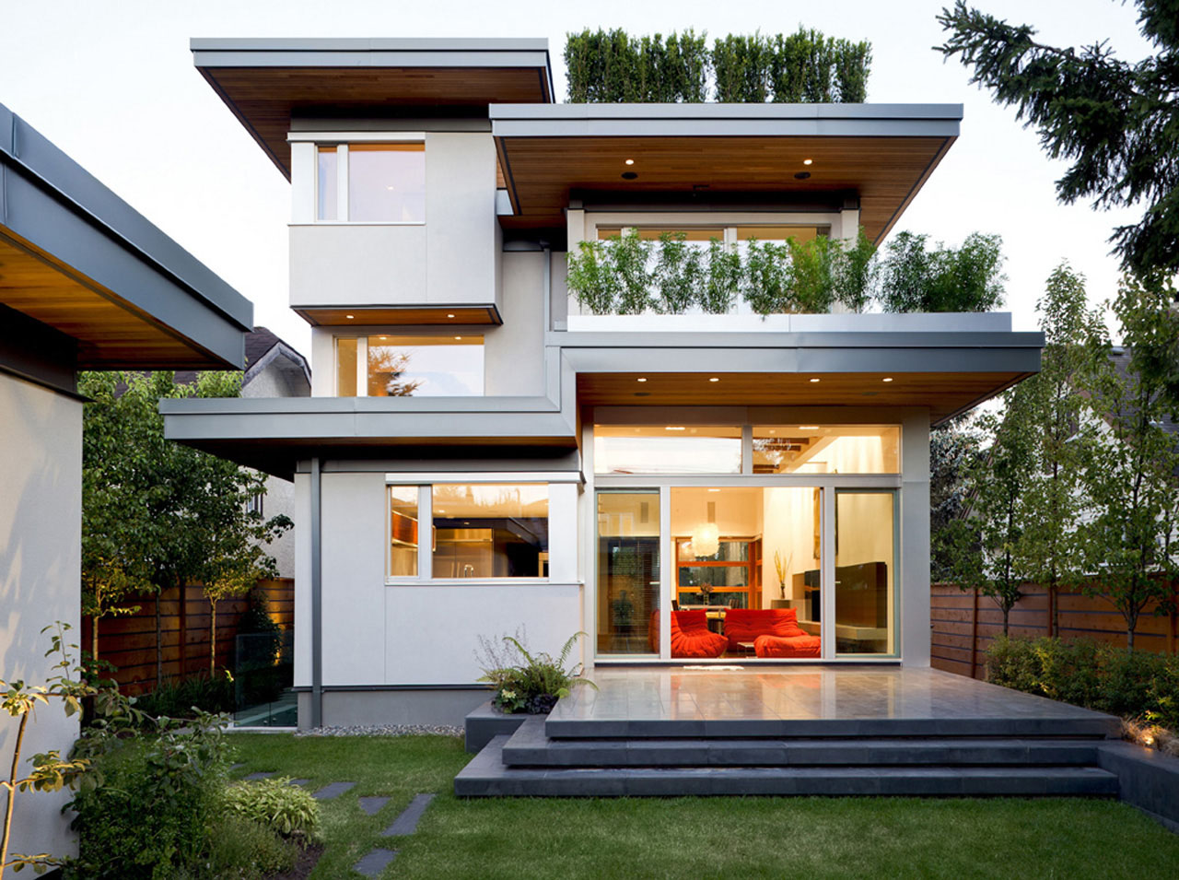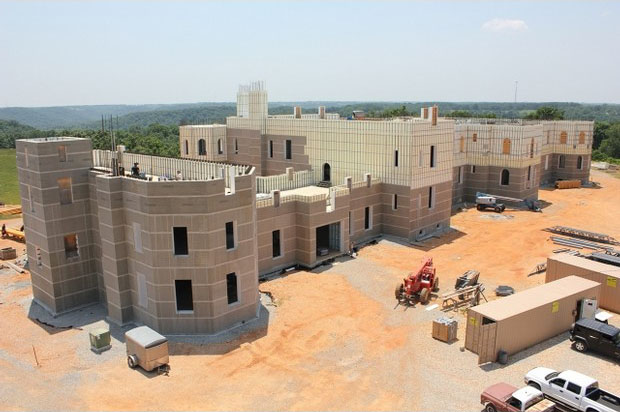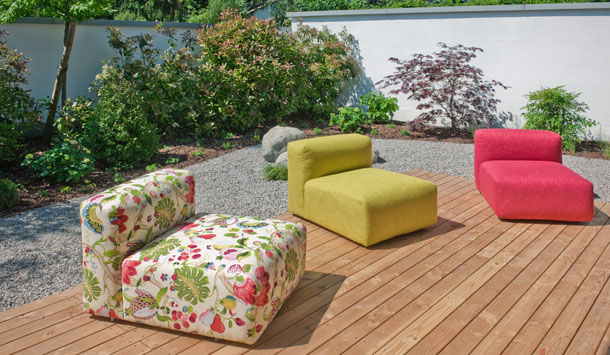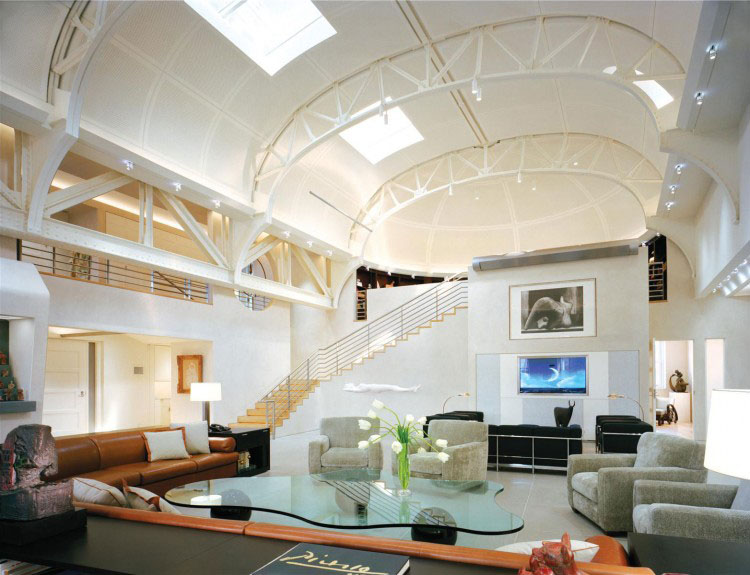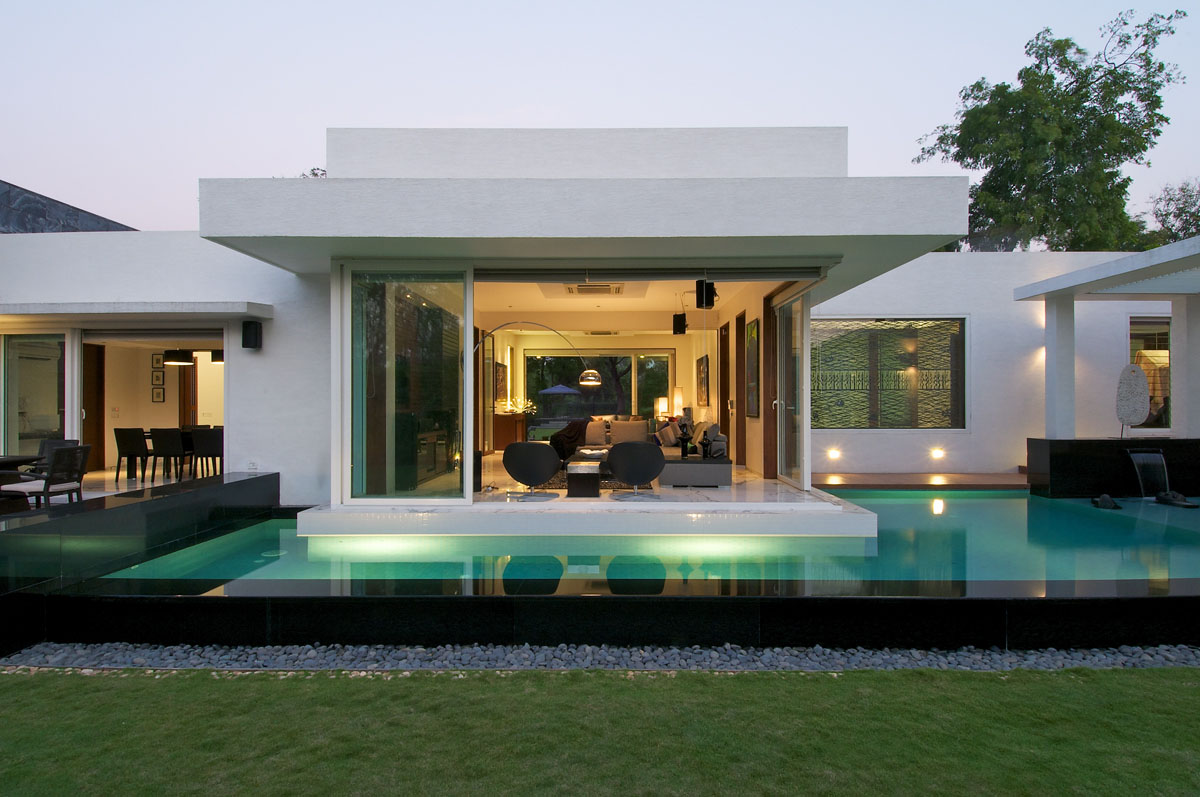Metropol Parasol, the Redevelopment of the Plaza de la Encarnacíon in Seville, Spain is a stunning structure designed by J. MAYER H. Architects. Completed in April, 2011, Metropol Parasol is the new icon for Seville. It articulates Seville’s role as one of the world’s most fascinating cultural destinations, and explores the potential of the Plaza de la Encarnacion to become the new contemporary urban centre.
Architect Designed Home In Hong Kong
This award-winning architect designed home in Hong Kong exquisite views of the bay. All rooms also overlook the walled private garden. The home features a glass and rendered concrete finish staircase. The contemporary interior design throughout the house includes a stunning family room and custom designed walk-in closet. A home theatre system with projector and screen, and a built-in audio visual control centre are part of the sate of the art design. The master ensuite bathroom features rainshower and Balinese stone bathtub and double basins.
Sustainable Home Design In Vancouver
This sustainable single family residence with detached garage in the Dunbar neighbourhood of Vancouver, British Columbia, Canada has been awarded LEED for Home Plantinum certification. It is designed for passive solar usage. Ultra high efficiency windows, solar hot water heating and high performance heating cooling system allow the home to operate on low energy consumption.
Alemagou Restaurant In Mykonos
Situated on the sands of Ftelia Beach in Mykonos, Greece, Alemagou is a reinterpretation of a traditional building by k-studio. Inspired by Cycladic architectural elements such as whitewashed, smooth-edged houses and dry-stone walls that blend into the landscape, the contemporary design provides the property with a unique character. Natural reed thatch is used to allow air to circulate and keep the space cool.
Mystery Mansion Under Construction In The Ozarks
Nestled in the Ozark Mountains of rural Missouri, Pensmore is on track to claim bragging rights as one of the world’s largest private homes upon its completion in 2013.
Peahi Modular Sofas
You can change the look of your living room every day with the Peahi modular sofa sets. They are very easy to combine. Mix and match the colours with pillows and seats. You can also use them as patio furniture.
Gymnasium Apartment In New York
Located in the former gymnasium of the original Beau Arts, New York City, Police Headquarters Building, this 6,000 square foot apartment is a stunning conversion by architect Charles Gwathmey. The existing barrel vaulted space was maintained while adding a master bedroom and library balcony. The library balcony is suspended under the east end of the barrel vault, and a skylight in the floor reveals the master bedroom below.
Minimalist Bungalow In India
The simple clean lines of this minimalist bungalow in Gujarat, India keep the residents of the house in touch with the outdoors. The outdoor swimming pool is the central focus of the house which connects intimately with the living spaces.
- « Previous Page
- 1
- …
- 268
- 269
- 270
- 271
- 272
- …
- 305
- Next Page »
