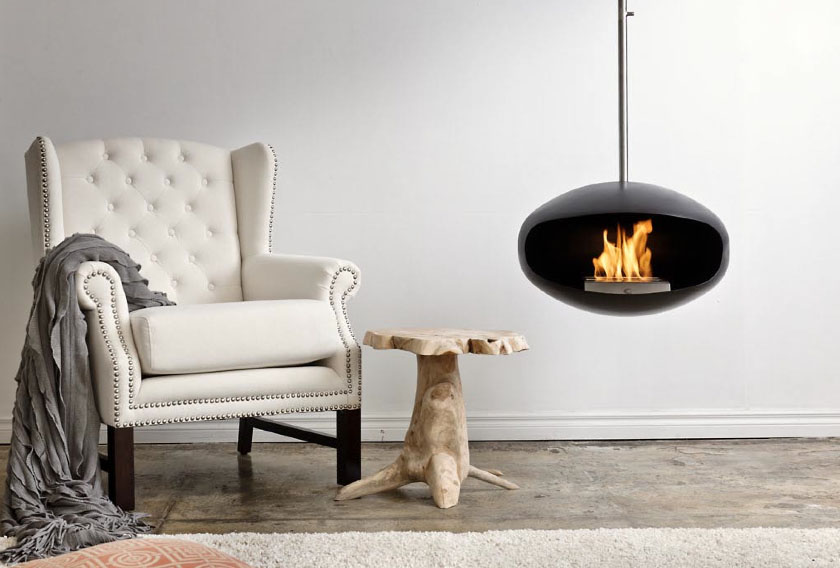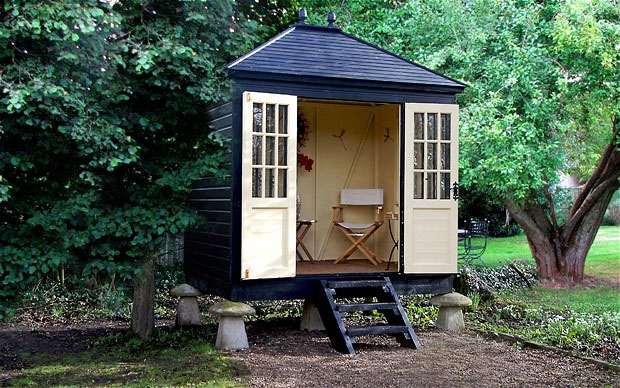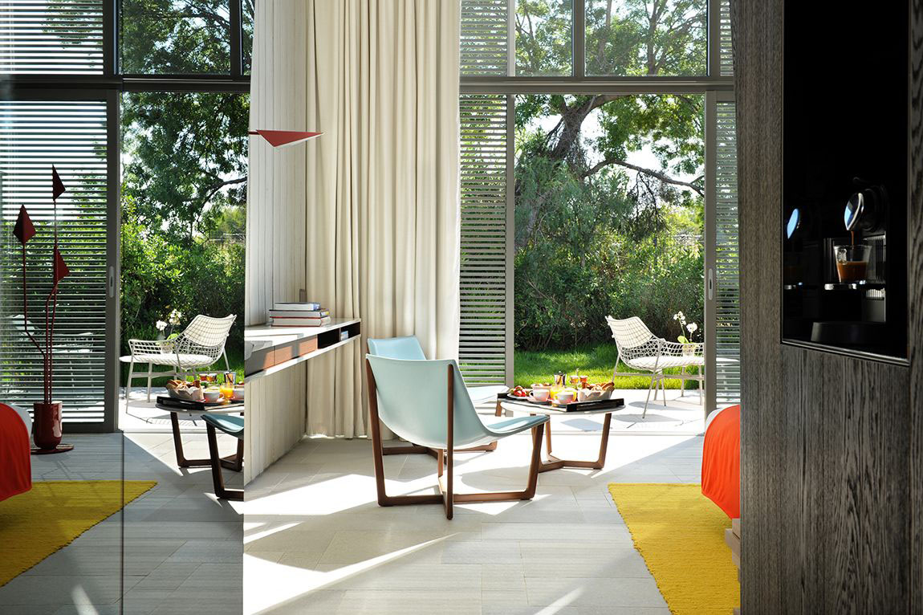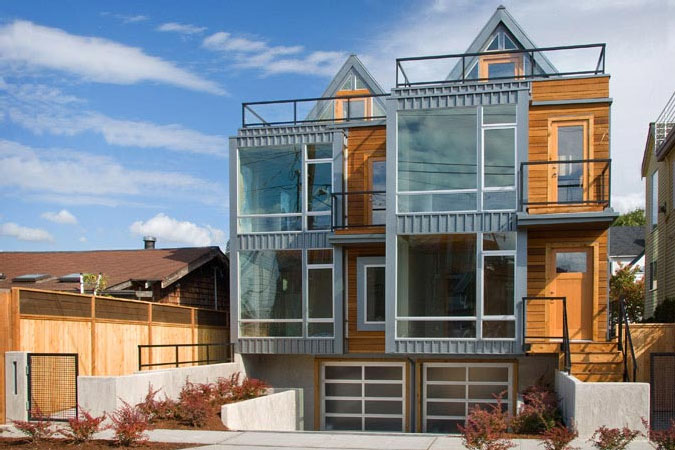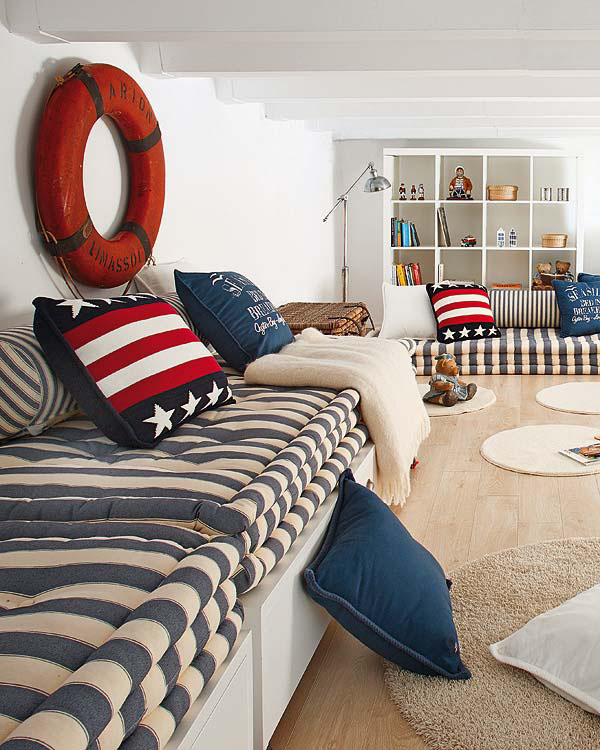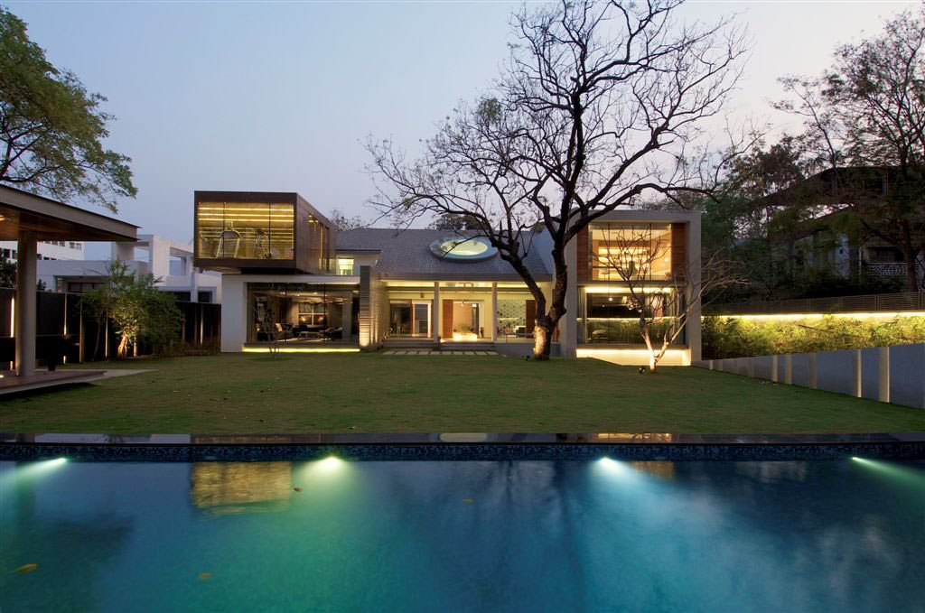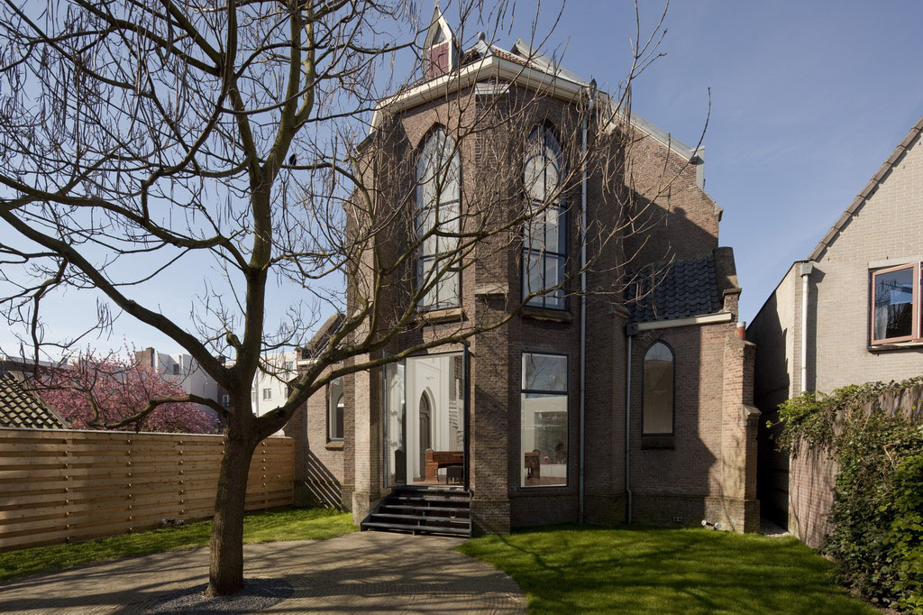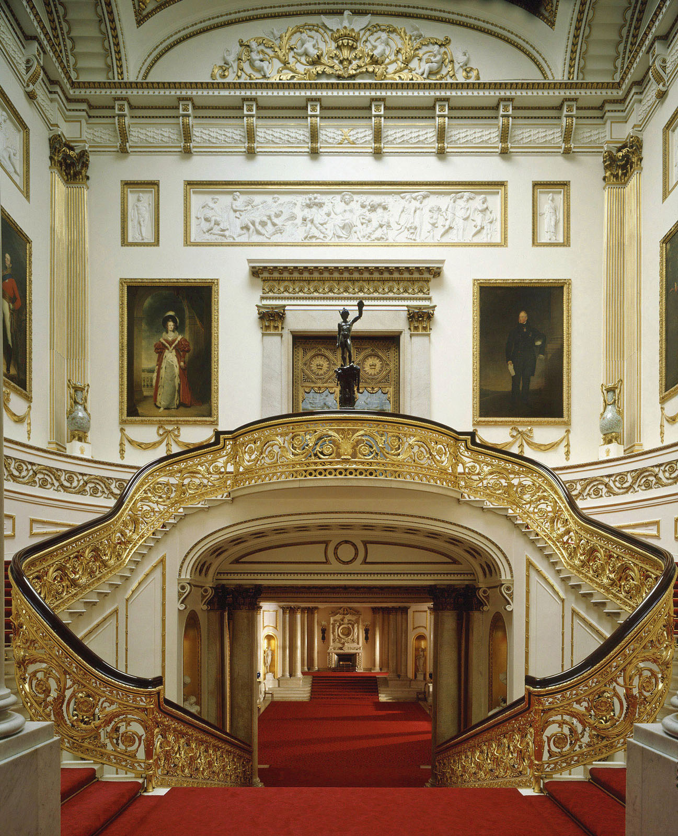
Since 1837, Buckingham Palace in London, England has served as the official residence of Britain’s sovereigns. For those who receive an invitation to Buckingham Palace, they first enter into the Grand Hall and up the stunning marble stairs of the Grand Staircase.
