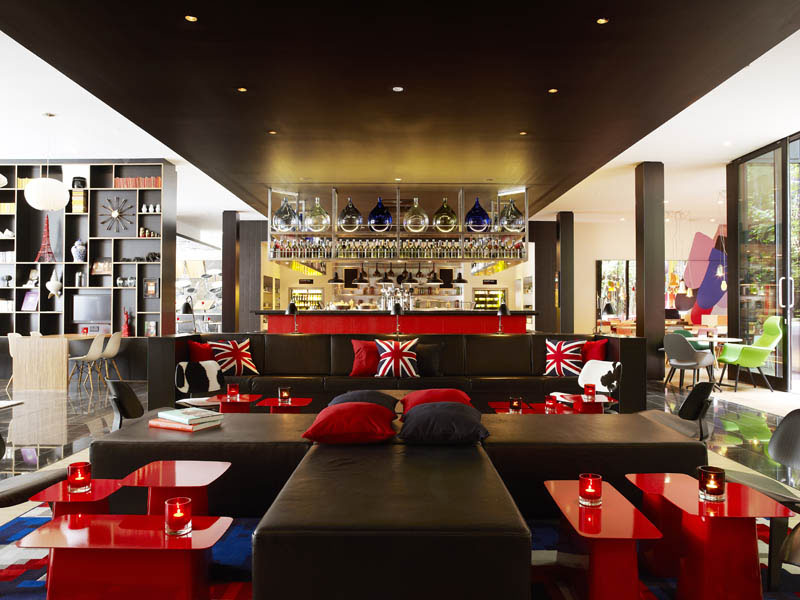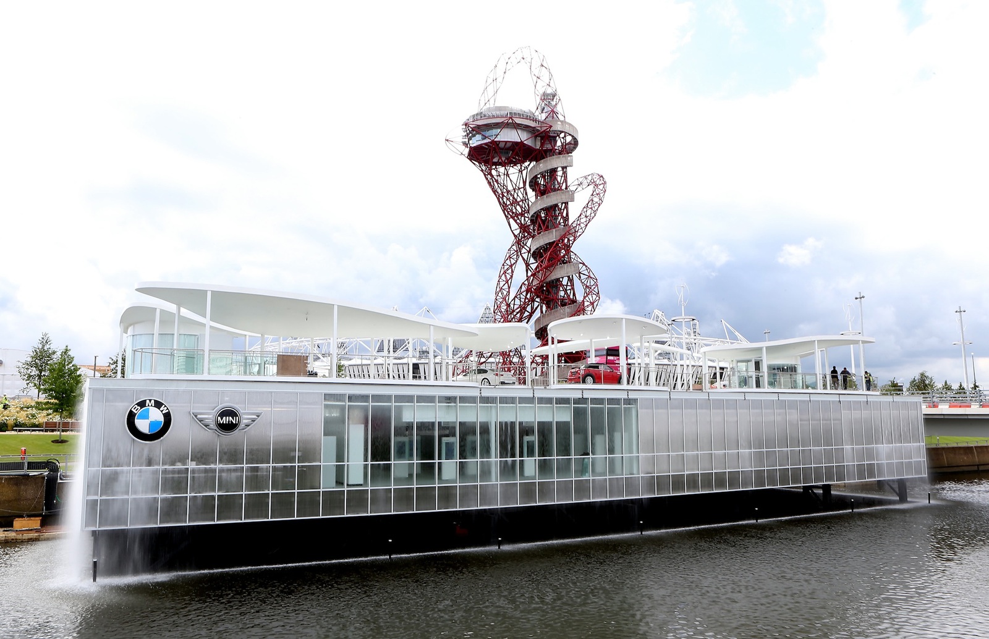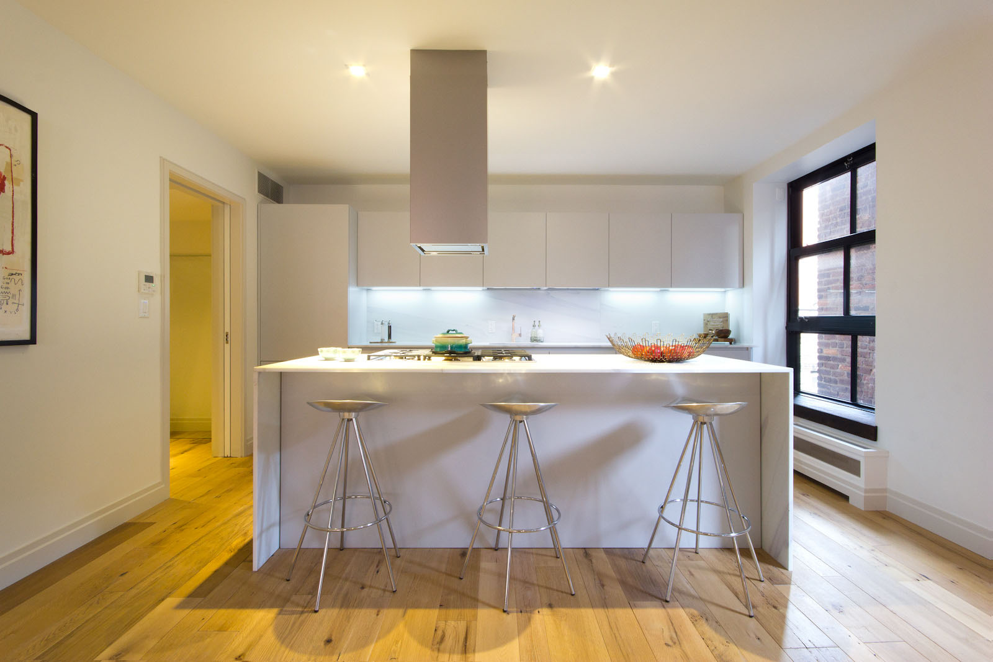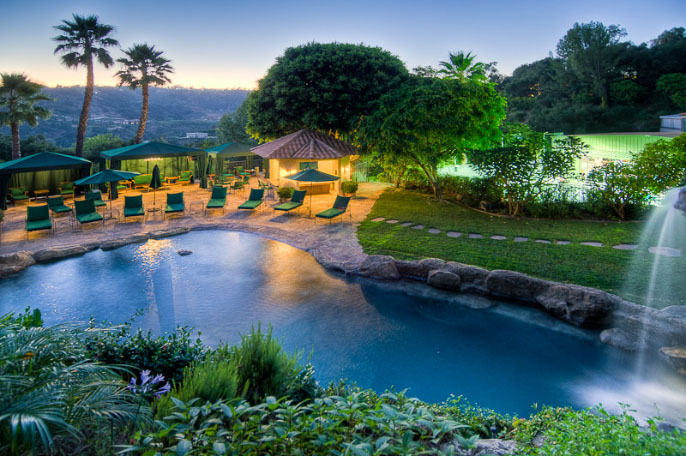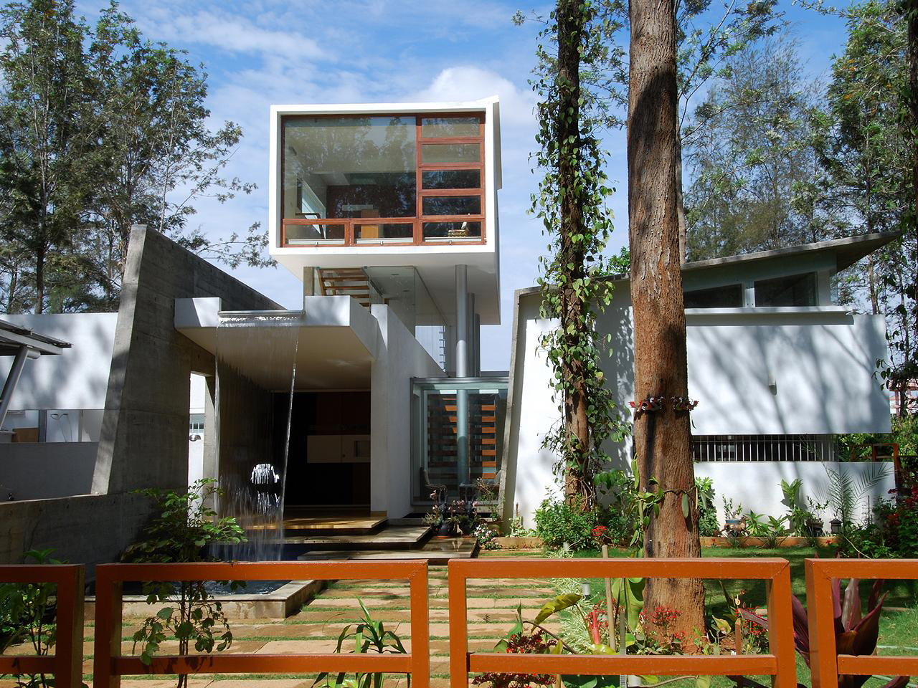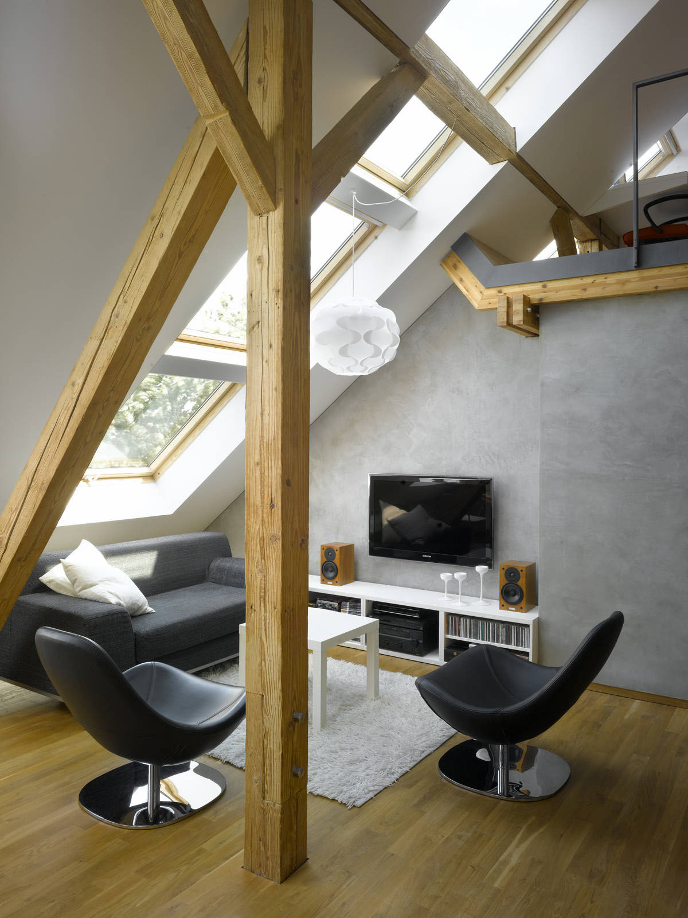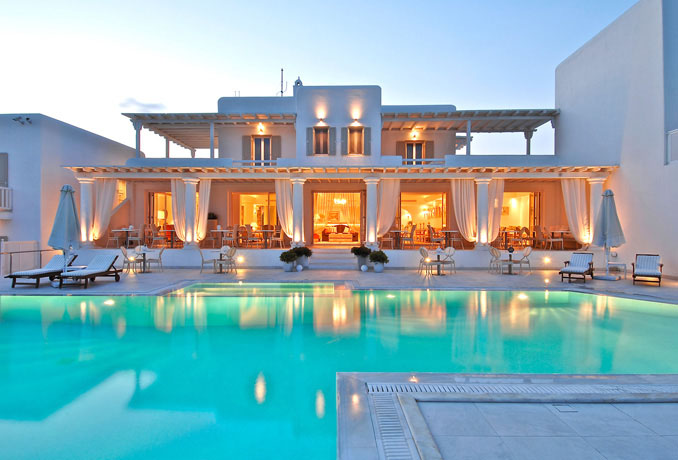The CitizenM Hotel located at London Bankside is a chic boutique hotel with stylish modern British theme. The hotel is close to the Tate Modern Museum and Millennium Bridge.
Ideal for travellers looking for affordable luxury, the interior design of CitizenM London has a retro modern look.
