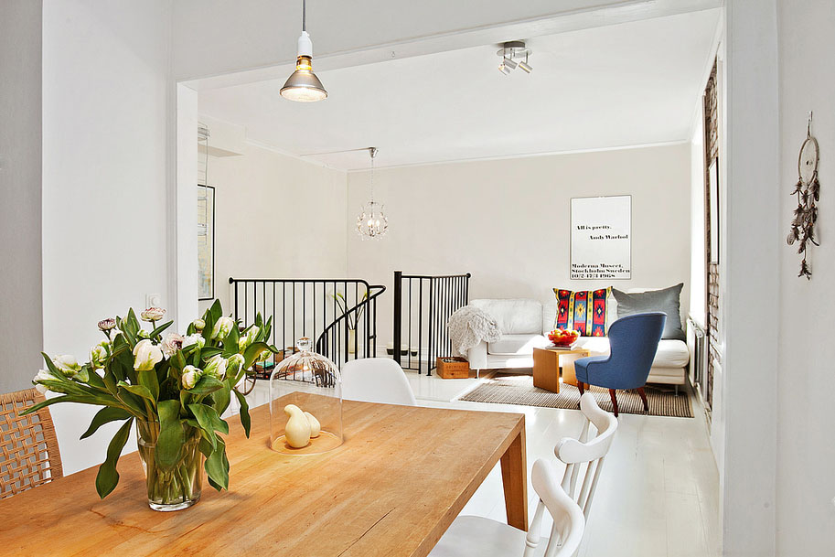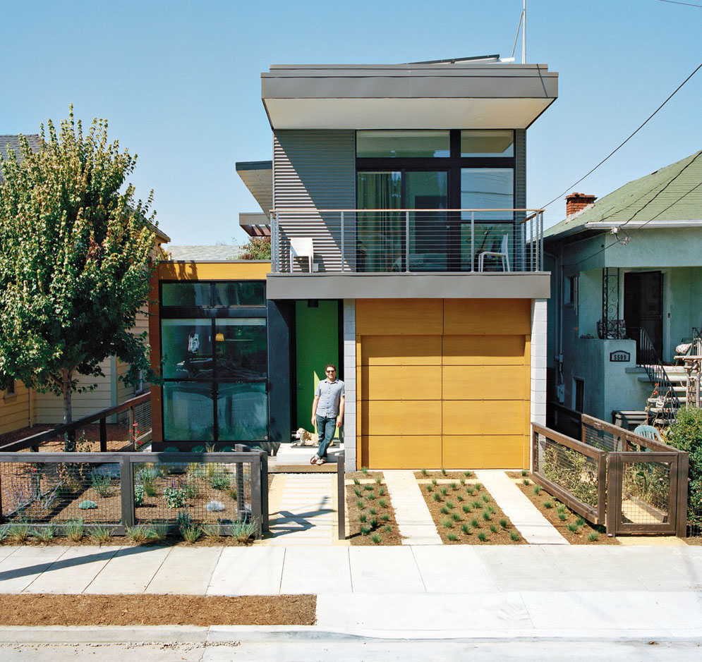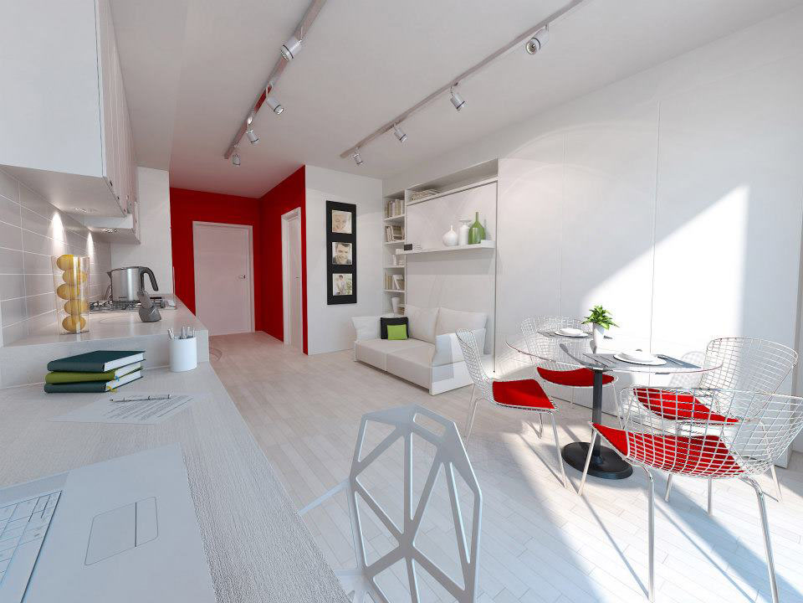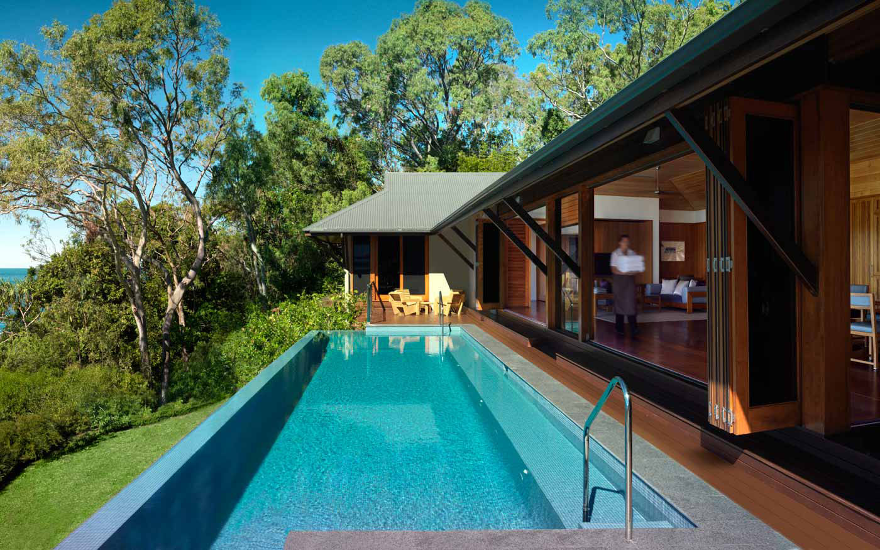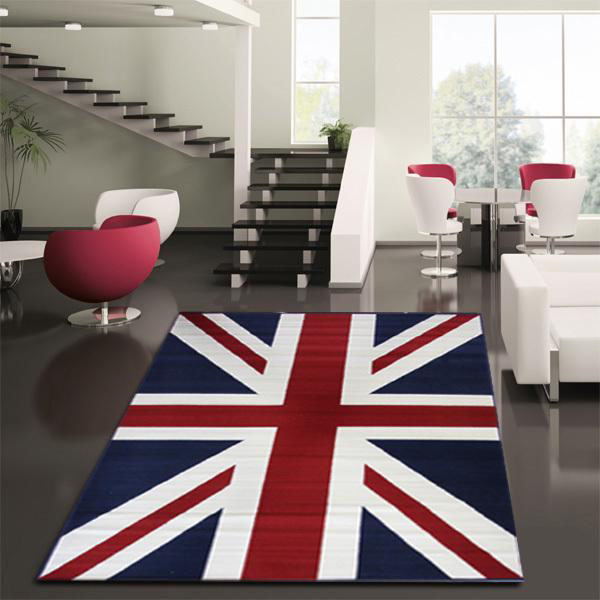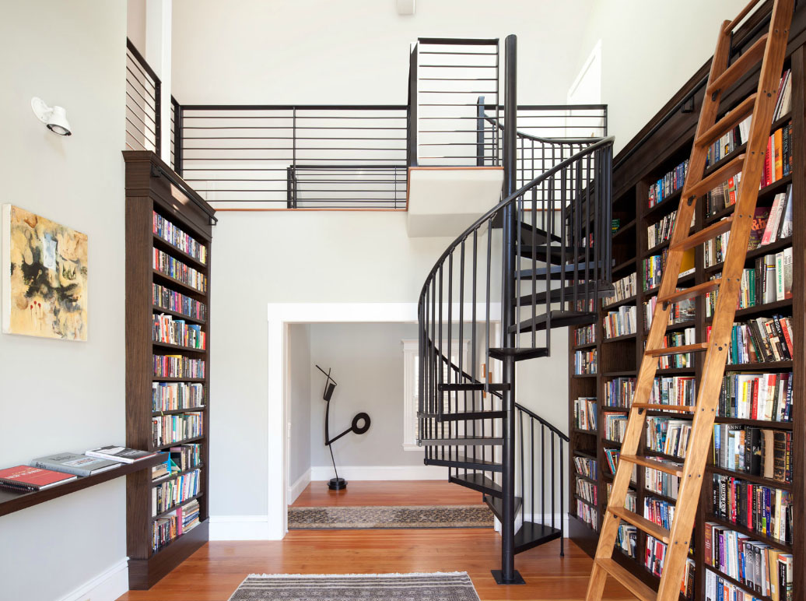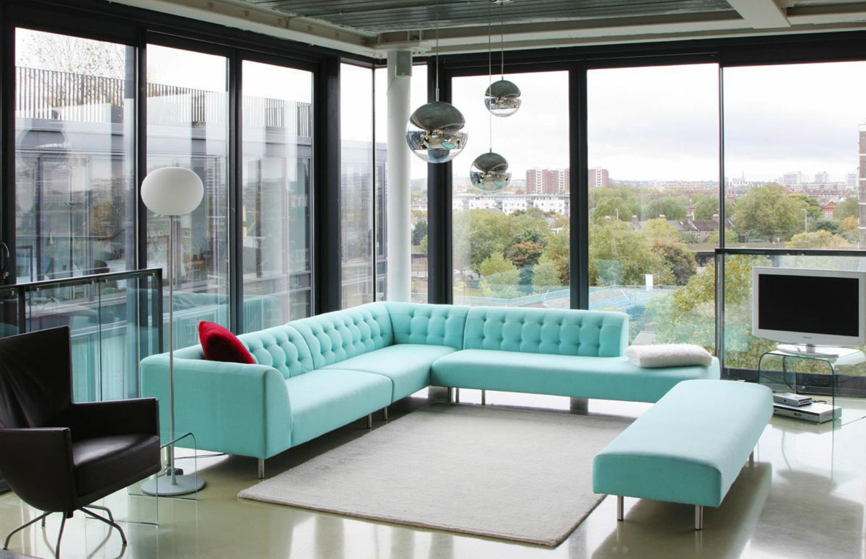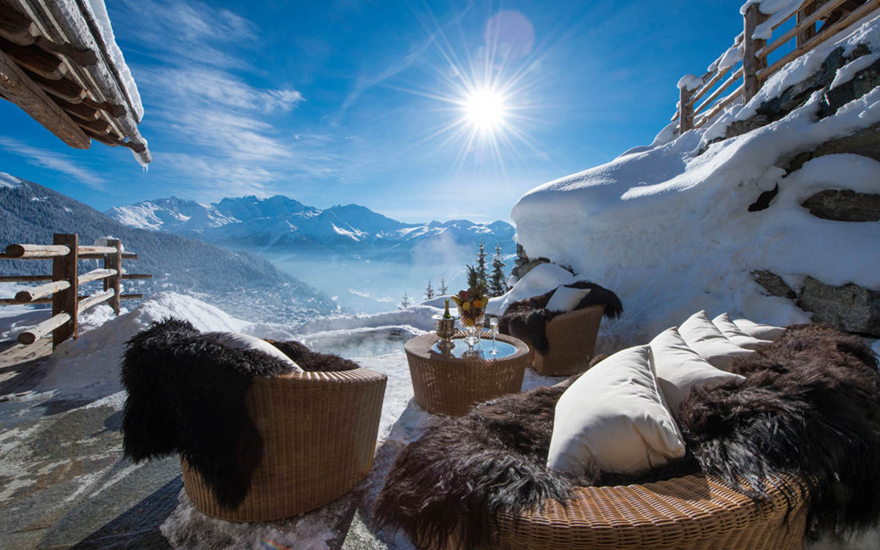This unique duplex apartment in Gothenburg, Sweden has an intimate feel with a lot of character. Its white floors and white walls contrast nicely with rustic brick walls.
The main floor has a cozy living room and dining room with large windows, a bedroom and a functional modern kitchen. A spiral staircase leads to the living area below, which could also be used as a second bedroom.
