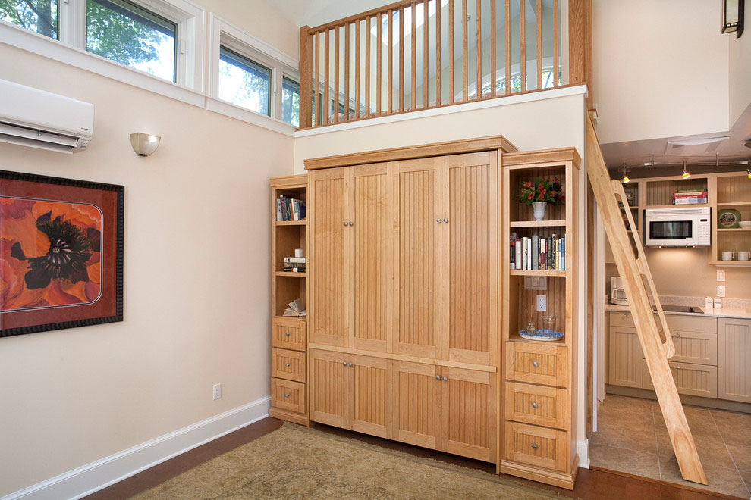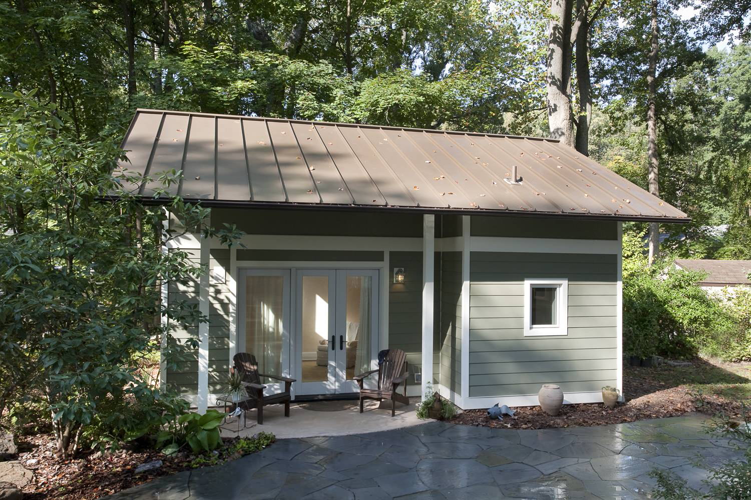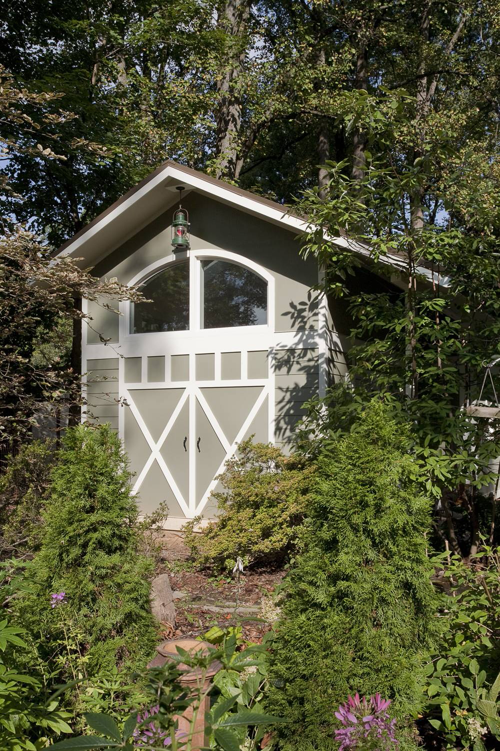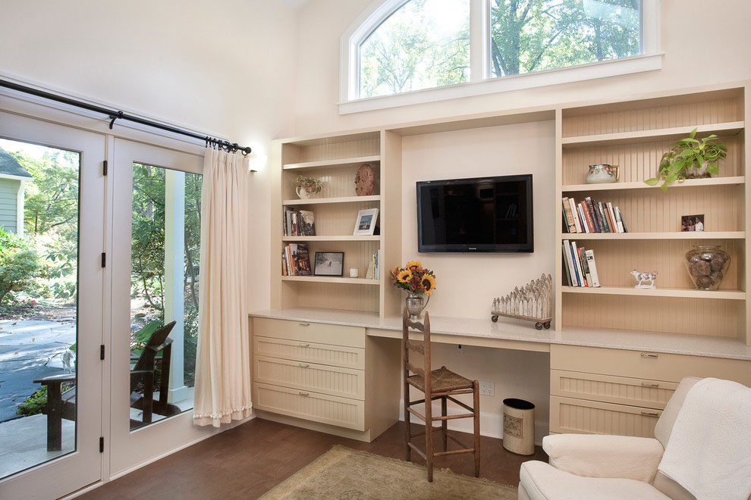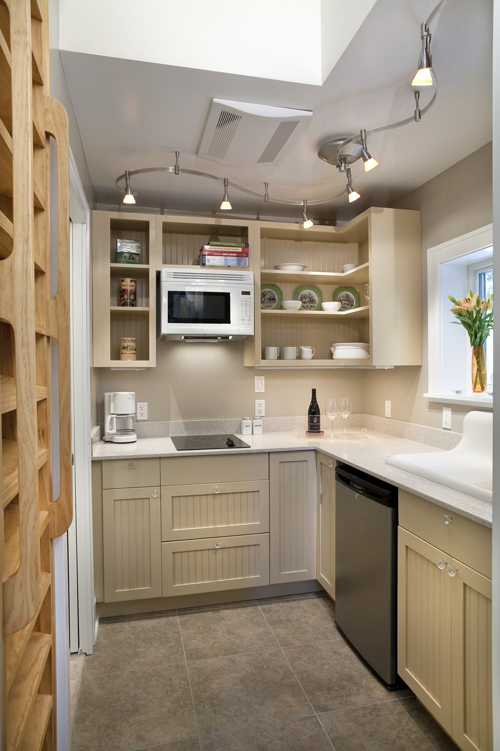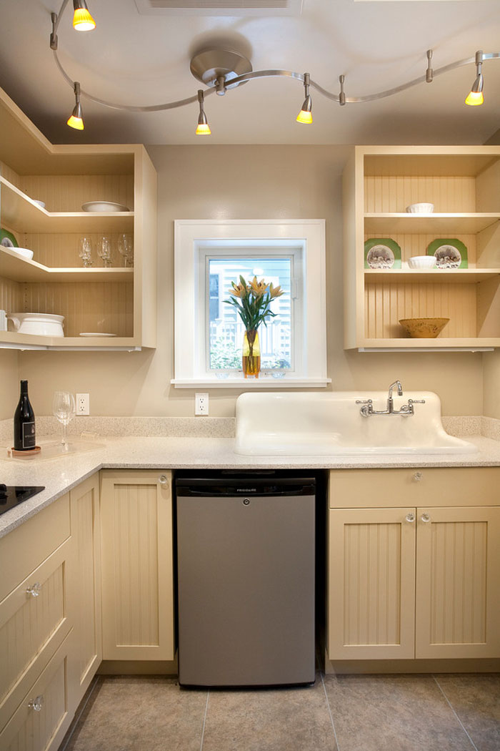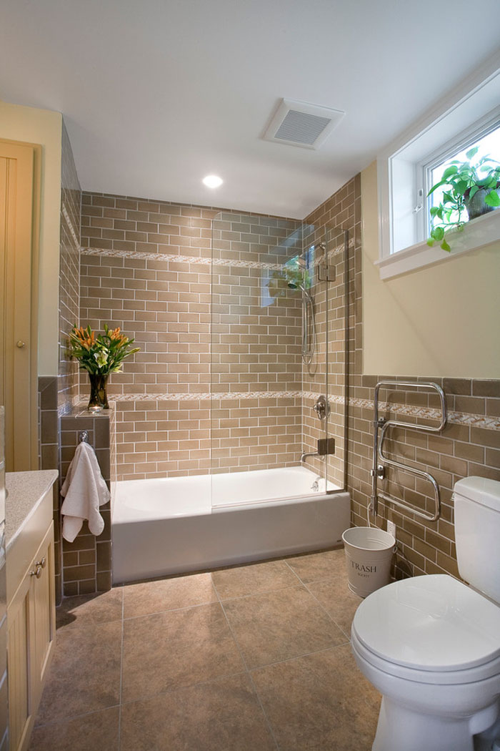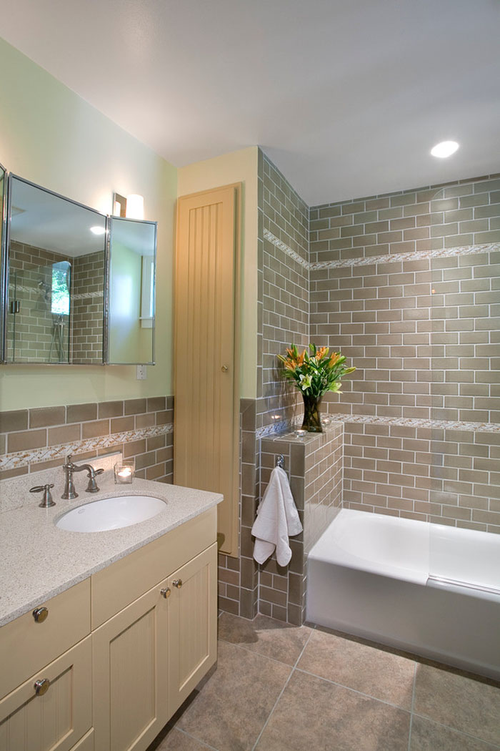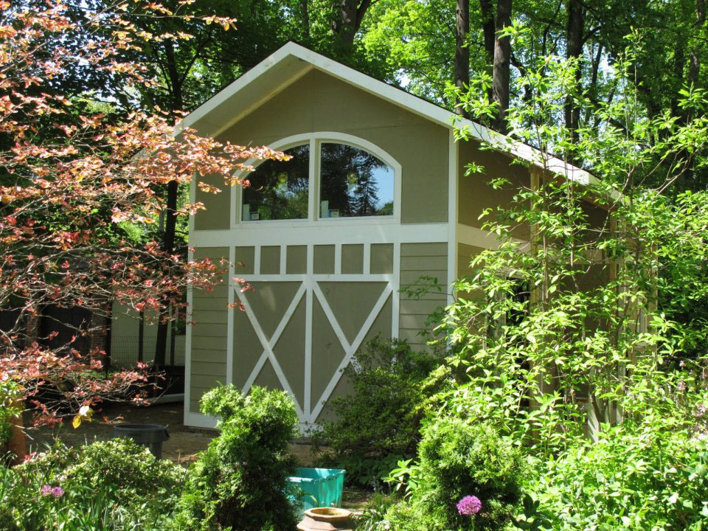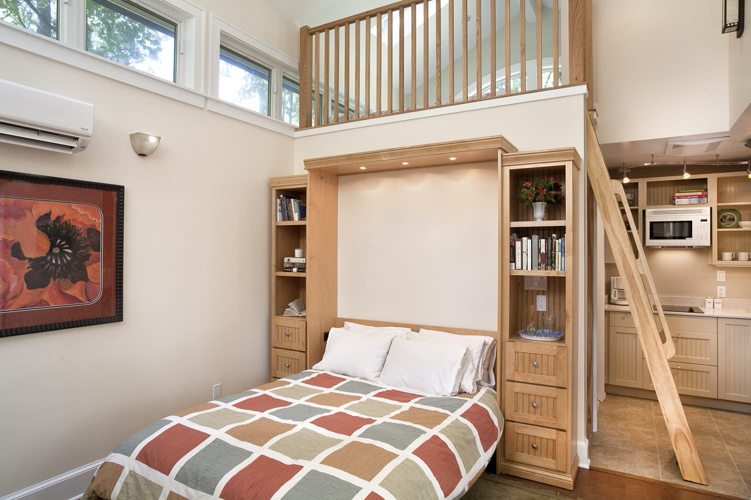 ART Design Build transformed an old single garage into a 340 square foot small cottage.
ART Design Build transformed an old single garage into a 340 square foot small cottage.
The inside of the tiny house feels spacious with its efficient floor plan. The bed can be hidden during the day and there is a loft which can be used as an extra sleeping area. There is a good-sized bathroom and a small kitchen that maximizes its visual space.
