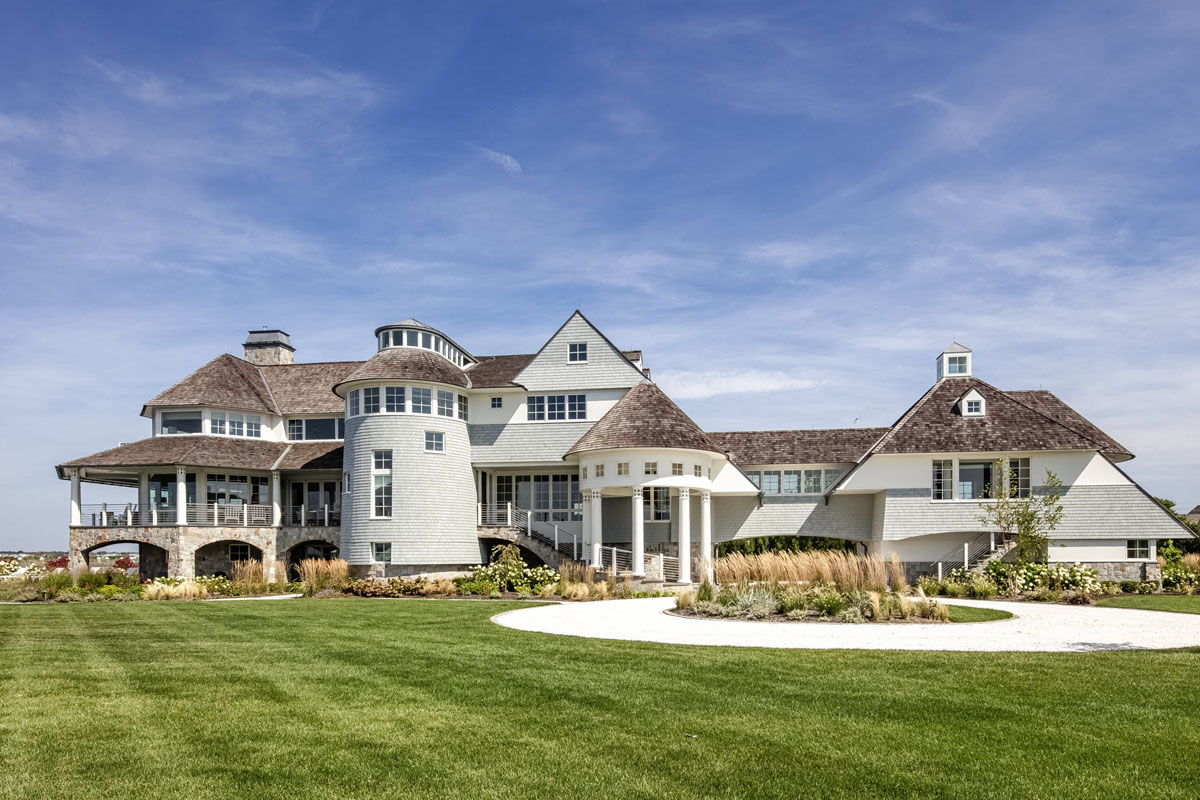 This impressive newly built waterfront estate on Barnegat Lane in Mantoloking, New Jersey offers panoramic southwestern views of the local causeway on Barnegat Bay.
This impressive newly built waterfront estate on Barnegat Lane in Mantoloking, New Jersey offers panoramic southwestern views of the local causeway on Barnegat Bay.
Christopher Pagliaro Architects and Linda Ruderman Interiors collaborated on the unique design of the coastal shingle-style bayside home with round staircase tower and nautical theme.
The house is strategically located so that the motor court is accessed through an arched threshold, hiding the garages and vehicles.
See Also: Timeless Shingle Style Home with Colonial Revival Details
Inside the house, the open plan is defined by ceiling forms. The main living space opens up to a covered porch via a bi-fold doors system, providing indoor/outdoor living.
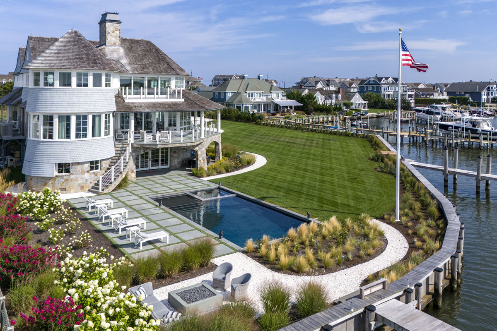
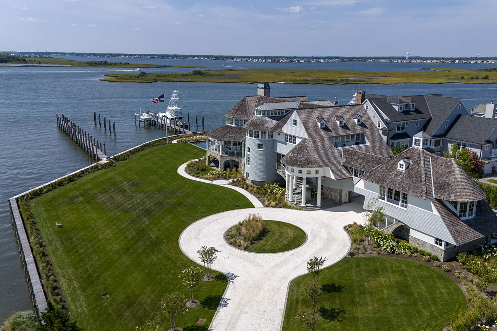
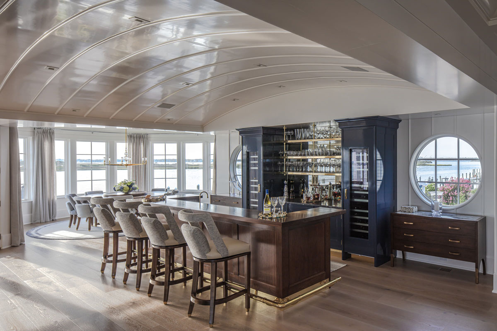
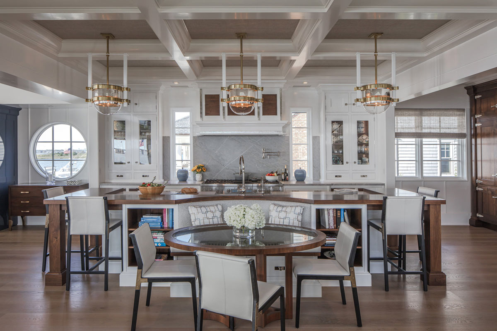
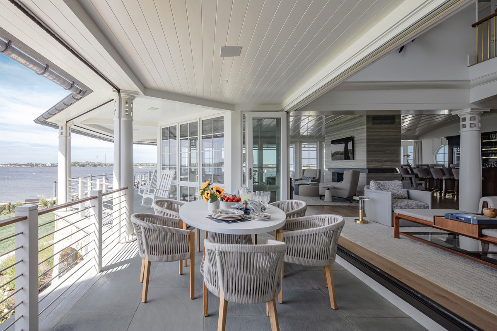
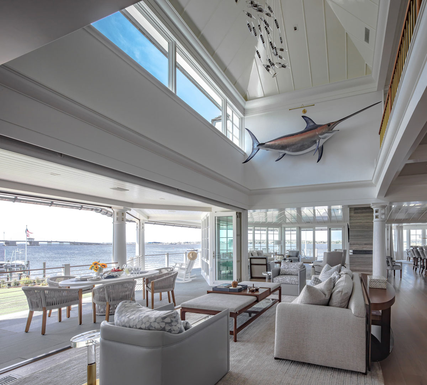
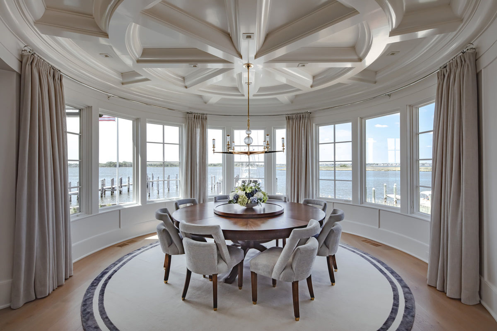
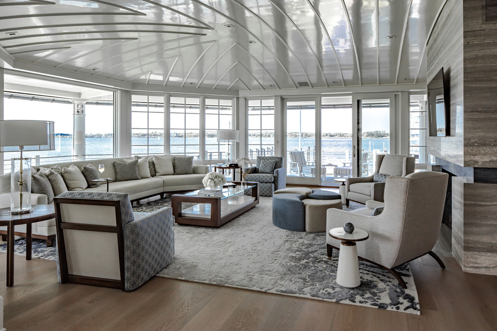
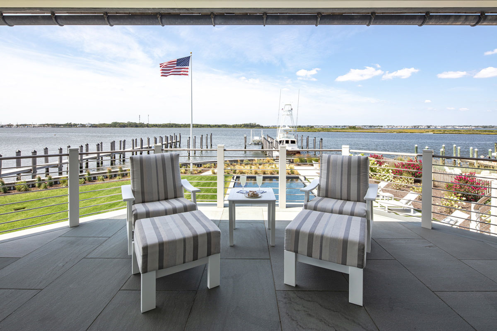
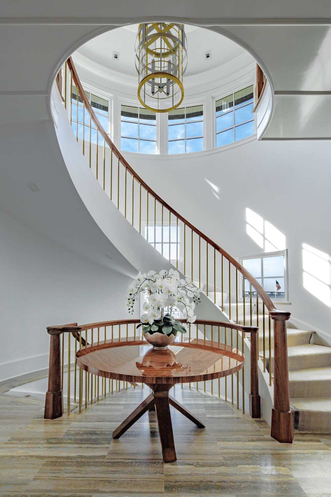
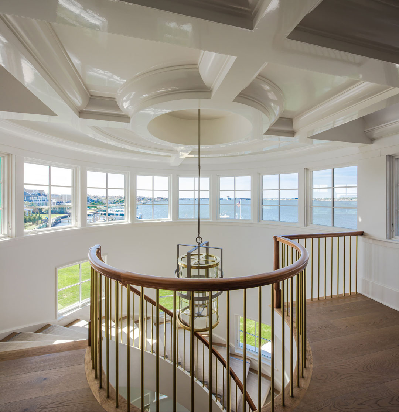
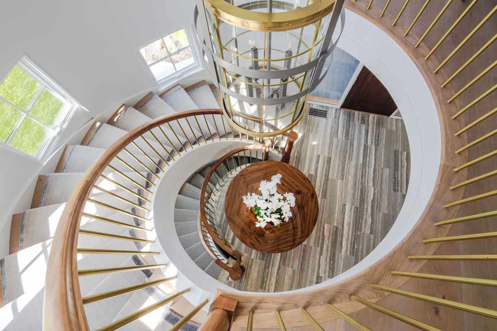
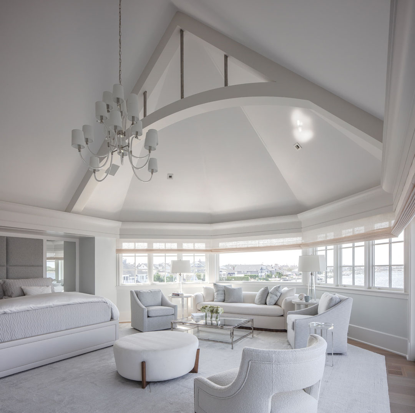
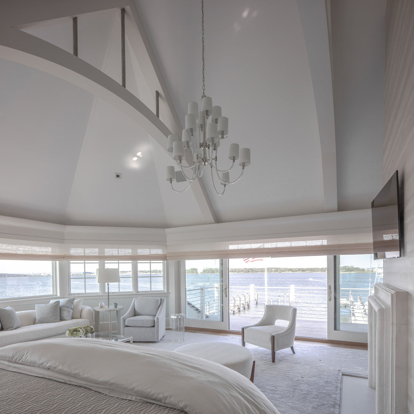
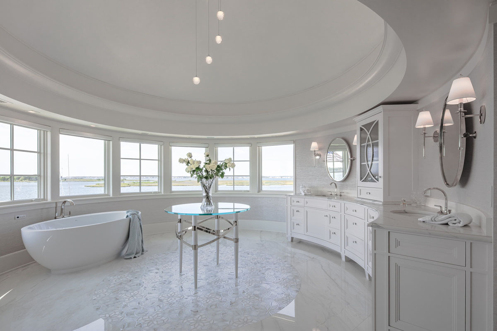
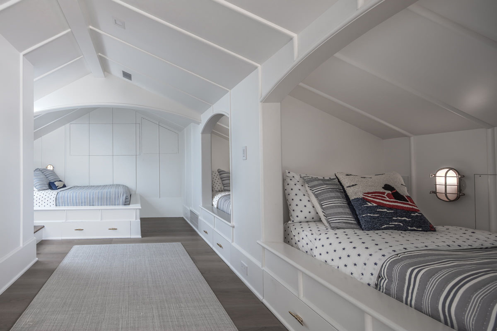
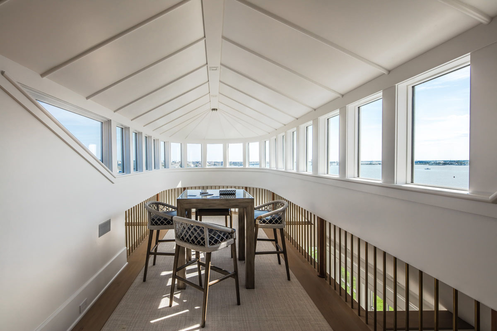
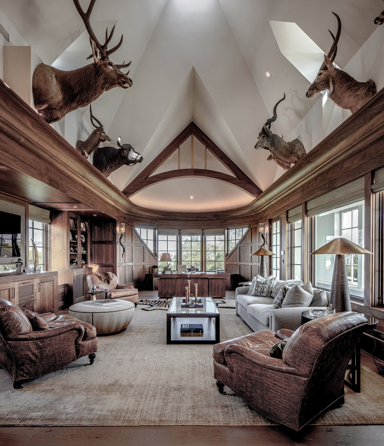

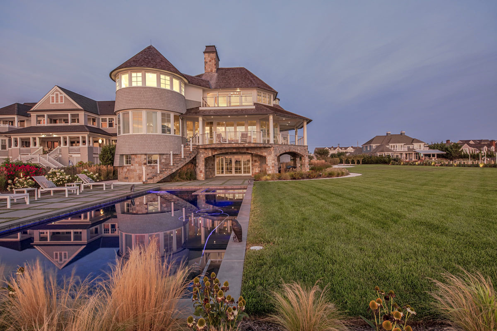
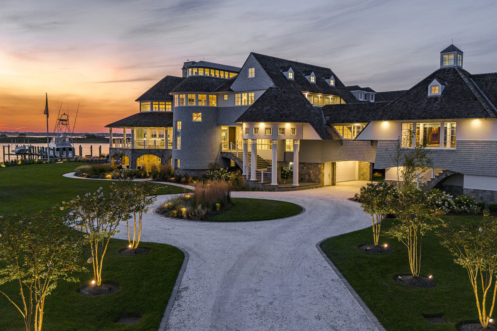
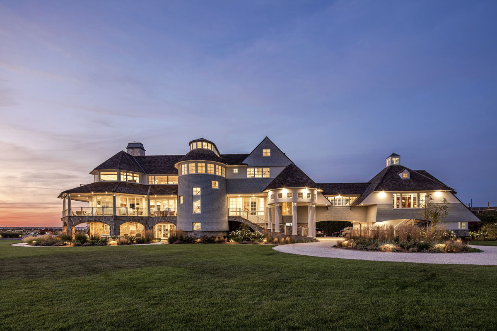
See Also: Neoclassical Palladian Villa on the New Jersey Coastline
Architect: CPA




