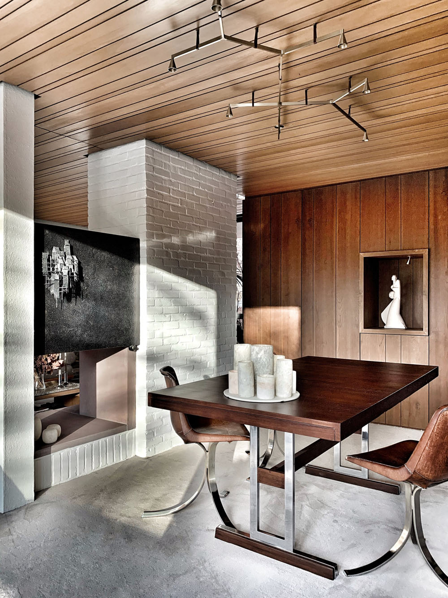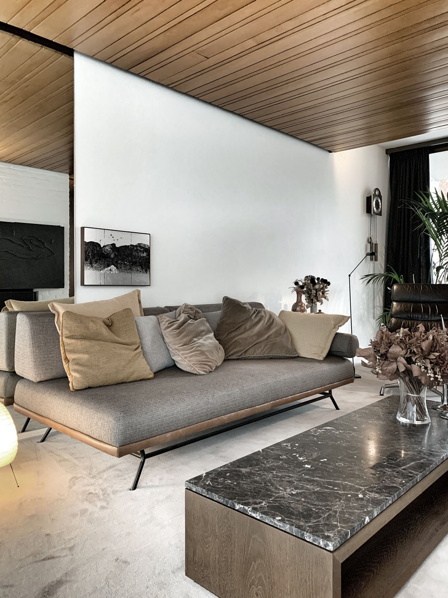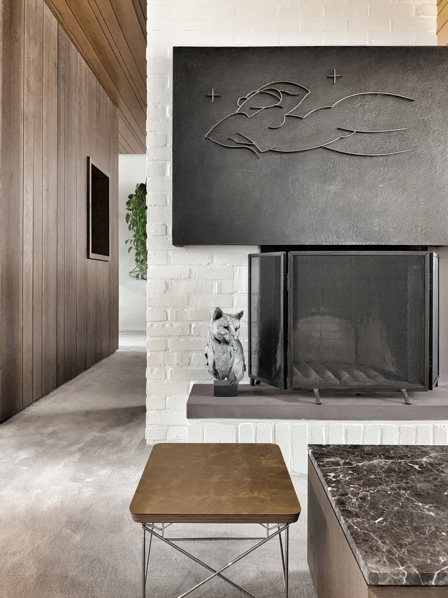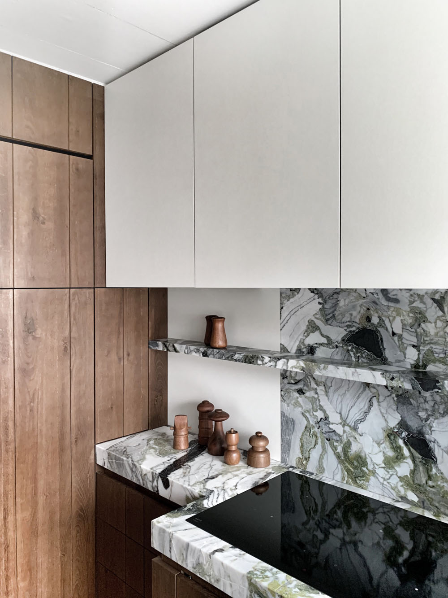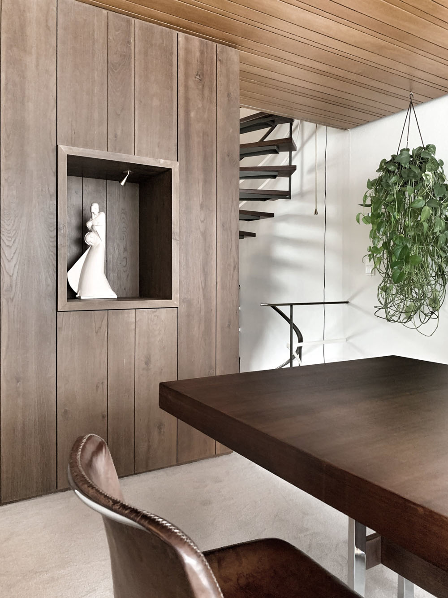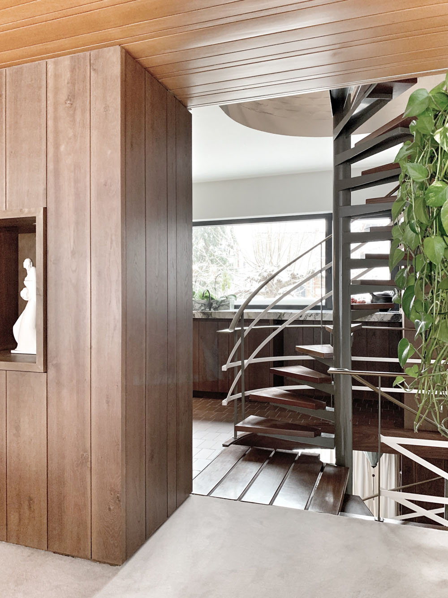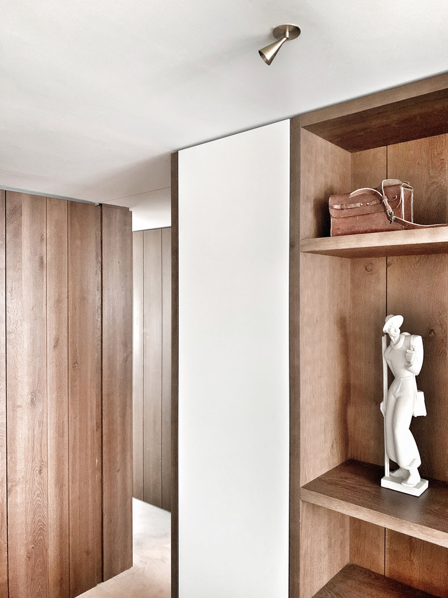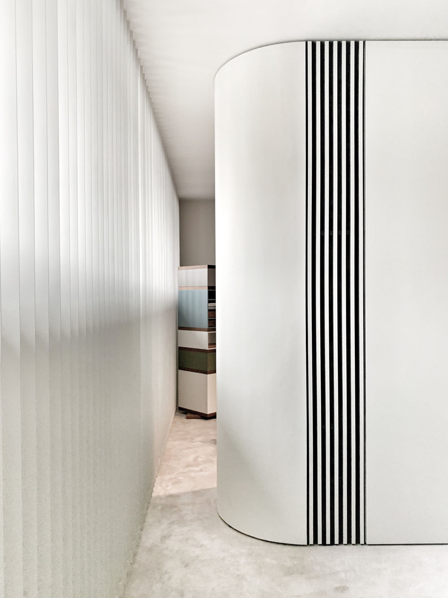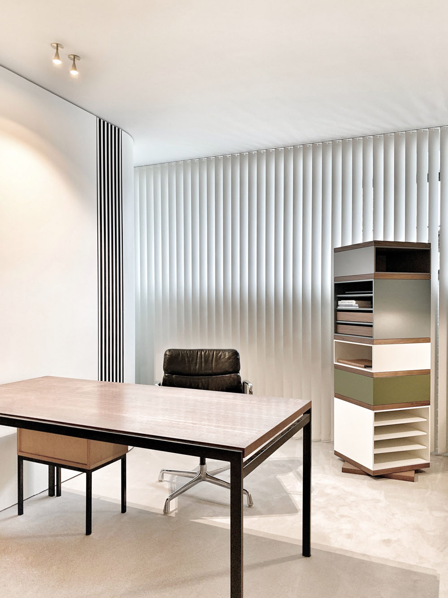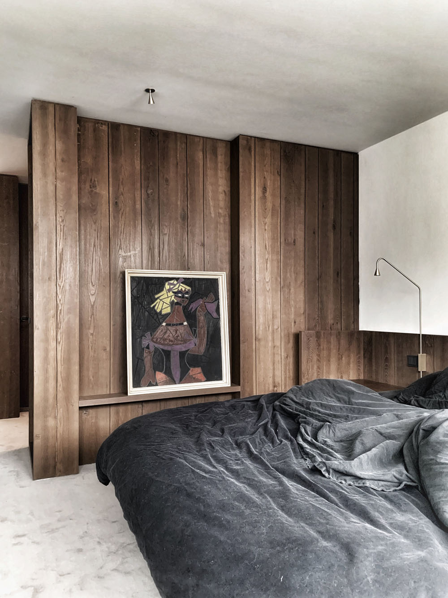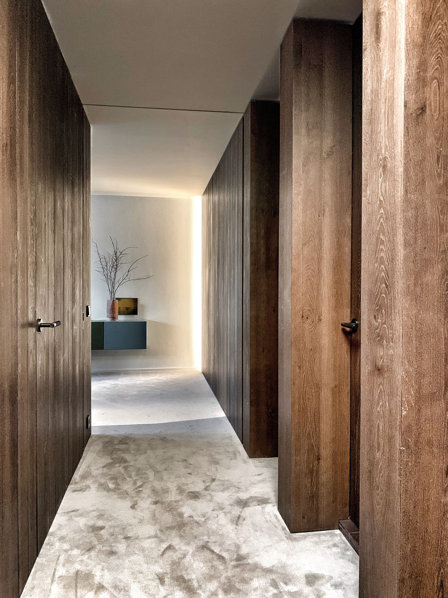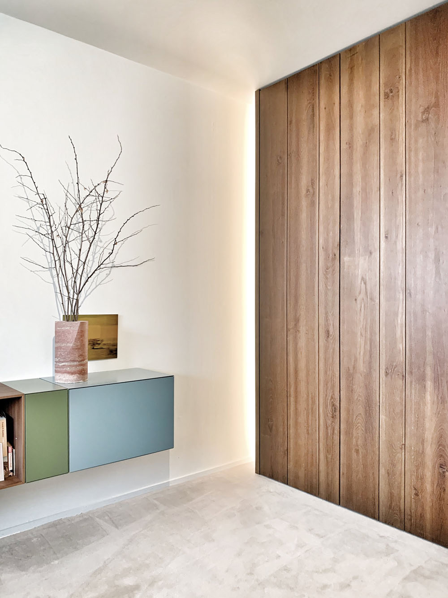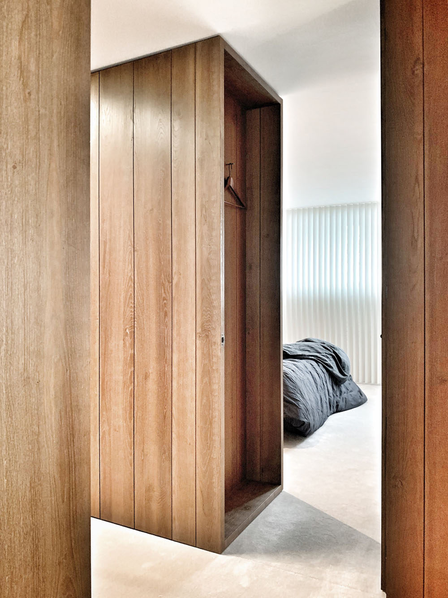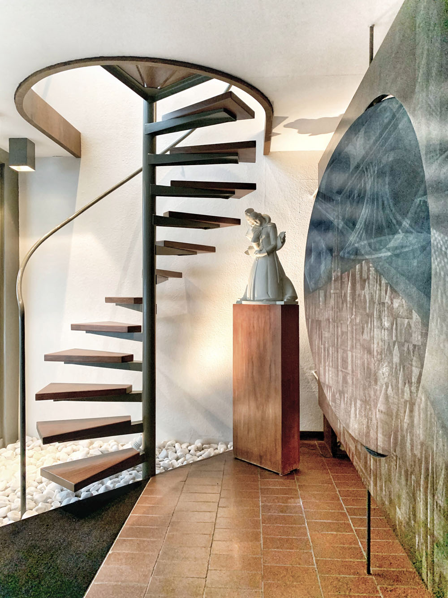 The renovation of this unique modern home in Antwerp, Belgium created a bespoke interior with unconventional spatial layout.
The renovation of this unique modern home in Antwerp, Belgium created a bespoke interior with unconventional spatial layout.
Originally built in 1966, David Bulckaen Architect redesigned the former private home of architect Hubert Semal. The new design added an architectural and sculptural touch to the house.
There are two open spiral staircases, one going from the entrance hall on the ground floor leading to the first floor living area. Another staircase in the back of the house links the basement, ground floor office, kitchen and bedroom.
Few bearing internal walls and few internal doors are visible. Cabinets and doors blend in with the wooden planks.
The spaces are linked with each other with well placed cabinets which help define the different spaces with their own functions.
