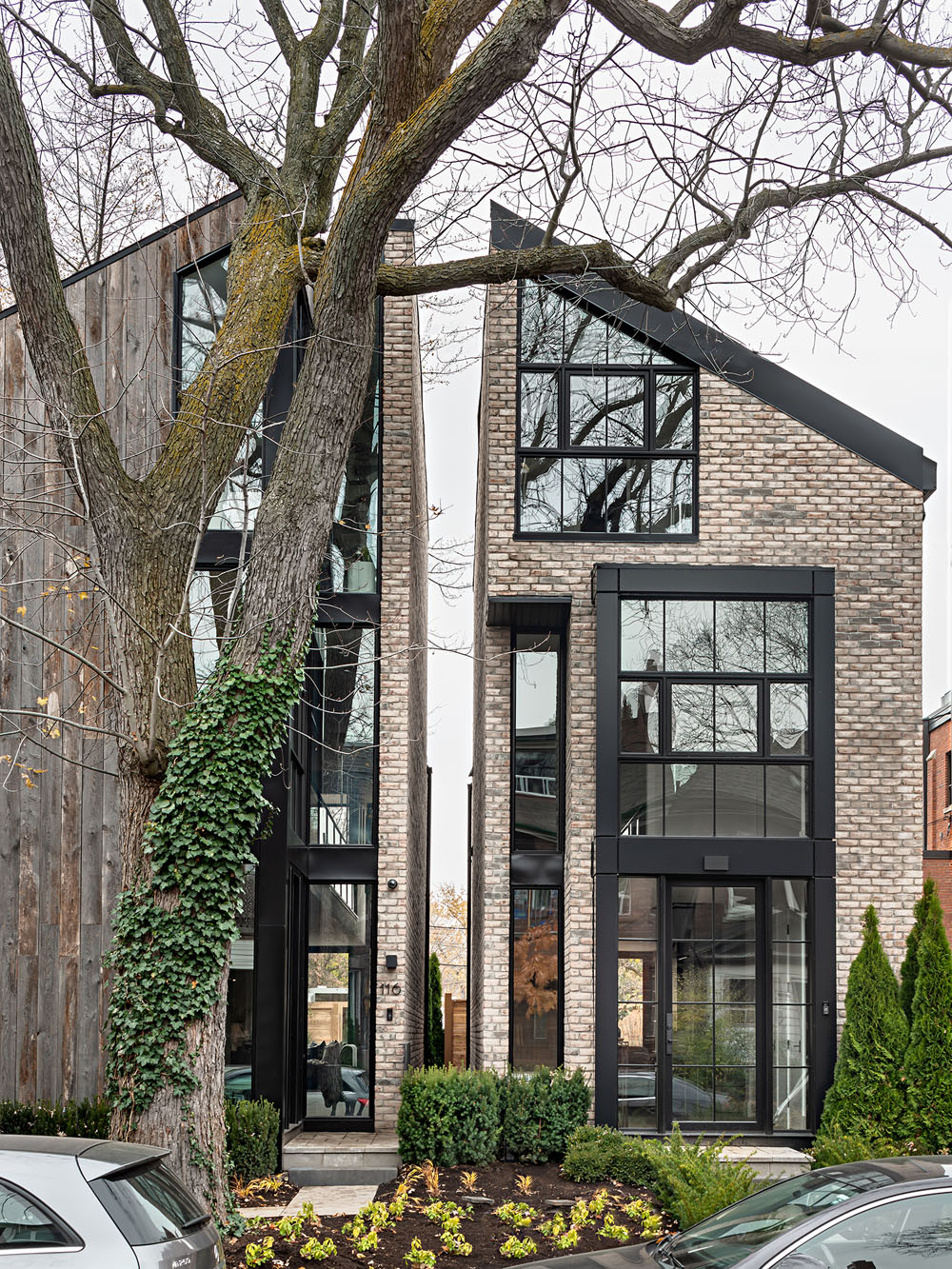 Located in the heart of the vibrant Roncesvalles neighborhood of Toronto, Ontario, Canada, this striking residence offers a captivating blend of heritage and modern architecture.
Located in the heart of the vibrant Roncesvalles neighborhood of Toronto, Ontario, Canada, this striking residence offers a captivating blend of heritage and modern architecture.
As part of a dual development for Seventy Seven Park, the home reimagines the classic barn design with an industrial twist.
Designed by Ancerl Studio, Sorauren 118 draws inspiration from heritage barns, reflected in its traditional triangular roofline. Despite appearing as a unified structure, the design cleverly conceals its dual-home layout, only revealing the distinct properties upon closer inspection.
The exterior showcases a striking combination of yellow brick, corten steel accents, and large industrial-style windows, creating a visually stunning façade.
Inside, 30-foot soaring ceilings, large windows, and a thoughtful mix of textures and materials create an airy, loft-like ambiance.
The second floor offers two bedrooms, while the third level is reserved for the luxurious principal suite. This private retreat features a spacious bedroom with its own balcony, providing serene views of a landscaped backyard and mature trees.
A connecting walkway leads to a sleek, spa-like bathroom, which also functions as a walk-in closet. The bathroom showcases a modern double vanity, a freestanding soaking tub, and a glass-enclosed shower, creating a tranquil sanctuary.
See Also: Narrow Semi-Detached House Features Modern Atrium Space
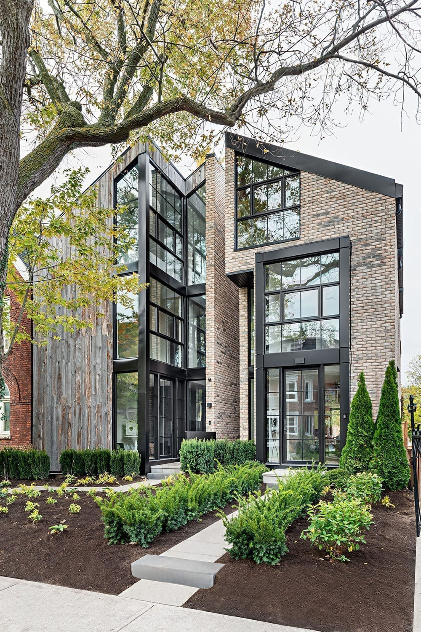
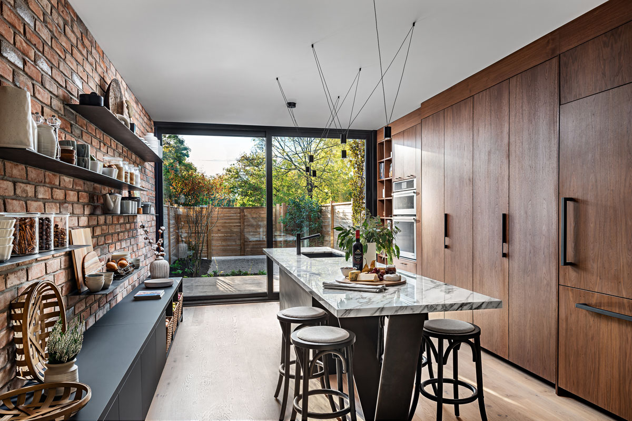
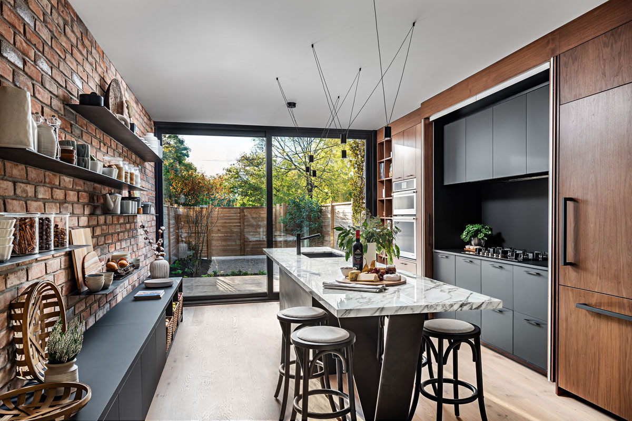
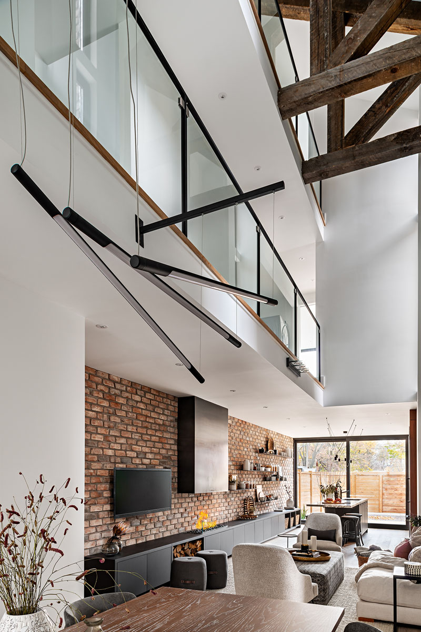
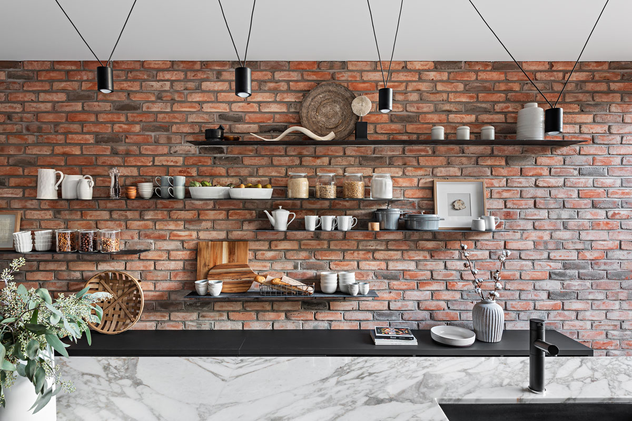
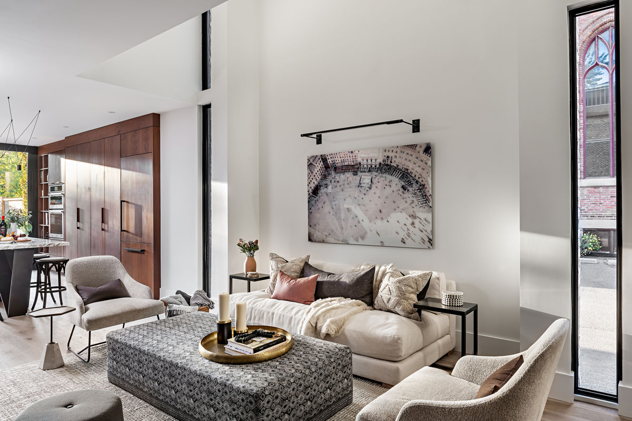
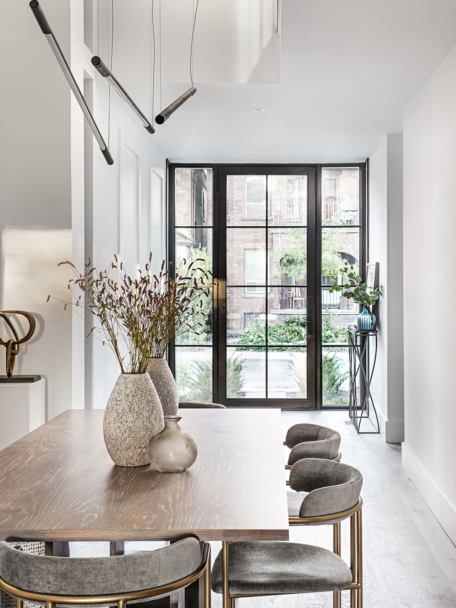
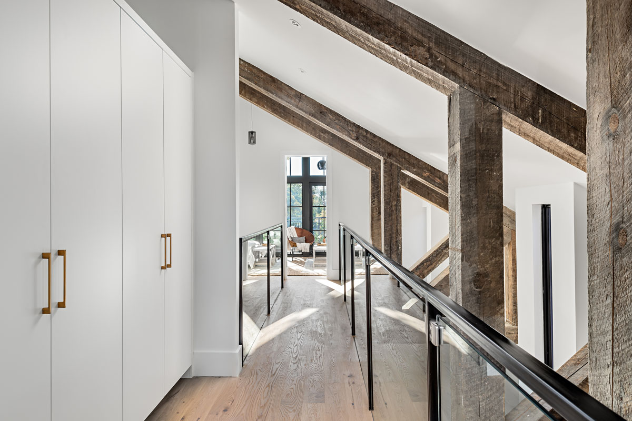
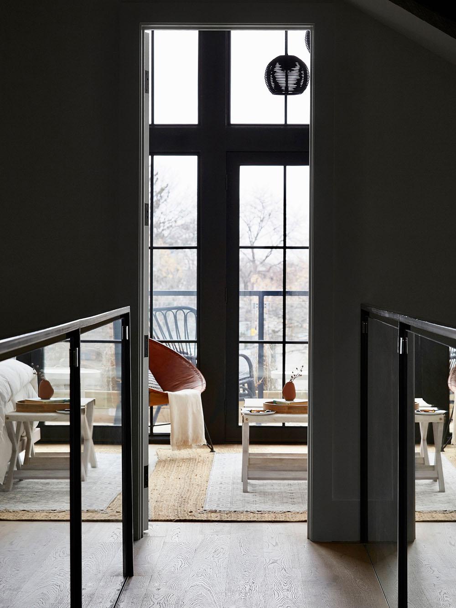
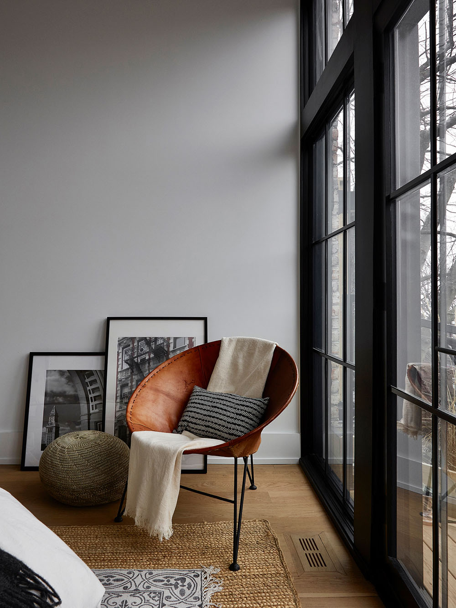
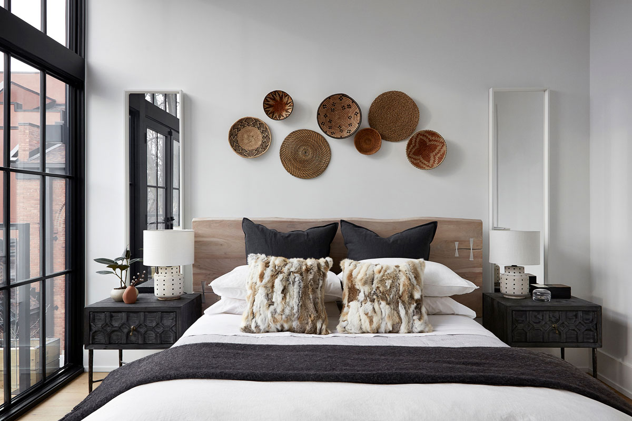
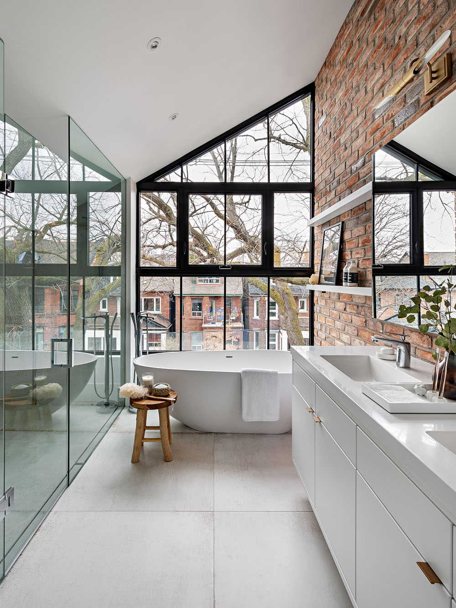
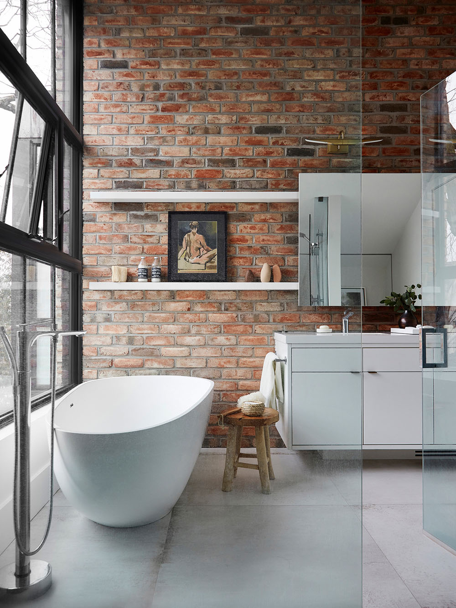
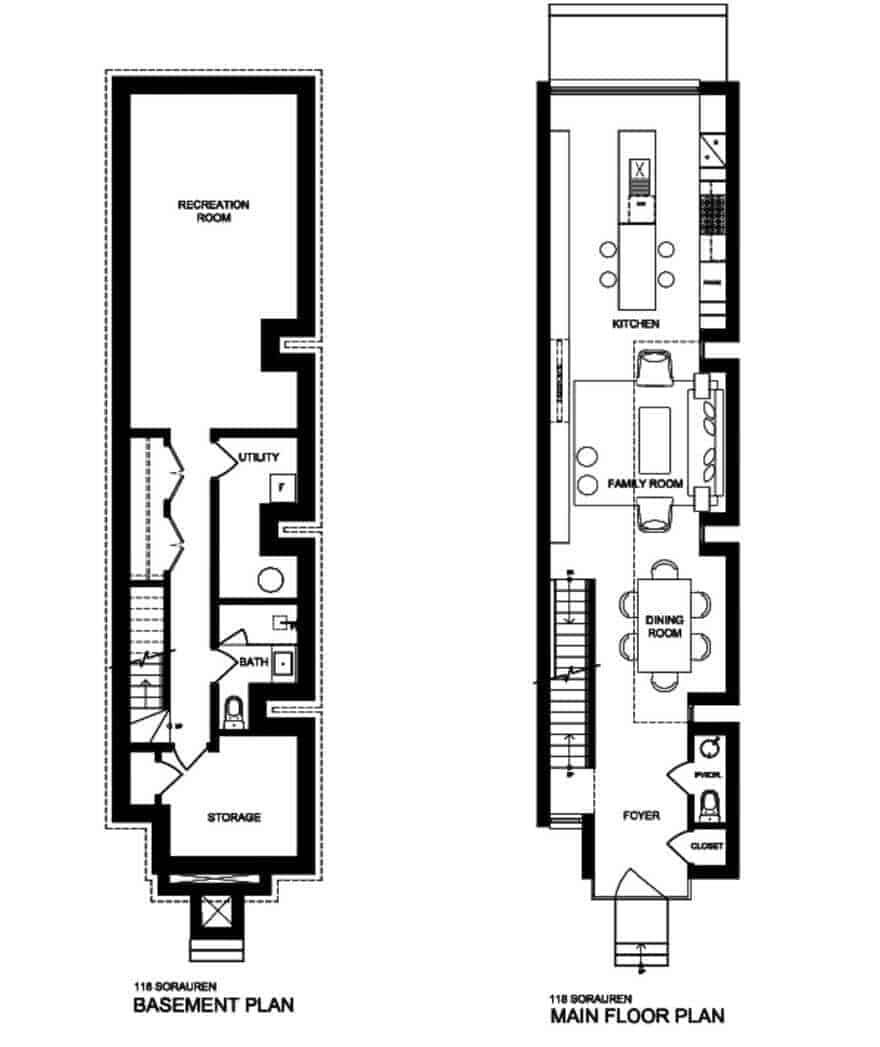
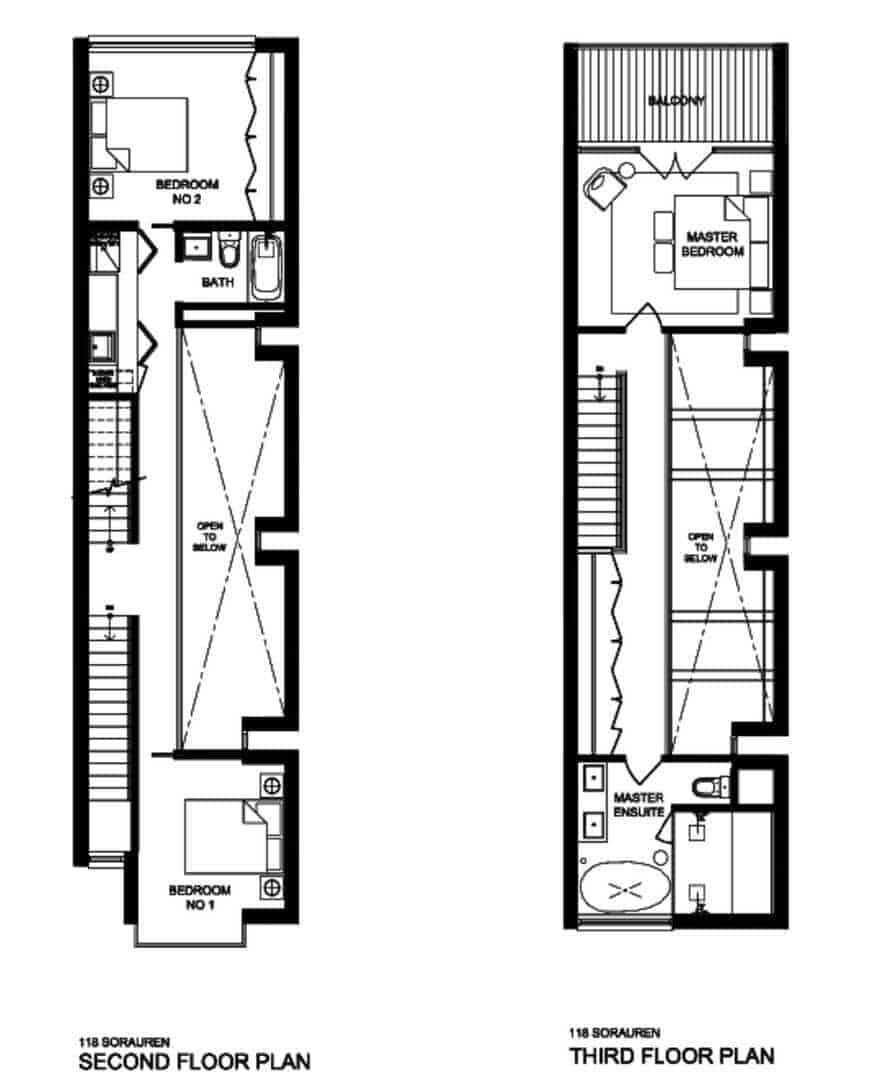
See Also: Custom Micro Luxury Home on a Narrow Lot in Toronto
Architect: AS




