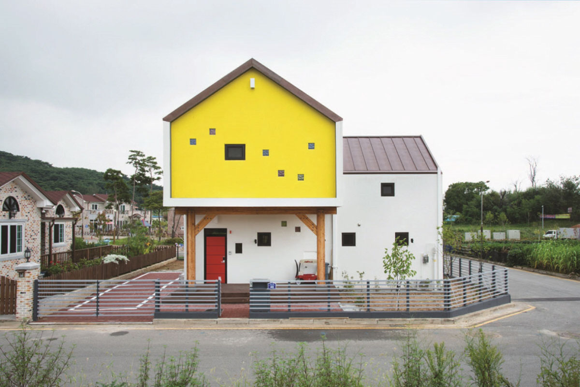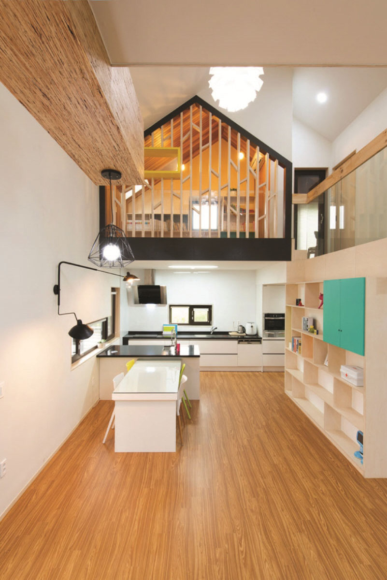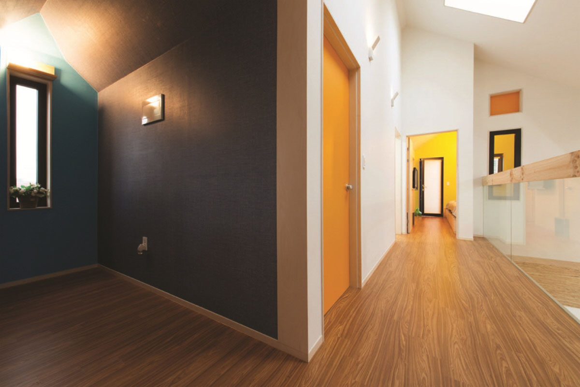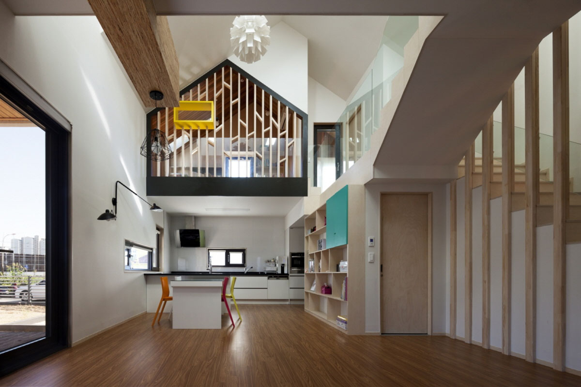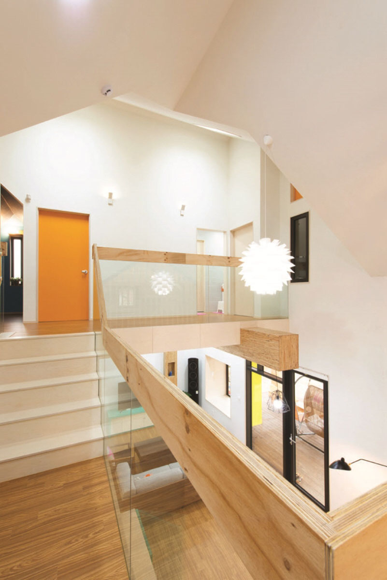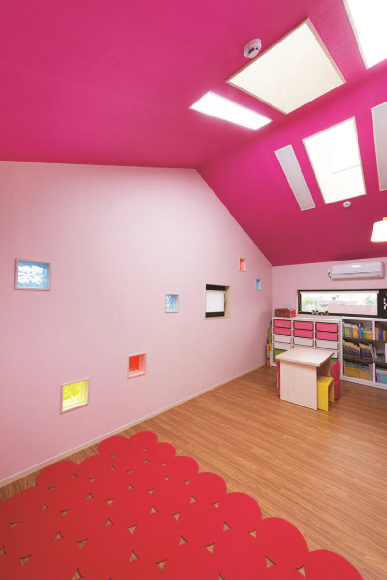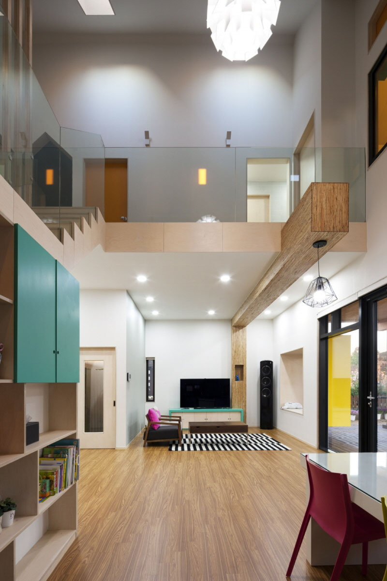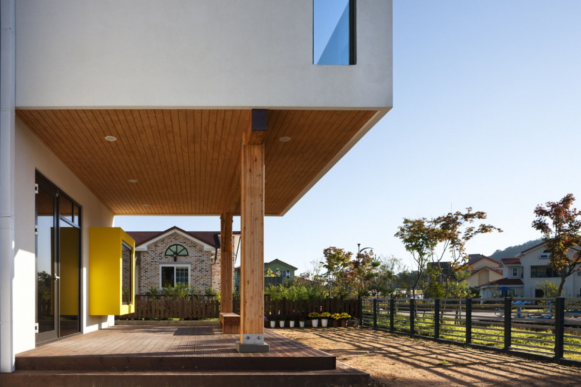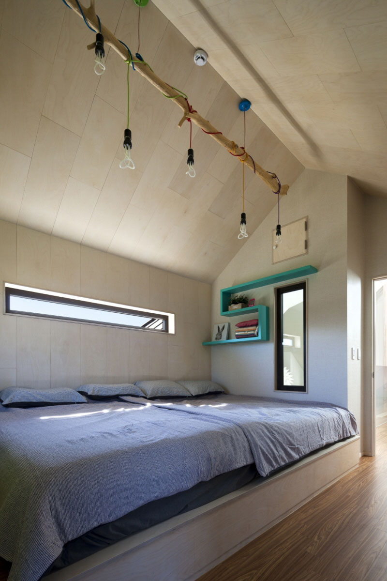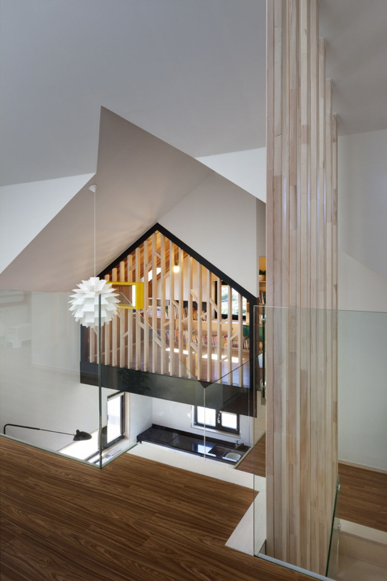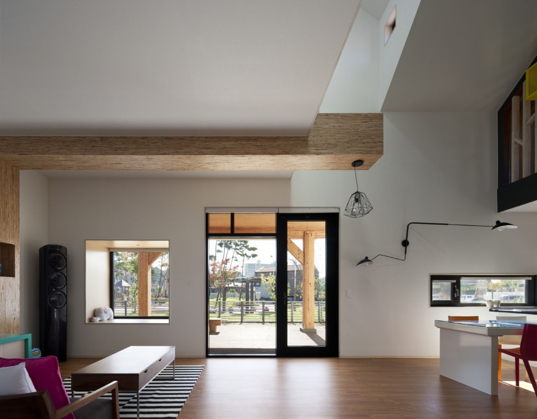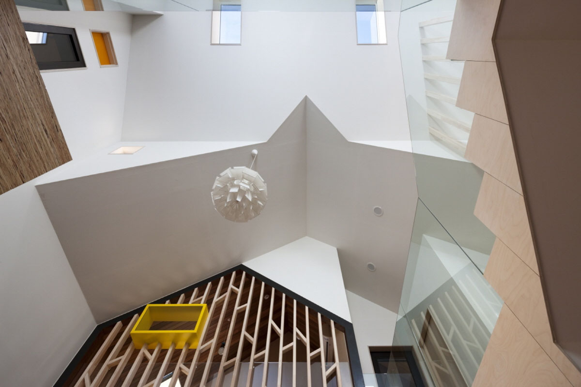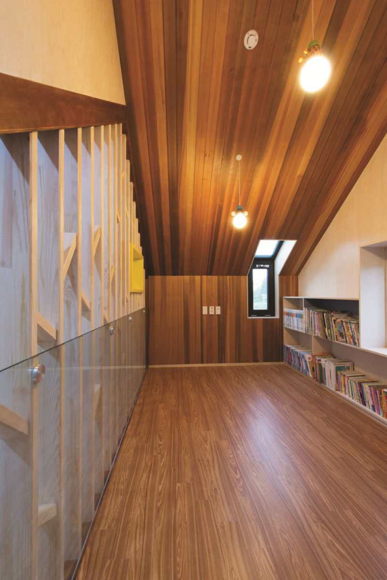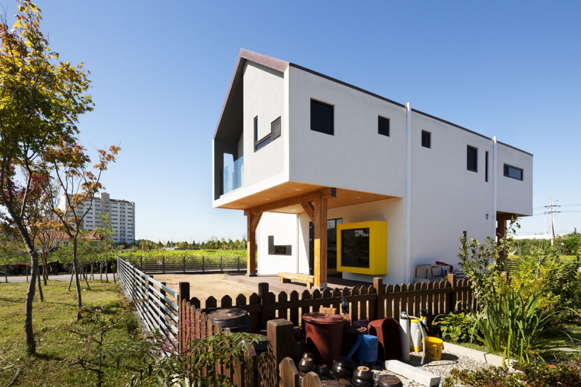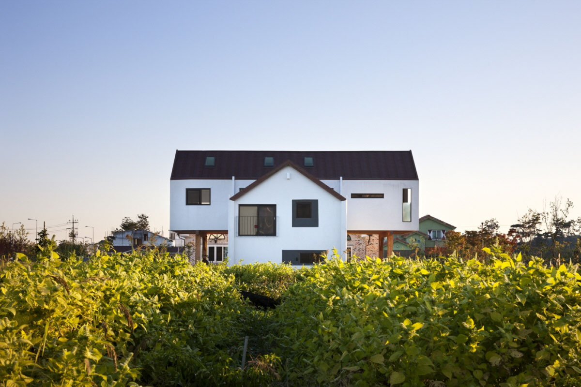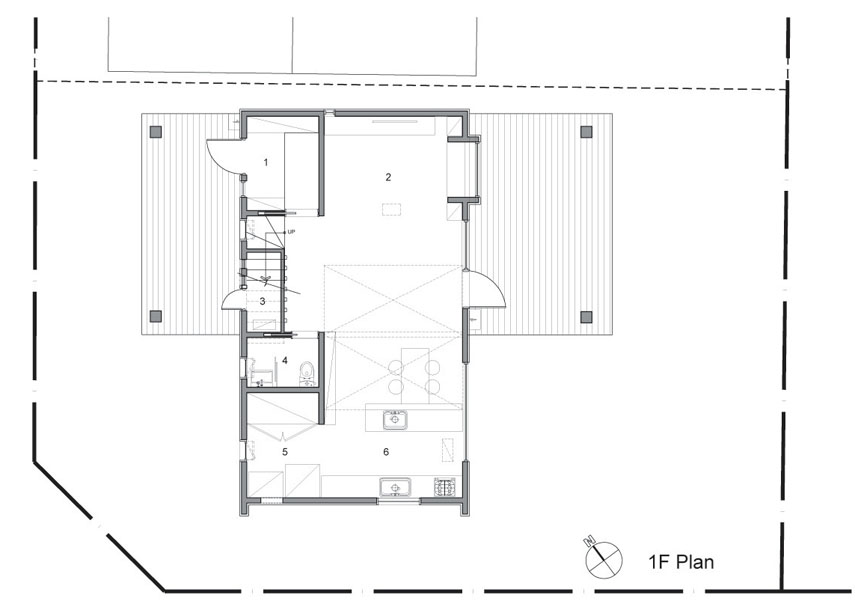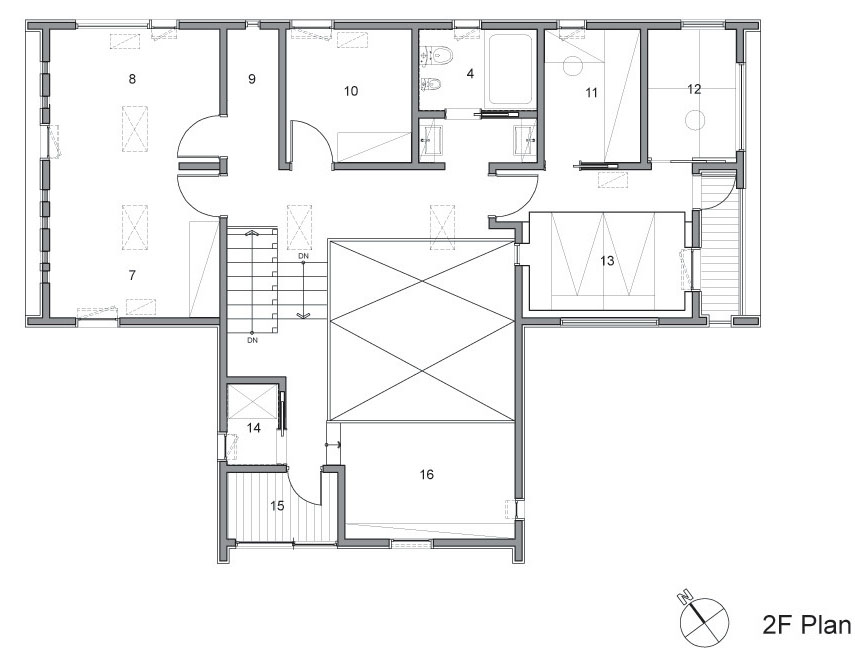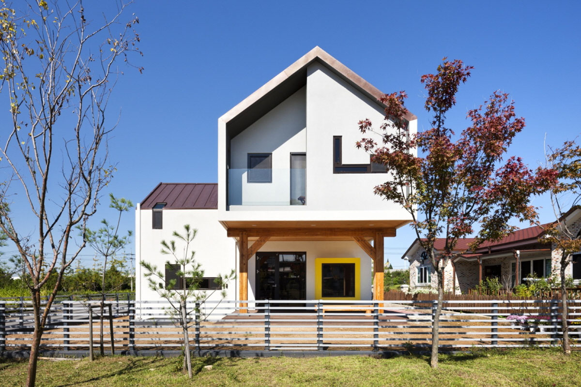 Located in the province of Jeollabuk-do, South Korea, this modern house with open spacious floor plan was designed by KDDH architects for a young family.
Located in the province of Jeollabuk-do, South Korea, this modern house with open spacious floor plan was designed by KDDH architects for a young family.
The structure of the house is constructed in light weight wood with a ‘T’ shaped façade and floating upper mass. The interior space is divided into public space on the 1st floor and private space on 2nd floor.
