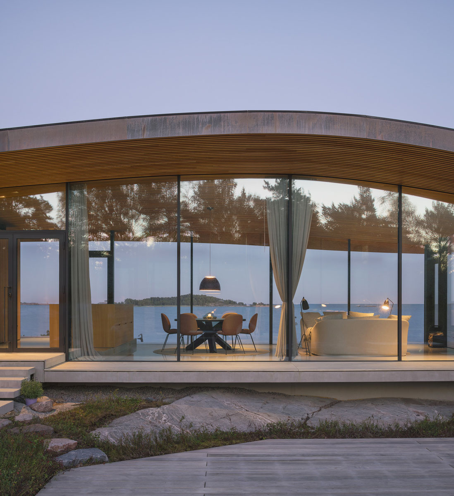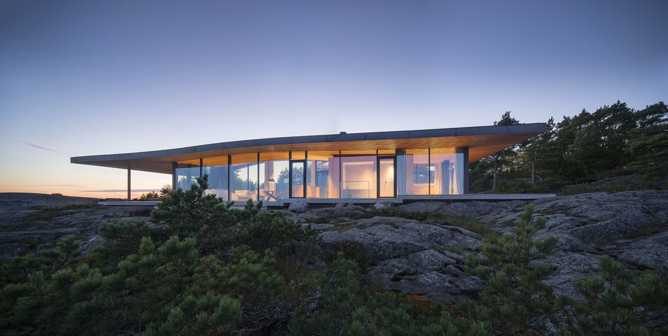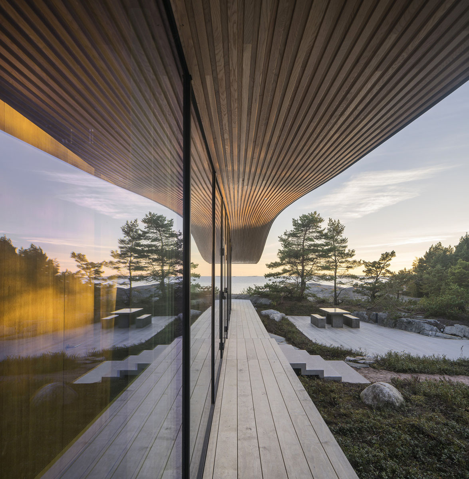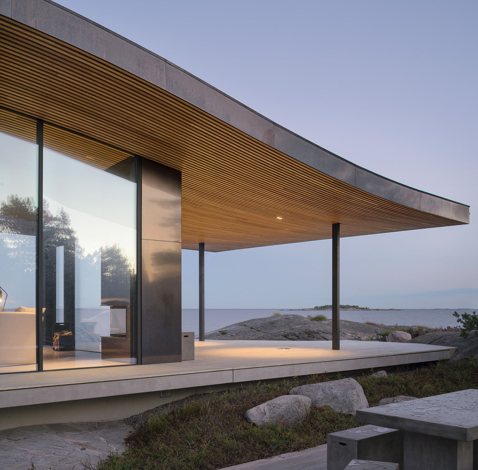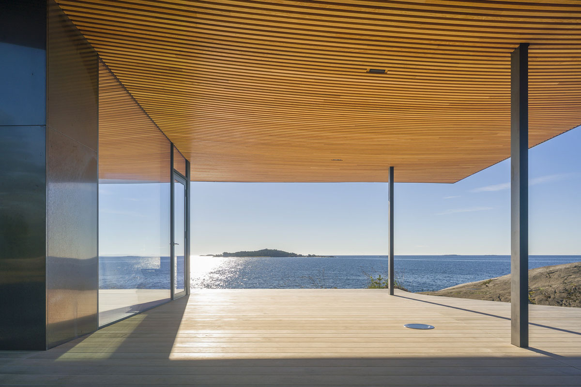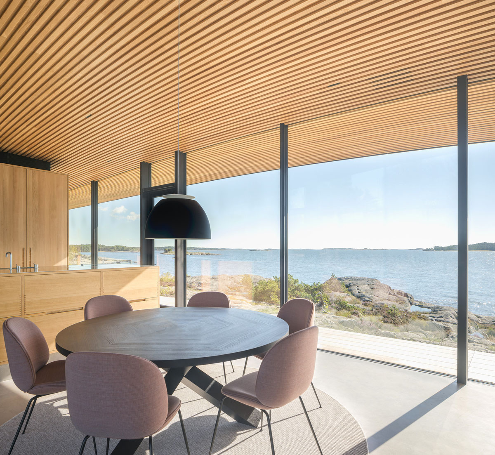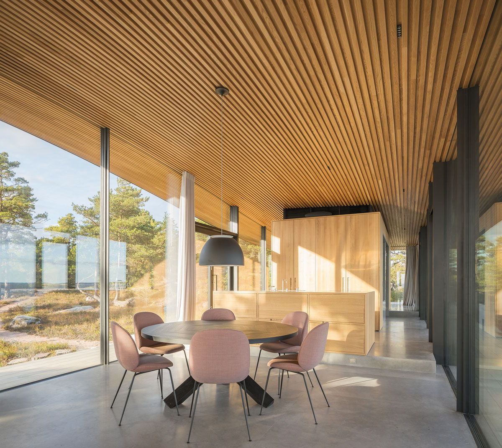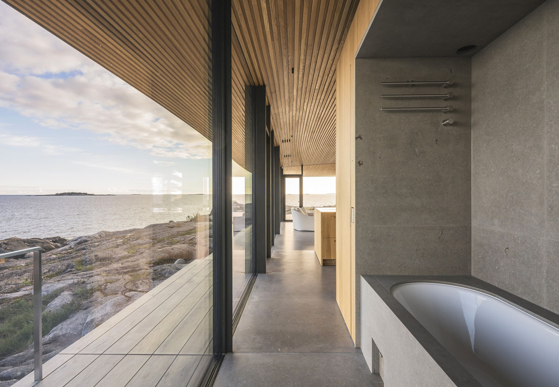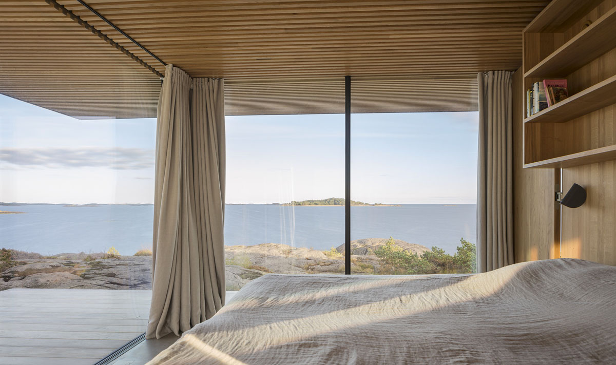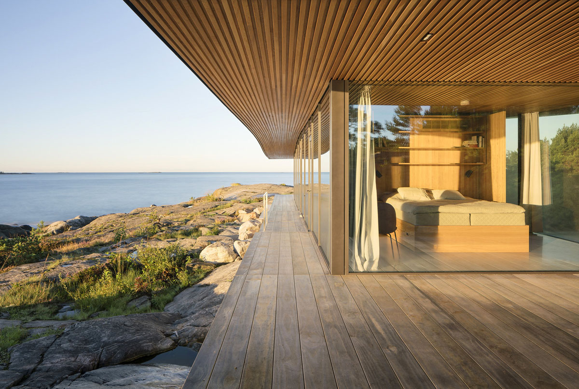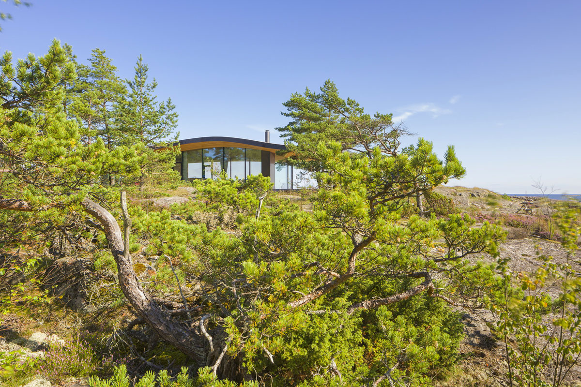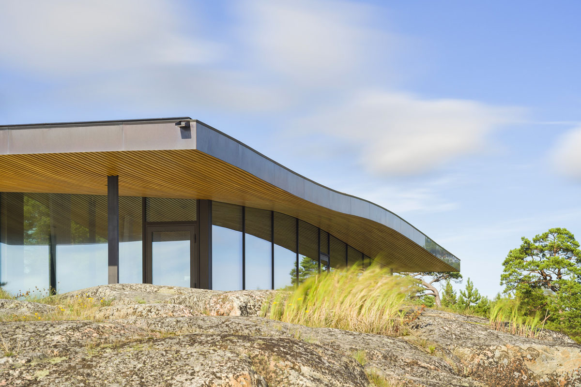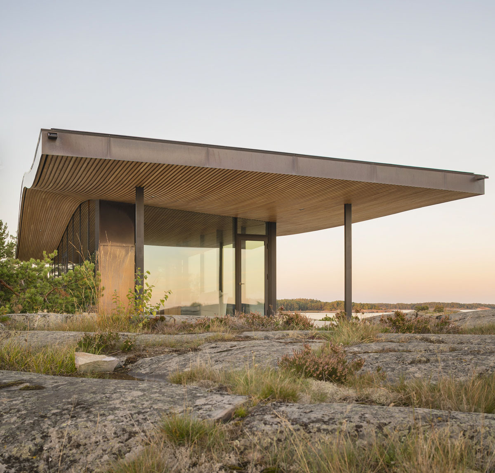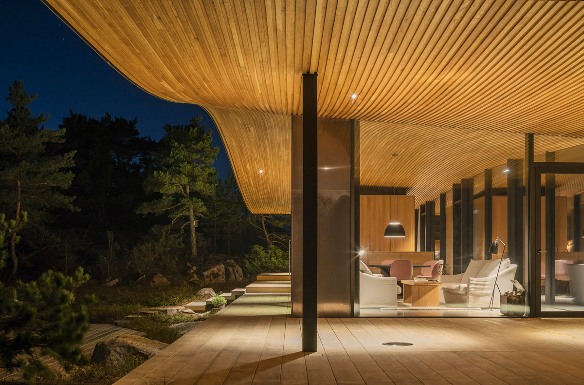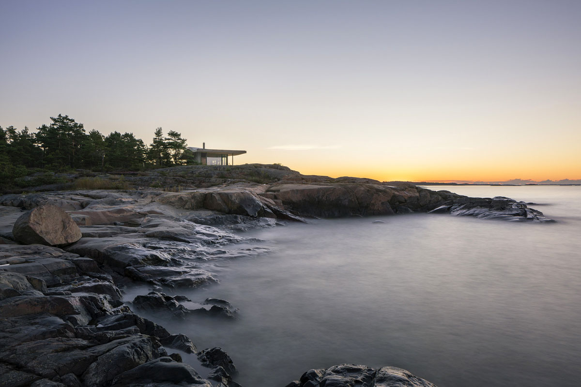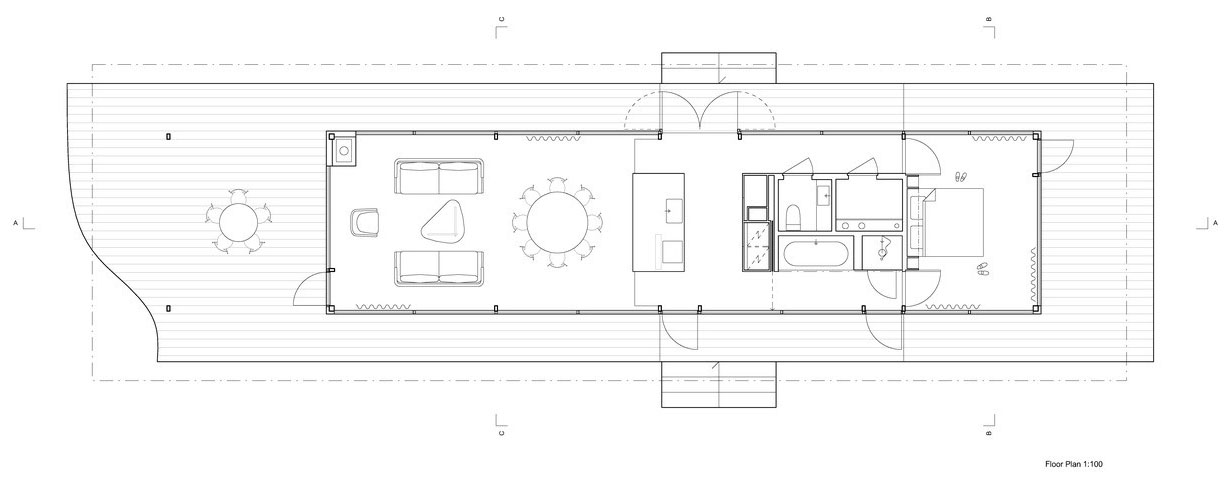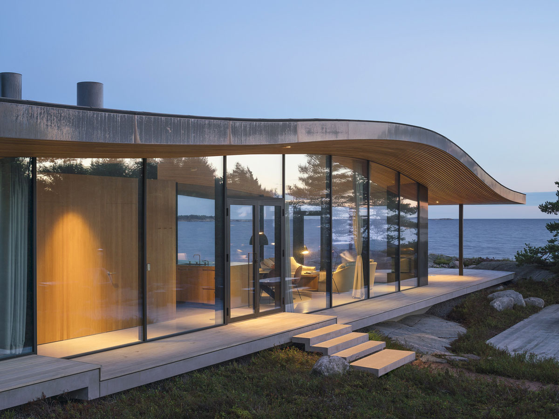 Nestled on a hill between a pine forest and the open sea in northern Finland, this summer glass house with panoramic windows makes the landscape part of the house.
Nestled on a hill between a pine forest and the open sea in northern Finland, this summer glass house with panoramic windows makes the landscape part of the house.
The 970 square foot glass pavilion was designed by Helsinki-based Anttinen Oiva Architects. The altering roof shape and the floor levels follow along the shape of the natural rocks. The exterior facades are made of glass, copper and painted metal. The terrace is in-situ concrete and wood. Oak, steel, limestone and copper are used indoors. The energy efficient building is heated with geothermal energy.
Photo Credit: Mika Huisman
