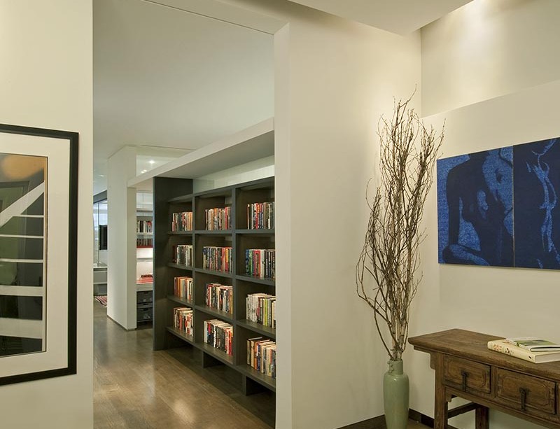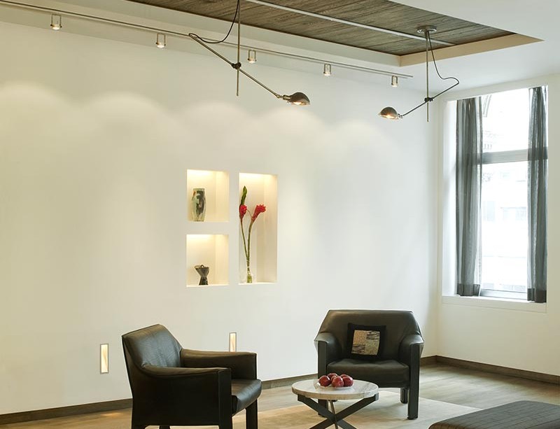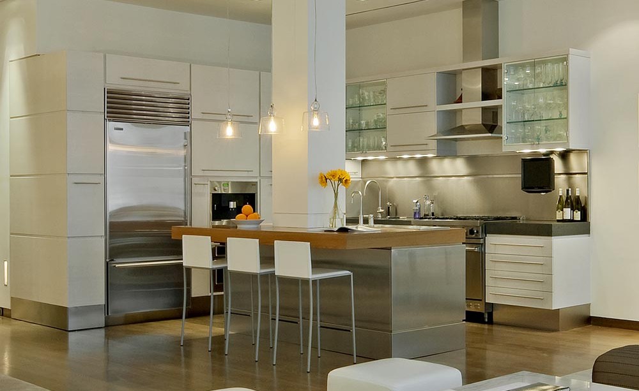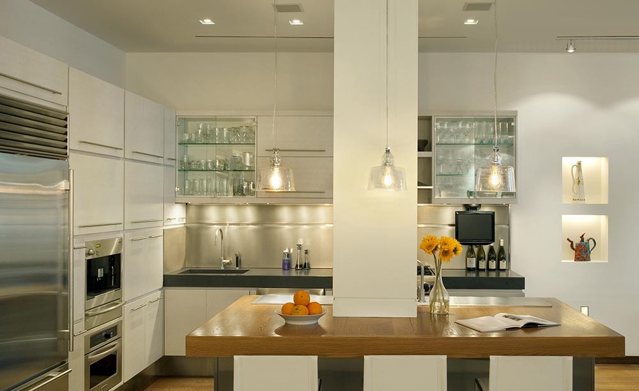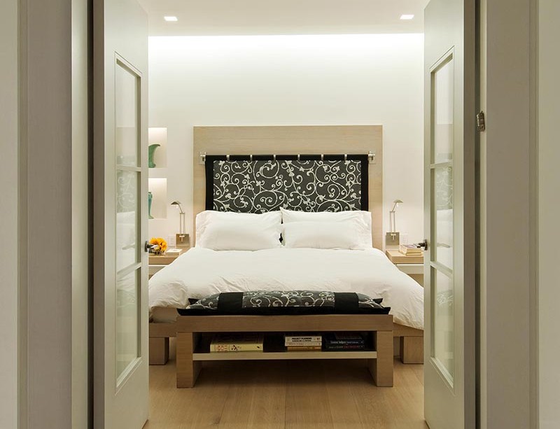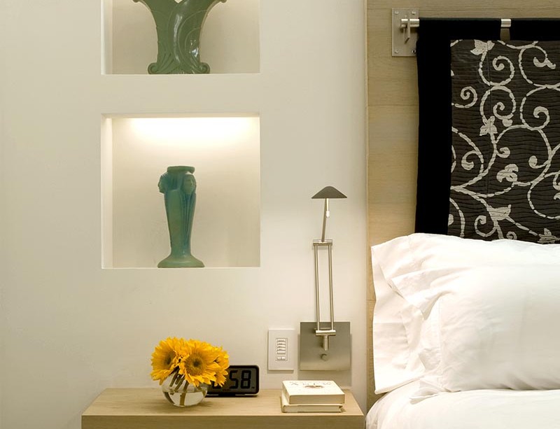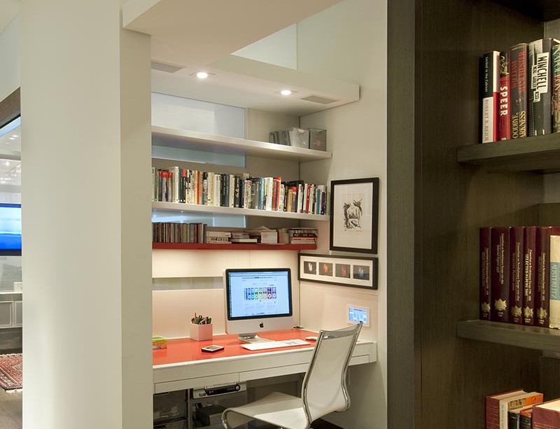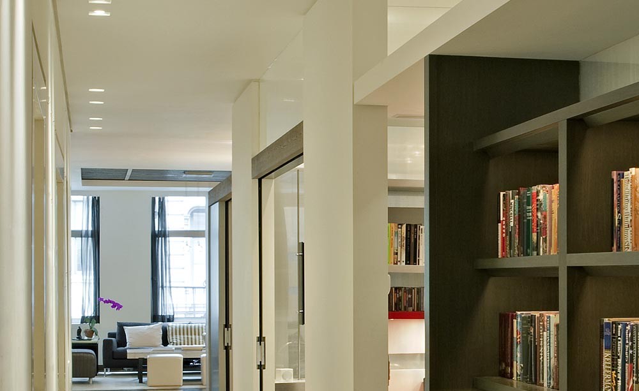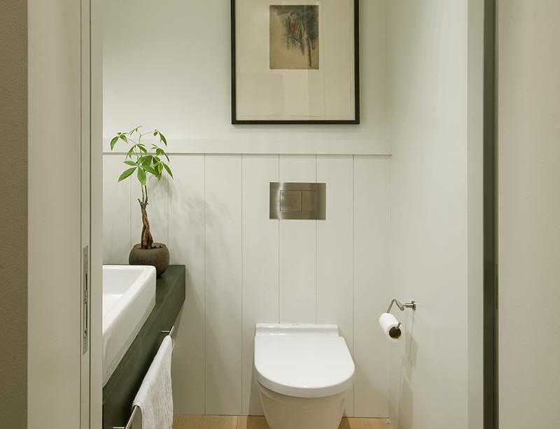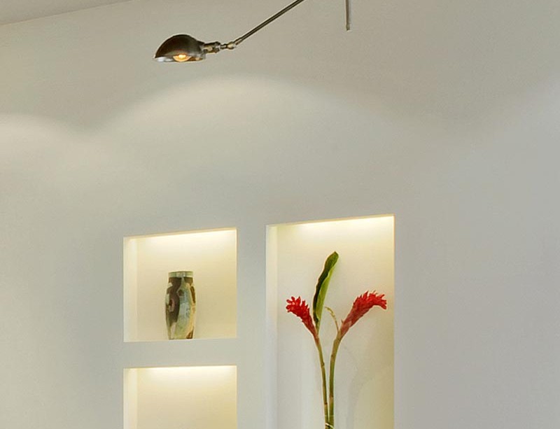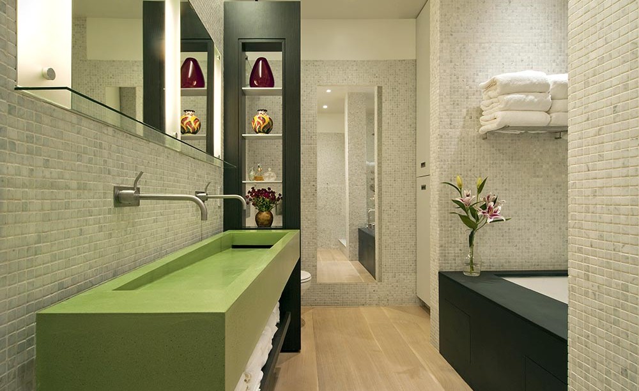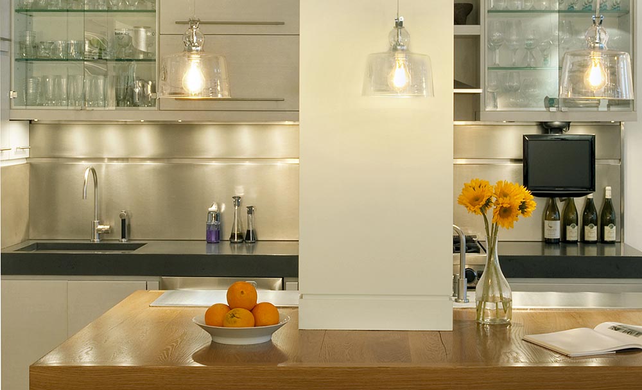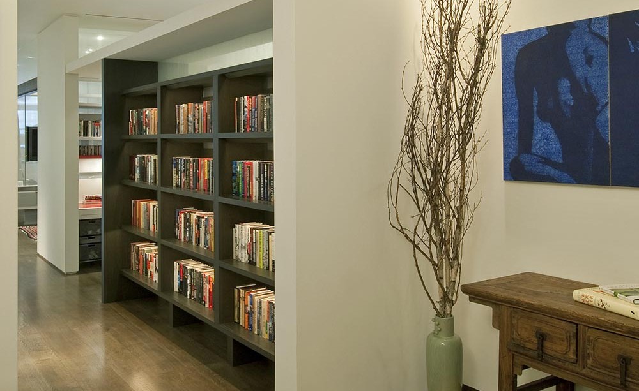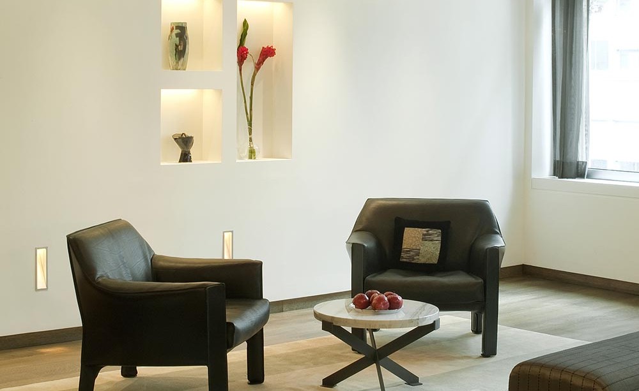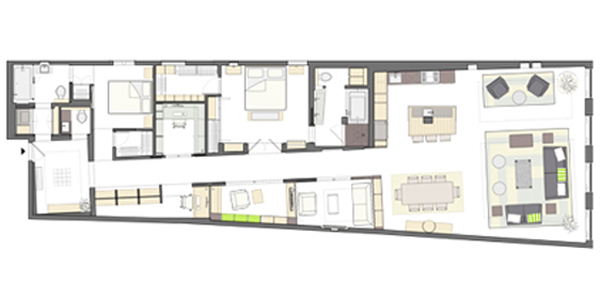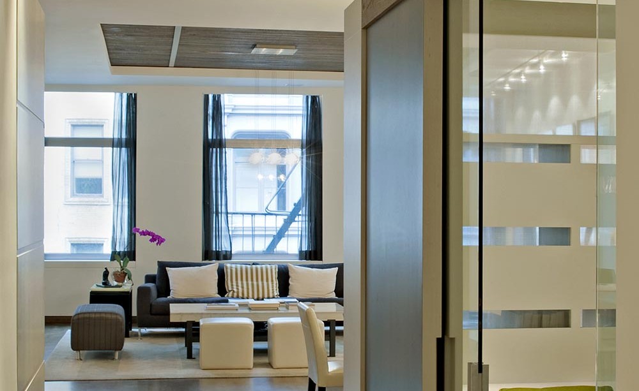 Designed by architect Adi Gershoni, this 2,200-square-foot (204 sqm) New York City Loft located in a historic downtown building has a complex long and narrow shape.
Designed by architect Adi Gershoni, this 2,200-square-foot (204 sqm) New York City Loft located in a historic downtown building has a complex long and narrow shape.
The challenge for the architect was to design an efficient space which can accommodate a kitchen, dining room, living room, master suite, his and her offices, a den, a guest room, a sitting/TV room, a bathroom, a powder room, a second guest space, and space for a large book collection.
Via: Freshome
