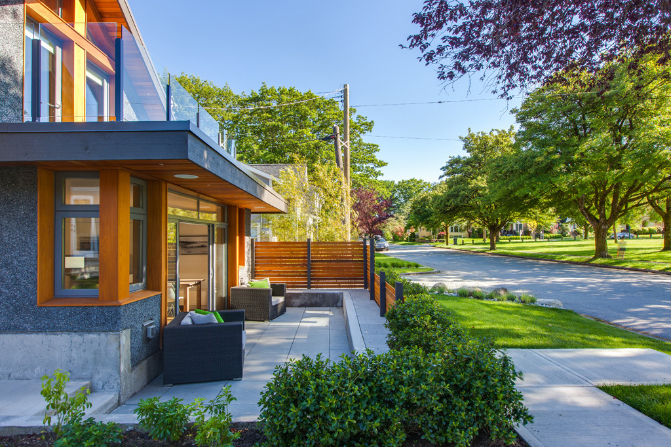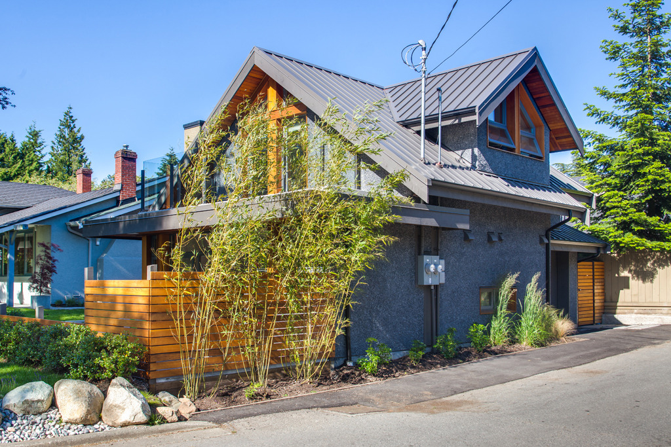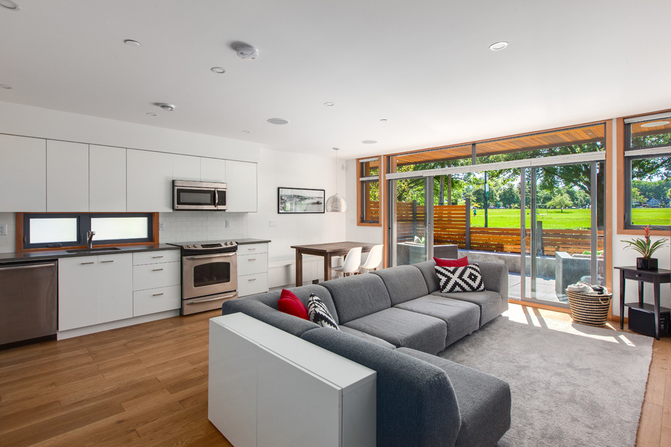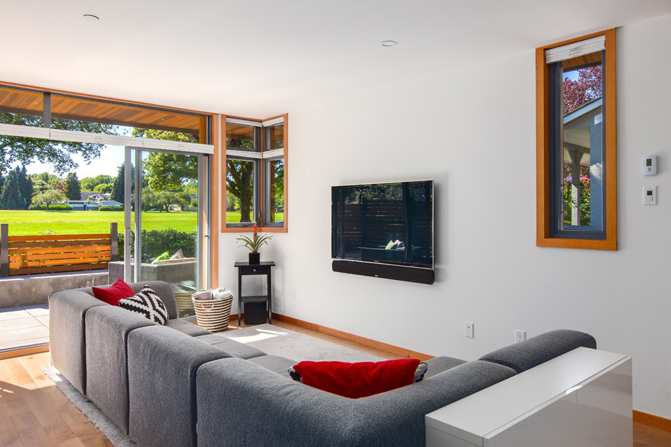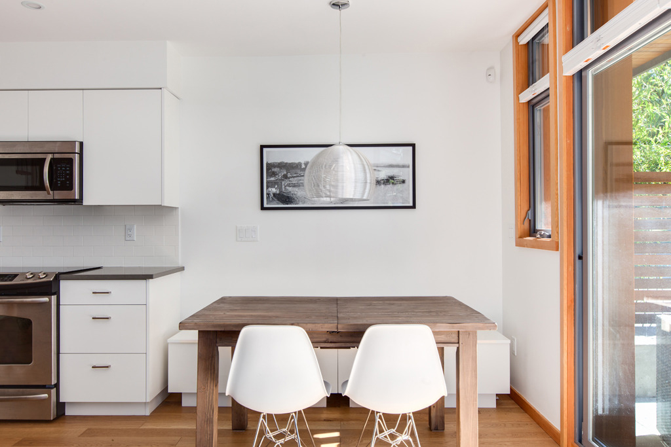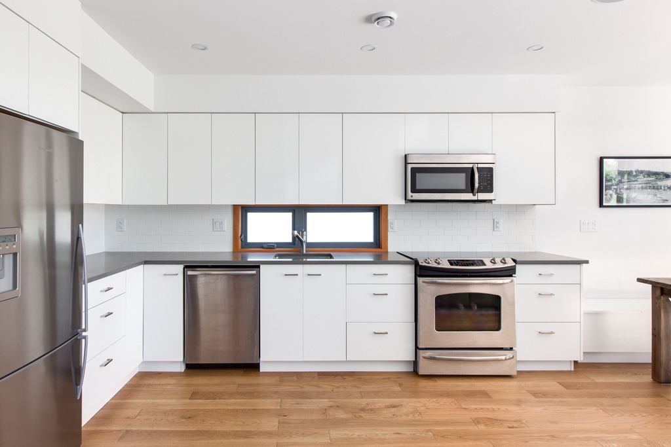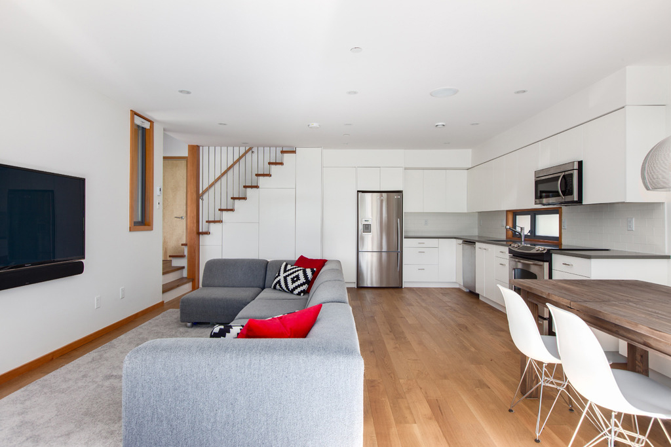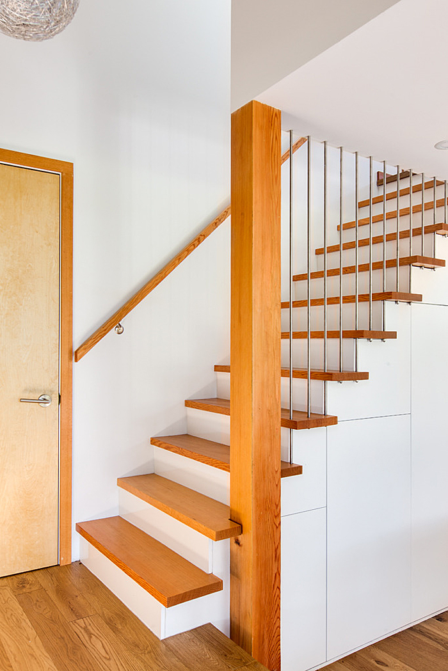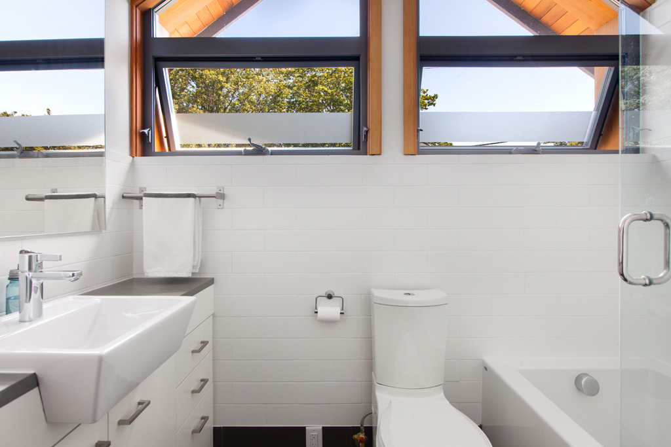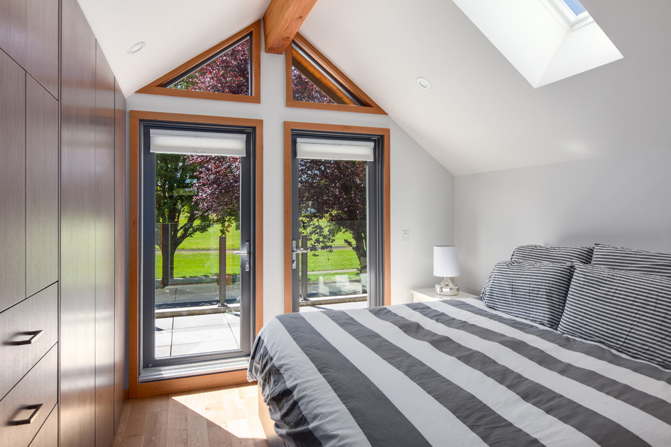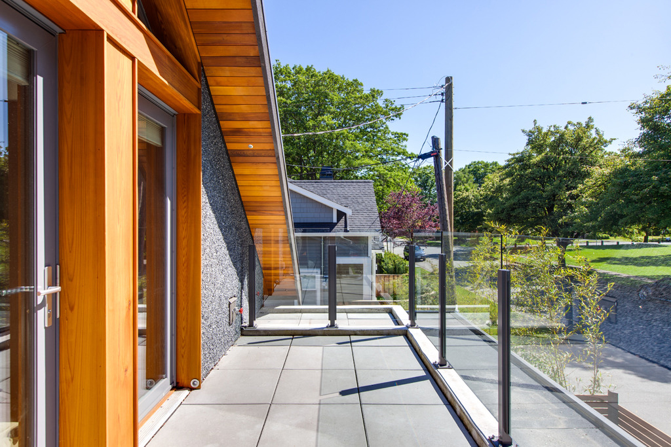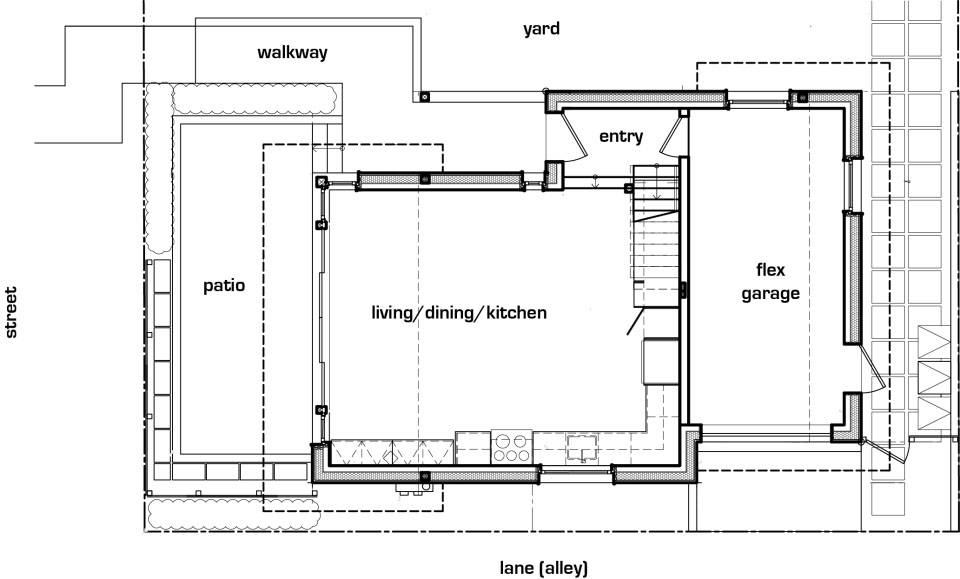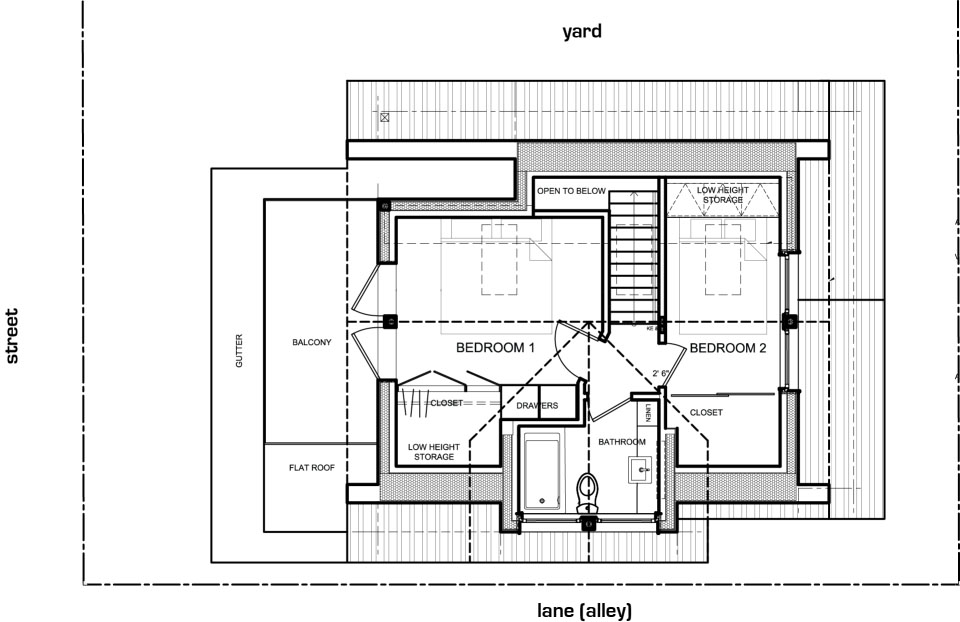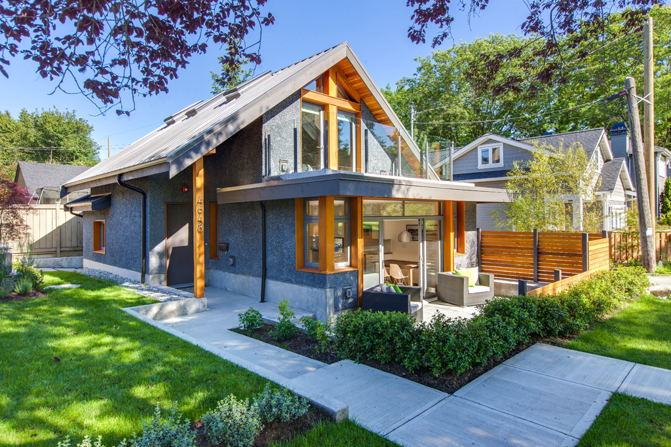 Lanefab Design constructed this stylish 1,050 square foot Laneway House in Vancouver, British Columbia, Canada with efficient use of small spaces.
Lanefab Design constructed this stylish 1,050 square foot Laneway House in Vancouver, British Columbia, Canada with efficient use of small spaces.
The popular concept of Laneway Houses or Coach Houses, permitted by the City of Vancouver, are typically built at the backyard of an existing detached family home.
This small home features two bedrooms, one bathroom, an open main level living area with a kitchen, and a second floor balcony.
