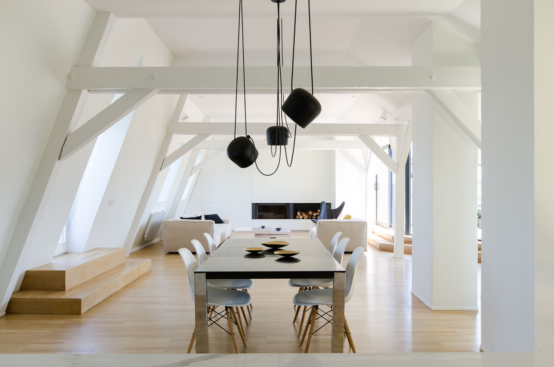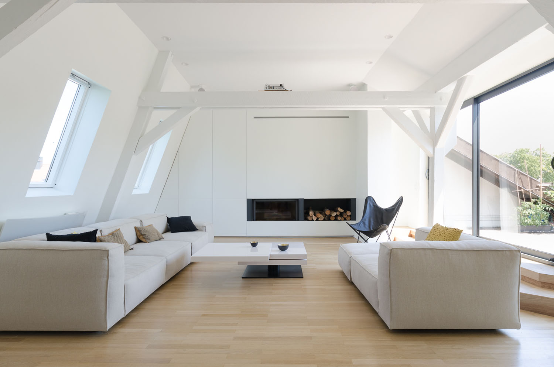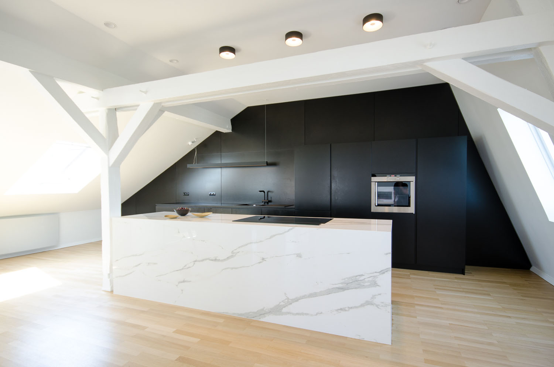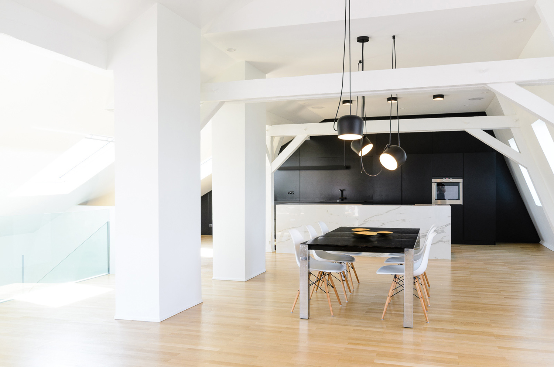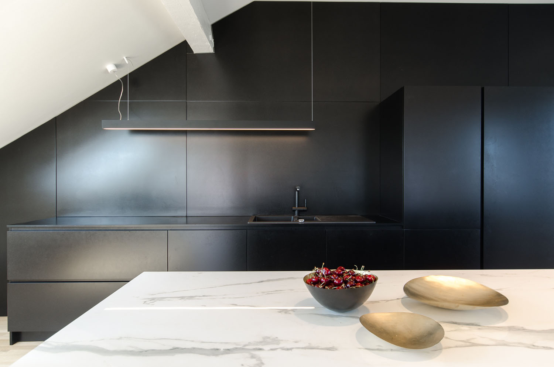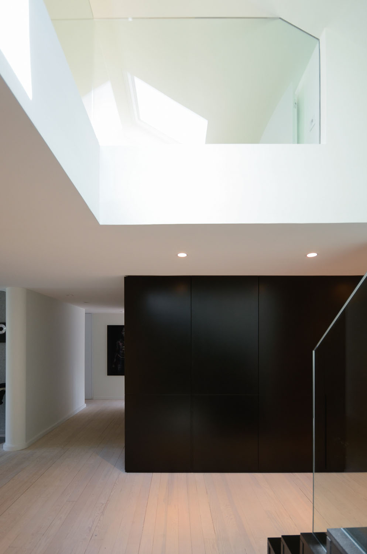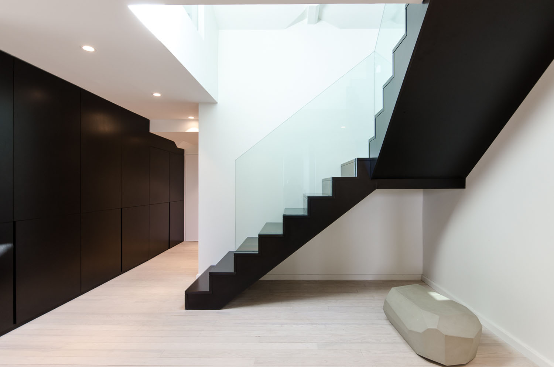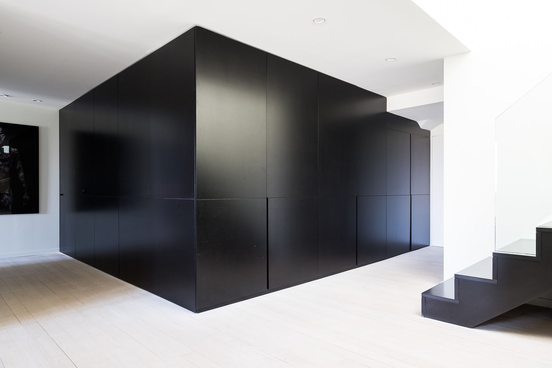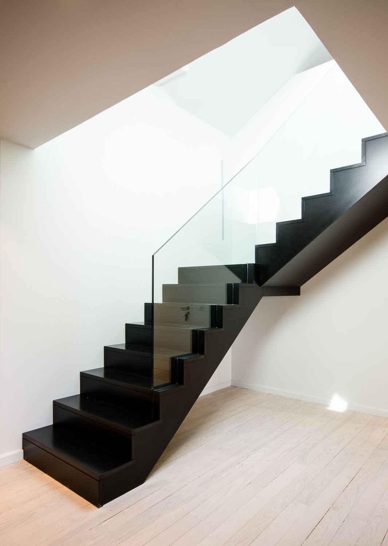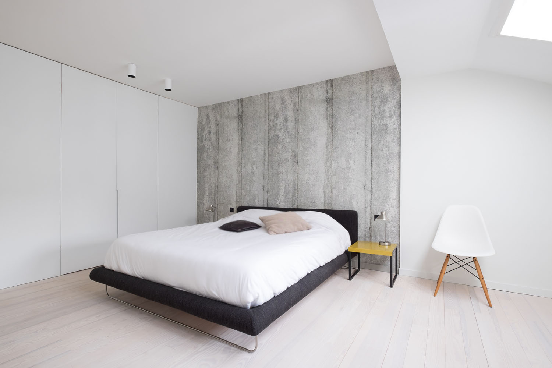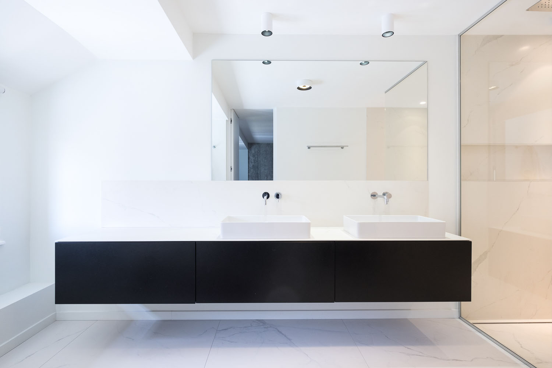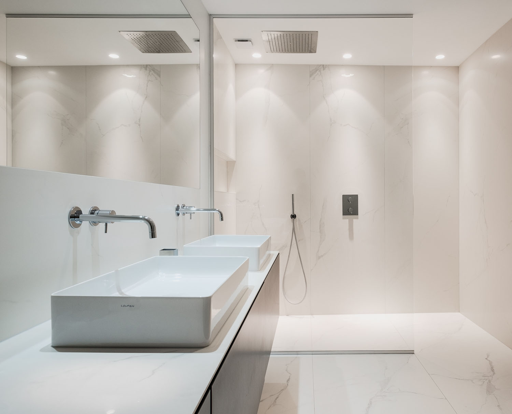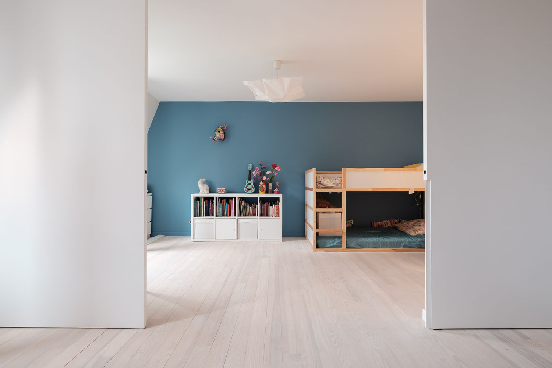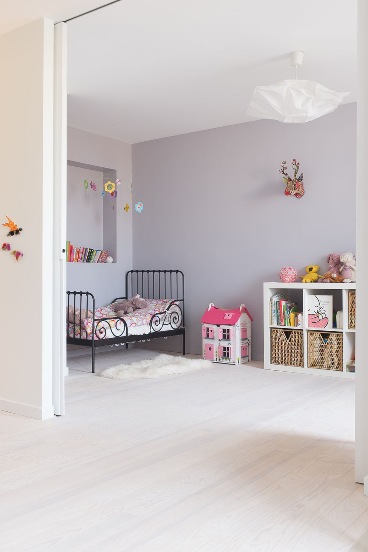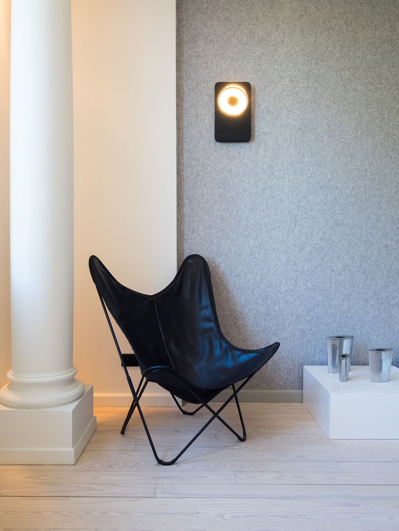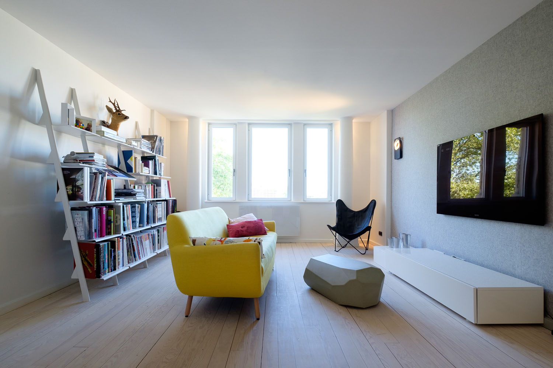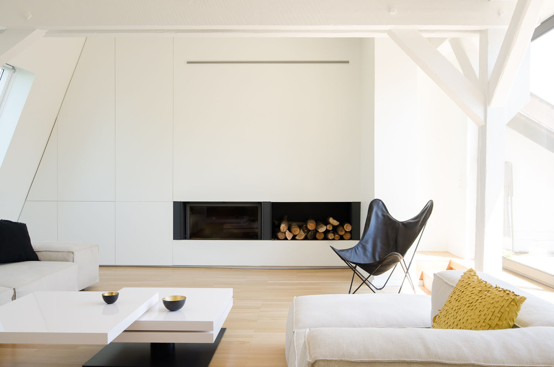 This attic renovation project in Strasbourg, France is located in an old building constructed in 1901. f+f architectes converted the attic loft storage into a stylish modern duplex apartment for a young family.
This attic renovation project in Strasbourg, France is located in an old building constructed in 1901. f+f architectes converted the attic loft storage into a stylish modern duplex apartment for a young family.
The entrance level with double height ceiling of the 2,600 sq ft apartment consists of the bedrooms, bathrooms, office and family room. The attic level is an open loft space with kitchen, dining area and living room with access to a large terrace. The existing pinewood flooring was kept and re-treated in a scandinavian style pale white finish.
