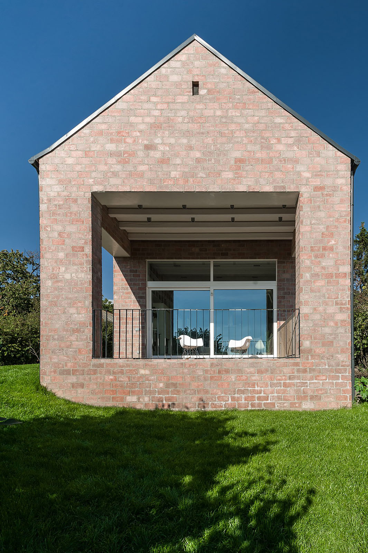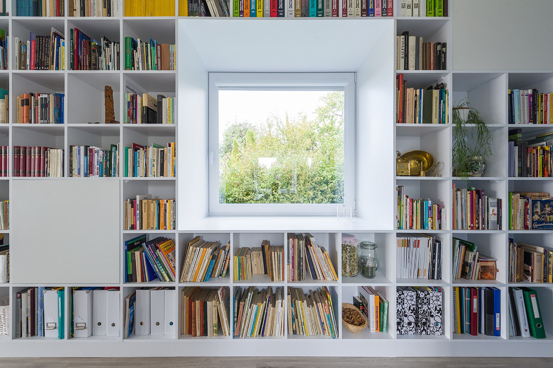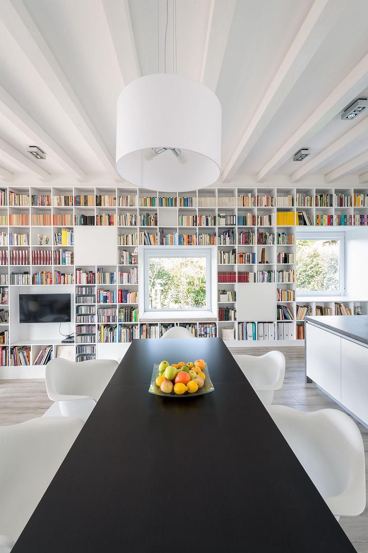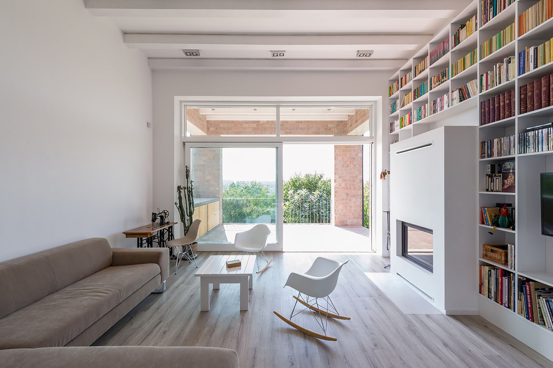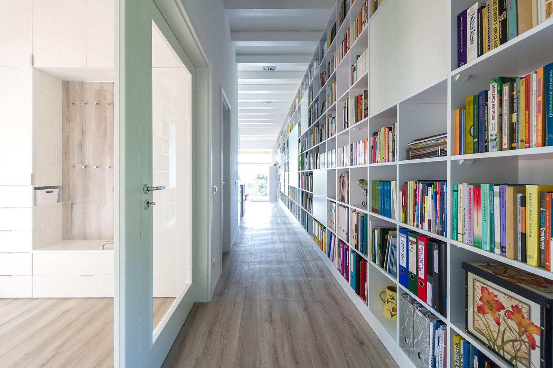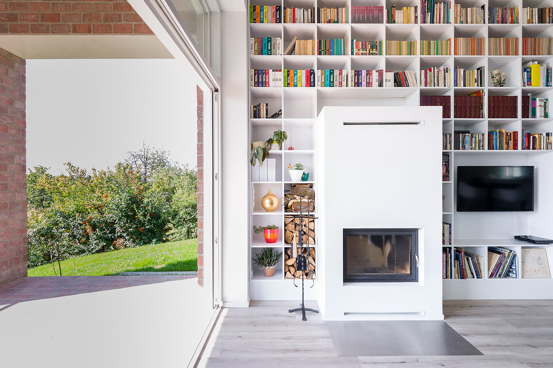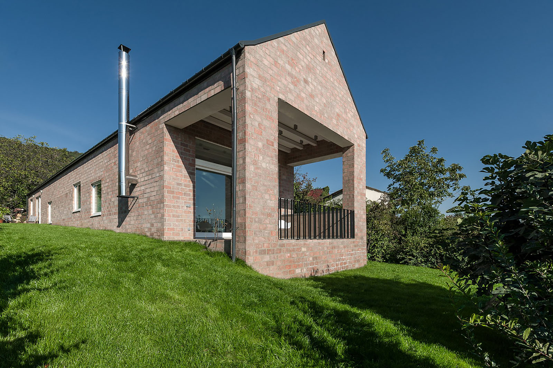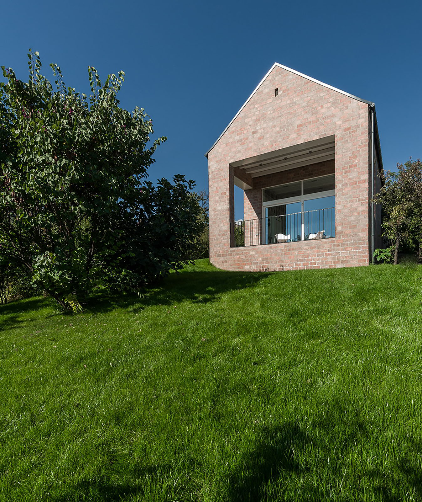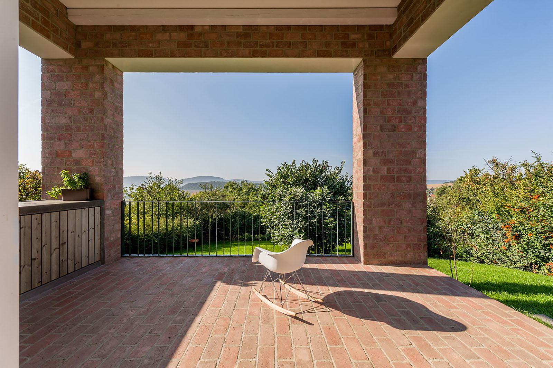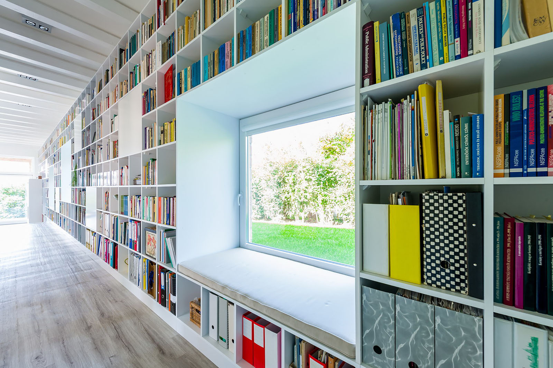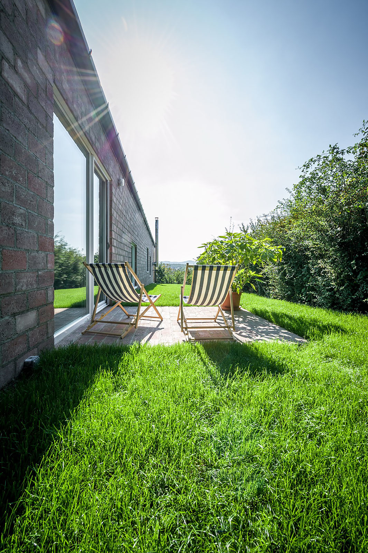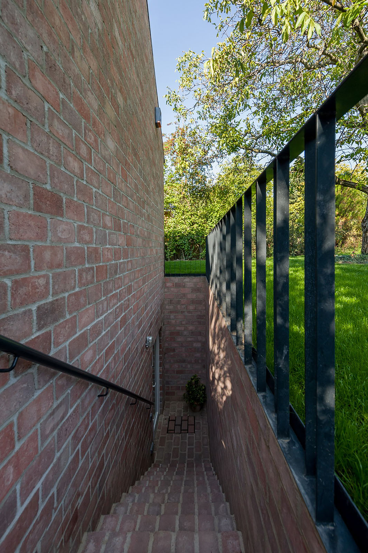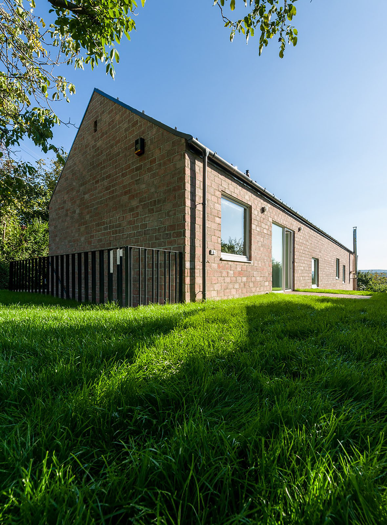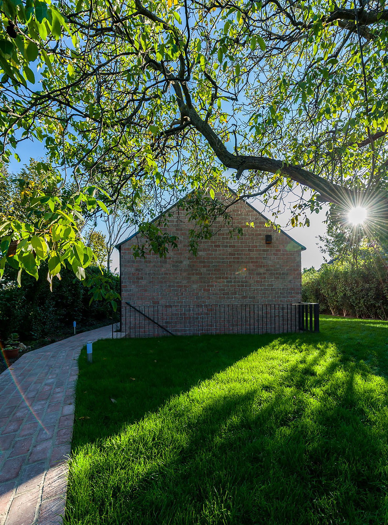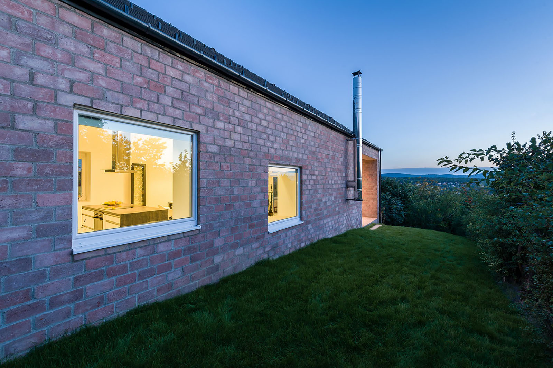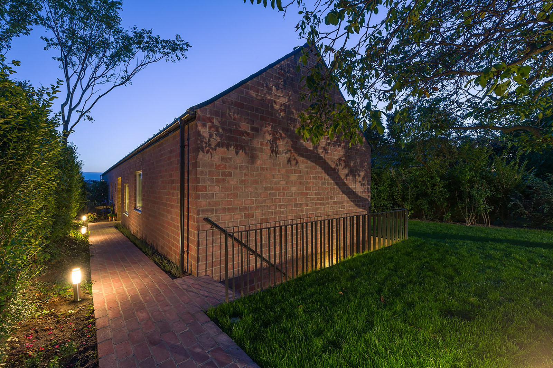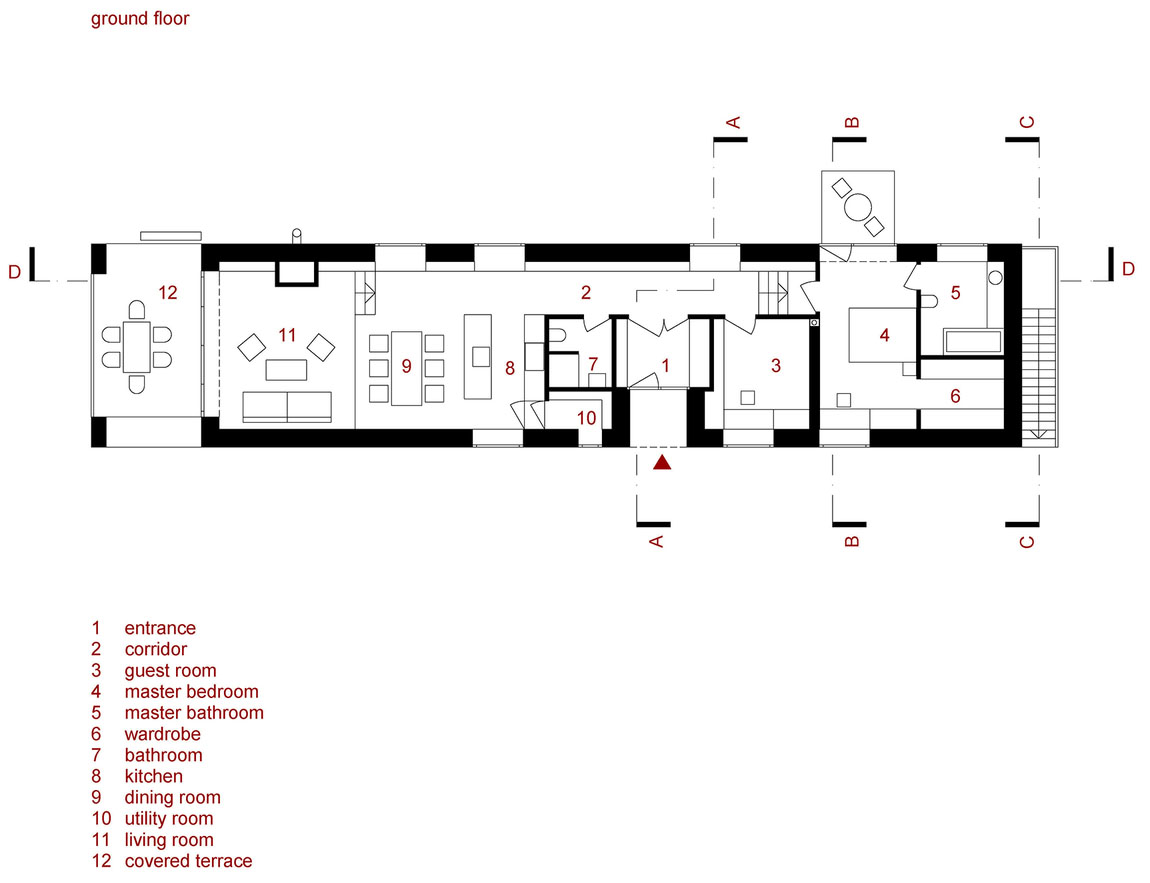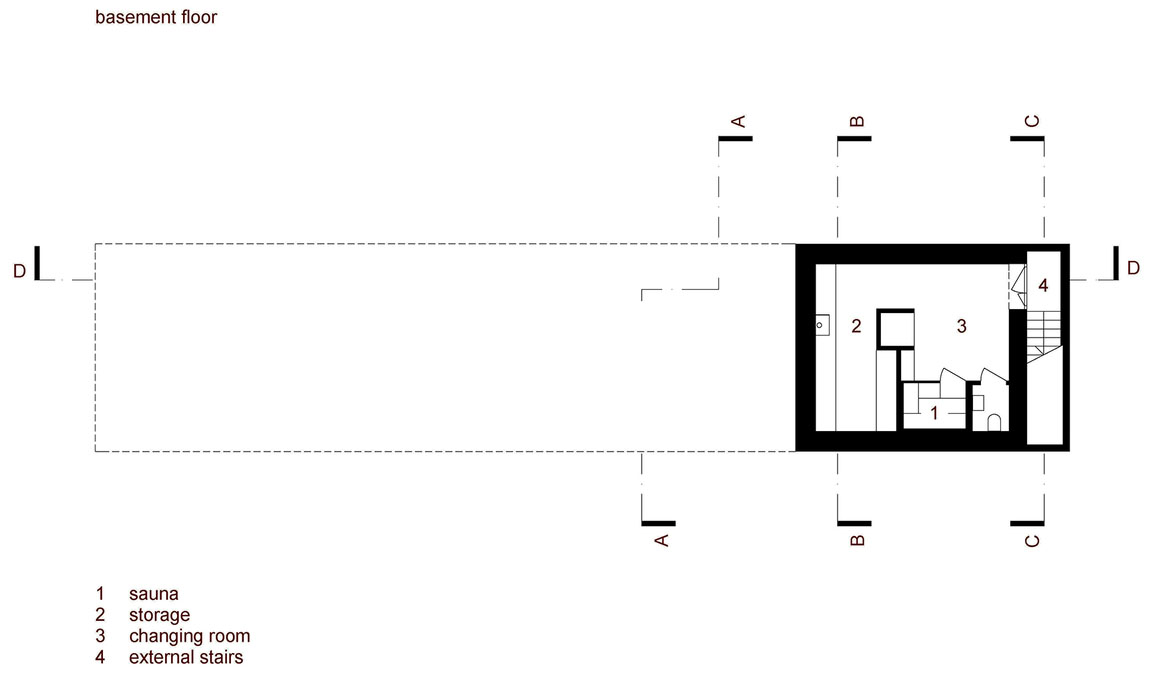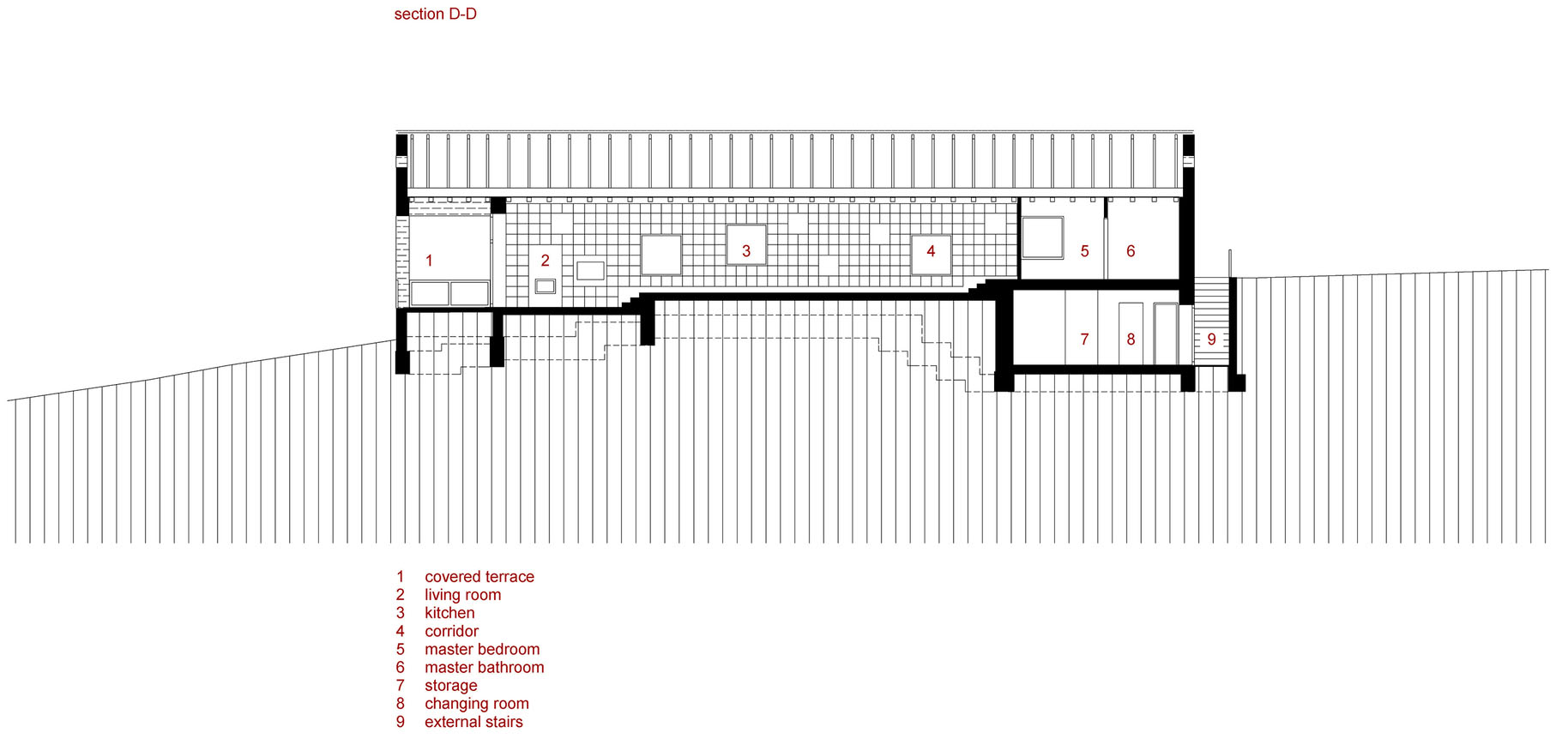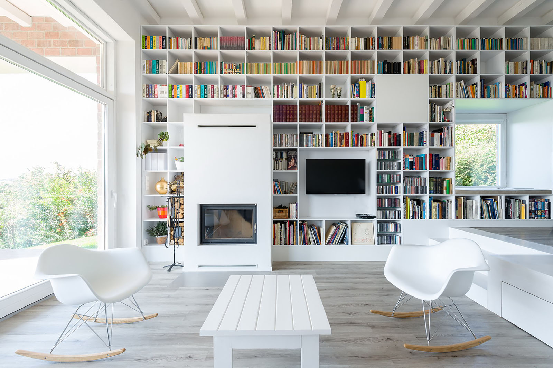 The Long Brick House in Pilisborosjenő, Hungary was designed by Foldes Architects for a couple who own a massive collection of books. A 17 meter long wall of library was created along the horizontal axis of the house.
The Long Brick House in Pilisborosjenő, Hungary was designed by Foldes Architects for a couple who own a massive collection of books. A 17 meter long wall of library was created along the horizontal axis of the house.
Taking into consideration the narrow and long shape of the home site, a straightforward base plan, where the spaces are linked with a long corridor and living areas face the panoramic view of the valley.
The interior spaces follow the elevation of the home site. From the master bedroom at one end, as one enters the next room, each level of the floor becomes continuously deeper via a few steps, ending up with the limitless panorama of the terrace.
