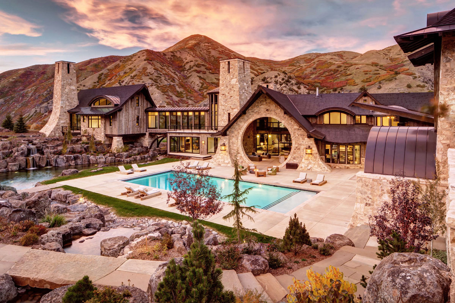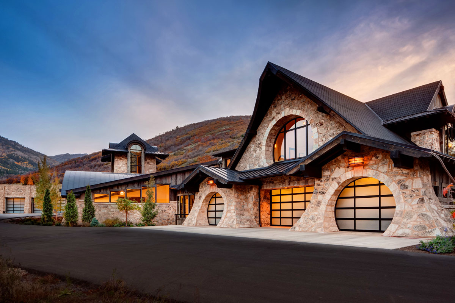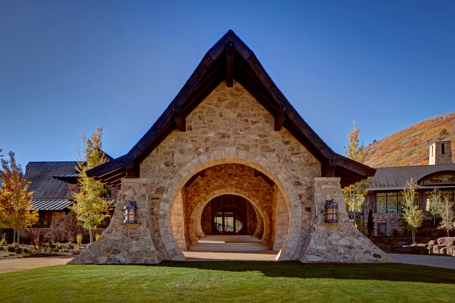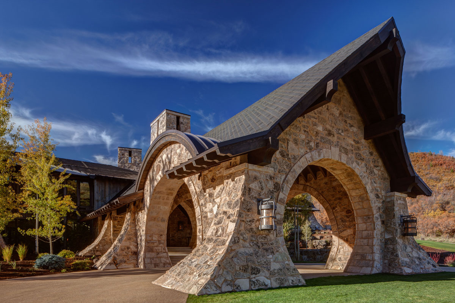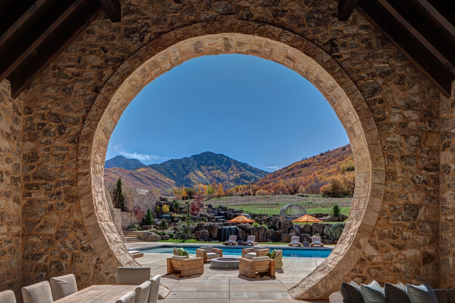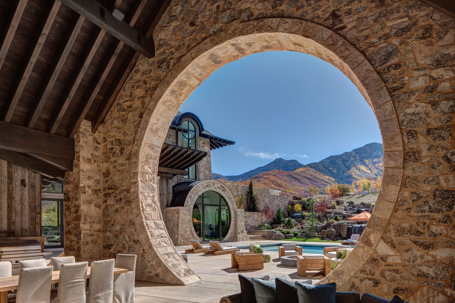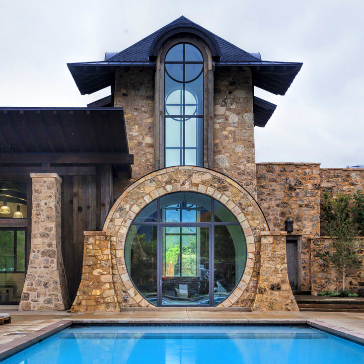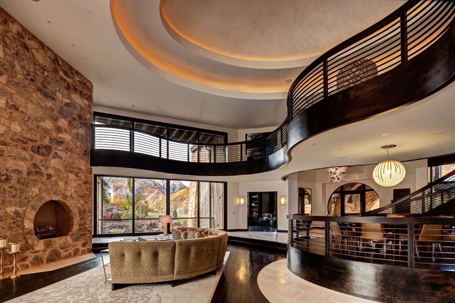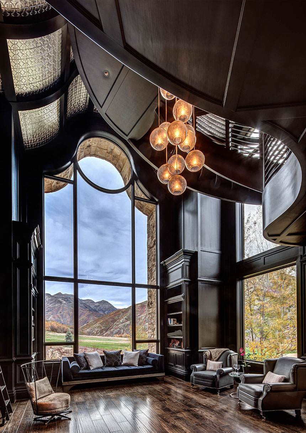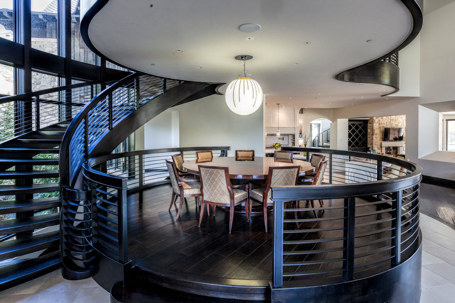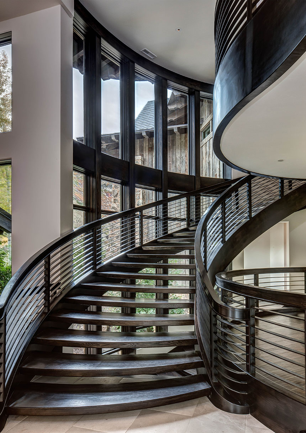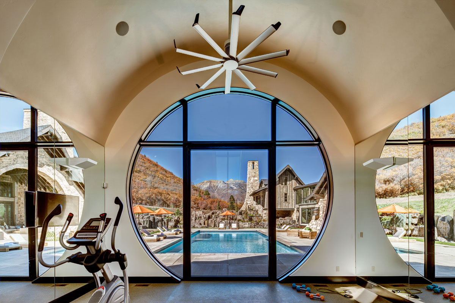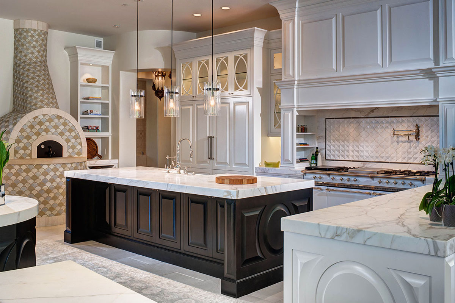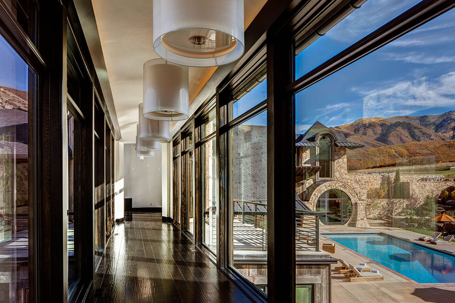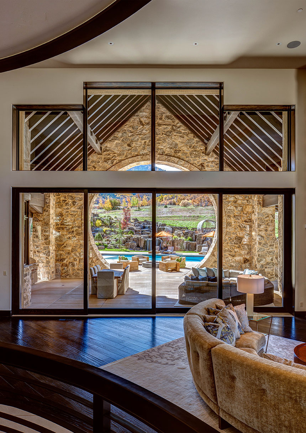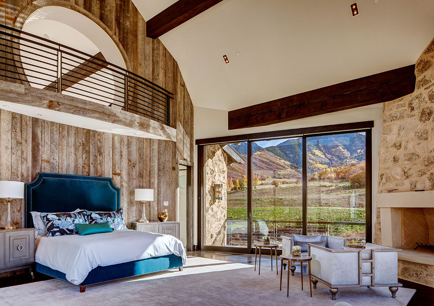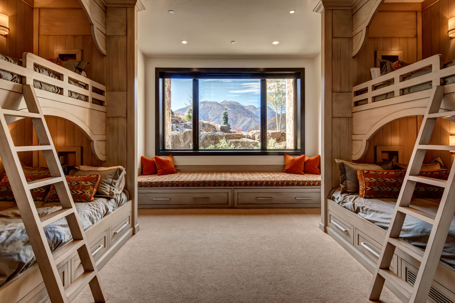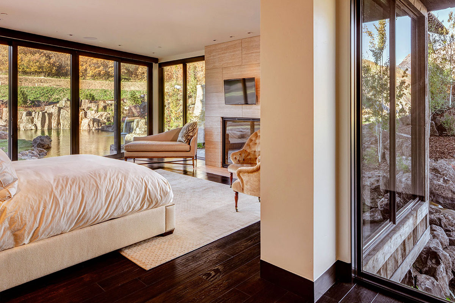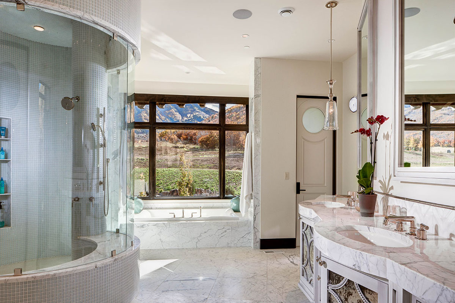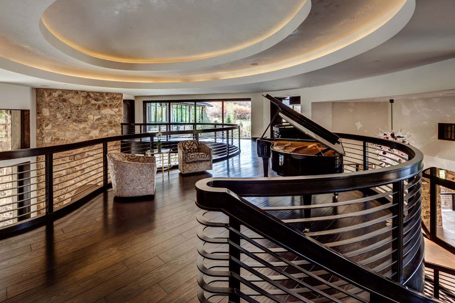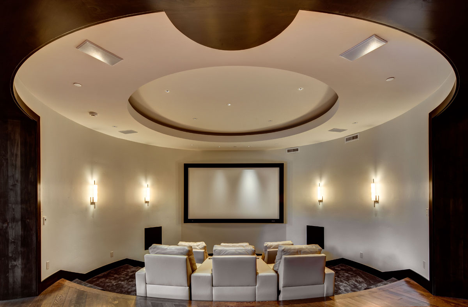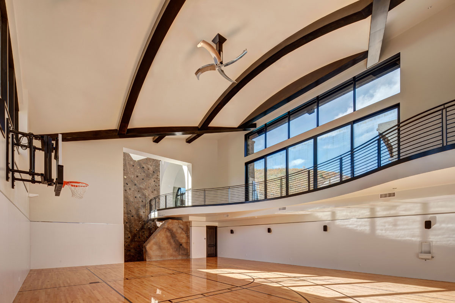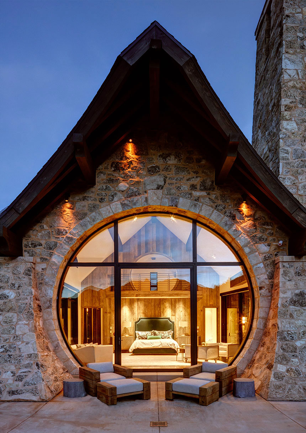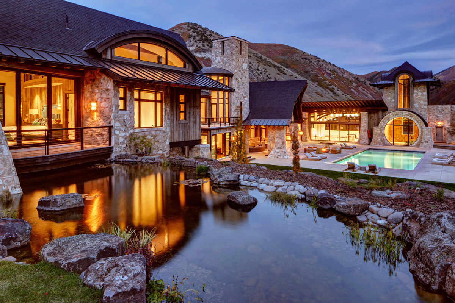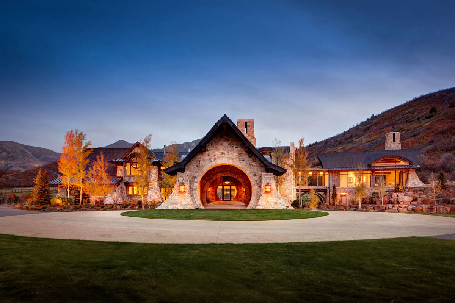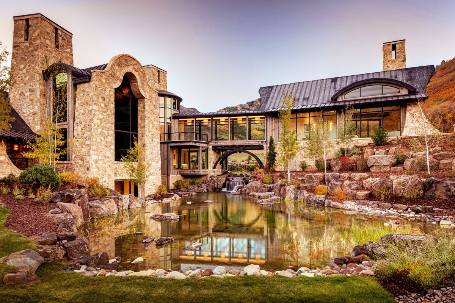 Nestled on 30 acres in the heart of Wasatch Mountains in Provo, Utah, this timeless rustic luxury estate has been masterfully planned to capture inspiring mountain views from every room.
Nestled on 30 acres in the heart of Wasatch Mountains in Provo, Utah, this timeless rustic luxury estate has been masterfully planned to capture inspiring mountain views from every room.
A round stone veneer front entrance and porte cochere lead to the stunning backyard with swimming pool. A river ravine flows through the middle of property below a glass enclosed bridge.
Lush landscaping, large waterfalls, natural creeks and multiple ponds provide the freedom to create a unique, imaginative and timeless design.
Designed by Upwall Design Architects in collaboration with Roxbury Studios and Magleby Construction, the 22,138 sq. ft. home has 6 bedrooms, 10 bathrooms, a home gym, home theatre, and 4-car main garage.
The family living room features stone veneer fireplace and a mosaic tiled pizza oven in the kitchen that add a unique flow of style to the home interiors.
There is also an indoor basketball court with hardwood floor, indoor rock climbing tower, and a second level running track.
