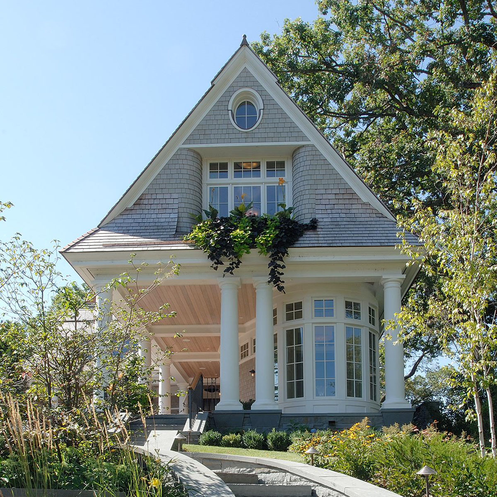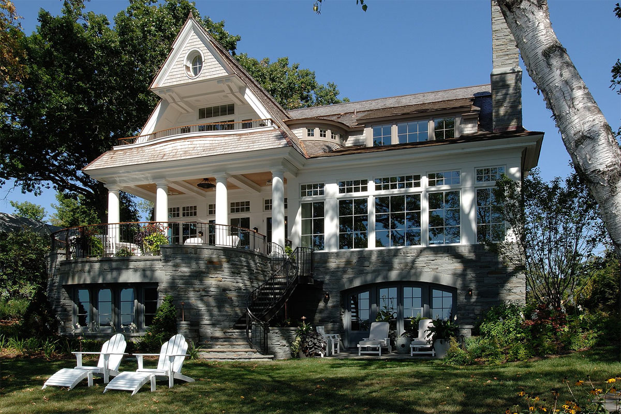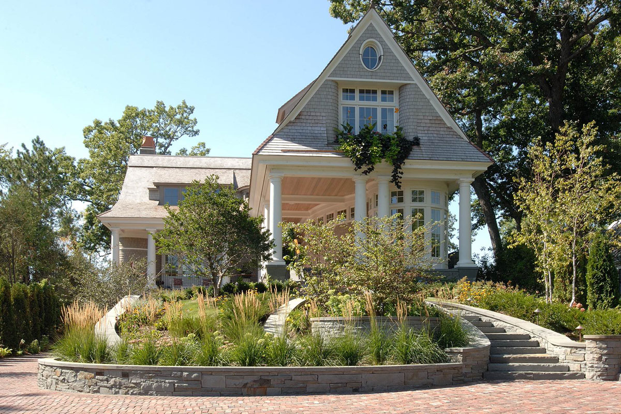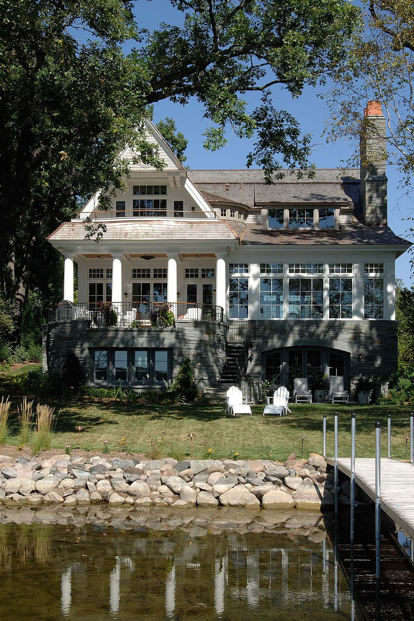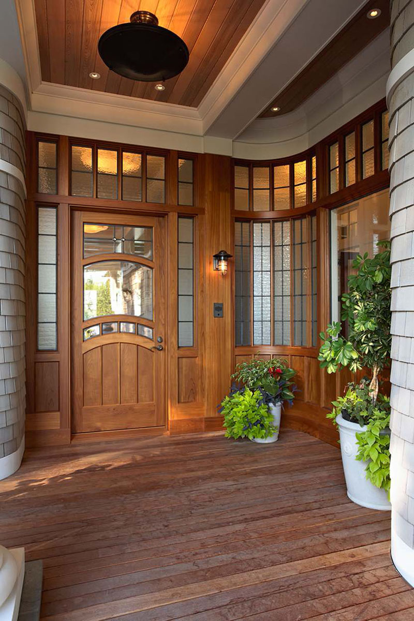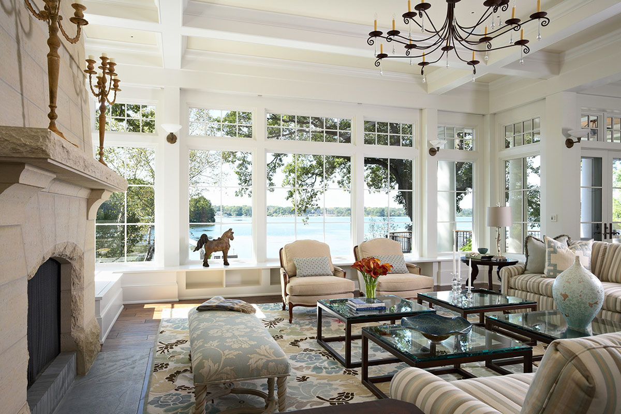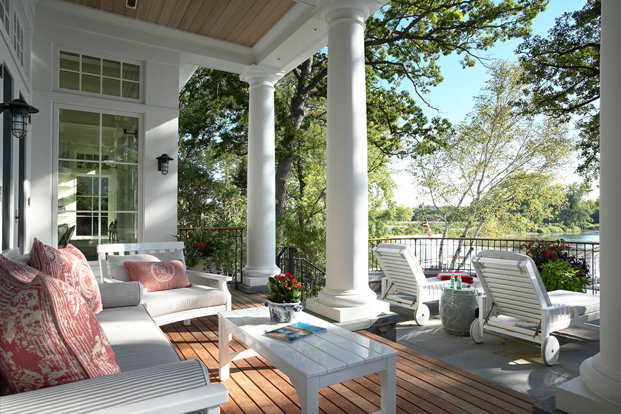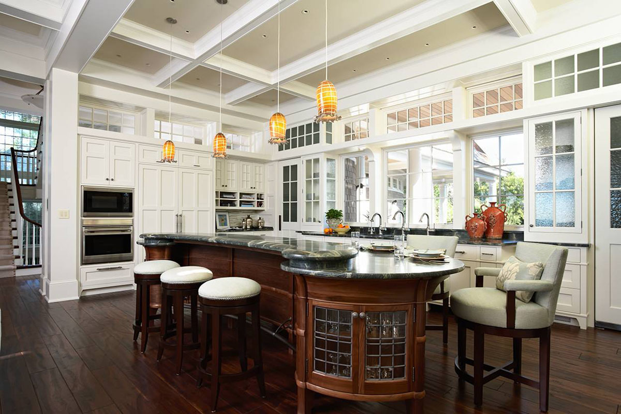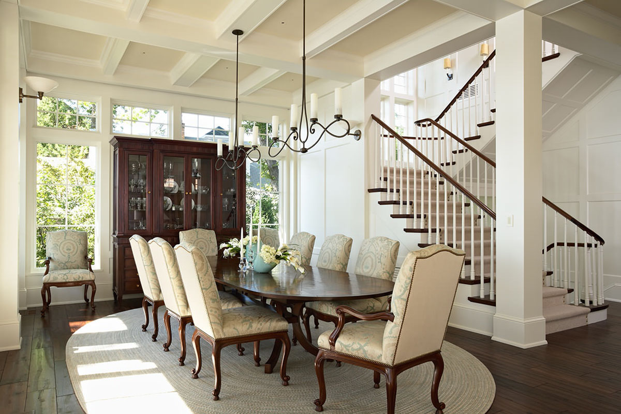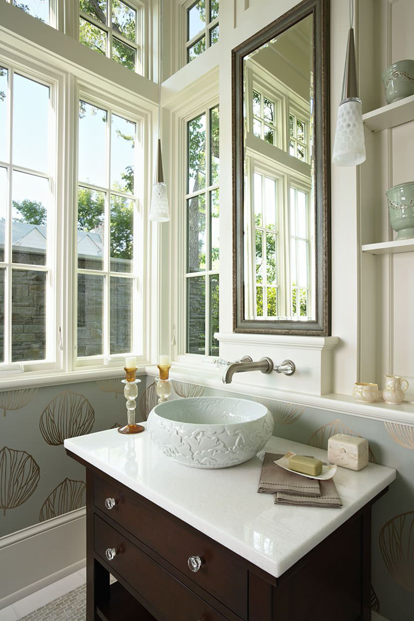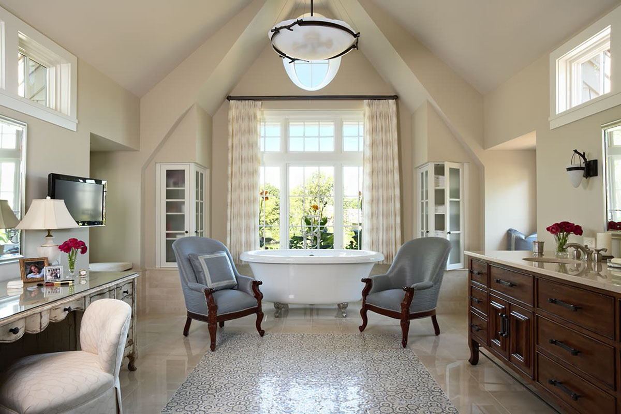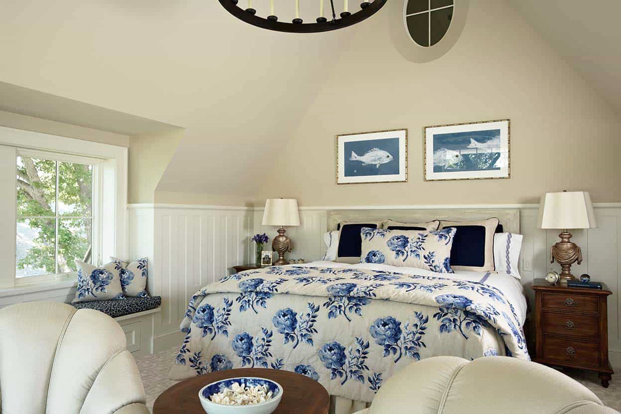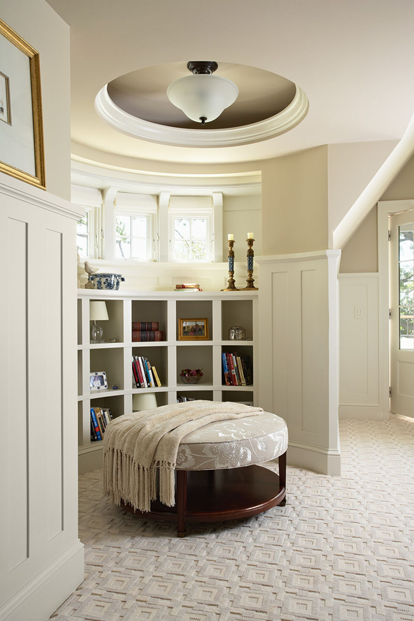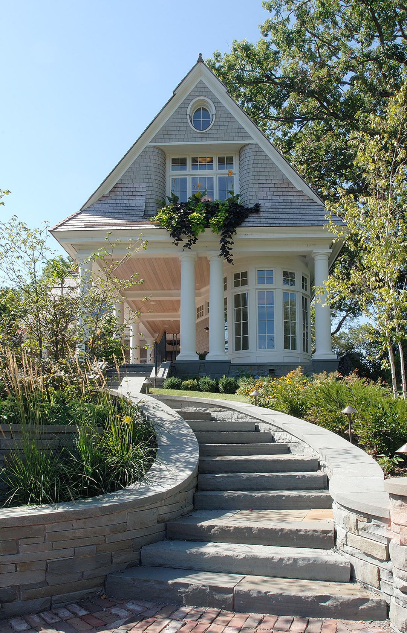This charming shingle-style home in Minnesota was designed to convey a small cottage on a knoll above Lake Minnetonka.
The 4,000 square foot house designed by TEA2 Architects was built on a narrow ridge. The main rooms enjoy lake and marsh views front and back. Transom windows in the living room preserves the lake view while lending character to the room.
The dream terrace is a magical place, partly covered with columns framing expansive views to combine the best of indoors and nature.
