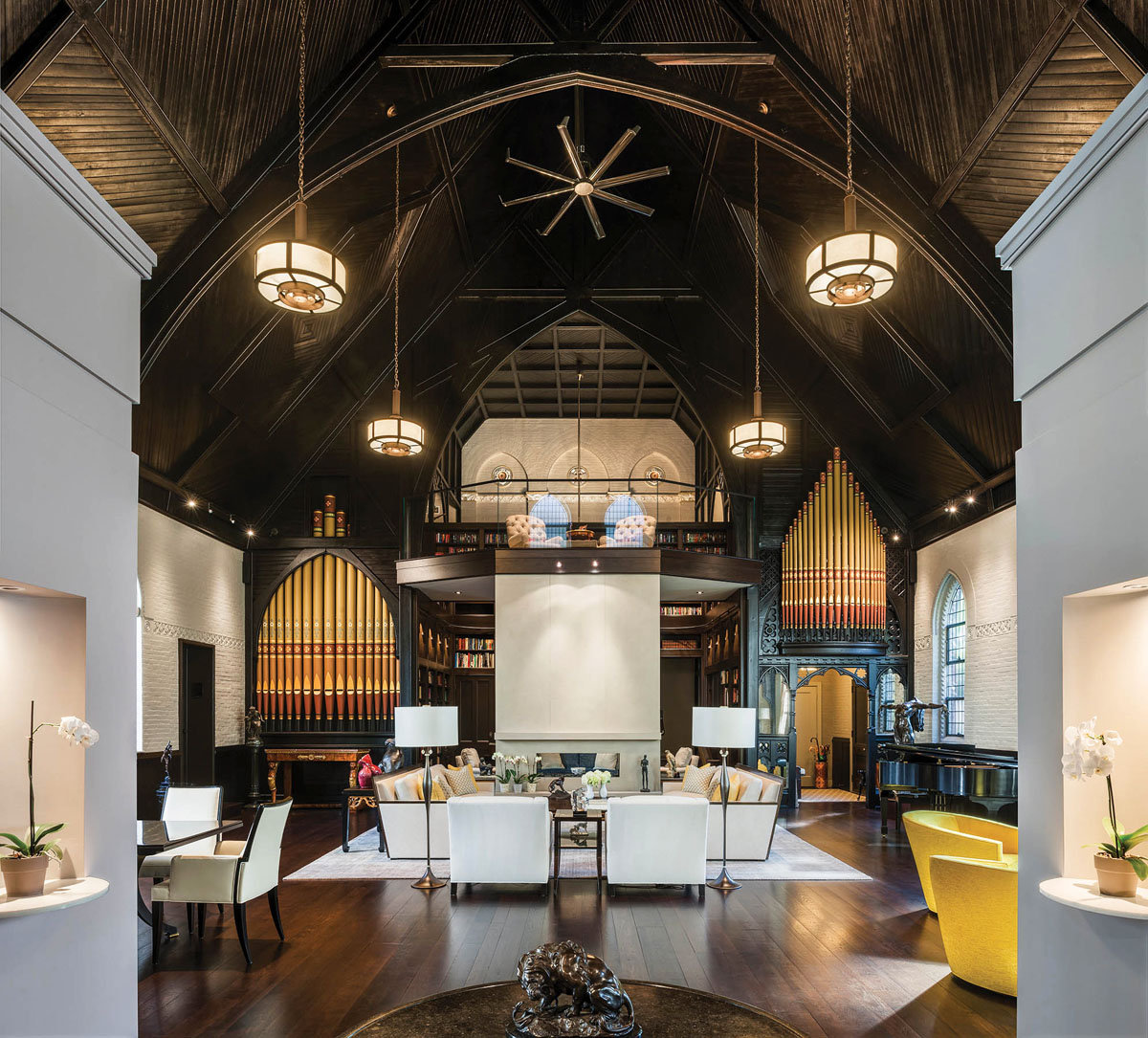 A former Gothic Revival chapel in Philadelphia, Pennsylvania has been transformed into a unique single-family home.
A former Gothic Revival chapel in Philadelphia, Pennsylvania has been transformed into a unique single-family home.
Originally conceived as a place of worship, the historic landmark designed by architect James Peacock Sims was constructed between 1876 and 1880, and was further expanded in 1892 under the guidance of architect Frank Furness.
The award-winning contemporary restoration led by John Milner Architects in collaboration with Cherokee Construction, aimed to preserve the chapel’s architectural integrity while modernizing it for residential use.
Inside, the large nave became a dramatic great room, while the organ pipes were retained as decorative elements. The original chancel was converted into a two-level library with a balcony overlooking the living space.
The renovation also included a glass pavilion connecting the kitchen to a private garden.
See Also: Chicago Church Converted into an Eclectic Contemporary Home
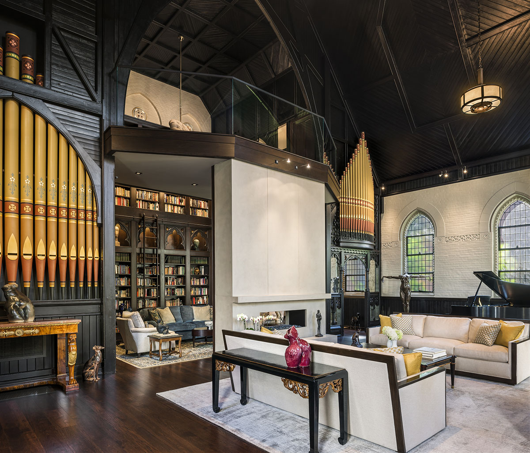
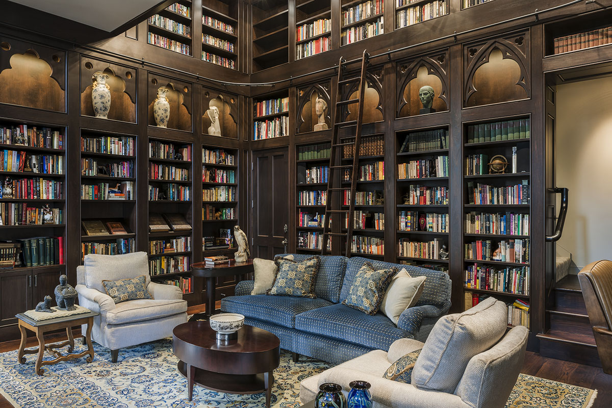
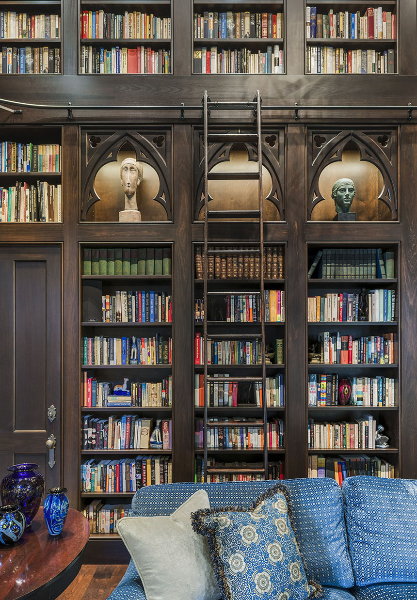
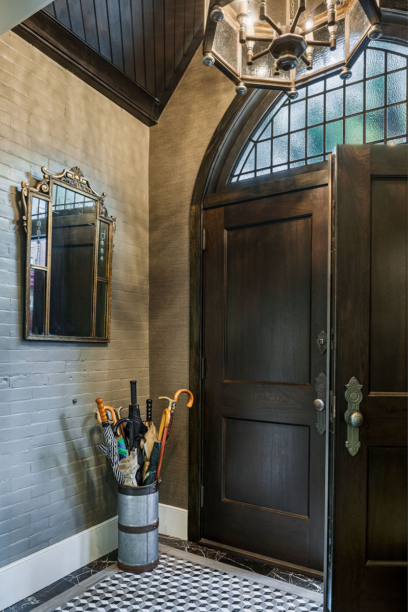
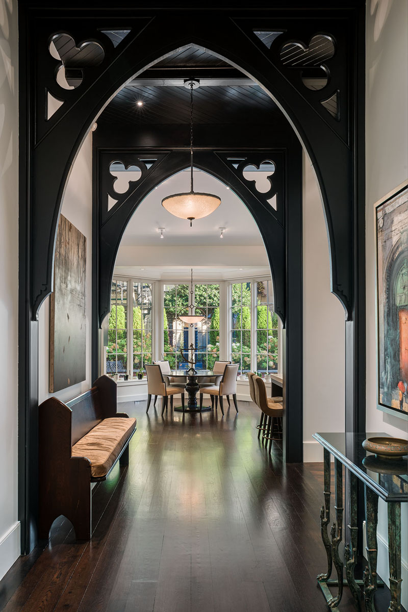
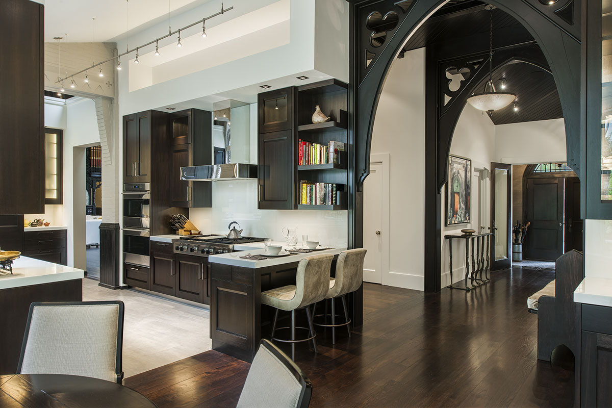
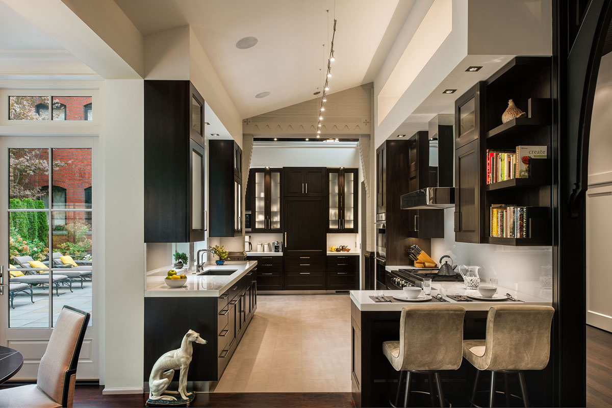
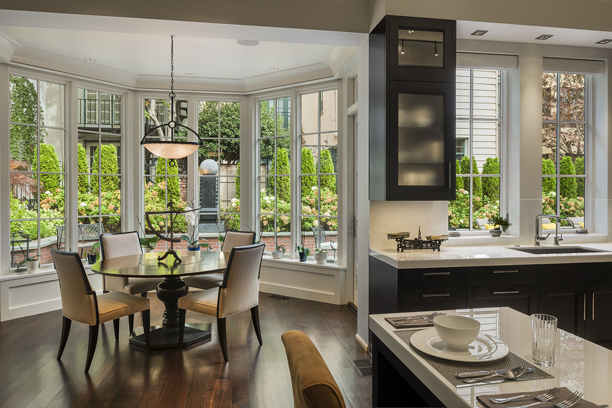
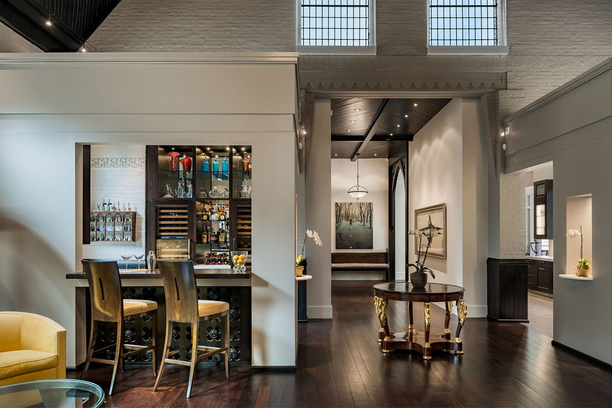
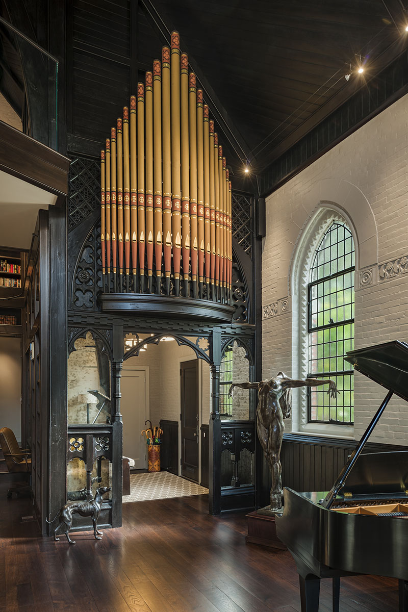
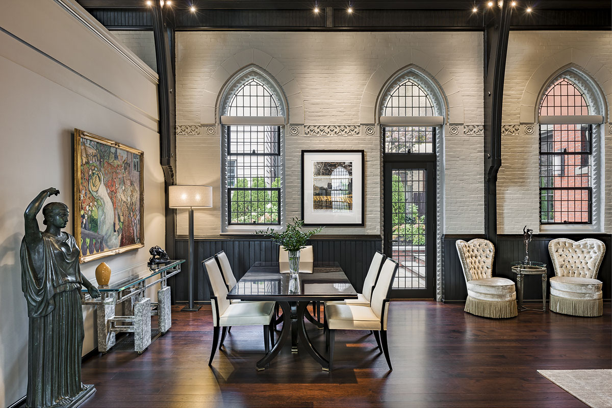
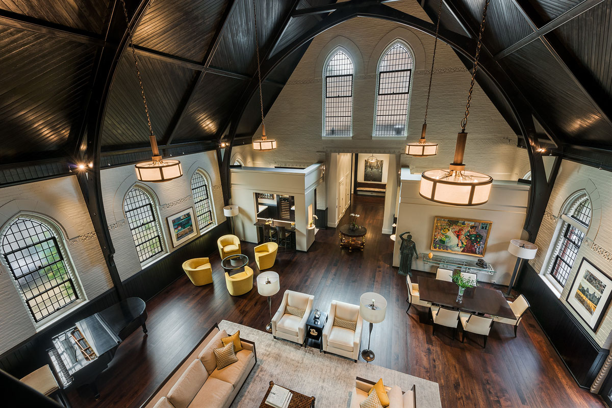
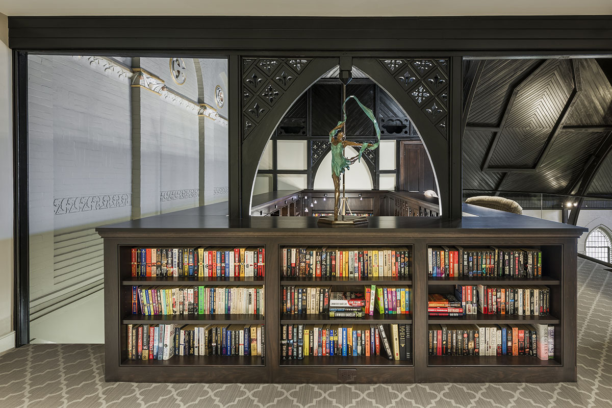
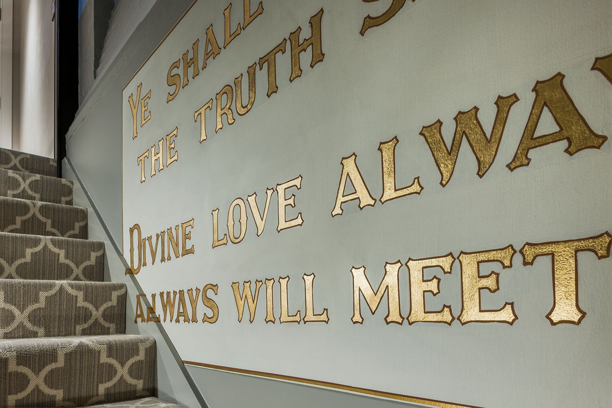
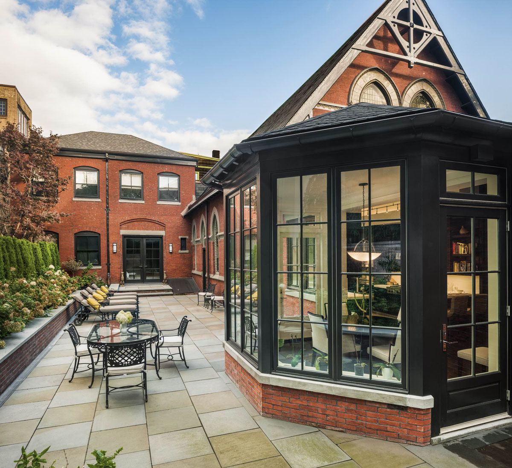
See Also: Opulent Luxury Sanctuary in Knightsbridge Converted from a Grade II Listed Historical Church
Architect: JMA




