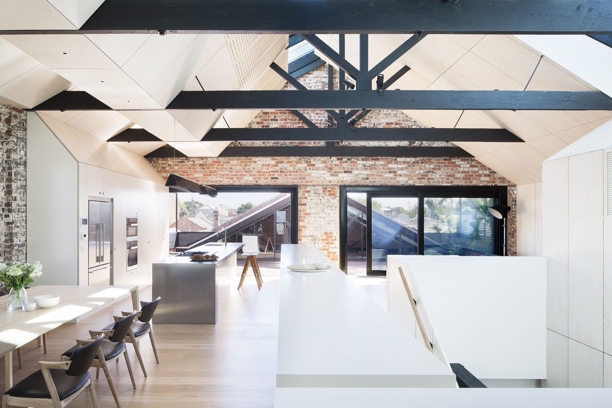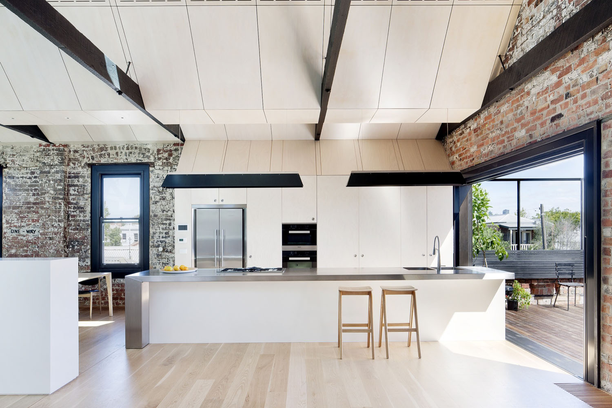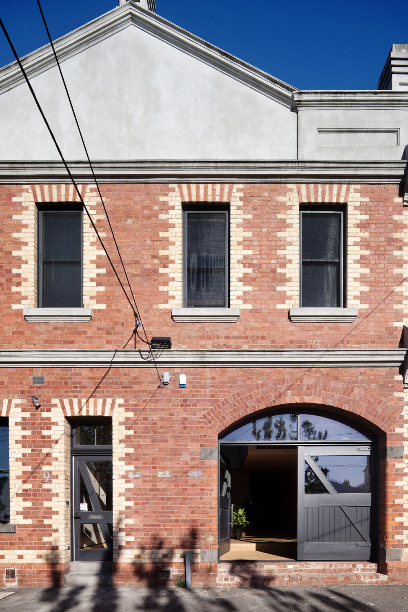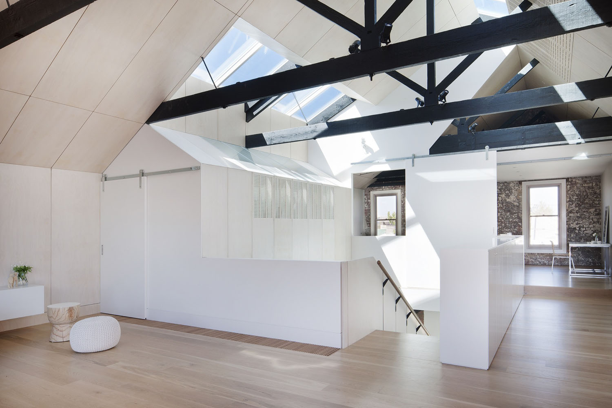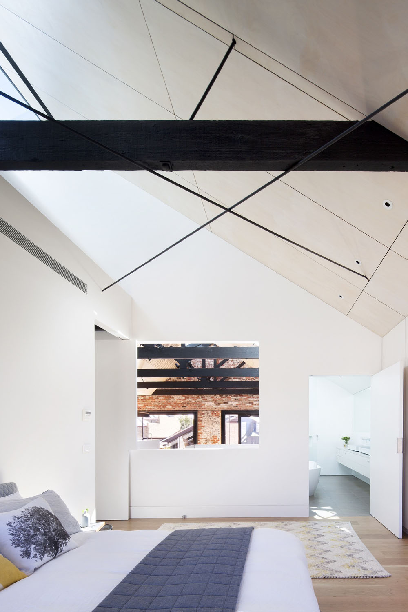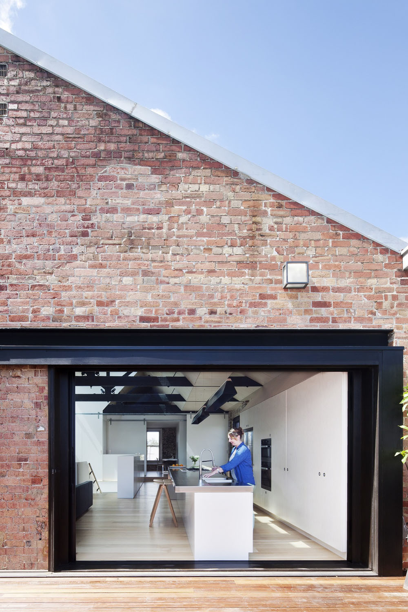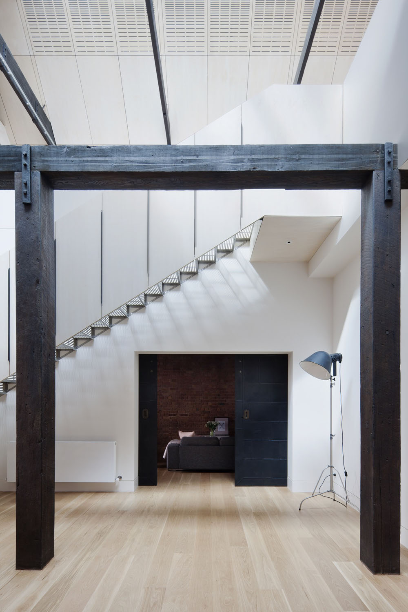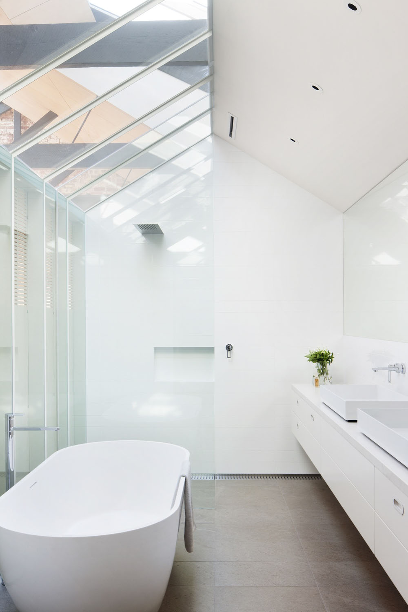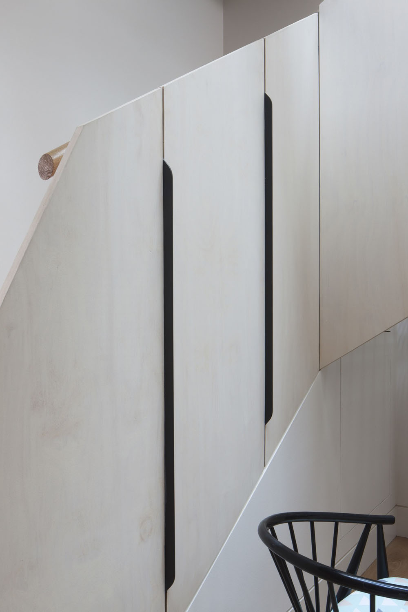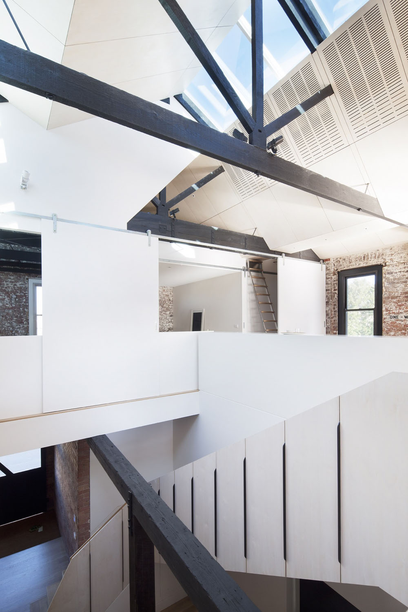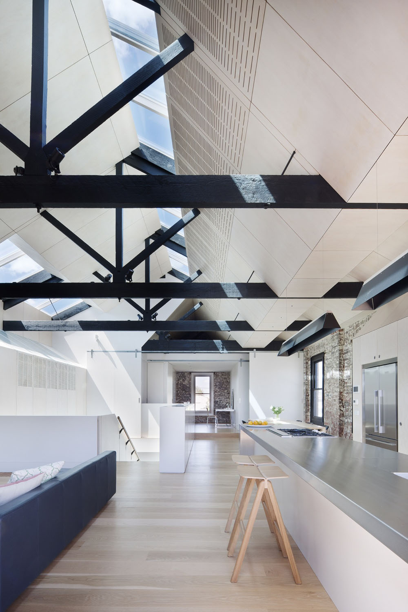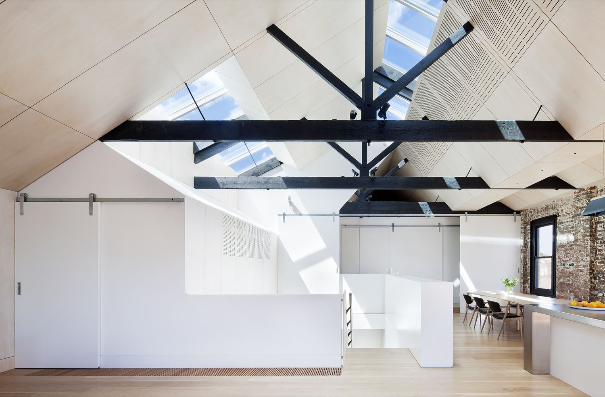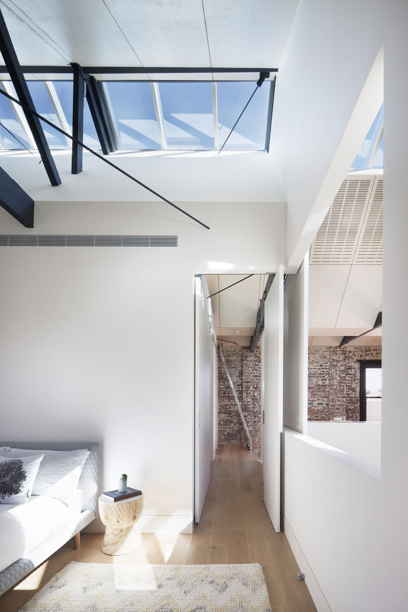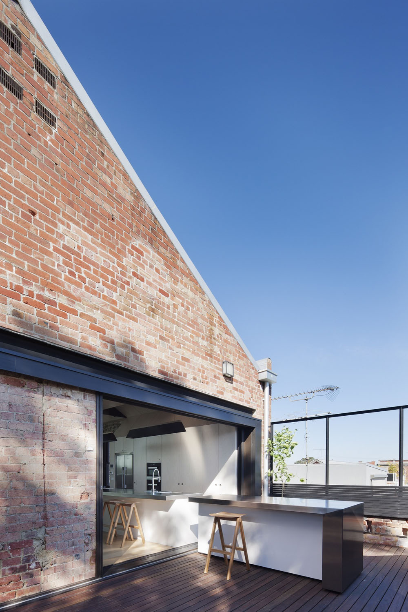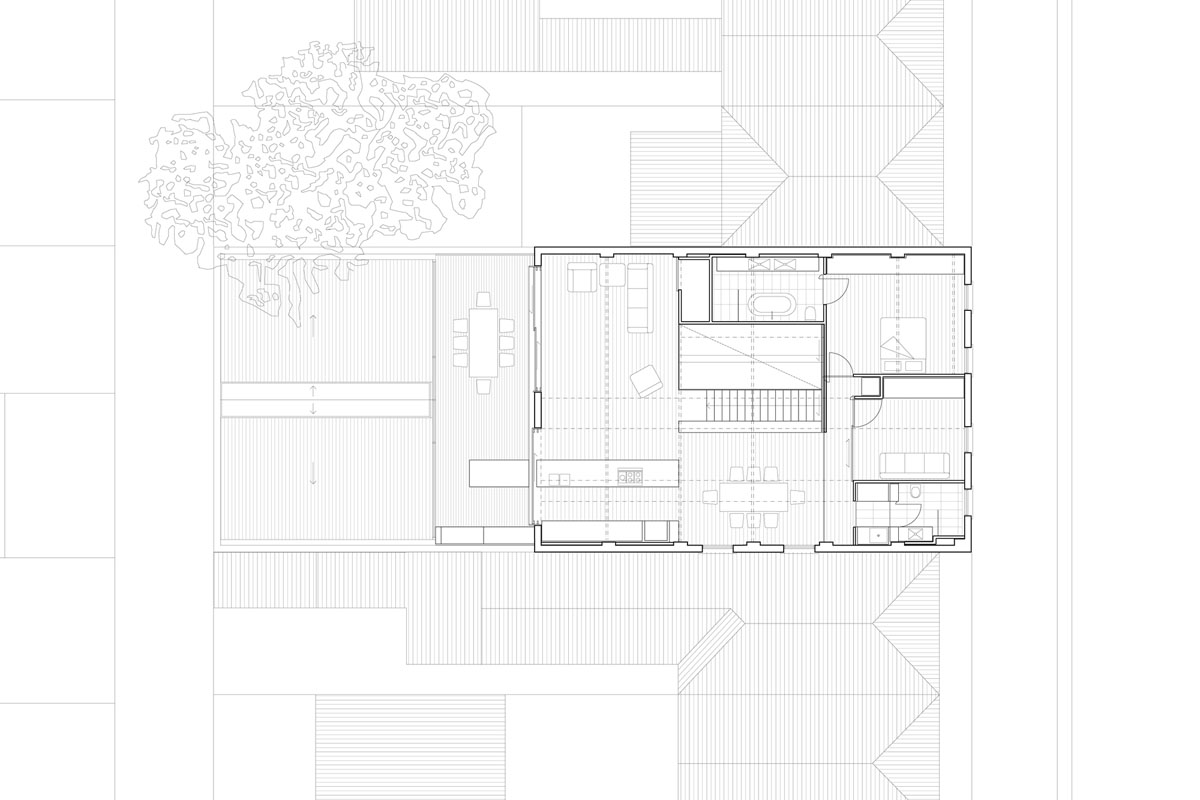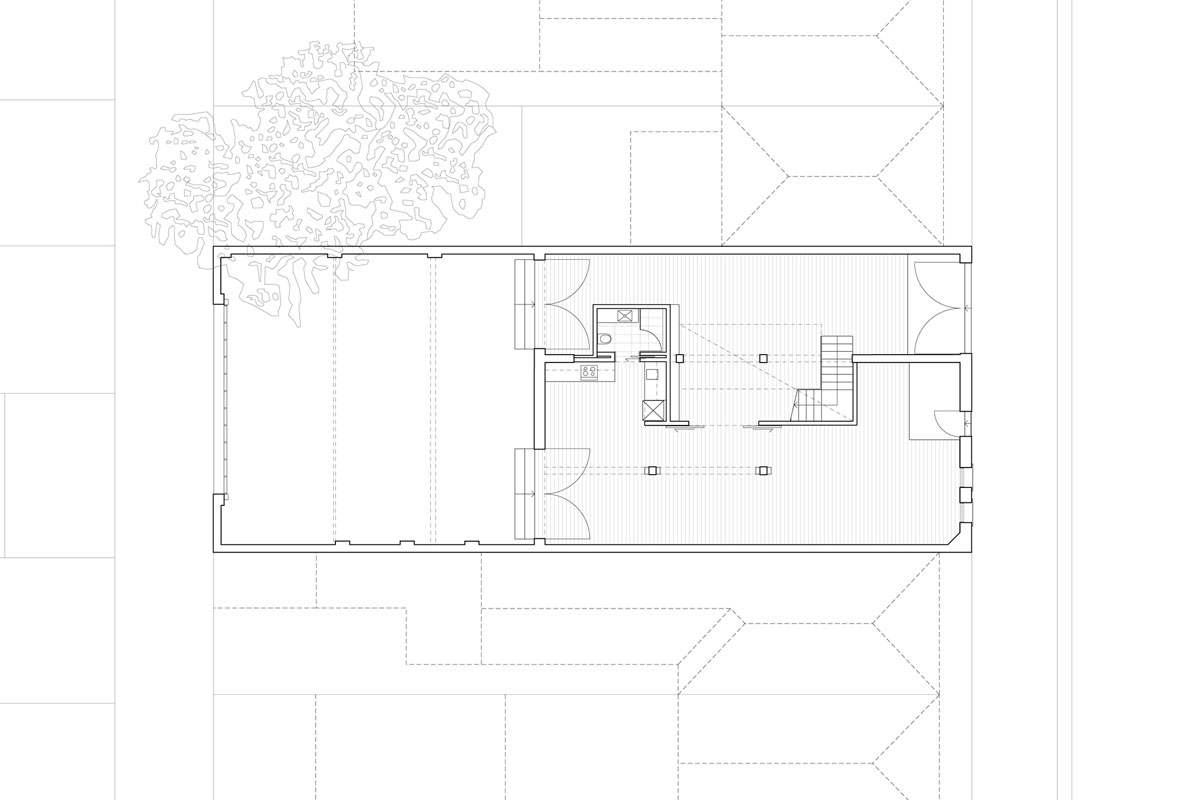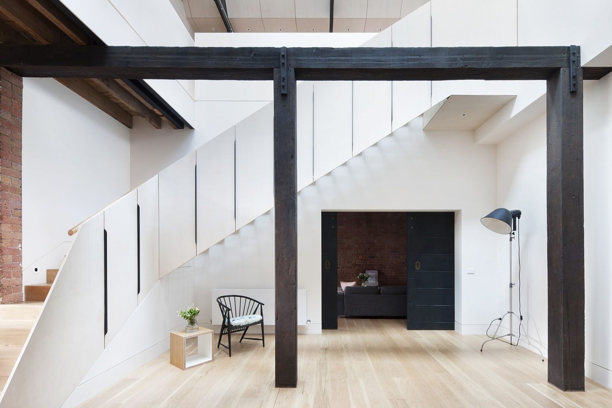 Andrew Simpson Architects transformed a late 19th century industrial warehouse building in Fitzroy, Melbourne, Australia into a modern extended family dwelling.
Andrew Simpson Architects transformed a late 19th century industrial warehouse building in Fitzroy, Melbourne, Australia into a modern extended family dwelling.
The 4,736 sq. ft. residence is subdivided in two on the ground floor and internally connected to create two side-by-side dwellings which have separate main street entrances for different members of the family.
A number of operable skylights were created on the north and south-facing roof pitches. Bedroom, bathroom and laundry spaces are divided by a series of operable sliding panels. The ceiling geometry intersects with the original warehouse roof trusses, and varies along the cross-section of the building.
