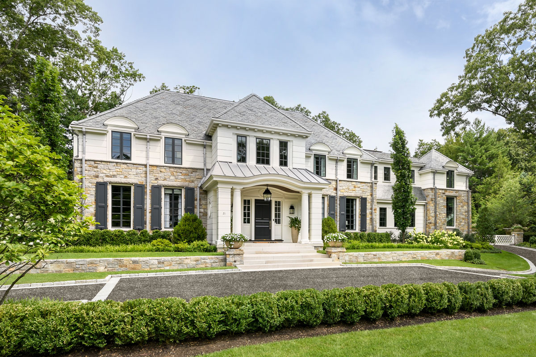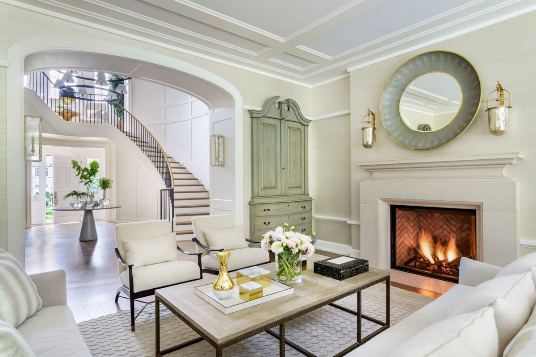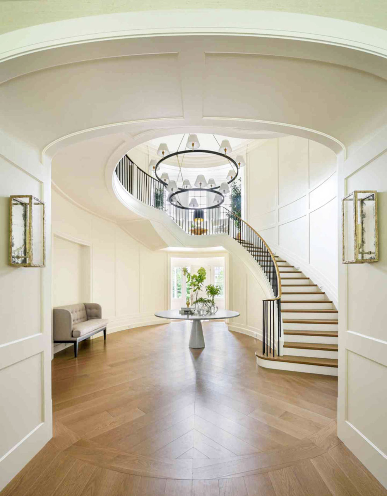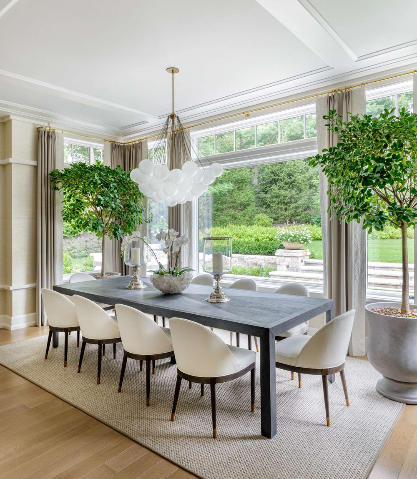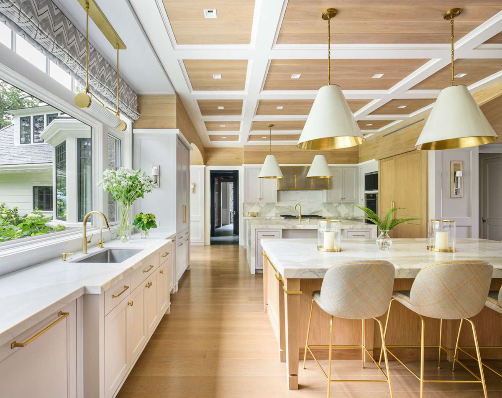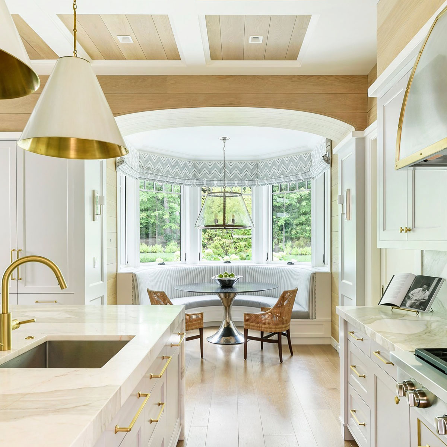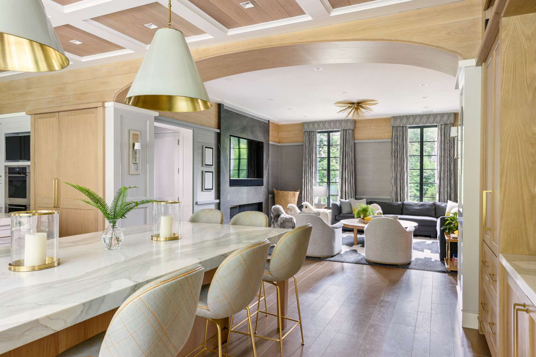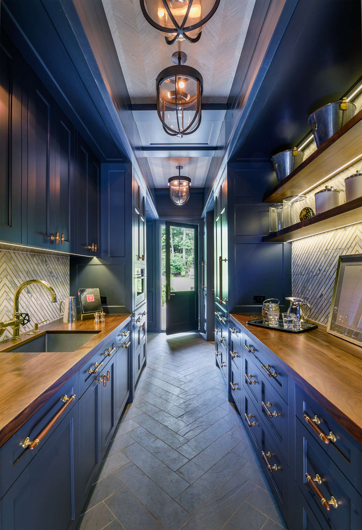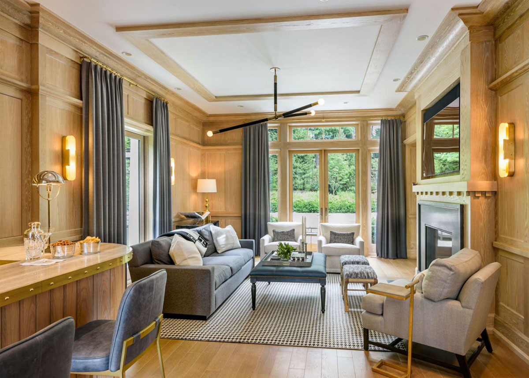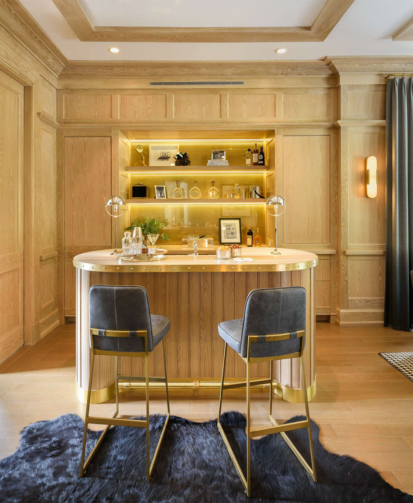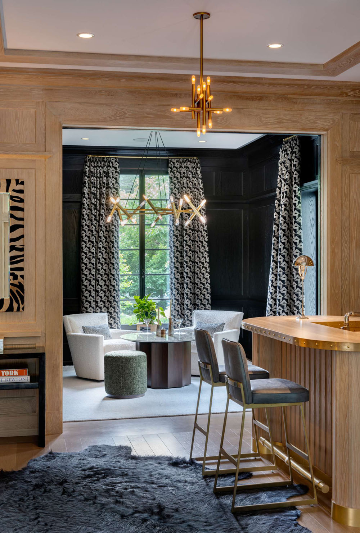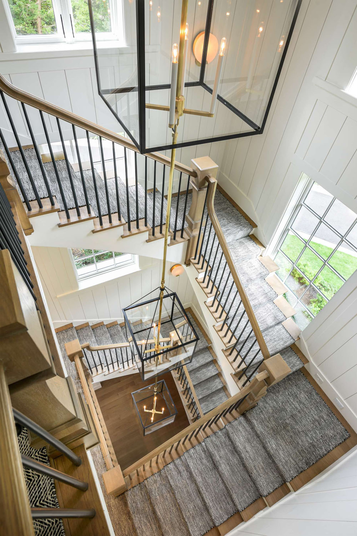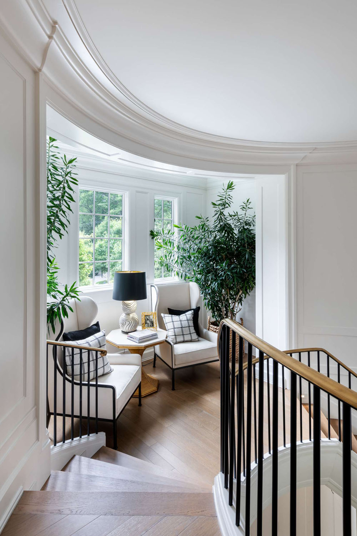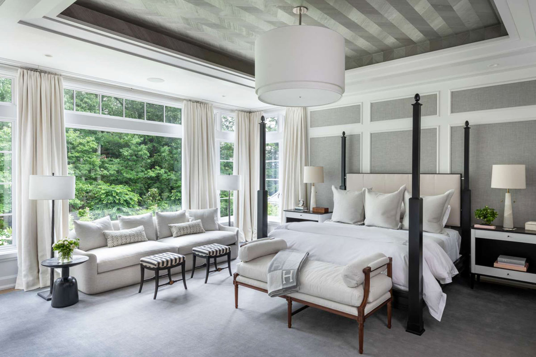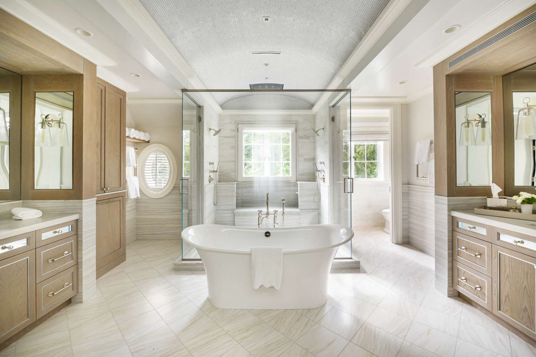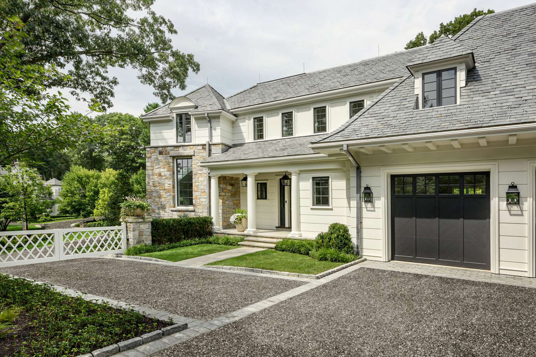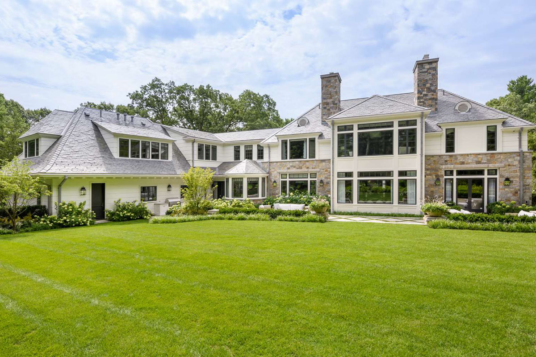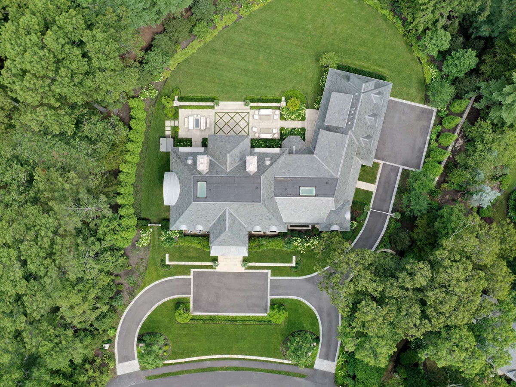This sophisticated residence in Wellesley, Massachusetts is a family friendly home with quiet elegance. The exterior of the house is inspired by French Colonial architecture, and is clad in New England fieldstone and Vermont slate.
Catalano Architects, and Liz Caan & Co. collaborated on the project to create the perfect custom home. The design brings the outdoors in with oversized windows and an open floor plan that allow for natural light to filter through unobstructed rooms.
The open concept kitchen has two islands, one for eating, the other for preparing meals. A coffered ceiling in oak and painted finishes helps provide the large kitchen with a homey vibe. A round breakfast nook is another feature that adds character to the kitchen area.
