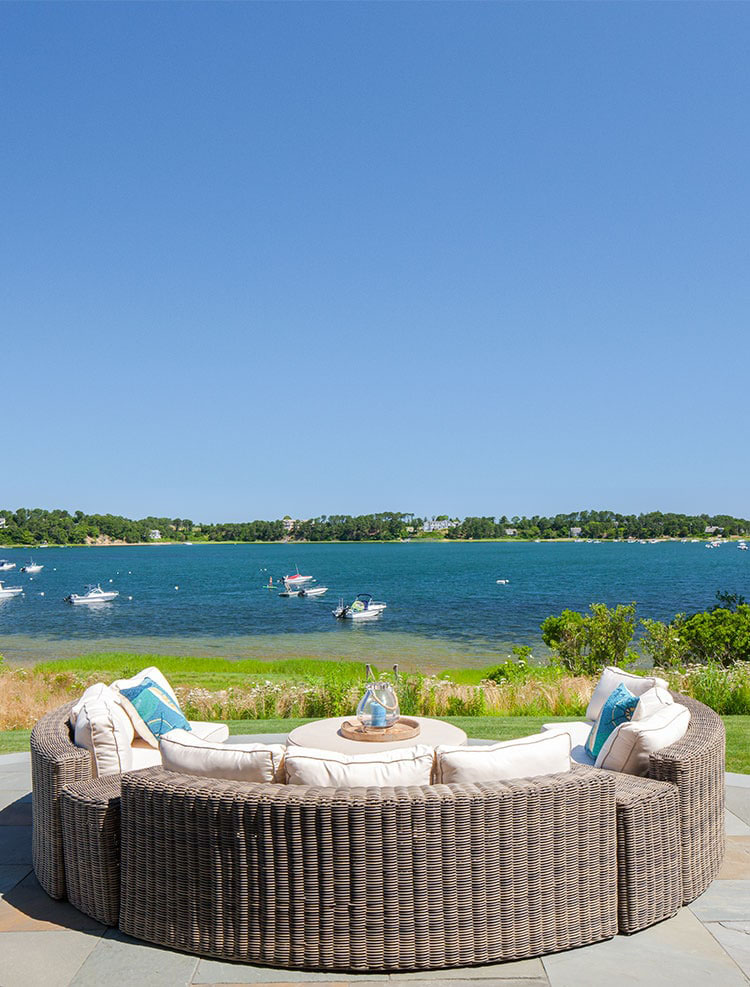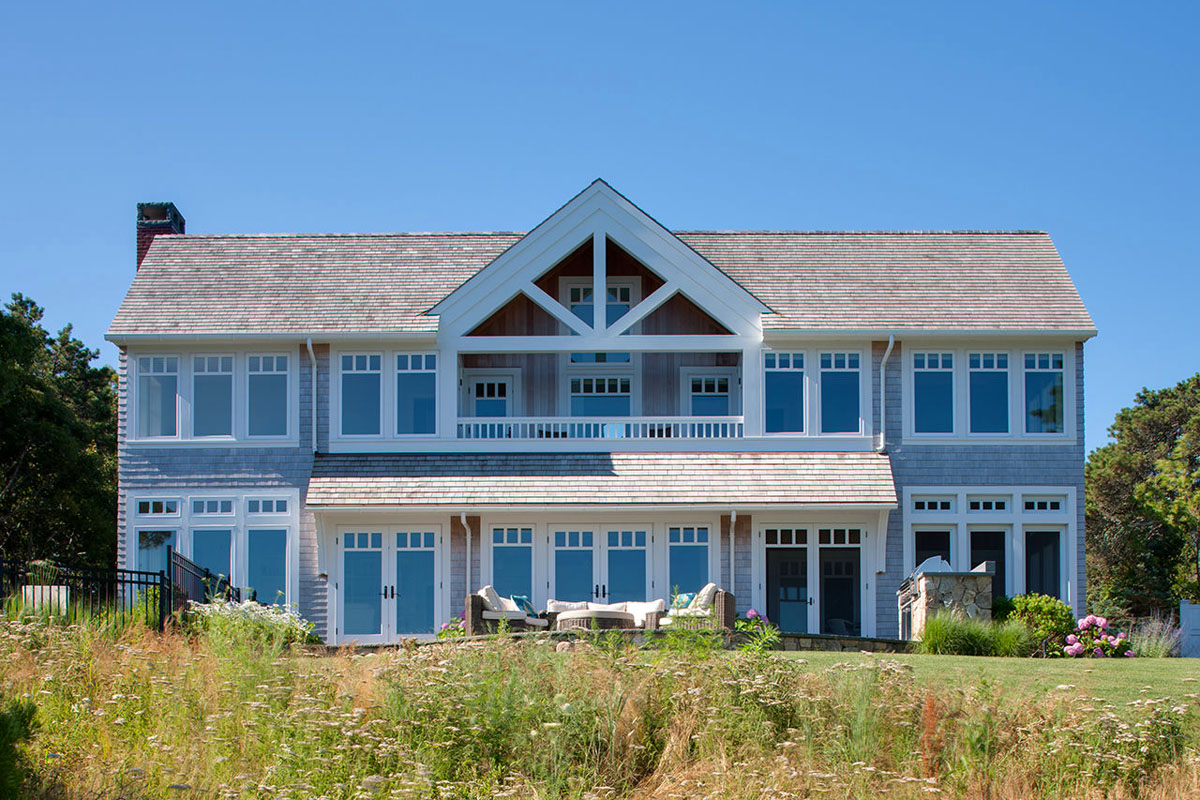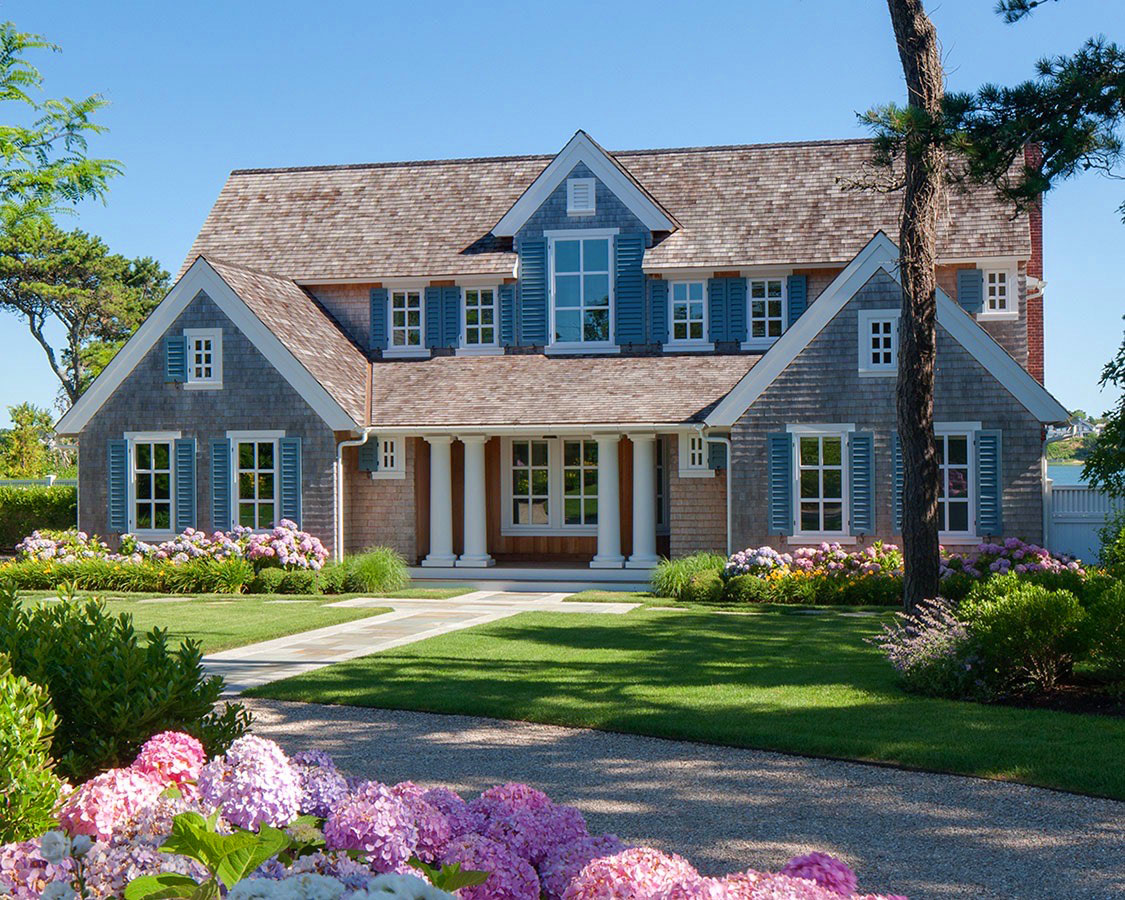 Situated on a coastal bank in Chatham, Massachusetts, this beautiful cottage style house is a storybook seaside dream home. A gently curving driveway passes through a lush landscape and by the front façade with curb appeal.
Situated on a coastal bank in Chatham, Massachusetts, this beautiful cottage style house is a storybook seaside dream home. A gently curving driveway passes through a lush landscape and by the front façade with curb appeal.
Designed by Polhemus Savery DaSilva Architects Builders, the square shaped house with eight gables create a roofscape that brings definition to a compact footprint below. The plan is simple yet efficient and effectively charming.
The small entry porch is supported by two pairs of classical columns. The front door is casually set off to one side of the porch, and it opens to a modest foyer.
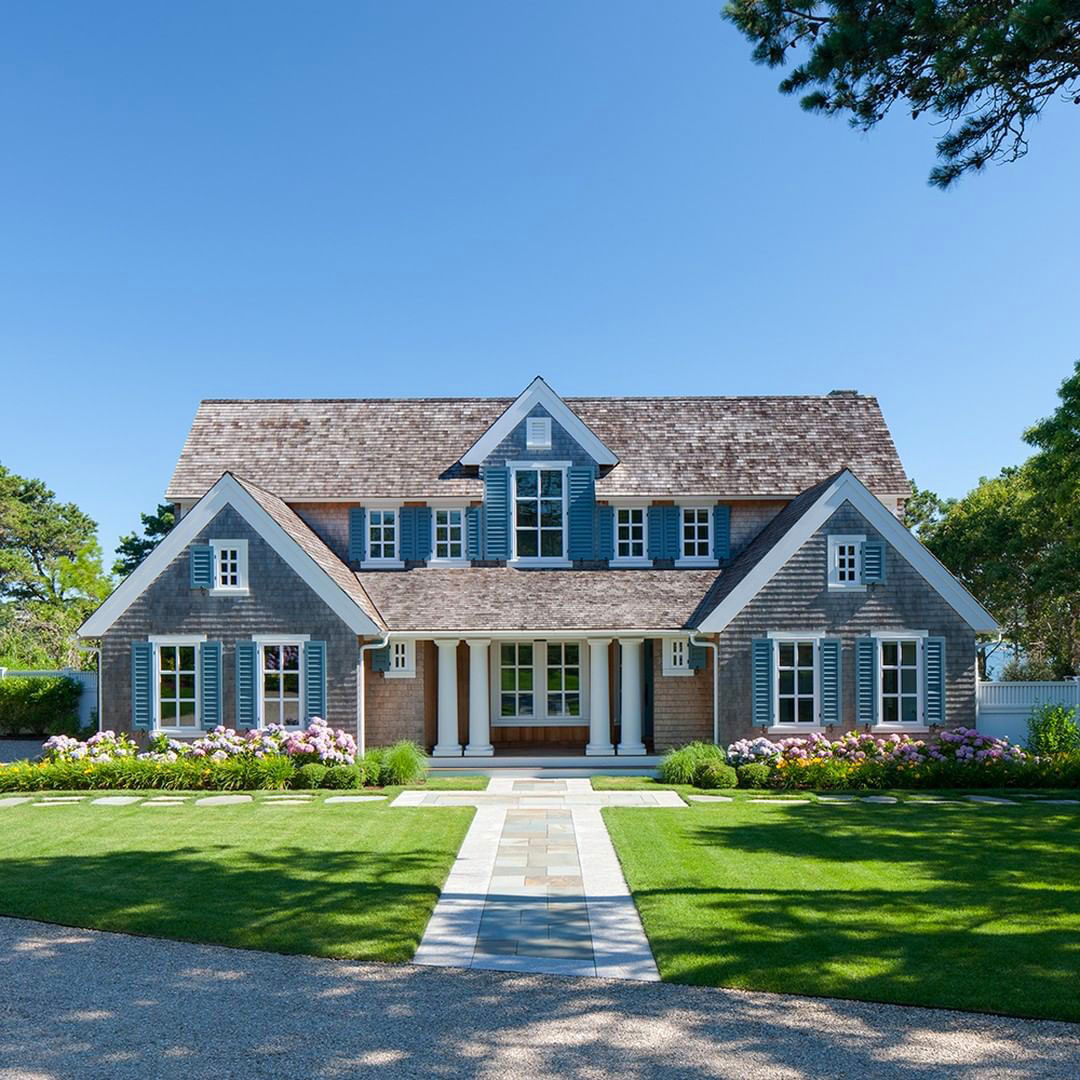
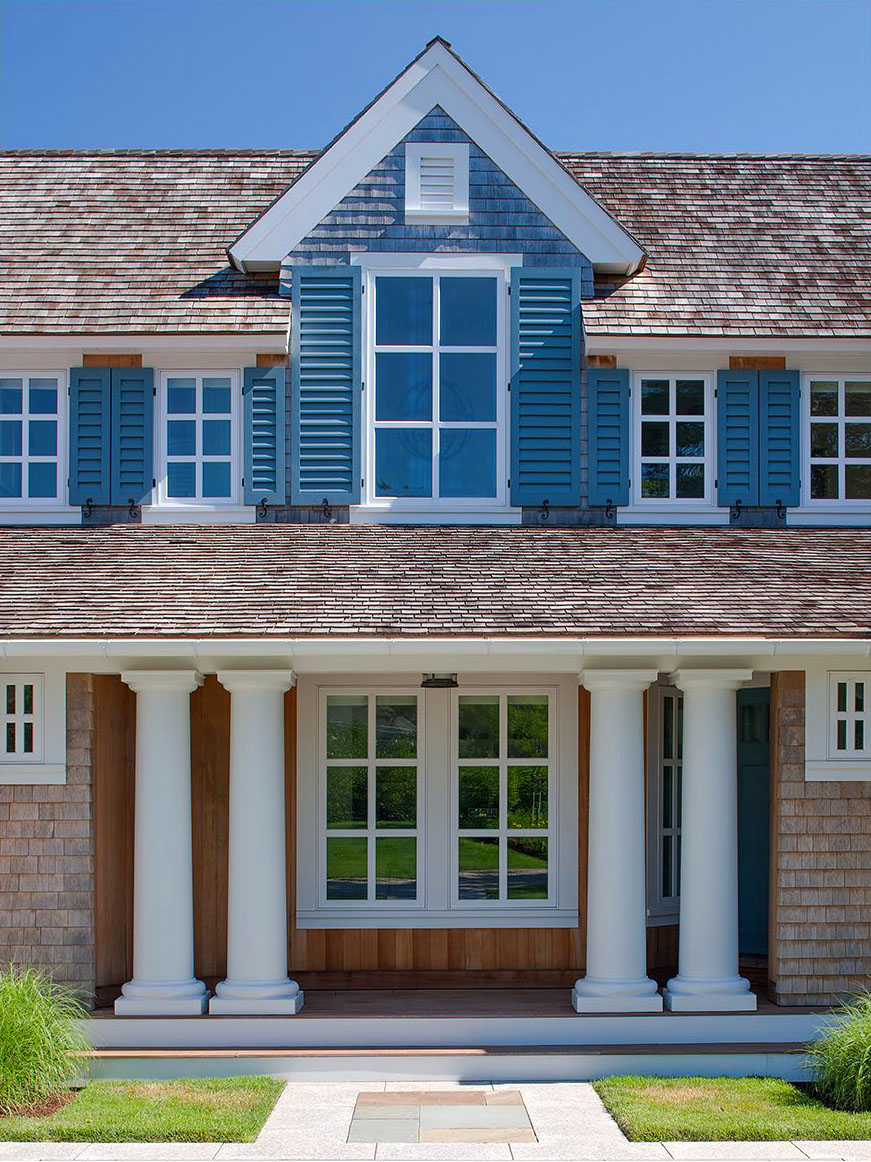
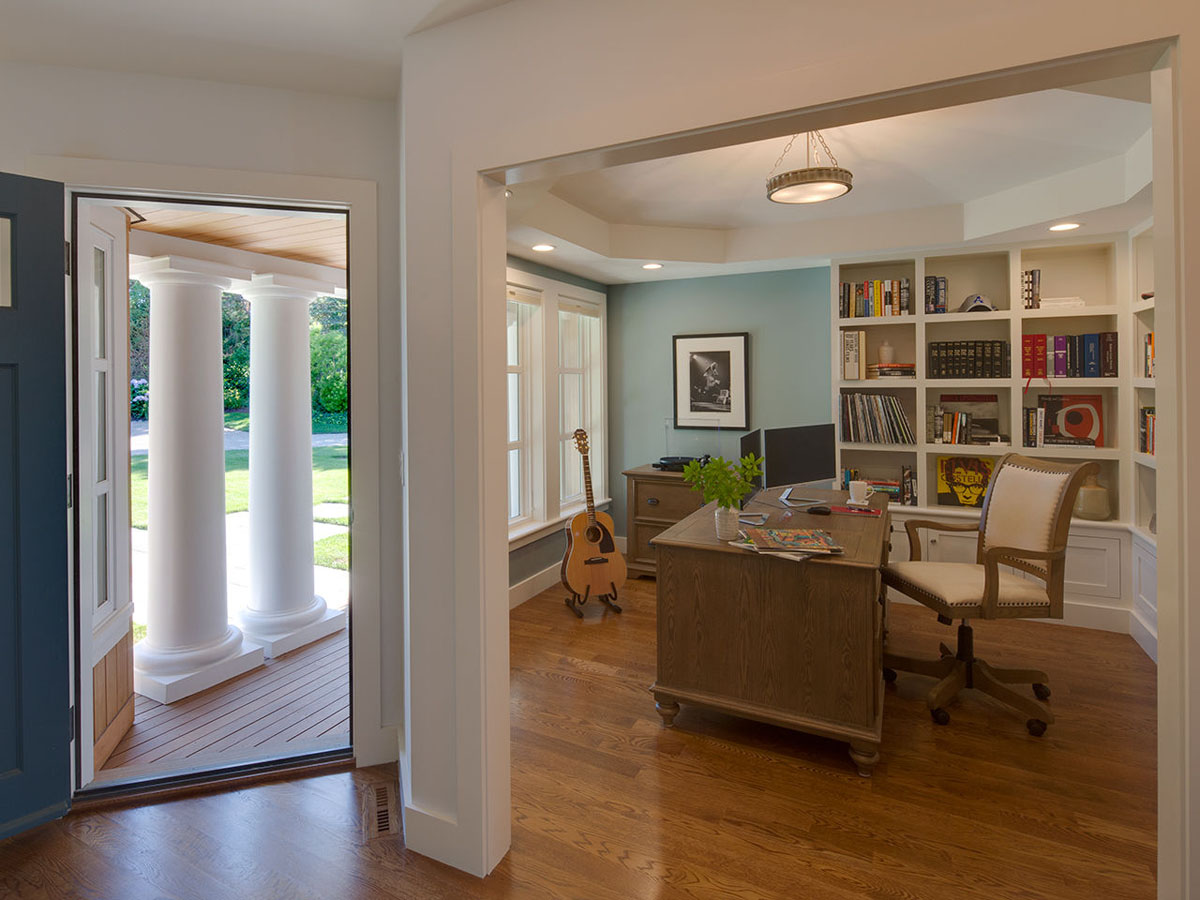
A waterfront large room with sub spaces are divided by arched openings, which are open enough for socializing but closed enough to separate the kitchen, living and dining areas.
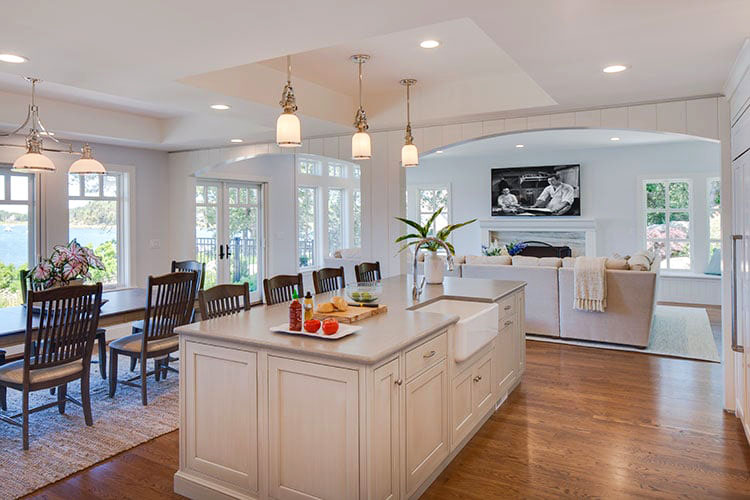
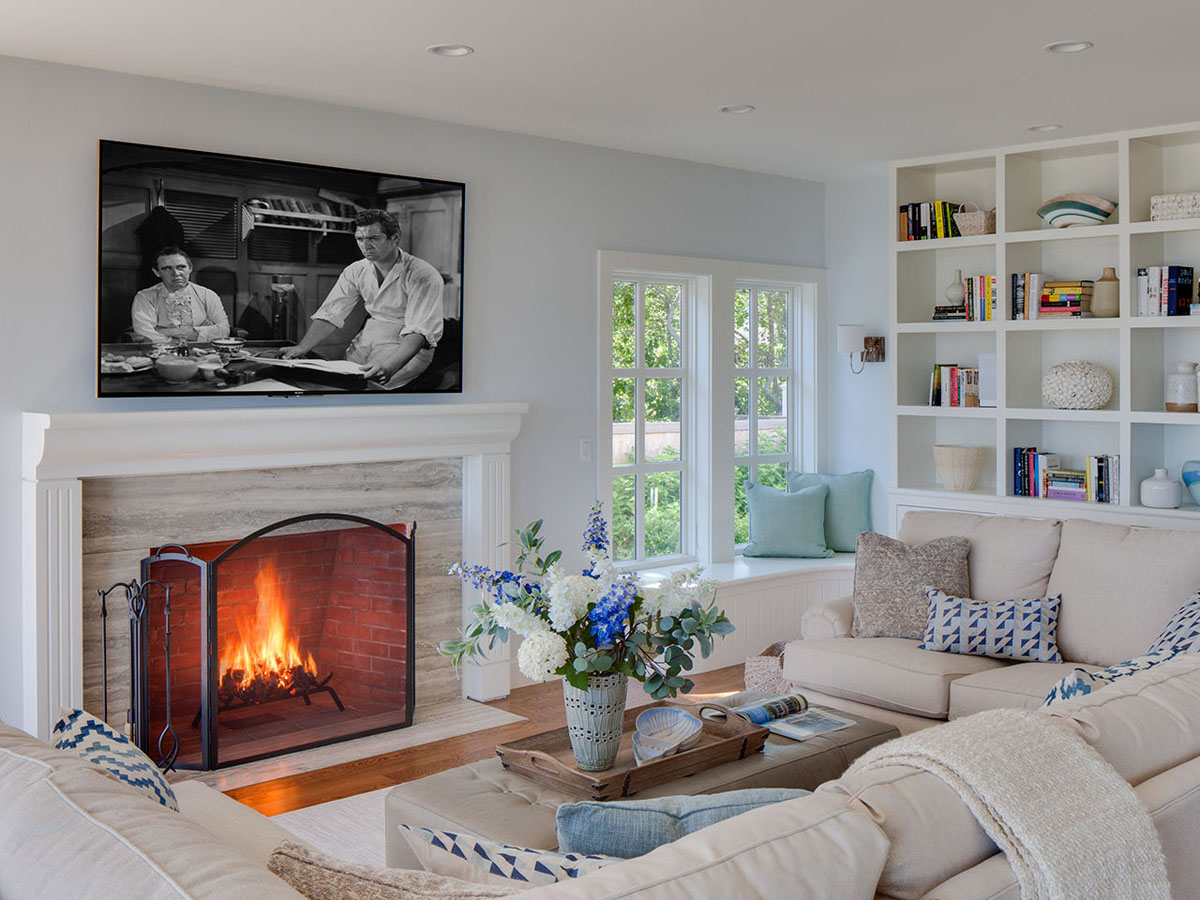
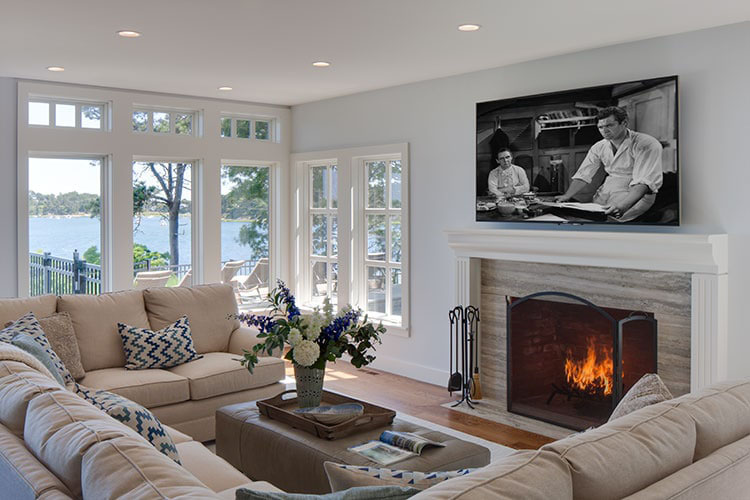
The screened-in porch is another room that is part interior and part exterior.
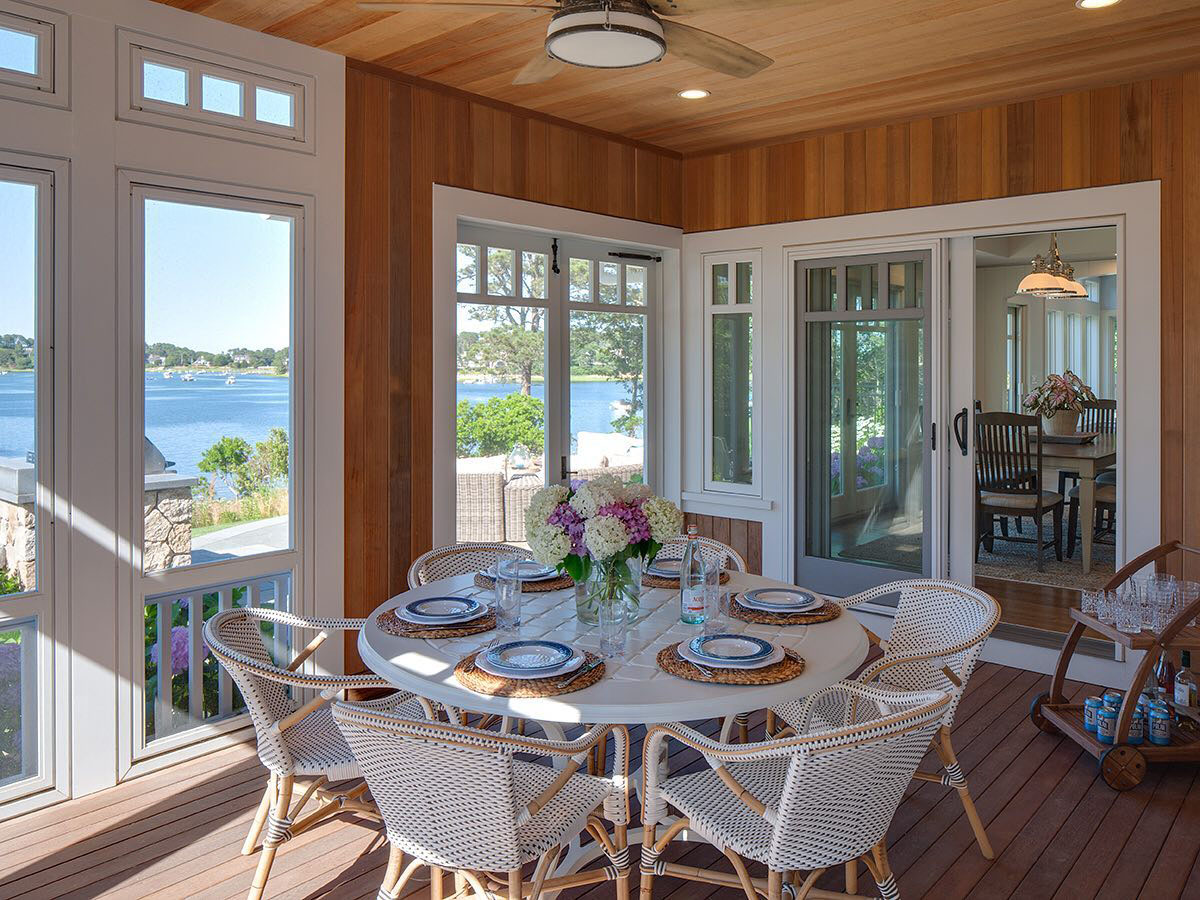
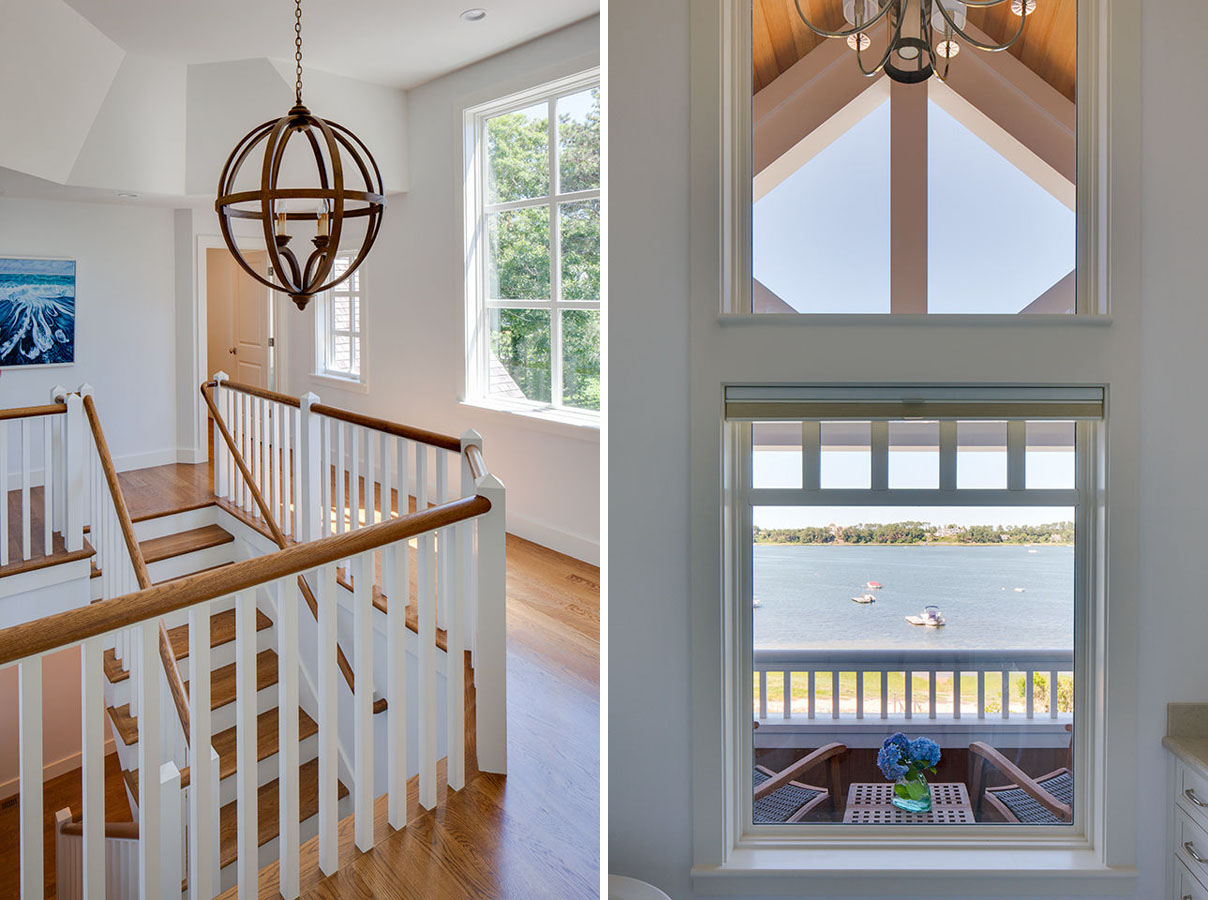
The master suite with access to a balcony also enjoys spectacular water view.
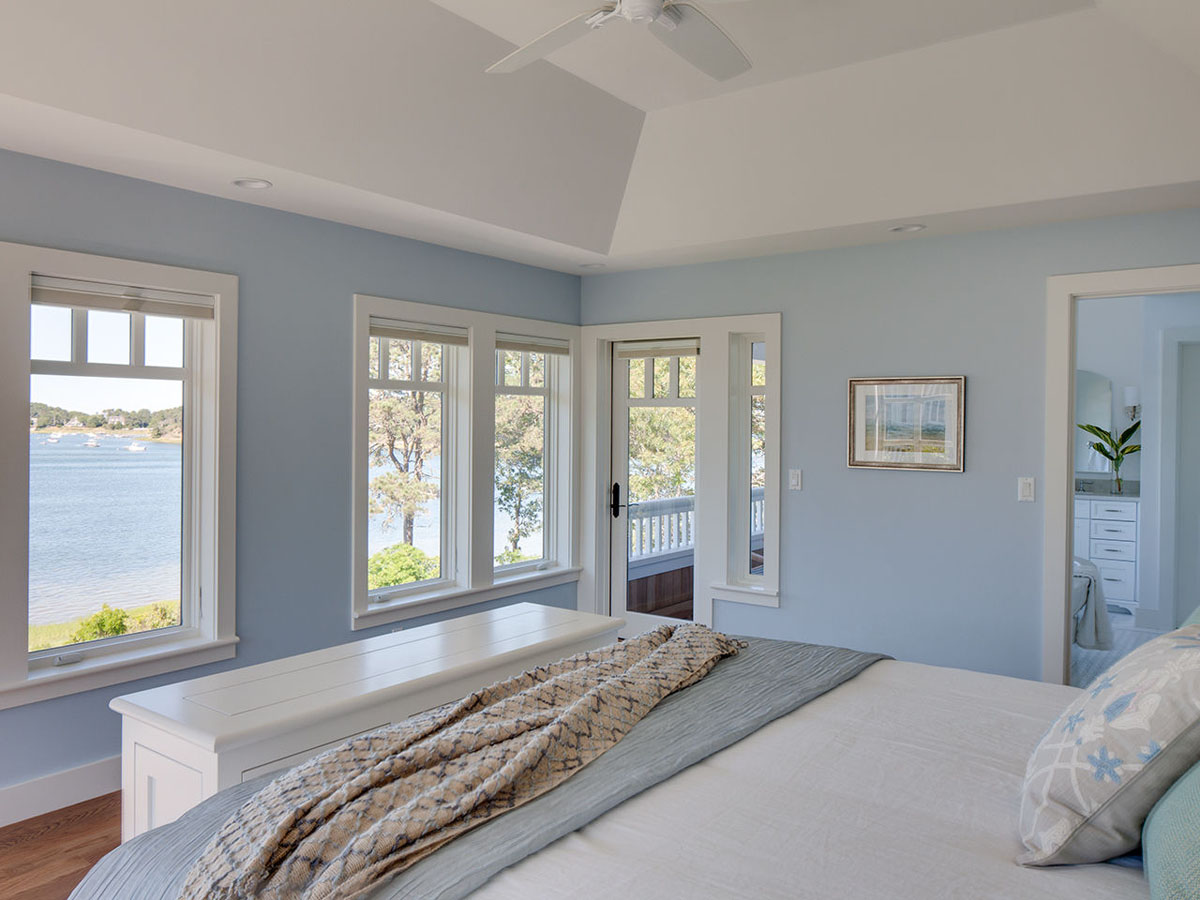
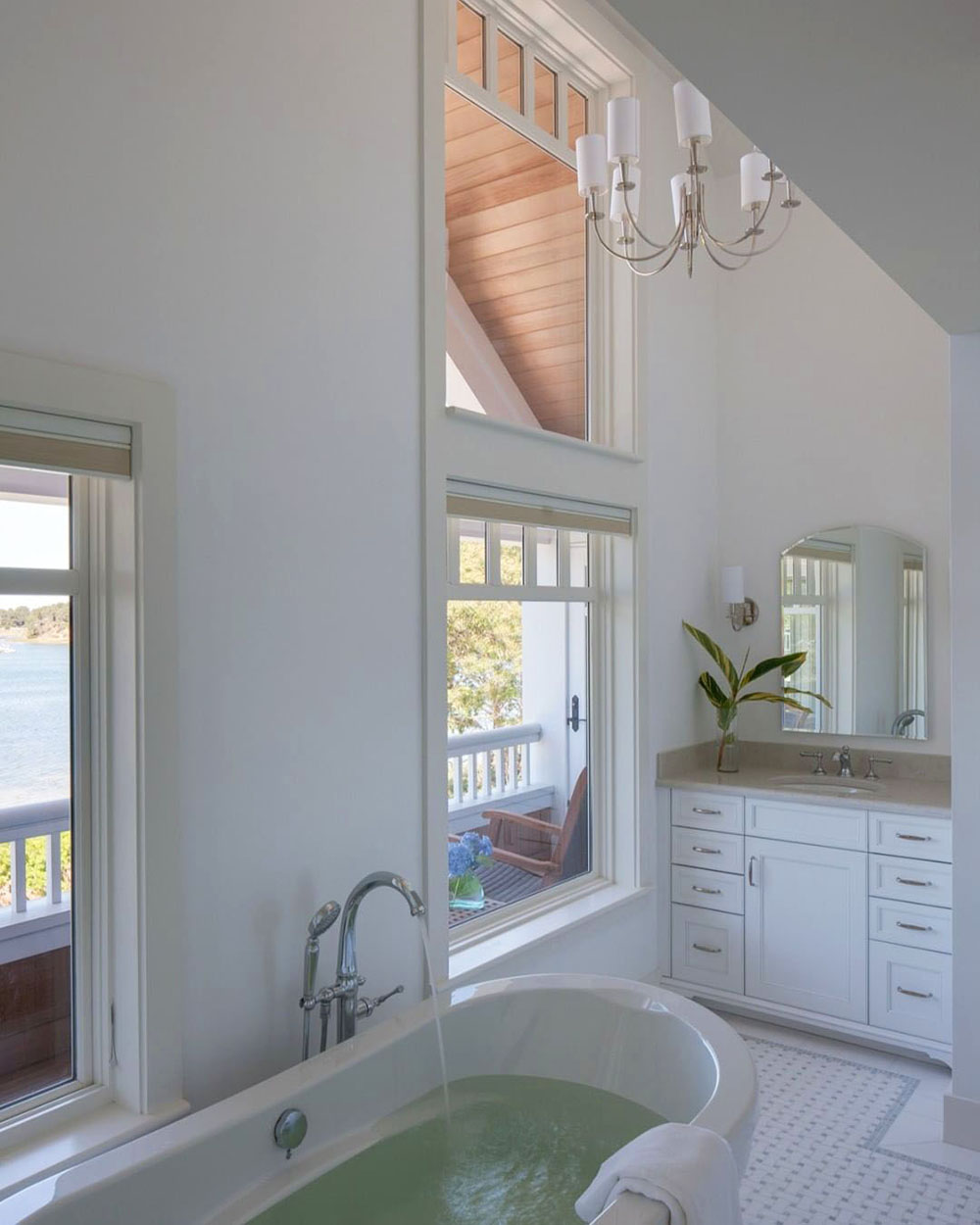
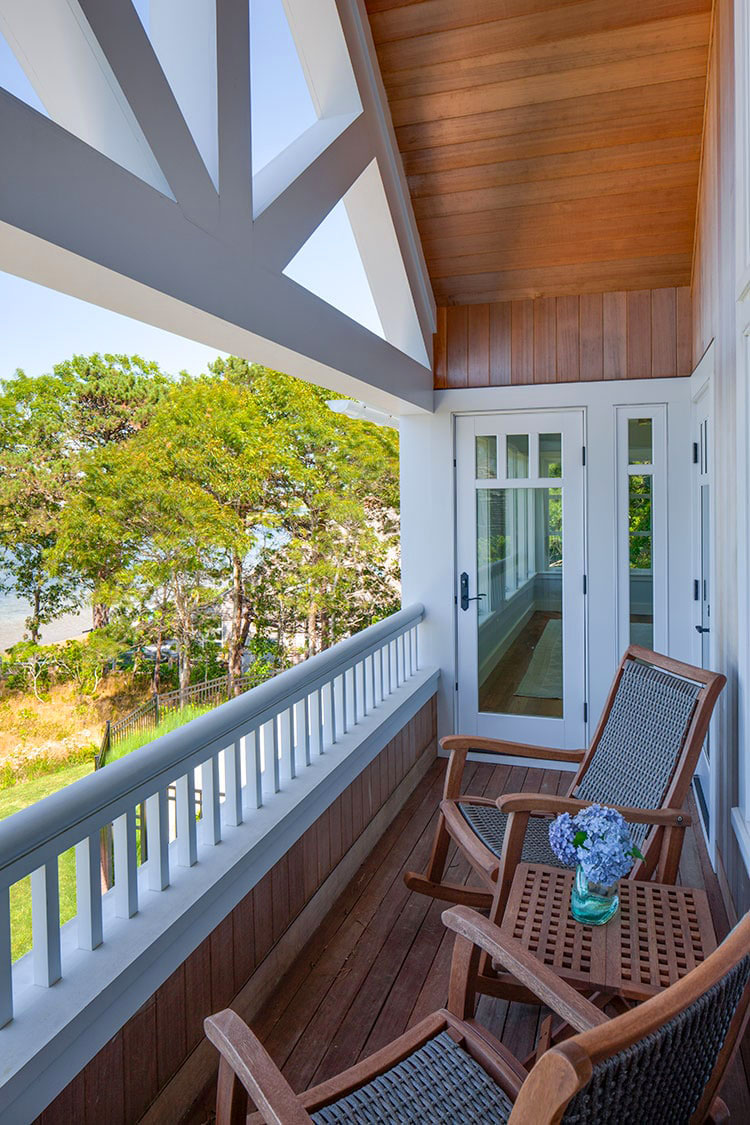
A freeform pool, spa, waterfall and terrace sit on the side of the house overlooking the small boat harbor.
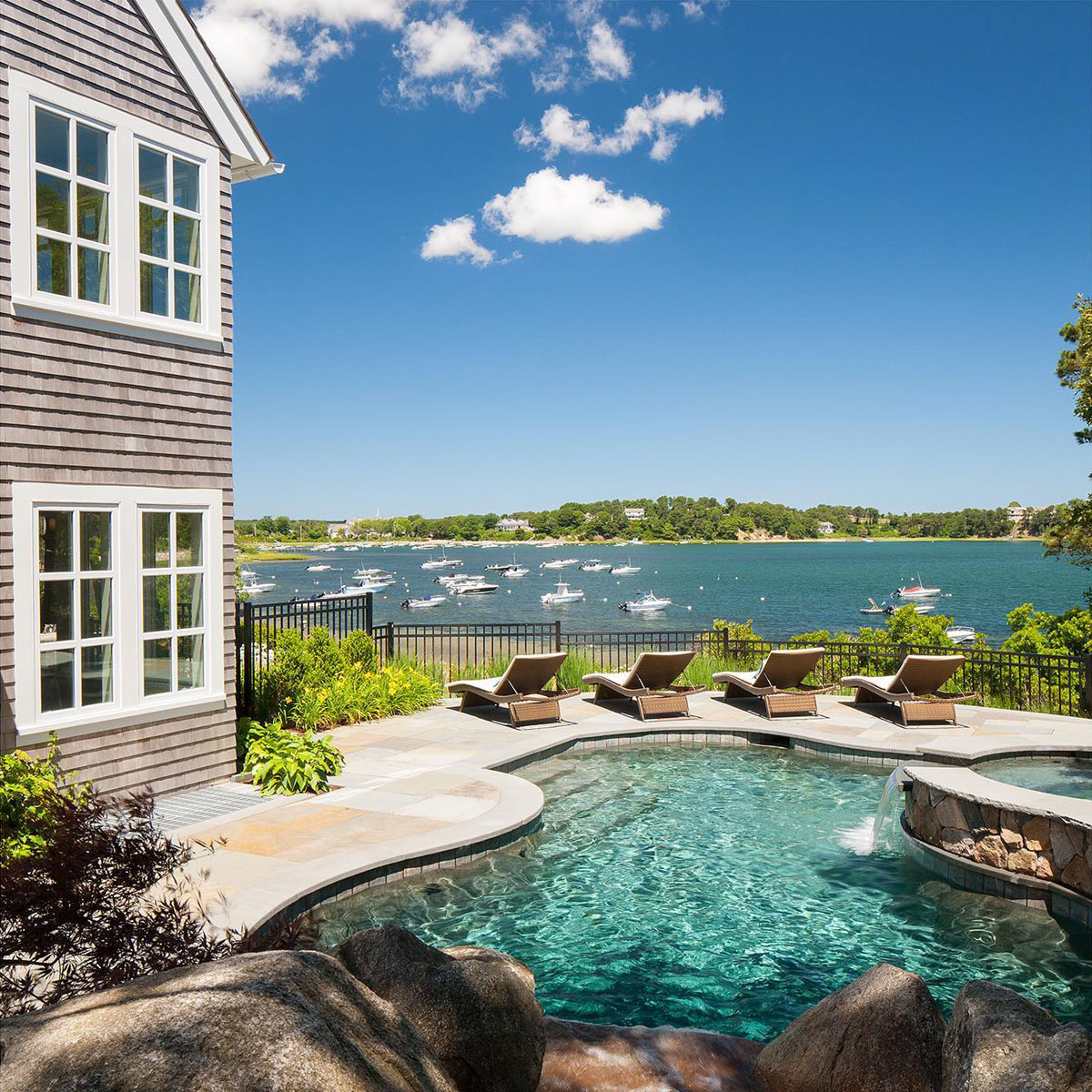
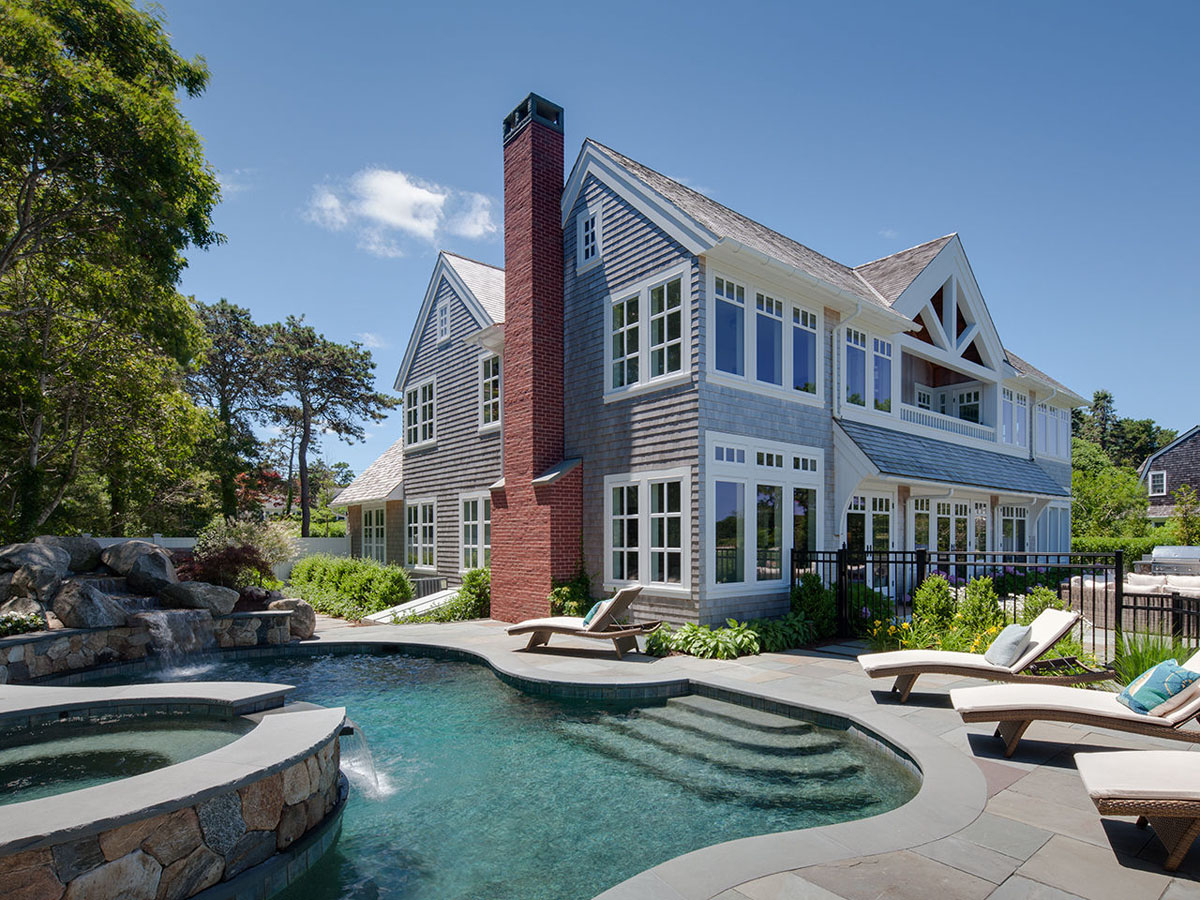
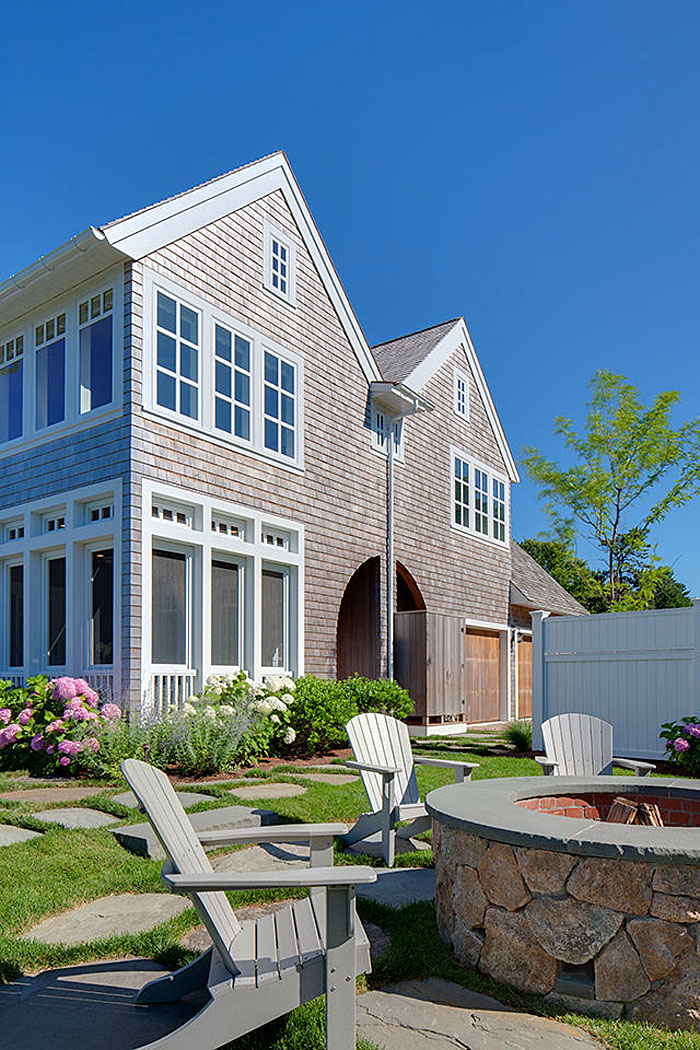
An outdoor kitchen, dining and lounging area with a firepit offers al-fresco socializing at the water’s edge.
