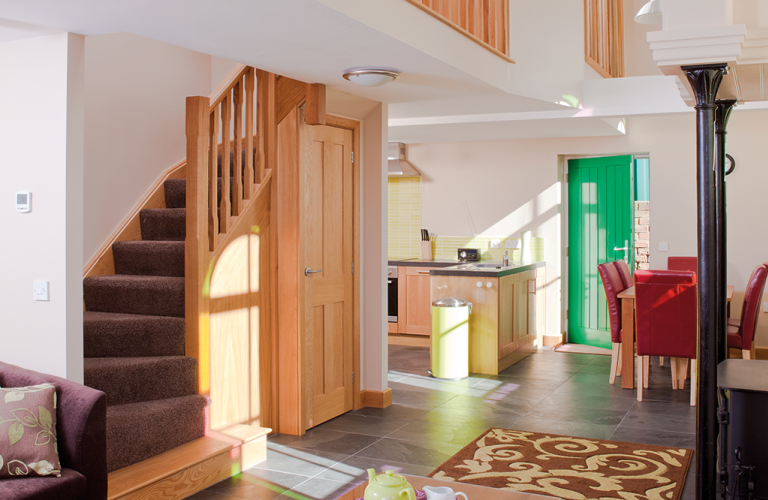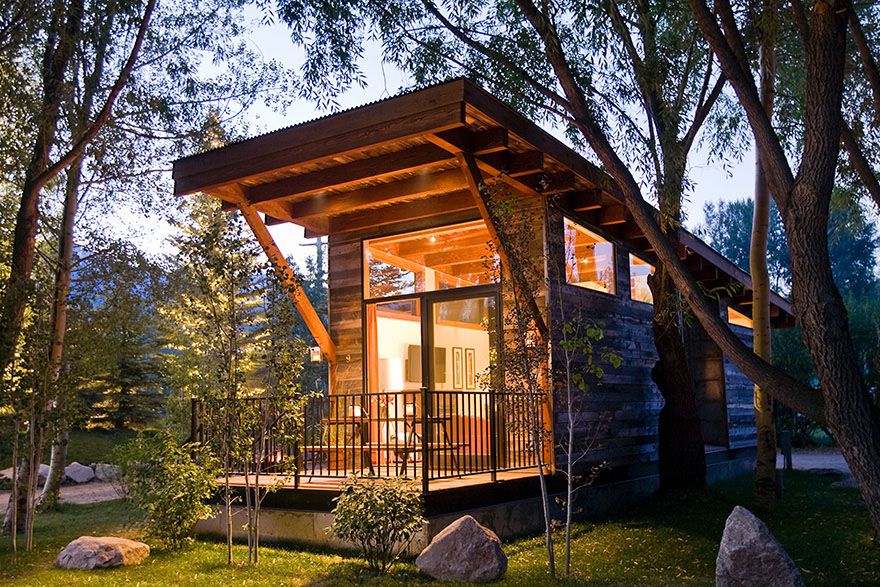 The Wedge is a luxury rolling cabin model by Wheelhaus built for comfort and functionality. The tiny cabin has 400 square foot of living area.
The Wedge is a luxury rolling cabin model by Wheelhaus built for comfort and functionality. The tiny cabin has 400 square foot of living area.
Gorgeous 172 Square Foot Tiny House With Great Use Of Space
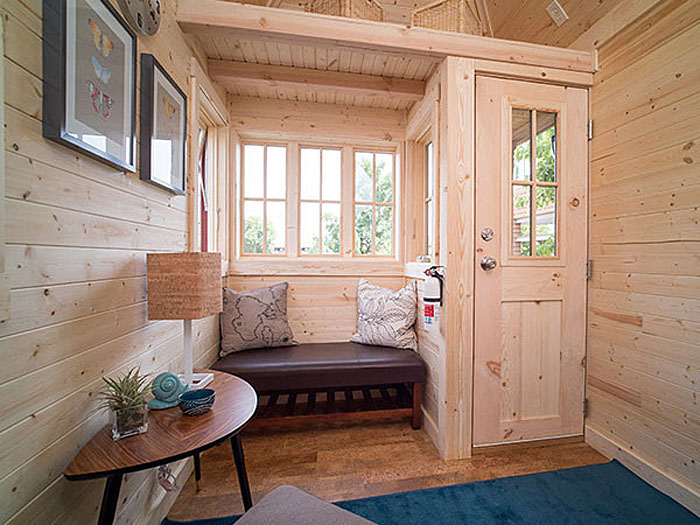 The Cypress model by Tumbleweed has ladder stairs that incorporate drawers under the stairs. The 172 square foot tiny home has gorgeous wood interior finish and a very functional floor plan.
The Cypress model by Tumbleweed has ladder stairs that incorporate drawers under the stairs. The 172 square foot tiny home has gorgeous wood interior finish and a very functional floor plan.
Modern Laneway House With Attractive And Smart Design
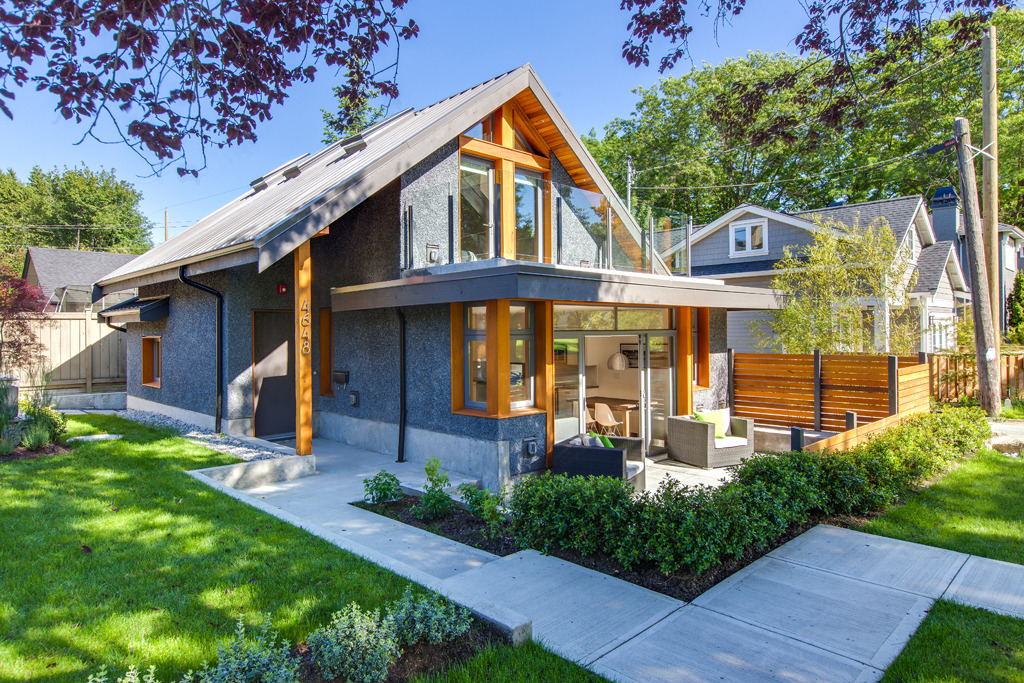 Lanefab Design constructed this stylish 1,050 square foot Laneway House in Vancouver, British Columbia, Canada with efficient use of small spaces.
Lanefab Design constructed this stylish 1,050 square foot Laneway House in Vancouver, British Columbia, Canada with efficient use of small spaces.
An Idyllic Cottage In The Cornish Countryside
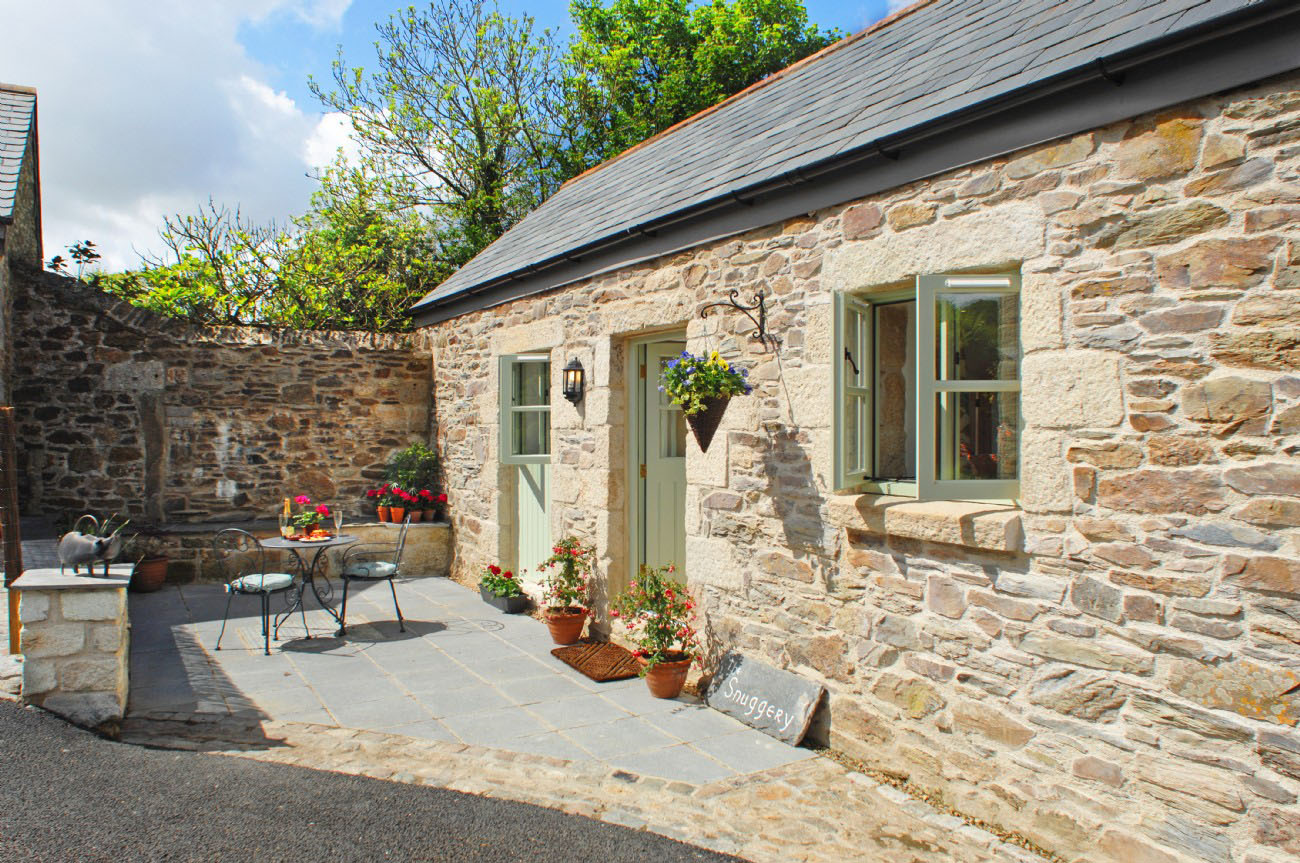 The Snuggery is a cozy vacation cottage located in Ladock, Cornwall, England. The exterior stone walls create a picturesque simplicity with a soothing ambiance.
The Snuggery is a cozy vacation cottage located in Ladock, Cornwall, England. The exterior stone walls create a picturesque simplicity with a soothing ambiance.
Smell The Calmness Of This Cozy Rustic Barn Cabin
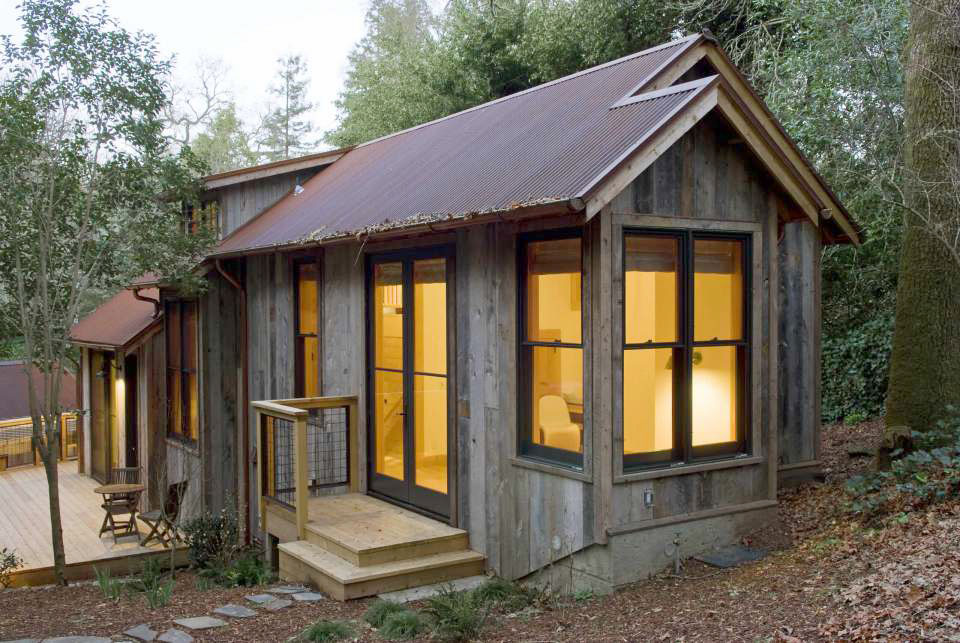 According to the architects at Dotter & Solfjeld Architecture who designed this charming small cottage in Ross, Marin County, California, the perfume of deodar cedar used to built the cabin has a calming effect on guests the moment they walk inside.
According to the architects at Dotter & Solfjeld Architecture who designed this charming small cottage in Ross, Marin County, California, the perfume of deodar cedar used to built the cabin has a calming effect on guests the moment they walk inside.
Inside The Coolest Tiny Narrow House In the World
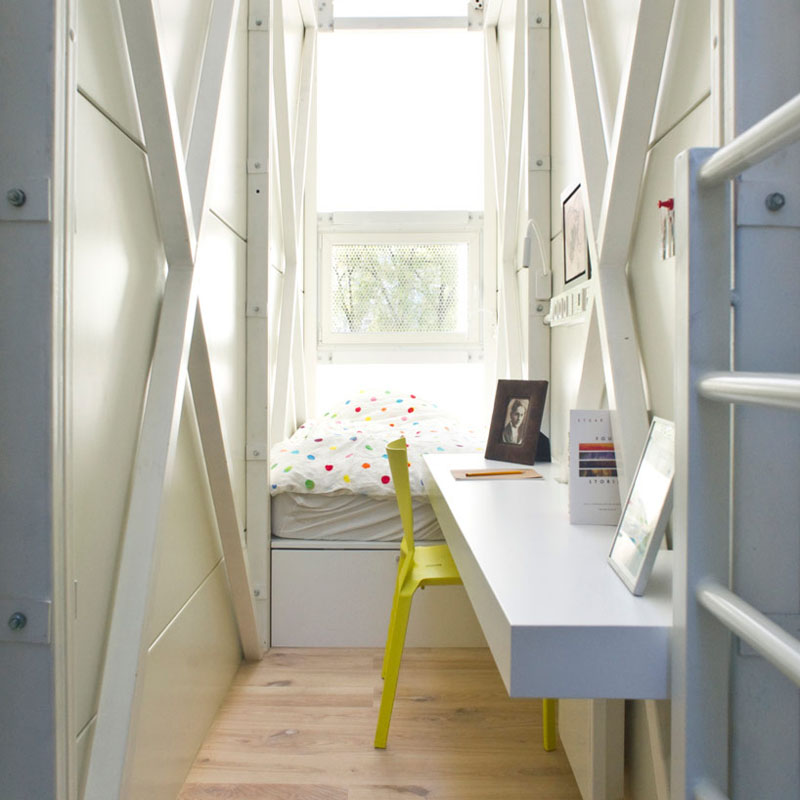 The Keret House in Warsaw, Poland is one of the world’s skinniest houses designed by architect Jakub Szczęsny of Centrala. One enters the house from the street through a stairway that goes up directly to the floor of the first level.
The Keret House in Warsaw, Poland is one of the world’s skinniest houses designed by architect Jakub Szczęsny of Centrala. One enters the house from the street through a stairway that goes up directly to the floor of the first level.
Old Village Chapel Converted Into Modern Cottage
Warm And Inviting Small Laneway House With Modern Custom Interiors
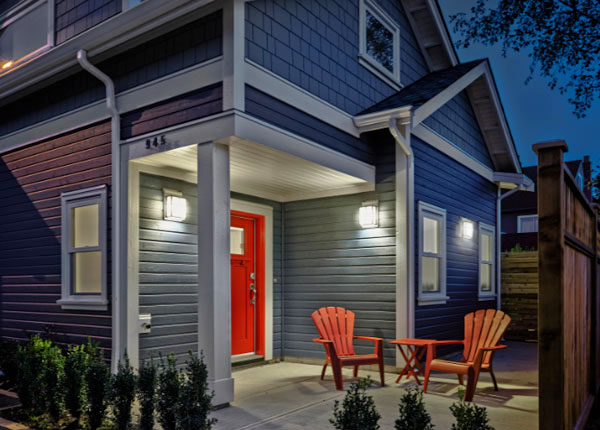 This custom 750 sq ft. Arbutus Laneway House designed and built by Smallworks Studios offers spacious small home living.
This custom 750 sq ft. Arbutus Laneway House designed and built by Smallworks Studios offers spacious small home living.
- « Previous Page
- 1
- …
- 10
- 11
- 12
- 13
- 14
- …
- 17
- Next Page »
