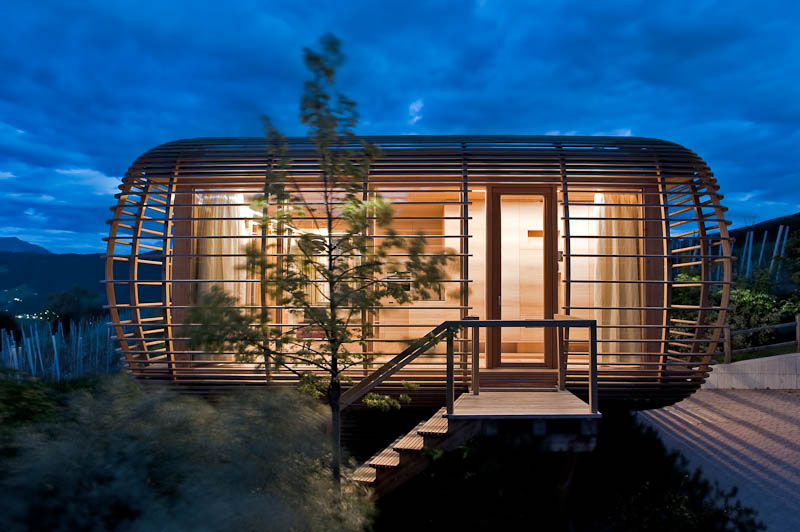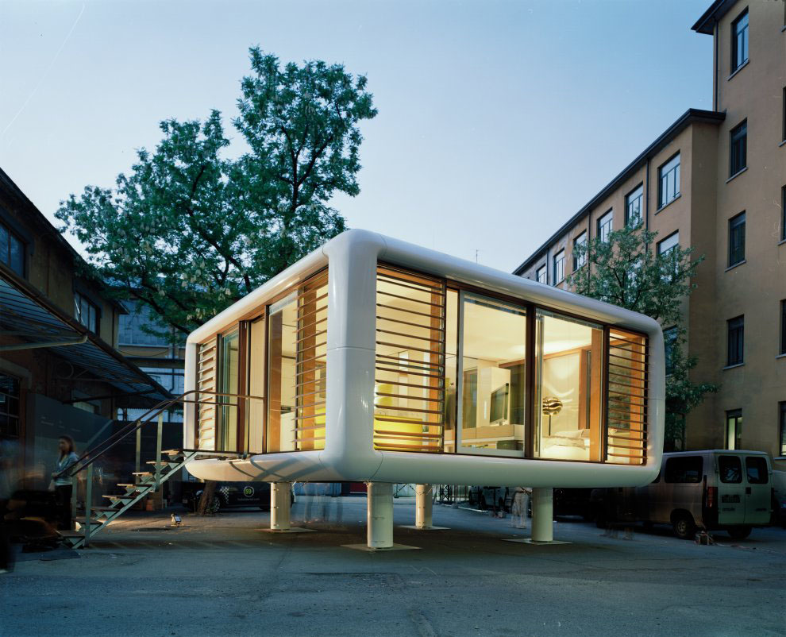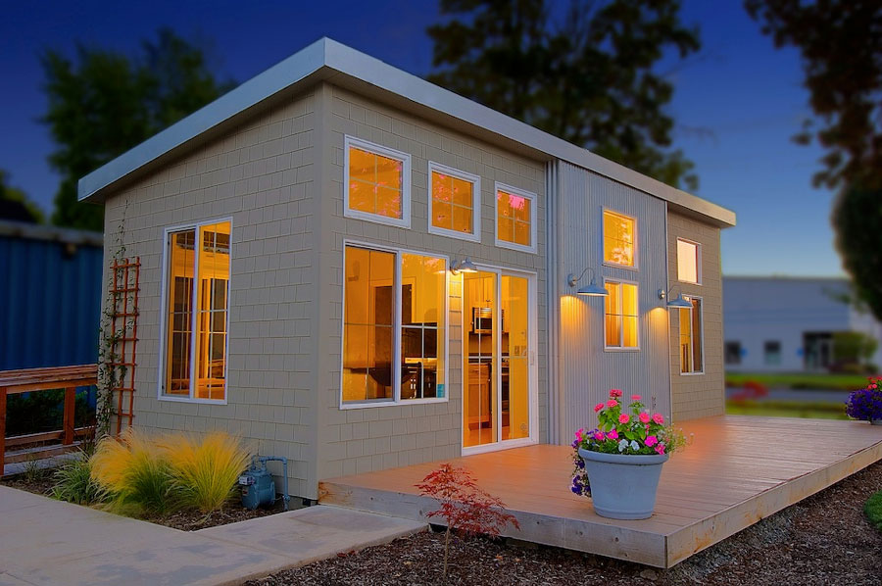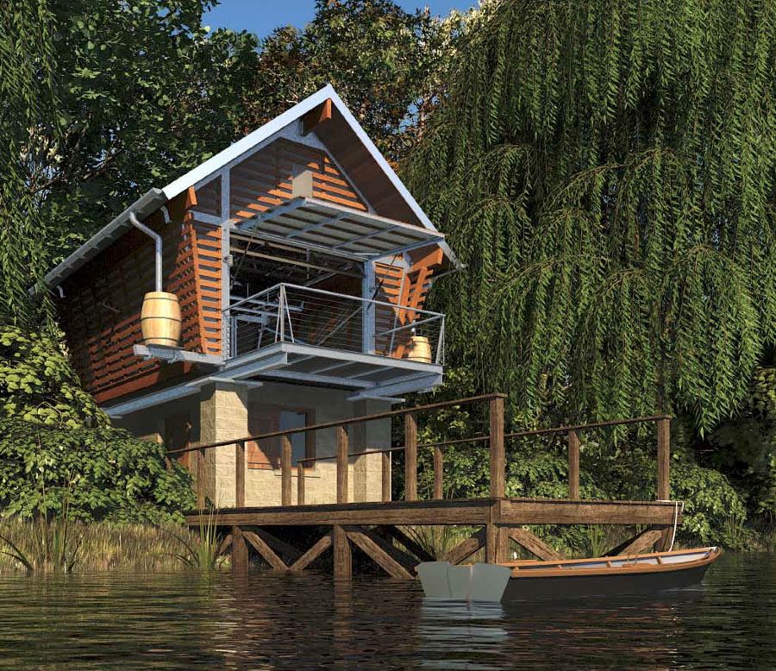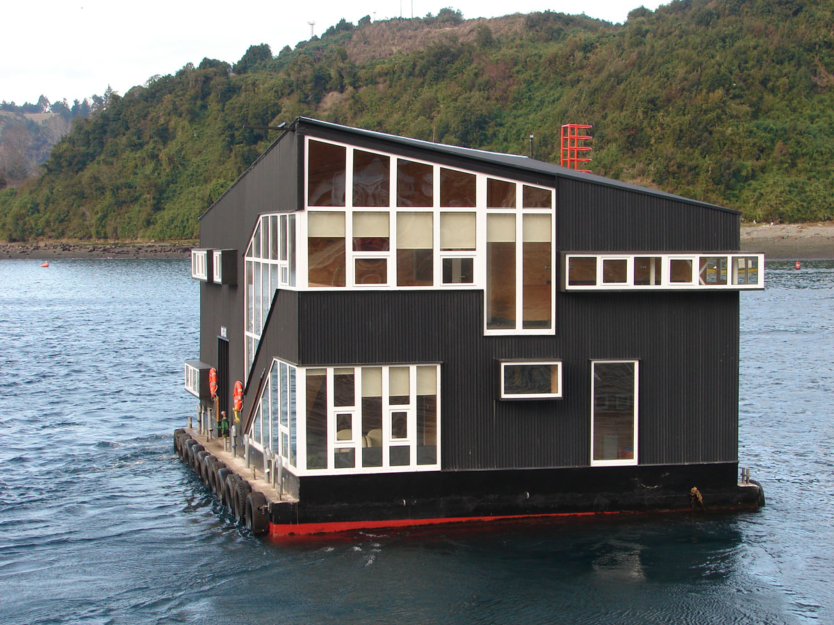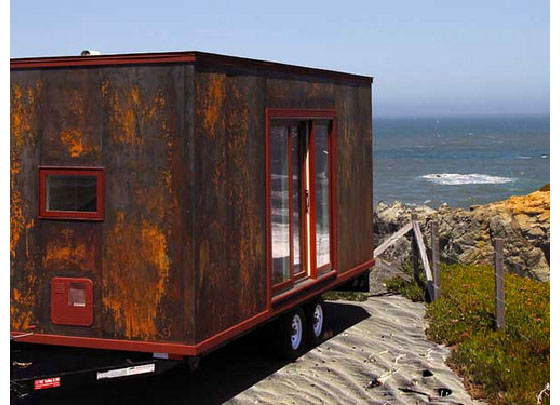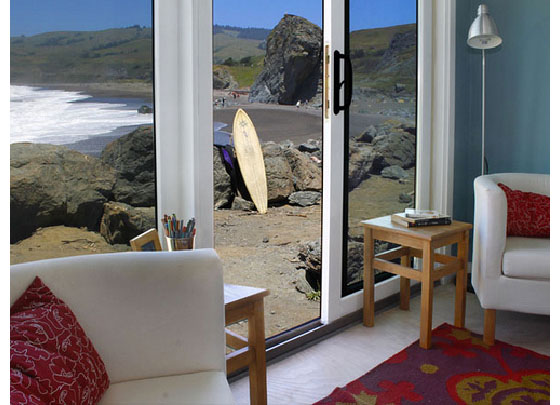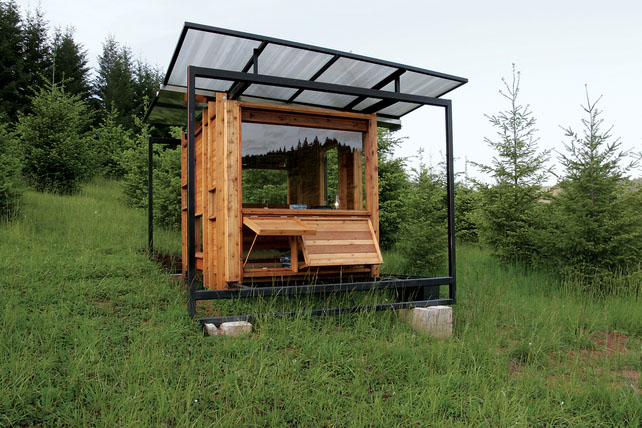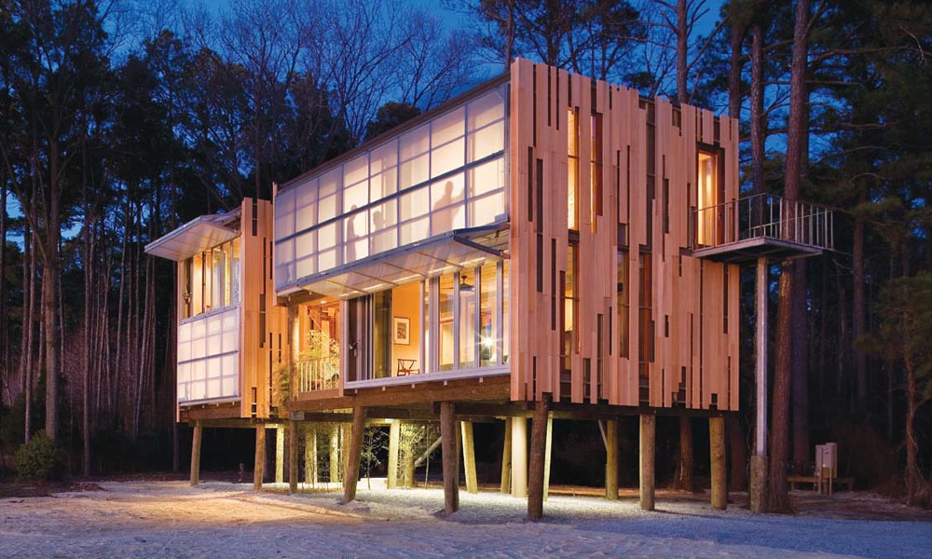This modular, low-energy house is sustainable and transportable. The unit is multifunctional and can be used as a guest house or as country hideaway. Designed by Werner Aisslinger (who created the popular Loftcube), Fincube is located near Bozen in Northern Italy and enjoys breathtaking views of the Dolomite mountains. Local and recyclable materials were used to build this stylish prefab home. The house can be easily dismantled on a different site.
LoftCube – Tiny Prefab Mobile Loft
Imagine having your own little loft home transported to any site you want by helicopter. LoftCube by Werner Aisslinger is a prefab module designed for those who want to take their home with them wherever they go, or for anyone who wants a simple sustainable temporary home.
Charming Small Prefab Home Model
This small prefab home in a box can be installed easily and quickly. The “northwest” model is available in sizes ranging from 400 to 500 square foot. For a tiny home, the gourmet kitchen is surprisingly spacious. Create a deck and you’ll have yourself a cozy little home with a stylishly modern interior.
Environmentally Responsible Prefabricated Shelters
The Crib by Broadhurst Architects Inc. is an award-winning project of prefabricated custom homes. The prefabricated kit of parts made of sustainable and recyclable materials can be quickly assembled on any site. The design was inspired by traditional American corn cribs. It can be used as weekend home, guest cottage or home office in the backyard. A kitchen-in-a-box allows for all the comforts of a home without take up space when it is not used.
Floating House On The Sea
This floating house in Archipelago Guaitecas, XI Region, Chile designed by Sabbagh Arquitectos is a floating sanctuary on the sea. The project was commissioned by fishing company Multiexport Foods for the purpose of building a relaxing environment for their employees while they are working in the fjords of the Aisén Region.
Tumbleweed Popomo Tiny House
The Popomo by Tumbleweed is a small house that is very affordable to build. This 172 square foot tiny house is small enough that no special permit is required to tow. A three panel sliding back door maximizes the view and allows plenty of light to filter through. It has a tiny kitchen, bathroom and a bedroom that sleeps two people. It also has a stainless steel propane fireplace to warm the house. A ready made house costs $44,997, or you can build it yourself for $20,000.
Watershed House: A Prefab Sustainable Retreat
Watershed House is a 100-square-foot writer’s retreat located in Wren, Oregon. Architect Erin Moore of FLOAT Architectural Research and Design built this small studio for her mother who is a noted nature writer. The intention of this retreat is to have a place to observe the surrounding ecology without disturbing it. The sustainable retreat is off the grid with no direct road access. It is constructed from prefabricated recyclable materials that can be easily assembled and disassembled. A chute from the roof is designed to let rainwater trickle down a water trough just outside, creating another element of nature with the sounds of rain.
Prefab Loblolly House Redefines New Architecture
Loblolly House on Taylors Island, Maryland is a 2,200-square-foot prefab house composed entirely of fabricated components made off-site. Designed by Kieran Timberlake Associates, this contemporary home named for the tall loblolly pines that characterize its site on the Chesapeake Bay was built in environmentally ethical ways. There is minimal disruption to the ground with the house resting lightly on the site using timber piles as foundations. Architects Stephen Kieran and James Timberlake believe that the construction process today should be streamlined, so they boldly took on the project which has become a model for componentized prefab houses.
