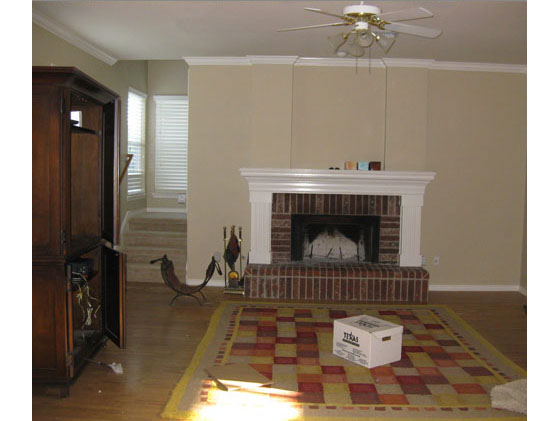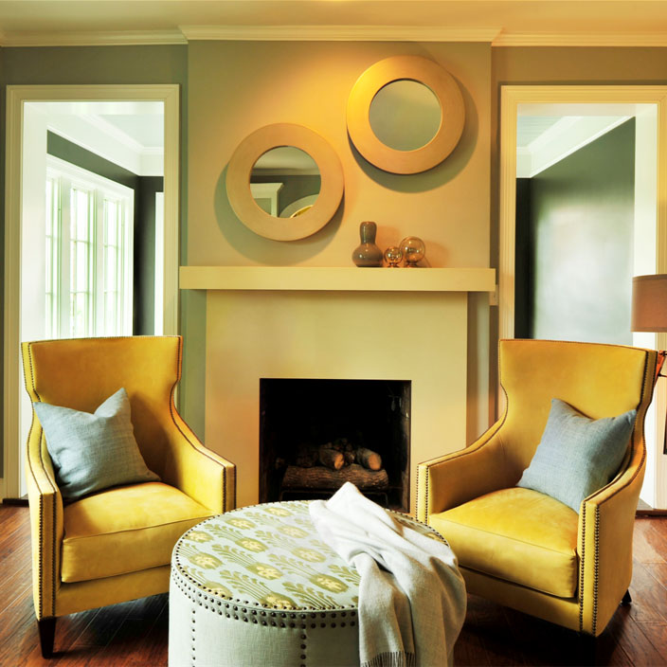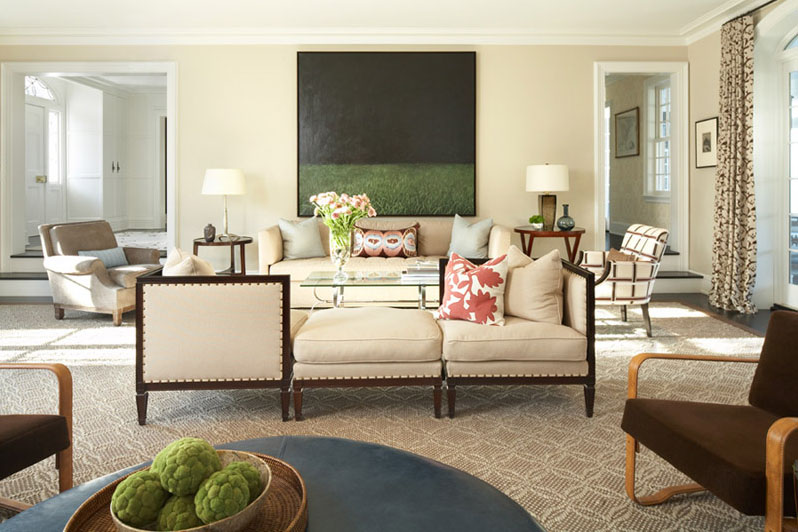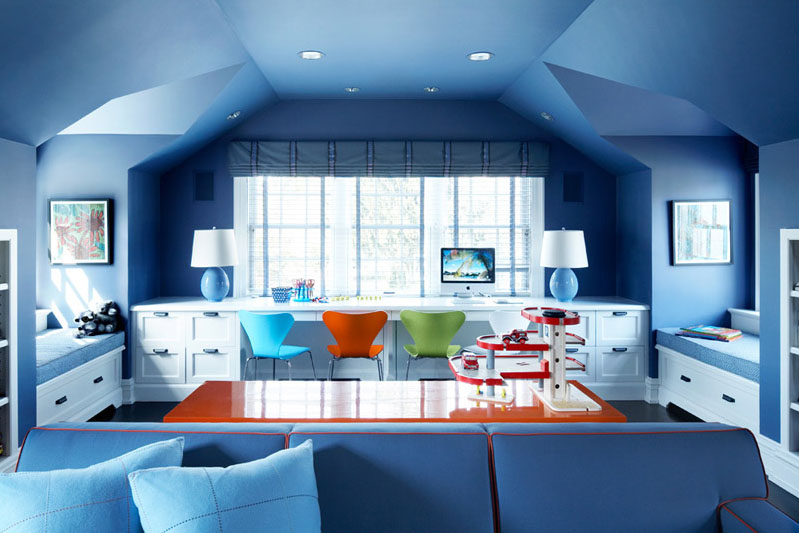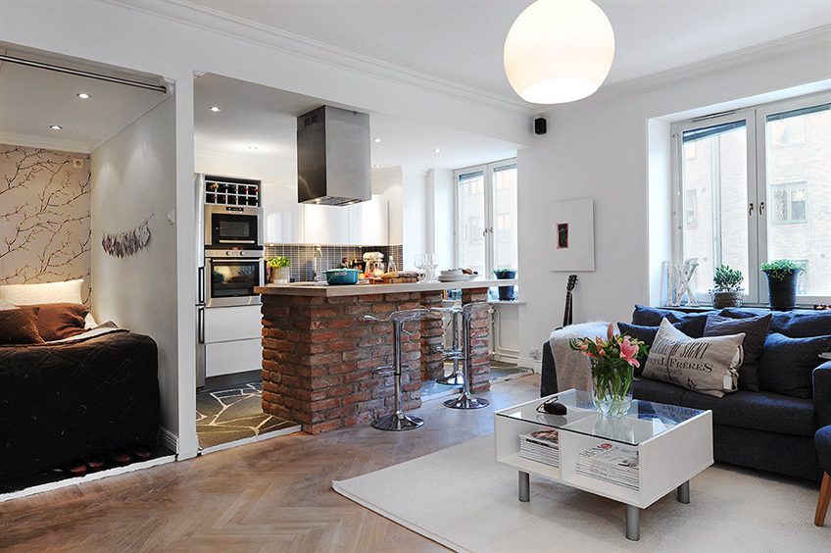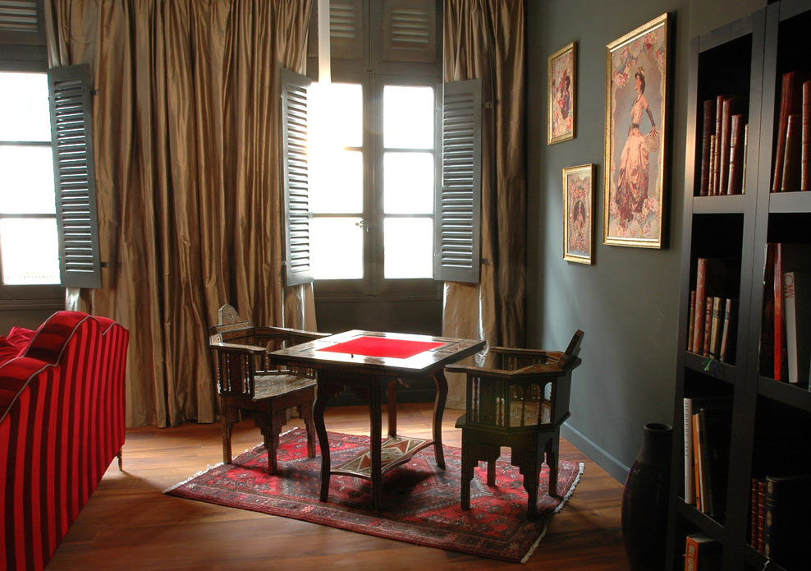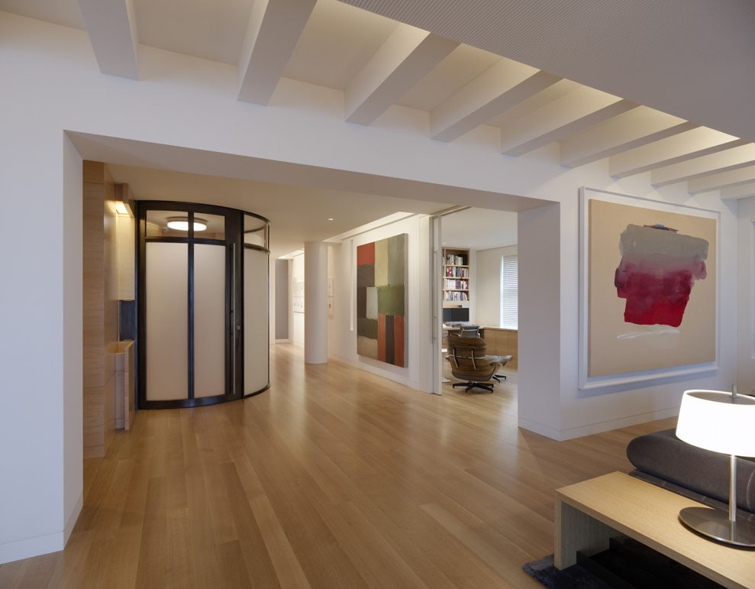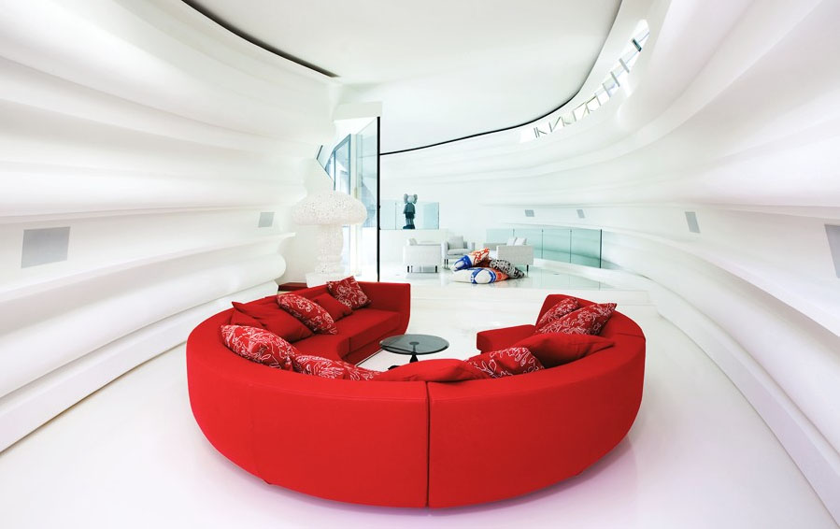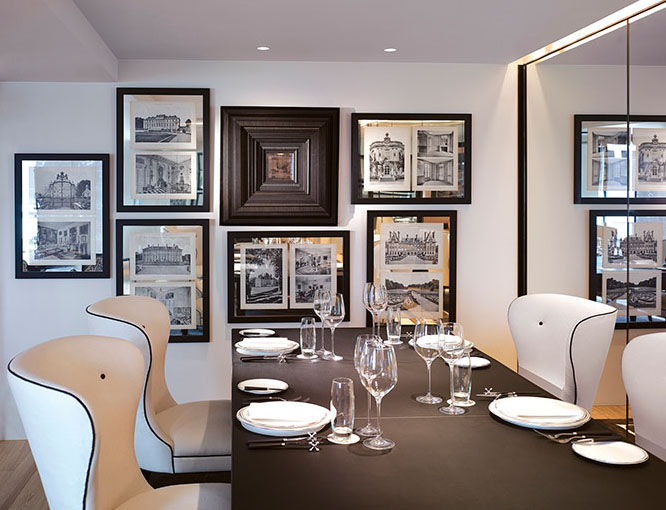Interior design firm Spaces Designed used monochromatic colour scheme with simple clean-lined furniture to refresh an outdated home. A mix of maple wood flooring and neutral carpet unify the spaces to give the home a thoroughly modern look. Here are some images of the house before and after the renovation.
Timeless Contemporary Urban Home Design
The simplicity of the decor of this urban home by Beckwith Interiors creates a luxurious and functional environment. The timeless decor and cohesive design make this a classic contemporary home design.
Traditional Home With A Twist
Interior designer David Scott gracefully blends a traditional home with modern functionality. This large estate in Locust Valley on the North Shore of Long Island, New York features bold gestures that bring a twist on tradition.
Small Yet Tastefully Decorated Apartment In Sweden
This tiny apartment of only 42 square meters (about 452 sq. ft.) in the Linnéstaden district of Gothenburg, Sweden illustrates that you can turn a very small space into a comfortable and elegant home. The red brick kitchen island and dark gray stone floor give the space a stylish look. The open floor plan and bright decor in the living room makes the apartment feel bigger than its actual small square footage.
Magical Contemporary Classic La Maison D’Aix
Once upon a time La Maison d’Aix in the old Roman town of Aix-en-Provence, France was an elegant and charming private residence. Architects Laura Juhen and Louis Mariotti restored life to this old house and transformed it into a luxury boutique hotel. The interior design is modern with classical influence. In the Spa, the stone wall from the 16th century is refreshed and restored to its original state, blending with the luxurious modern Spa. Once frequented by Cezanne and Picasso, La Maison d’Aix has a magical ambiance that will inspire its guests.
Pacific Heights Contemporary Open Concept
With cinema-scopic views of the Golden Gate Bridge, this contemporary apartment in a 1950s building in San Francisco, California has an open concept that brings in the natural light. Architect Michael Palladino and interior designer Rick Irving of Richard Meier & Partners created the interiors using white oak floors and white walls that blend seamlessly with the owners’ art collection and the views of San Francisco Bay.
Casa Son Vida Bold Contemporary Home Design
This 8,500 square foot residence in Mallorca in the Balearic Islands off the coast of Spain is a luxury contemporary home designed and developed with the cooperation of architect firm tecARCHITECTURE, interior designer Marcel Wanders, and developer Cosmopolitan Estates. The white-dominant interior is boldly contemporary and is highlighted by economical use of colours and details.
SEWA Restaurant – Hong Kong
SEWA Restaurant in Hong Kong, China has a cosmopolitan setting that captures the character of its locale. Designed by TsAO & McKOWN Architects, this rooftop restaurant with vistas of the Hong Kong Harbour and the HSBC headquarters in the commercial district has distinct “neighbourhoods” within the establishment. The Harbour Side dinning area offers casual atmosphere; the Bank Side dinning area has warm tones of ivory and ebony; and buttercup yellow serves as counterpoint to Bank Side’s Minimalism.
- « Previous Page
- 1
- …
- 264
- 265
- 266
- 267
- 268
- …
- 273
- Next Page »

