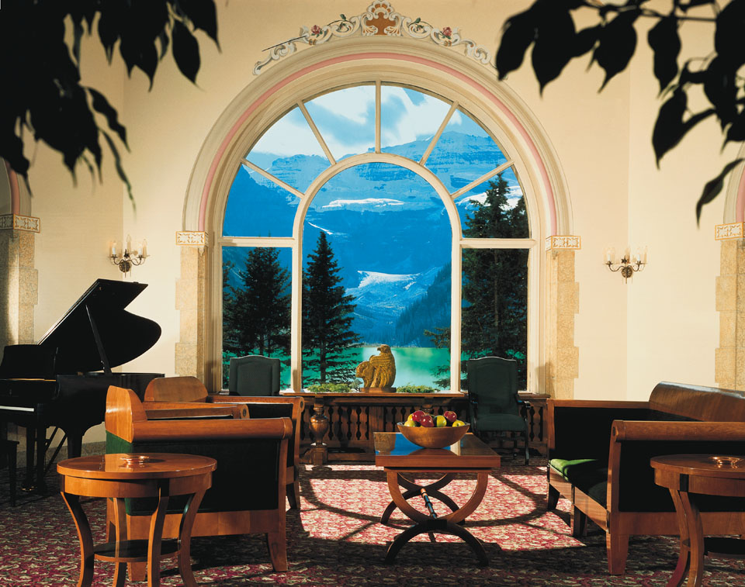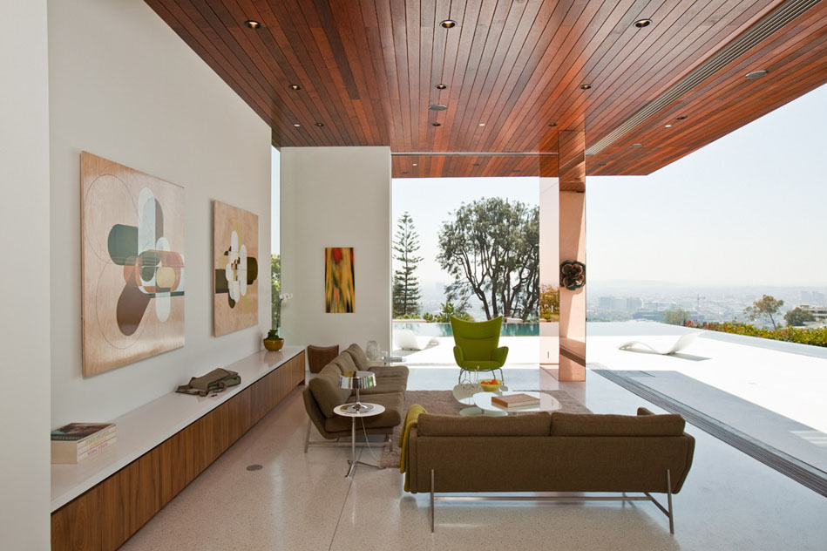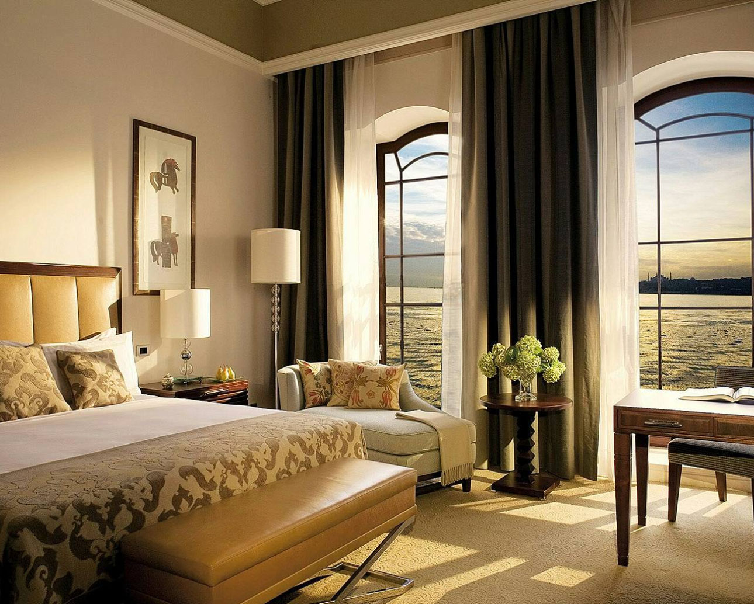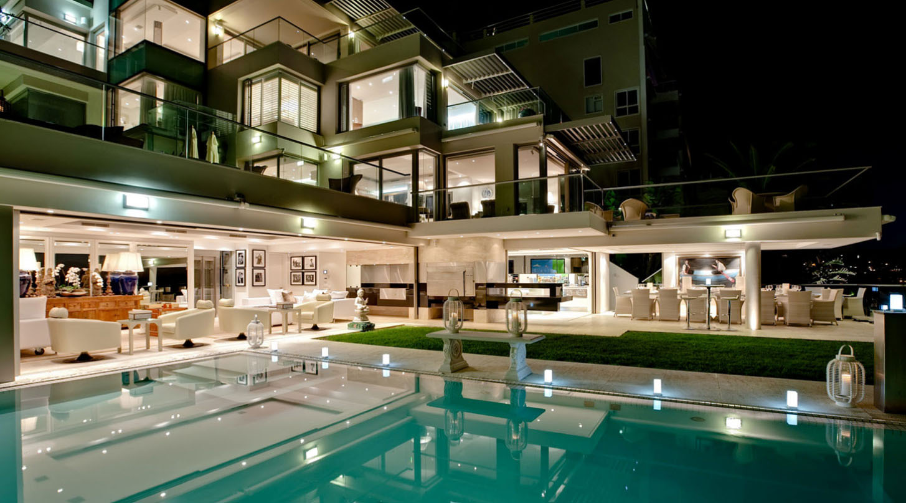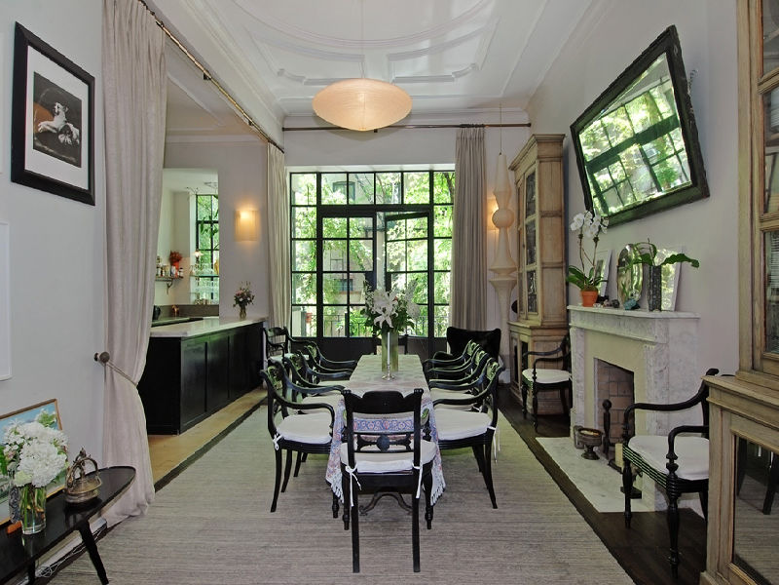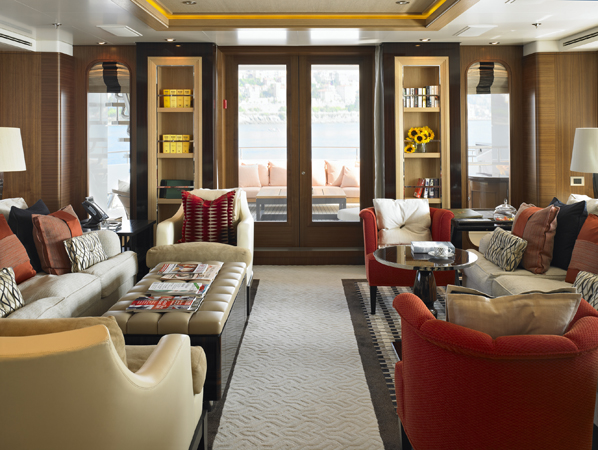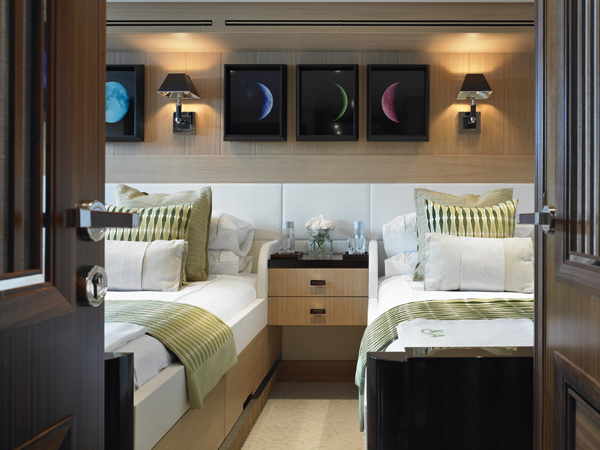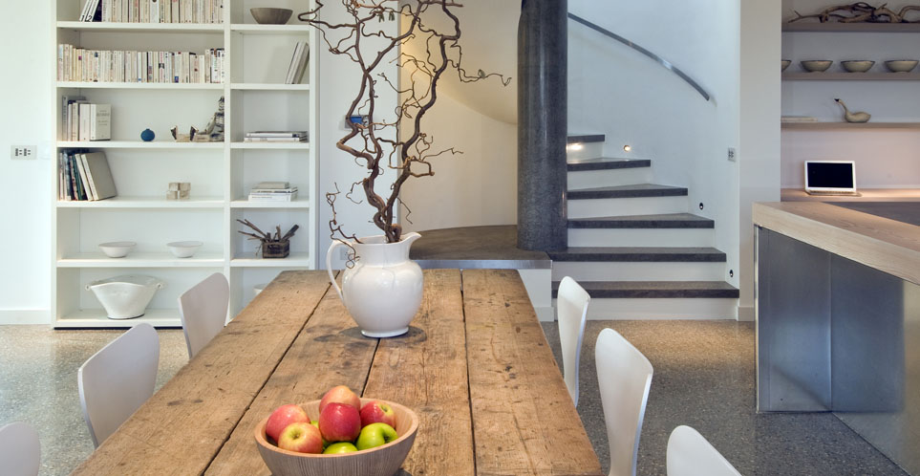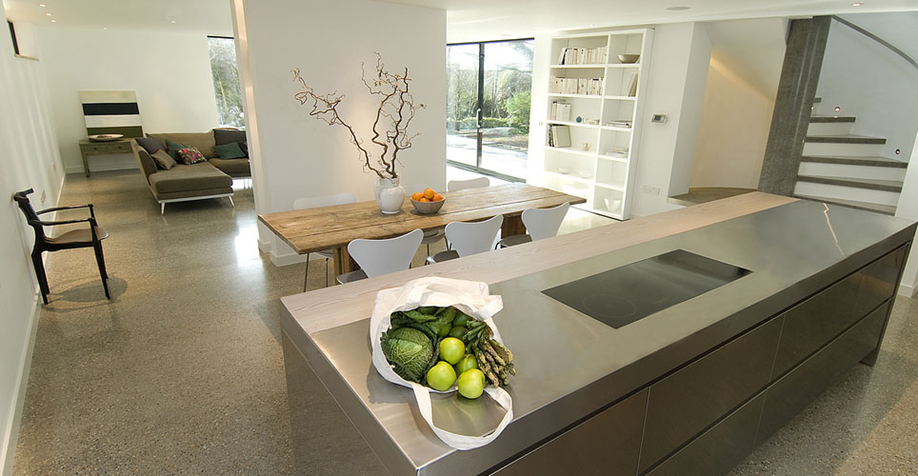The Fairmont Chateau Lake Louise Resort in the heart of Banff National Park in Alberta, Canada is a place to experience natural wonder in luxury.
Modernist House In Hollywood Hills
Sunset Plaza Residence in Hollywood Hills takes advantage of the dramatic 180 degree view of the Los Angeles basin. The modern architecture and design of this hillside residence has the opportunity to blend the home with the site. The flat surface of the site allows the ground level living space to connect the interior and exterior spaces.
Four Seasons Hotel Istanbul At The Bosphorus
Situated on the European bank of the Bosphorus, the Four Seasons Hotel in Istanbul, Turkey is an eclectic blend of 19th-century grandness and fresh contemporary elegance. The interior design by Istanbul firm Metex Design Group is bright and airy, with Ottoman period design details and contemporary furnishings. The lavish marble bathrooms with wooden vanity and deep soaking tub provide exquisite luxury for this waterfront palace.
Victoria 50 Luxury Apartments On Clifton Beach
Situated on Clifton Beach in the suburb of Cape Town, South Africa, the Victoria 50 apartments take full advantage of the ocean view. The interiors have plenty of natural light and the outdoor terraces are fully utilized for entertainment and viewing sunsets. Designed by Stefan Antoni Olmesdahl Truen Architects (SAOTA), these luxury apartments reflect the best of contemporary coastal living.
Uma Thurman’s Greenwich Village Townhouse For Sale
Actress Uma Thurman is selling her townhouse in NYC Greenwich Village Gold Coast. The luxury five stories tall townhouse has 7 bedrooms and 6.5 baths. The stylish garden has its own gas fireplace, and the traditional interior decor is perfectly suited to this elegant home in a charming neighbourhood. The asking price for the townhouse is US$14.2 million.
Floating Private Retreat “Kathleen Anne”
The interior of Feadship’s luxury yacht Kathleen Anne is a home-away-at-sea. Designed by Bannenberg & Rowell Design, the interior of the 39m (128ft.) yacht has a crisp and contemporary look that is smart but homely. The oak and walnut furnishing creates a calm and dignified ambience for this floating retreat.
Rustic Modern Home In Guernsey
Les Bardeaux in Guernsey is a contemporary home with rustic comfort. The clean modern design and rich traditional material create a perfect stress-free environment.
Spanish Colonial Hacienda-Style Home With A Touch Of Tuscany
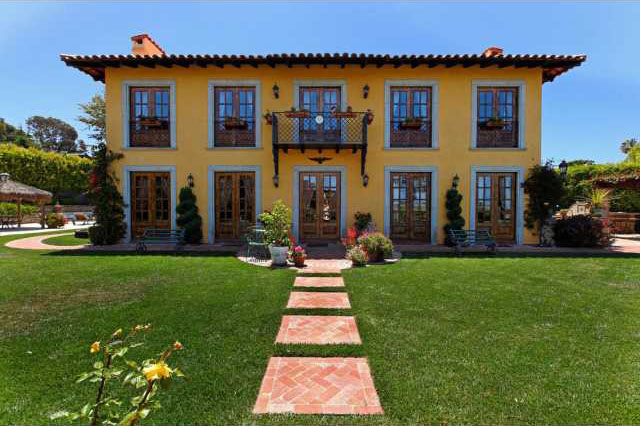
This beautifully landscaped estate in La Jolla, California is a stunning Spanish Colonial Hacienda-Style Home with the ambience of Tuscany.
