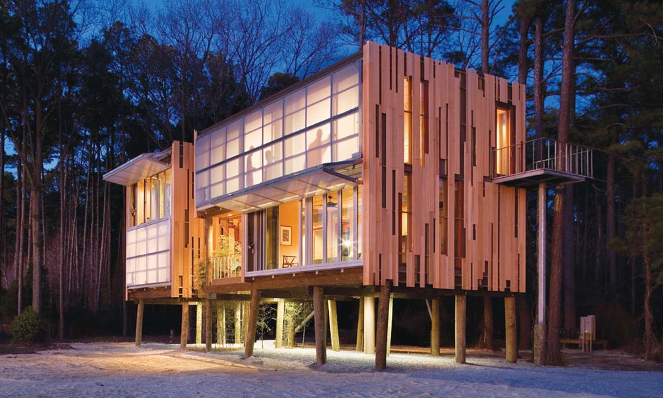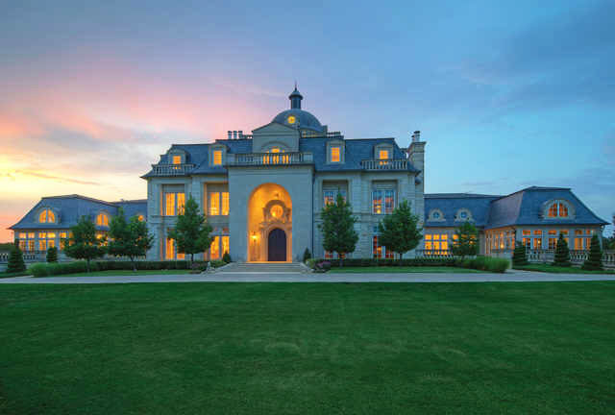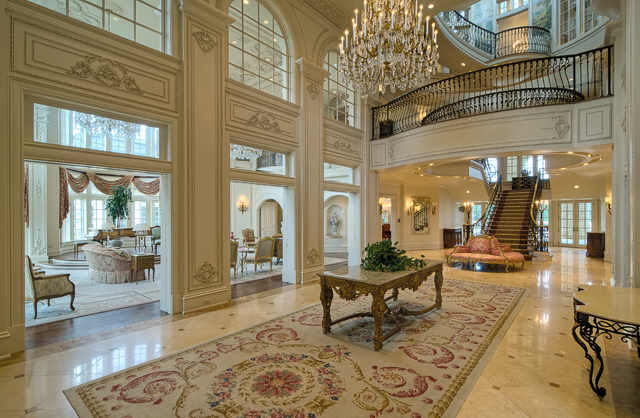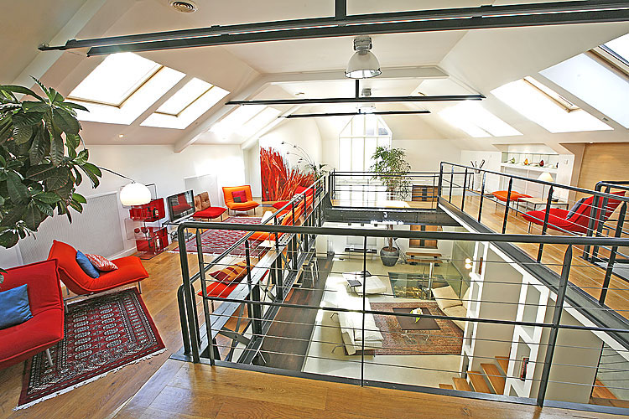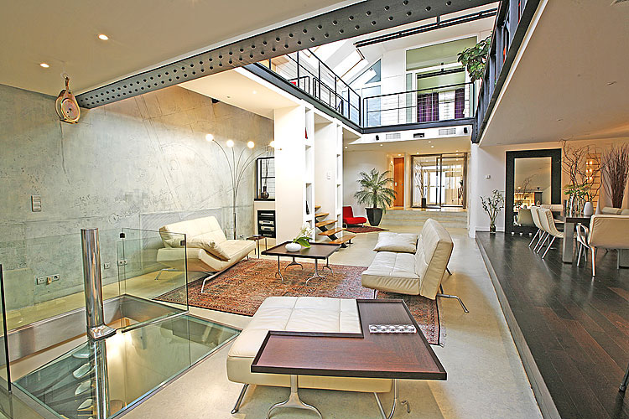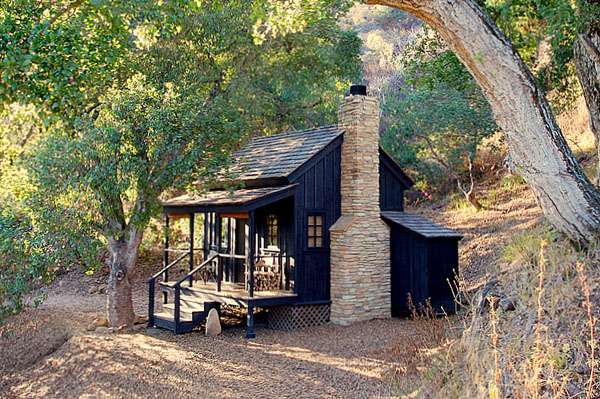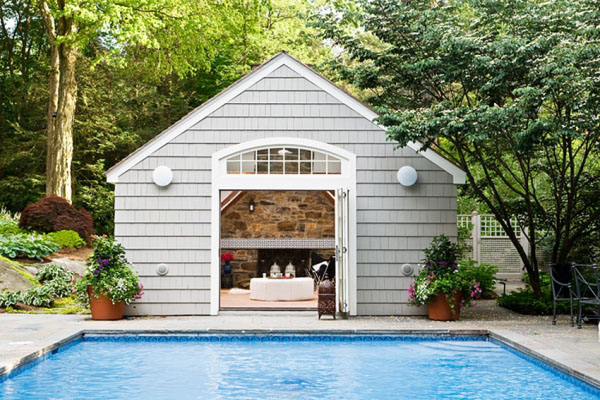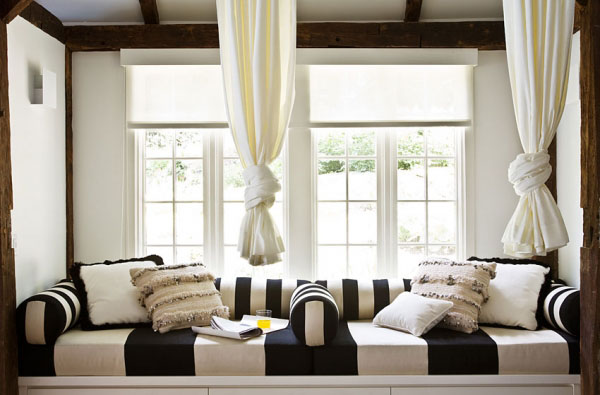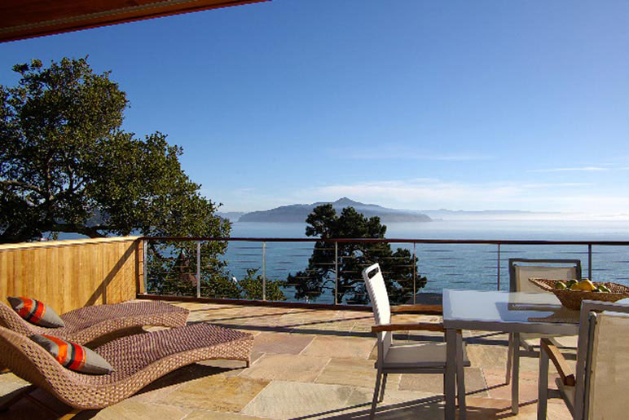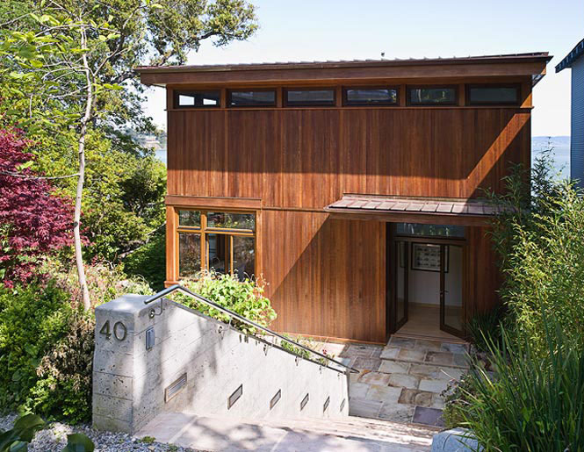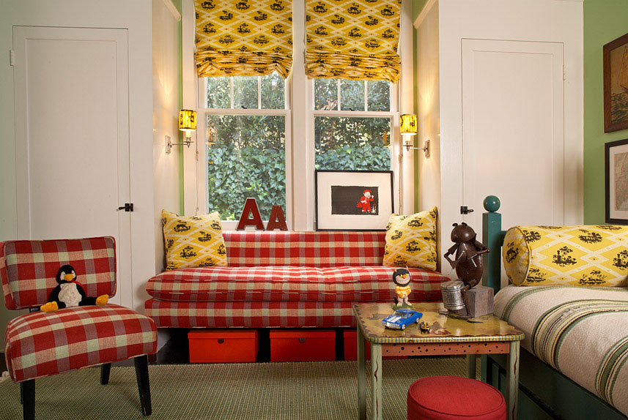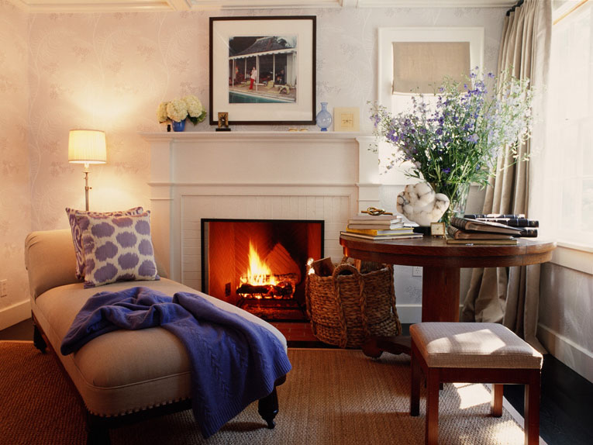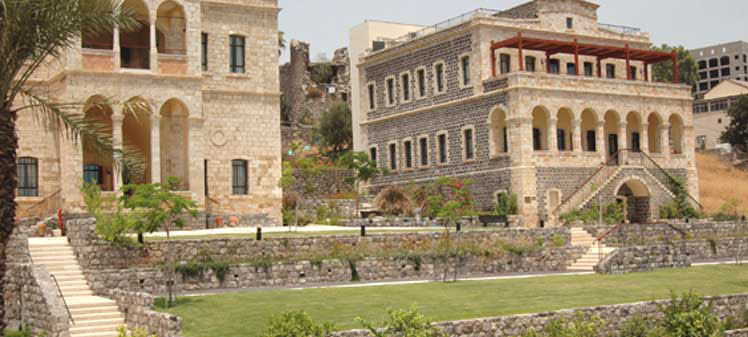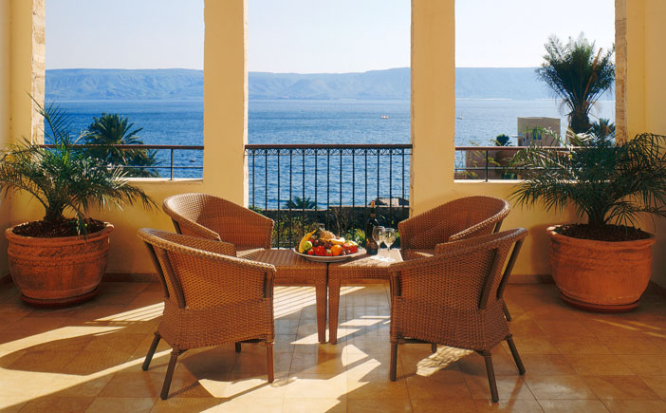Loblolly House on Taylors Island, Maryland is a 2,200-square-foot prefab house composed entirely of fabricated components made off-site. Designed by Kieran Timberlake Associates, this contemporary home named for the tall loblolly pines that characterize its site on the Chesapeake Bay was built in environmentally ethical ways. There is minimal disruption to the ground with the house resting lightly on the site using timber piles as foundations. Architects Stephen Kieran and James Timberlake believe that the construction process today should be streamlined, so they boldly took on the project which has become a model for componentized prefab houses.
Champ D’Or – Stunning Estate In Hickory Creek
Champ d’Or Mansion at 1851 Turbeville Road in Hickory Creek, Texas is a 48,000-square-foot luxury home inspired by the architecture and interior design of chateau Vaux-le-Vicomte.
Luxury Designer Loft Apartment In Paris
One of Europe’s best city apartments is located in the Montorgueil neighbourhood in the 2nd arrondissement in Paris, France. This 310 square meters (3,337 sq. ft.) state of the art luxury designer loft apartment has 3 bedrooms, 3 bathrooms and a lower level integrated gym equipped with a sauna. The main living area has an open floor plan with a gourmet kitchen. The wraparound mezzanine has sitting areas all around and overlooks the main living area below. The master bedroom has access to a balcony with view of the courtyard. There is a stone wall in the lower level which provides an interesting contrast to the modern staircase. The apartment design includes a two-storey high cathedral window and skylights which allow plenty of natural light to spread through the entire loft.
Innermost House Inspirational Small Home Design
Located in in the coastal mountains of Northern California, Innermost House is a very small house built by Diana Lorence and her husband. This tiny house is about twelve square feet with five distinct rooms. The living room is eleven feet by seven feet. The kitchen, study and bathroom are five feet by three feet each. A sleeping loft above is accessible by a wooden ladder. The porch provides a shelter for the front door and a place to relax in the open outdoor space. This amazingly small house makes possible a simple life of reflection and high conversation.
Modern Pool House With Eclectic Decor
This modern pool house in Chappaqua, Westchester County, New York designed by From the Desk of Lola mixes contemporary style decor with eclectic elements. The casual elegance of the furnishings and the exotic touches such as the Moroccan lanterns, leather pouffes and rugs work seamlessly together to create a relaxed atmosphere. The stone fireplace and high beamed ceilings complete this cozy little hideaway.
Environmentally Friendly Home With Breathtaking View
This modern home located in Sausalito, California in the San Francisco Bay Area is situated on a steep slope with panoramic views of Richardson Bay. The house has a simple and unassuming front façade, but once inside the house, light and expansive windows open the interior to the grand environment outside. The home also features a rainwater harvesting system, and along with its use of a combination of light and dark woods, the zen-like simplicity makes for responsible living in a neighbourhood with history and sensitivity to its environment.
Classic Interior Design With A Modern Flair
These beautiful living spaces designed by Kristen Panitch Interiors have a traditional elegance with the feel of homey comfort. The designer brought a modern flair to classic design, creating a sophistication to traditional home design. These inspiring and imaginative interiors are highly personalized to suit the modern home life.
The Scots Hotel – Historical Compound With View Of The Sea Of Galilee
The Scots Hotel Tiberias is a boutique hotel situated in an 120-year-old historical compound on the shore of the Sea of Galilee in Tiberias, Israel. This former hospital was later transformed into a luxury boutique hotel by the Church of Scotland. 19th century basalt stone buildings and a newer building form the hotel which produces a synergy between old and new. The interior decoration combines the historical character of the buildings with modern comfort. Rooms in the old buildings are constructed from basalt rock. The original architectural style is carefully preserved which provides an atmosphere of serenity and mystery.
- « Previous Page
- 1
- …
- 251
- 252
- 253
- 254
- 255
- …
- 264
- Next Page »
