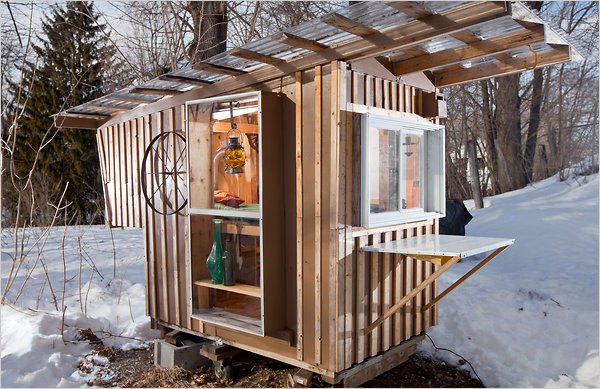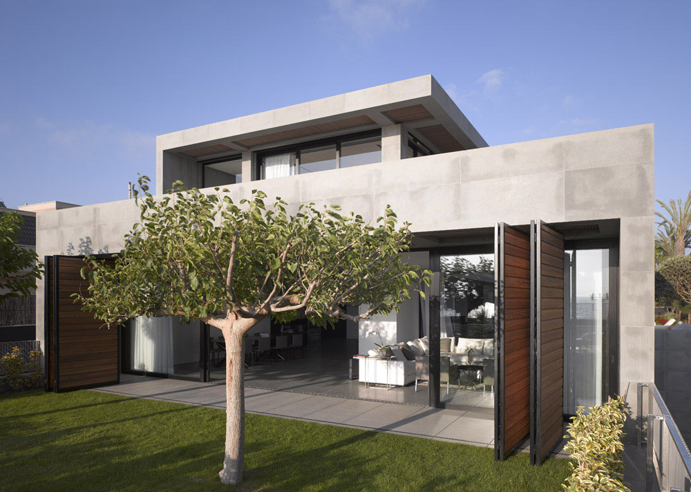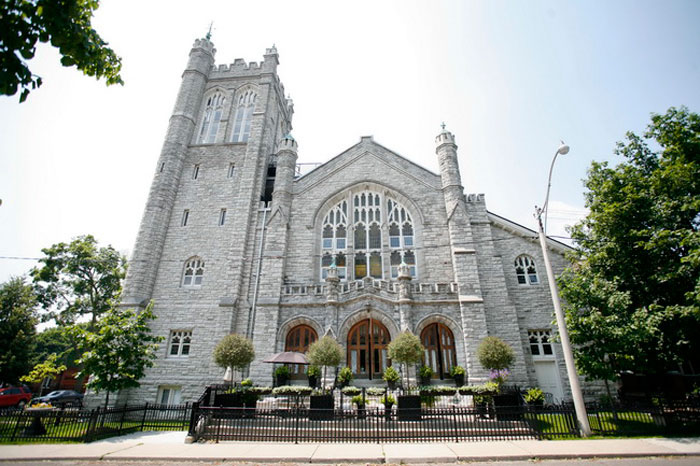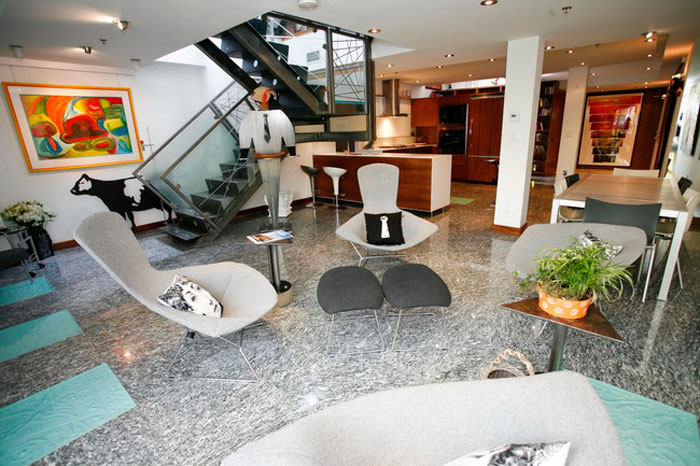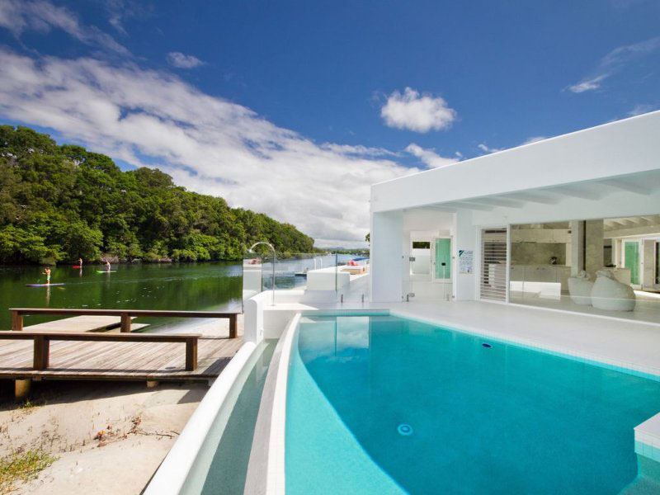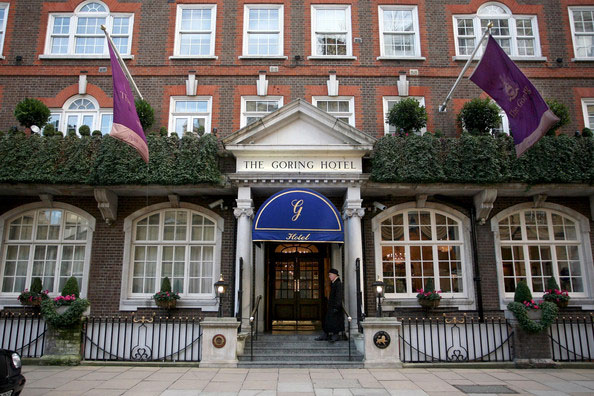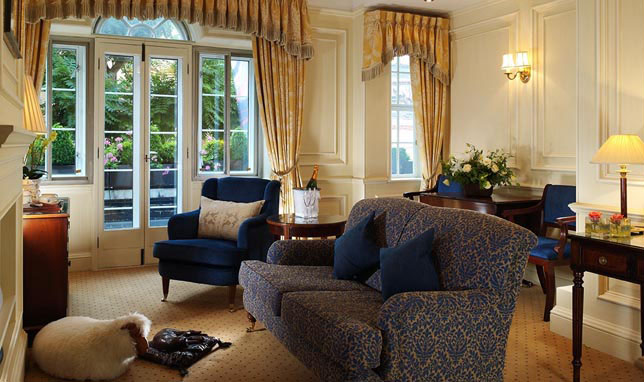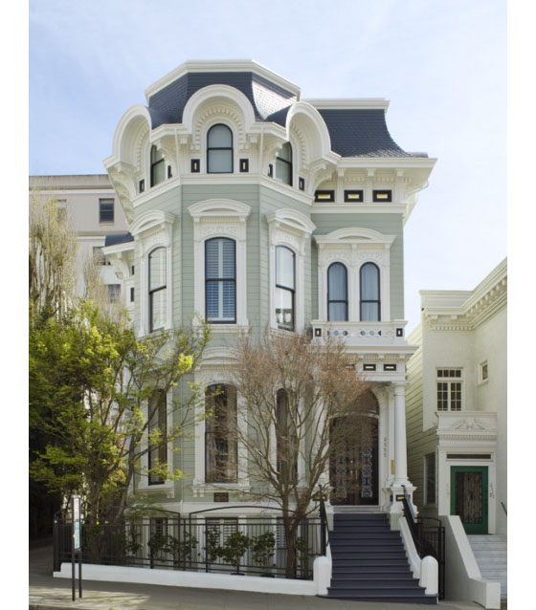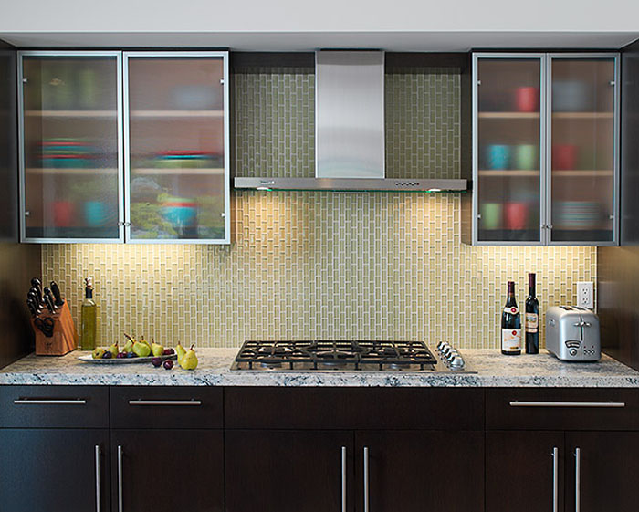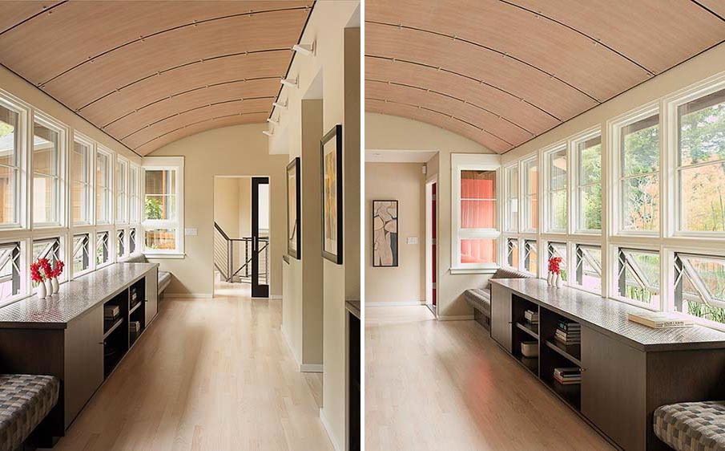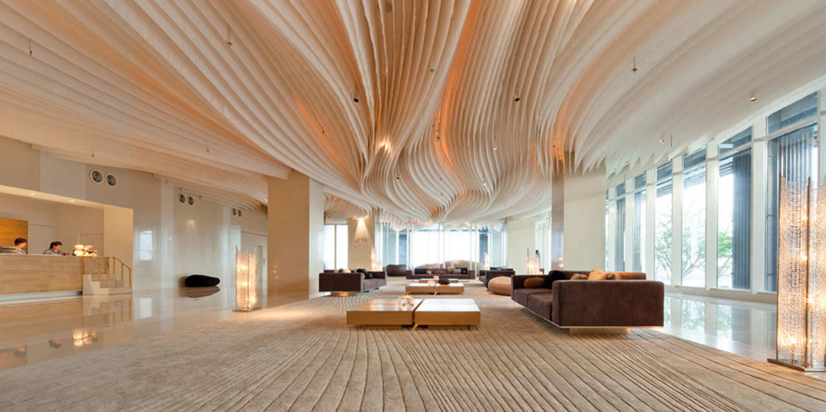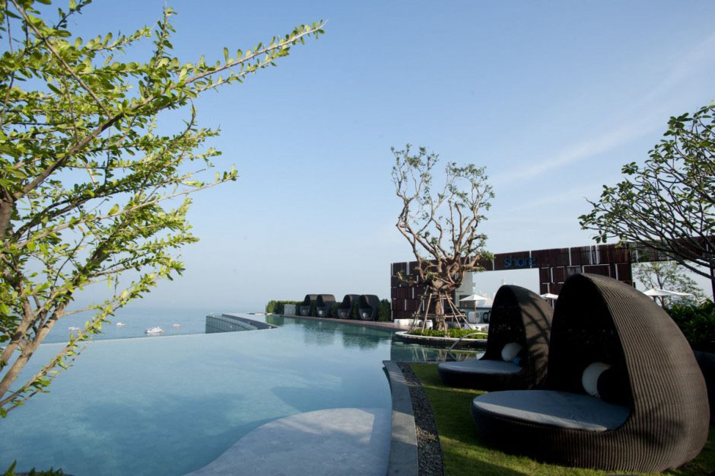This microhouse in Stoughton, Massachusetts built by Derek Diedricksen is a micro-shelter made out of scavenged materials. The tiny house, called the Gypsy Junker, is put together with shipping pallets, discarded kitchen cabinets, old washing machine and old windows. The transparent roofing allows a great view of the treetops. Diedricksen also built a small series of tiny structures in his backyard. The total cost of building is about $200 a piece.
Minimalist Oceanview Home In Israel
Built as a vacation home on the coast in Hezelia in central Israel, this modern home designed by Pitzo Kedem Architects connects the inside with the outside. The swimming pool is the focal point of the house where the interior space and the exterior space becomes blurred.
Church Converted Into Penthouse Apartment In Toronto
This interesting penthouse apartment was converted from a century-old church in Toronto, Ontario, Canada. The church was built in 1911 for a Methodist parish, then switched to United in 1925, and evangelical in 1970. It was eventually turned into residences in 2008. The 2,700 square feet penthouse apartment is in the bell tower of the complex which has 4 levels, 2 bedrooms, 2 bathrooms, a media room and its own rooftop terrace. The contemporary interior design provides an elegant contrast to the original details such as limestone walls and leaded-glass windows.
Modern Riverfront Home In Australia
Set on prime river frontage in Noosa Sound, Queensland, on the Gold Coast of Australia, this first class modern home was inspired by Ralph Lauren’s Caribbean holiday home. The white clean lines and expansive living areas allow cool breeze to flow through the house. Every room has access to the outside living areas. The open plan home design with high end appliances and luxurious fittings provide the ultimate modern living in a casual sunny setting.
The Goring Hotel London
Kate Middleton spent her last night as a commoner at The Goring Hotel in London, England. This elegant 100-year-old boutique hotel near Buckingham Palace is quintessentially English. The interior design is sophisticated and luxurious while retaining the feeling of a comfortable home. It has the charm and serenity of a country hotel with contemporary touches in every room that offers the finest modern comfort. The award-winning Dining Room was designed by David Linley. This charming hotel has an elegant yet intimate atmosphere that appeals to travellers and royalty alike.
Stunning Victorian House In San Francisco
This Victorian House in Pacific Heights in San Francisco, California has an exterior that takes your breath away. The design is the epitome of San Francisco architecture. The contemporary interior design offers a striking contrast to the traditional architecture.
Modern Home Renovation By Sharon Portnoy
This modern home design in Mill Valley, California by architect Sharon Portnoy has a new floor plan that results in better energy flow. The new open kitchen becomes the centre of this family home. The new design of the house has also created a gallery that allows direct access to the garage and serves as the central hallway that connects to the rest of the house.
Hilton Pattaya – Floating Hotel In Thailand
Hilton Pattaya Hotel located southeast of Bangkok in Pattaya, Thailand is a floating full-service hotel above a multi-use shopping, dining and cinema complex. The main lobby of the hotel is on the 17th floor. The interior design of the common areas by Department of ARCHITECTURE has an interesting ambiance with wavy fabric lining the ceiling. The captivating interior space with floor-to-ceiling windows opens up to the reflecting pond and the infinity edge pool with stunning views of Pattaya Beach and the ocean.
- « Previous Page
- 1
- …
- 247
- 248
- 249
- 250
- 251
- …
- 266
- Next Page »
