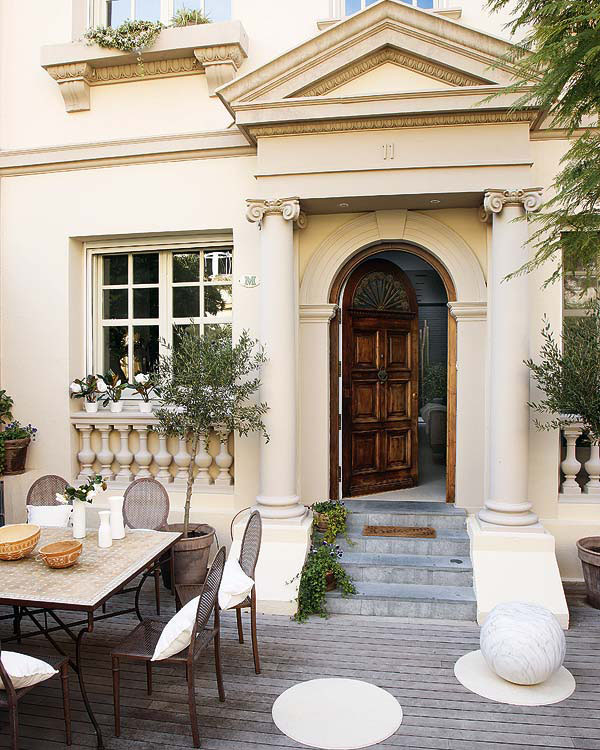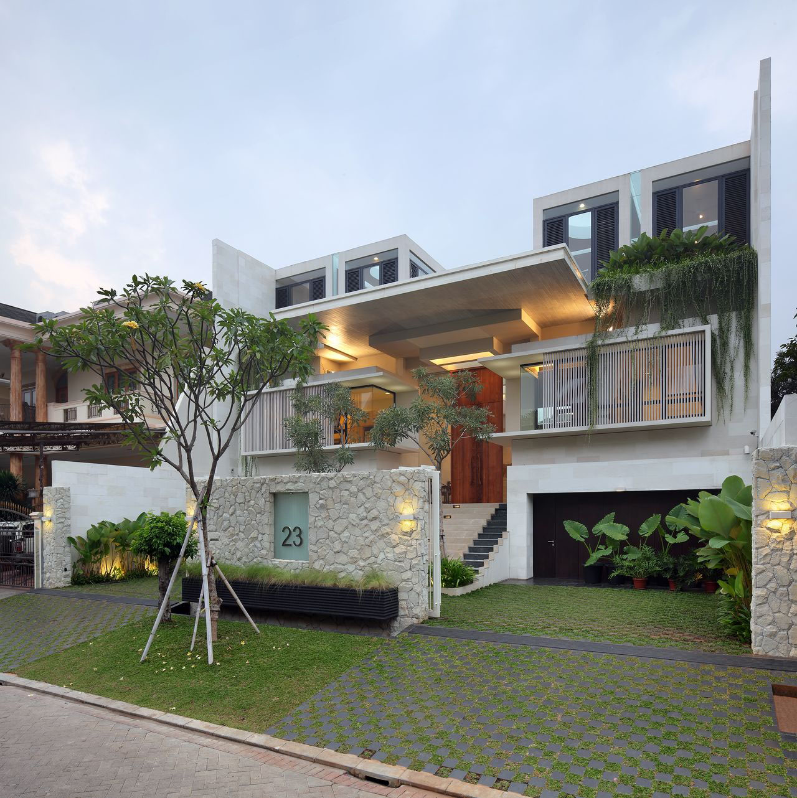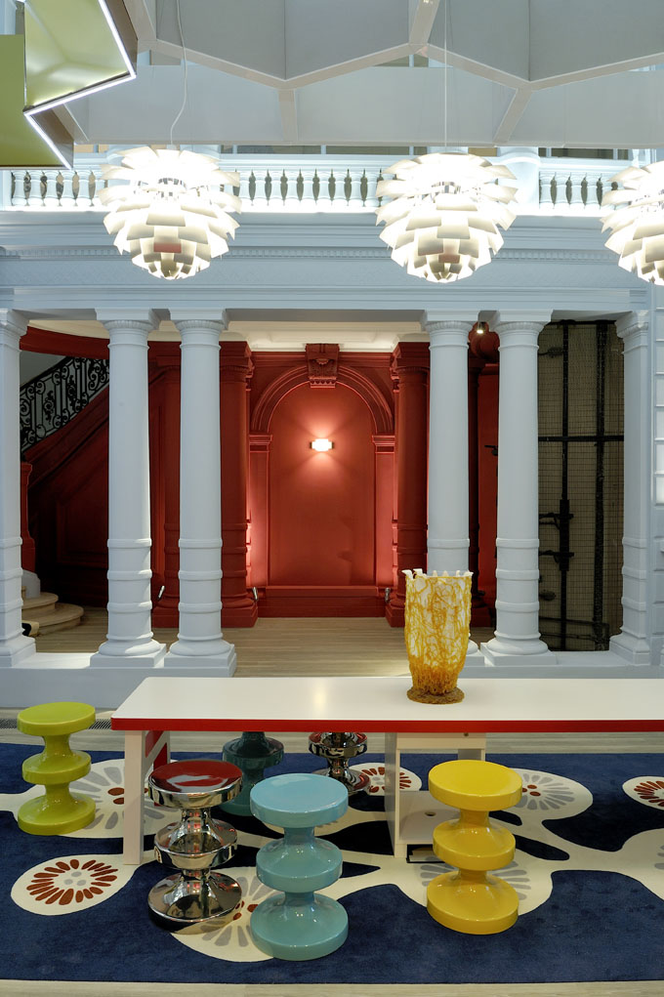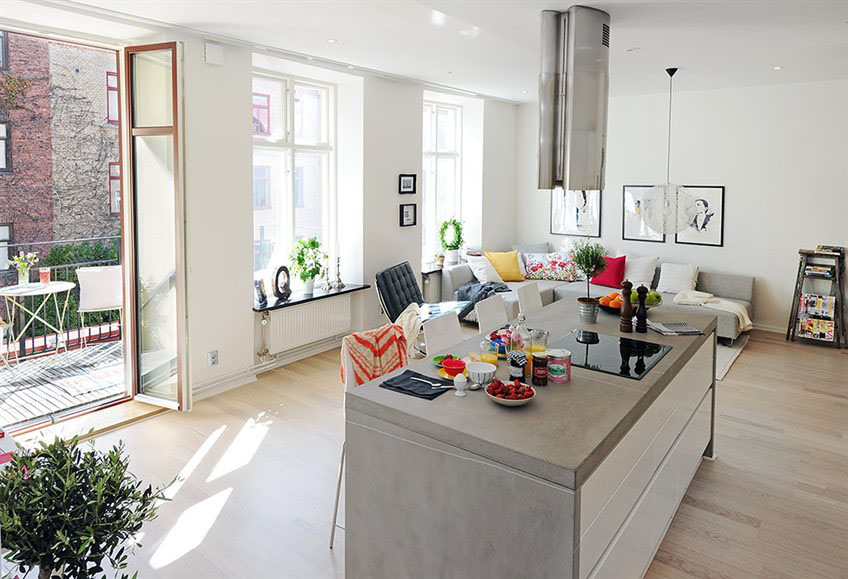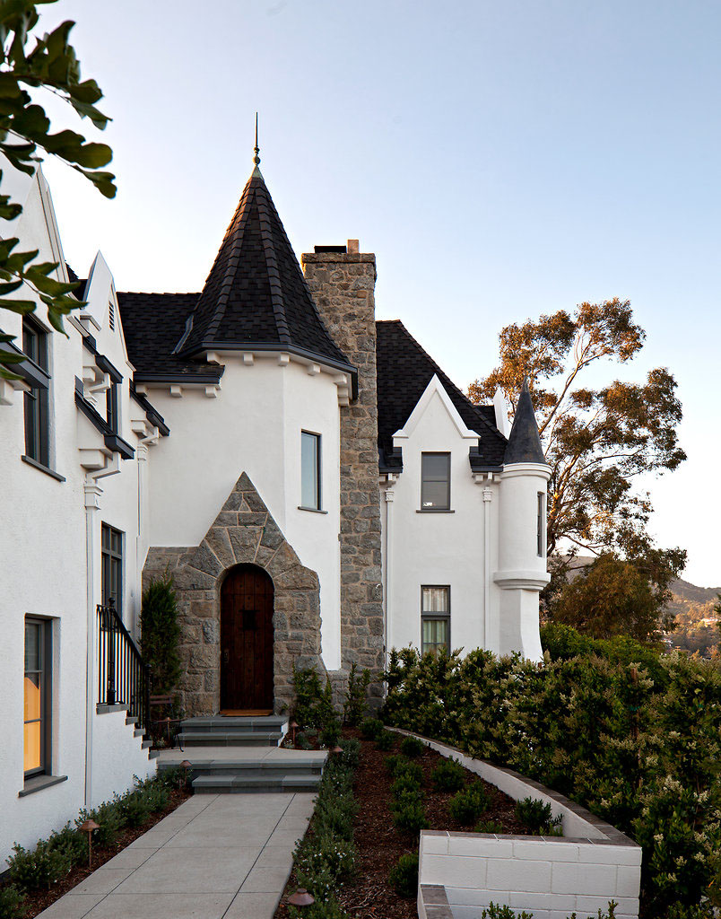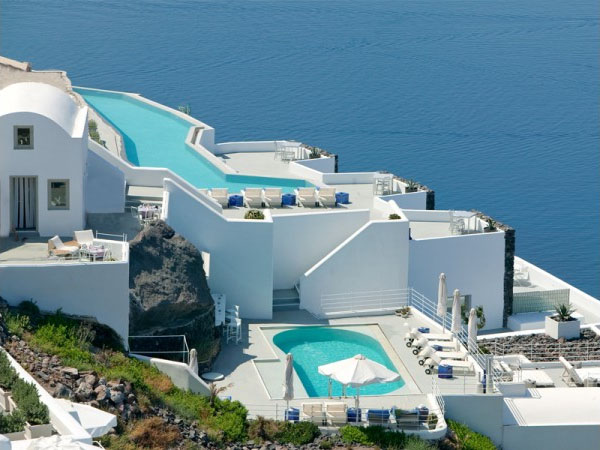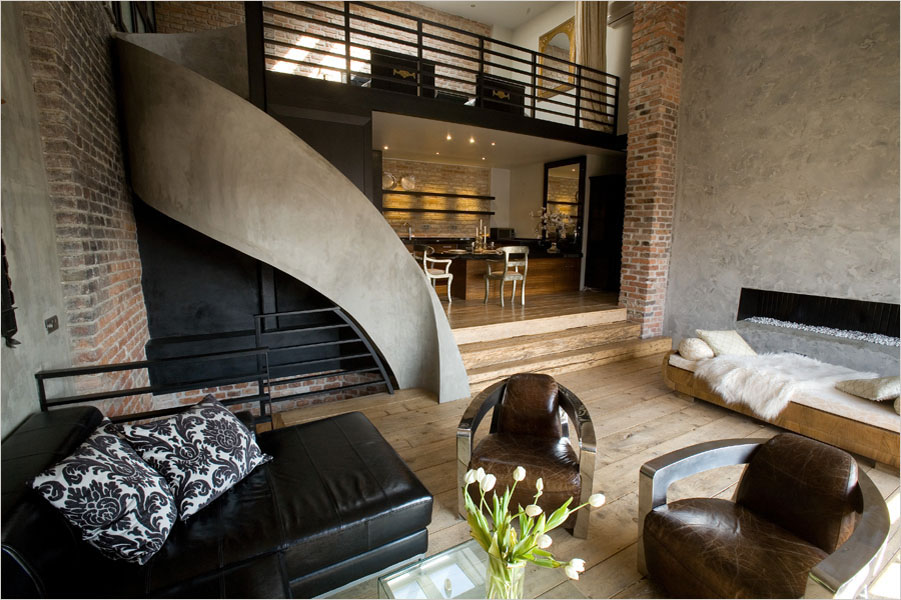The architecture of this house located in an affluent neighbourhood in Barcelona, Spain has a British style traditional charm. The columns and arch door provide a classic elegance to the exterior. By contrast, the interior design of the home by Joan Sandoval Amat is eclectic and modern.
Desroches Island Resort – Paradise In Seychelles
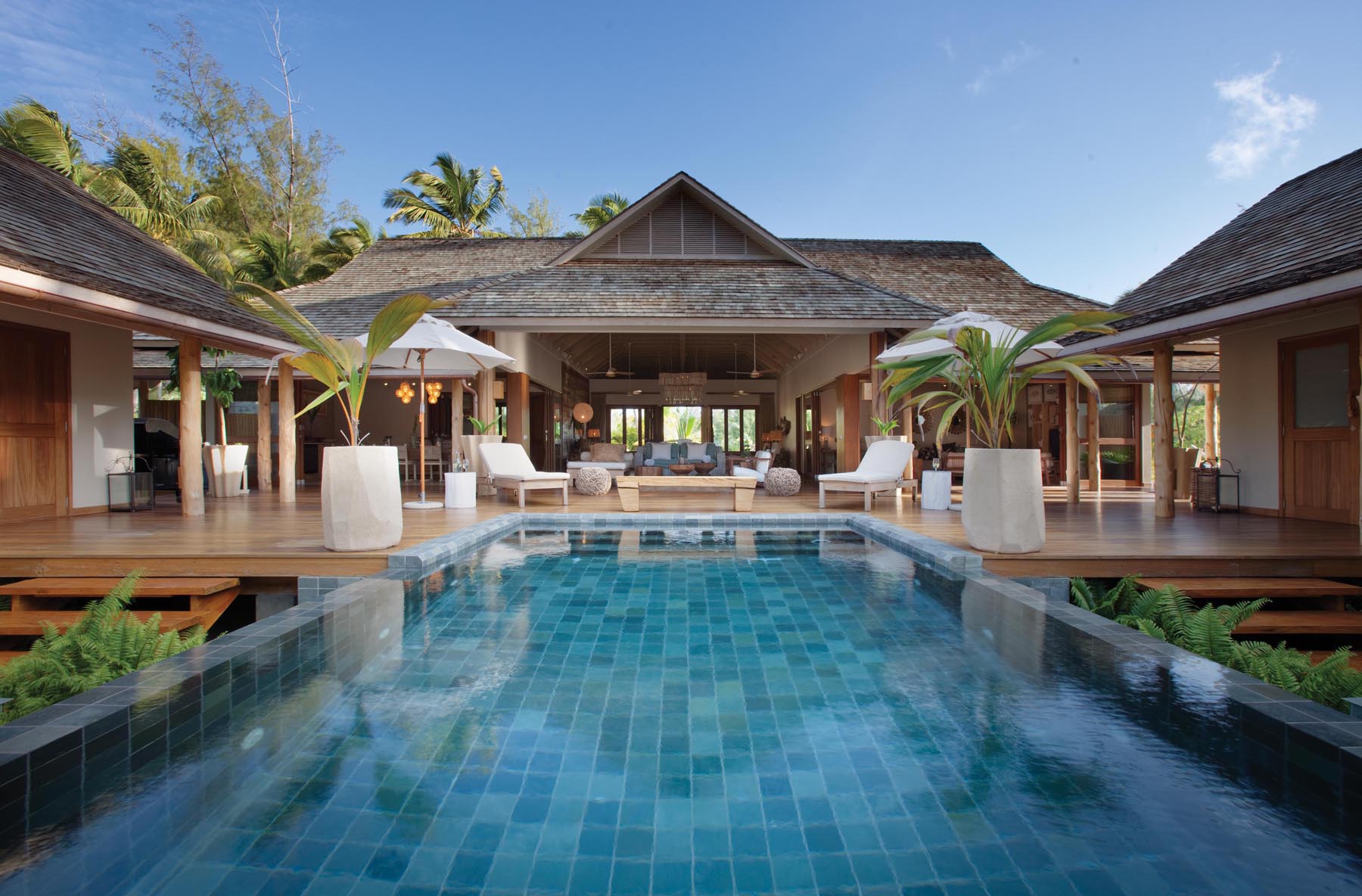 Desroches Island Resort located in Seychelles in the Indian Ocean is a private island paradise with all the modern comfort. This luxury retreat has a colonial-style rusty theme. The interior design is reminiscent of the traditional Seychellois home. Natural fabrics, polished stone, wood, rope and rattan provide a sense of serenity and simplicity. This tranquil haven offers a Robinson Crusoe atmosphere for the perfect island getaway.
Desroches Island Resort located in Seychelles in the Indian Ocean is a private island paradise with all the modern comfort. This luxury retreat has a colonial-style rusty theme. The interior design is reminiscent of the traditional Seychellois home. Natural fabrics, polished stone, wood, rope and rattan provide a sense of serenity and simplicity. This tranquil haven offers a Robinson Crusoe atmosphere for the perfect island getaway.
Luxury Garden House In Jakarta
This modern luxury home in Jakarta, Indonesia is built around an interior courtyard garden. The lower level courtyard has a swimming pool and a garden. The second level outdoor space is dominated by a safety glass wrapped by a reflecting pond. The wooden front door with custom floral pattern reflects the courtyard inside. Plenty of natural light filters throughout the house with the interior garden courtyard providing a sense of peace and tranquility.
BNP Paribas Bank Paris – A New Banking Concept
Located in the historical building of 2, Place de l’Opéra in Paris, France, the interior design of BNP Paribas Bank offers a new banking concept. Architect Fabrice Ausset of Zoevox created a colourful environment that is fun yet elegant. Honeycombed ceiling and mirrors provide a retro touch.
Open Plan Apartment Design In Gothenburg
This beautiful modern apartment in a turn of the century whitewashed building in Gothenburg, Sweden has a very functional open plan design. The 74 square meter (797 sq. ft.) apartment has large windows in the living room allowing plenty of light to filter through which makes the space appears larger. The open Italian kitchen with sandstone countertop offers stylish appliances for gourmet cooking. Tucked in the corner is the bedroom with a slightly sunken bedroom area with room for a small desk.
Moby Castle In Hollywood Hills
Musician Moby bought a castle built in the 1920s in the Hollywood Hills in Los Angeles, California and restored it to its original elegance.
Grace Santorini Hotel – Jewel Of The Greek Islands
Perched high up in the hills of the village of Imerovigil on the north coast of Santorini, Grace Santorini Hotel enjoys breathtaking views of the Aegean Sea. This award winning boutique hotel combines luxury and serenity. The charming whitewashed villas with modern decor provide a contemporary interpretation of its local architecture.
Triplex Apartment In Prague
This contemporary triplex apartment in a restored neo-classical building in Prague, the Czech Republic has 1,345 square feet of living space over three levels with a rooftop terrace. The entry foyer is on the second level where the main living room and kitchen are located. A curved staircase of cast concrete unwinds elegantly to the third floor loft, which houses one of the bedrooms with a balcony overlooking the living room. The other bedroom and bathroom is on the first level.
- « Previous Page
- 1
- …
- 245
- 246
- 247
- 248
- 249
- …
- 265
- Next Page »
