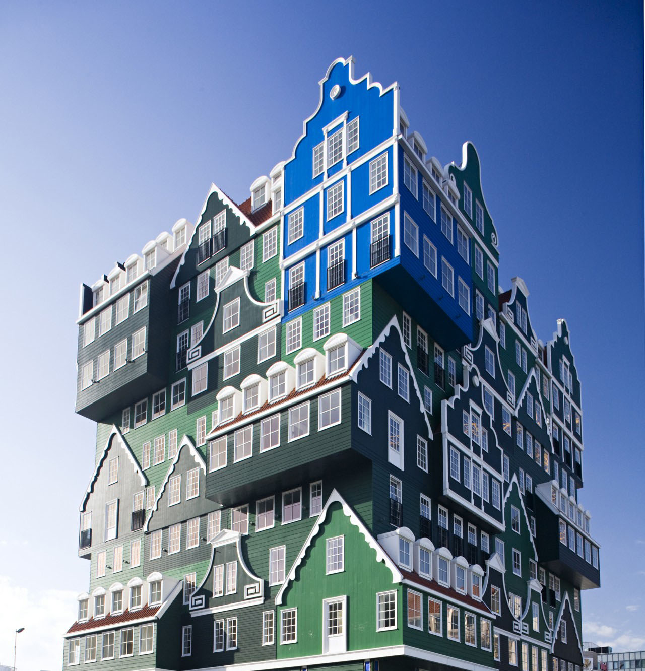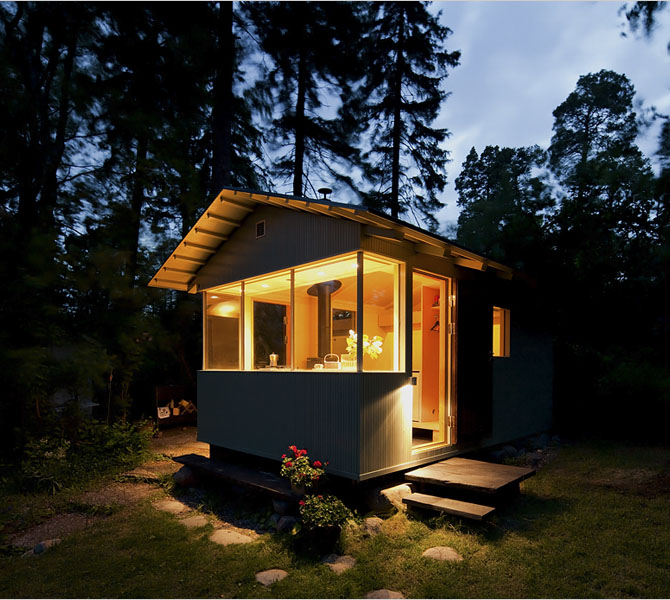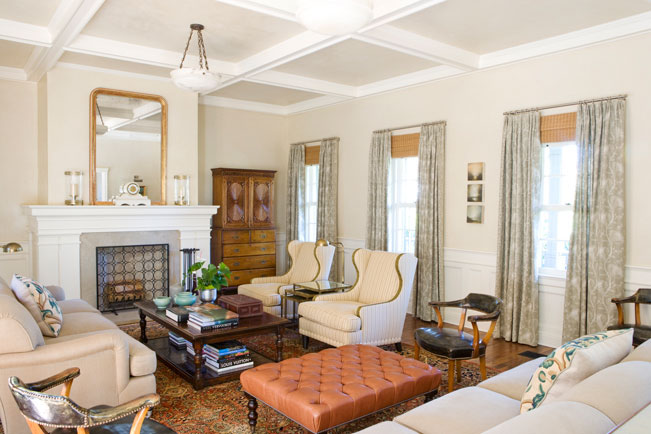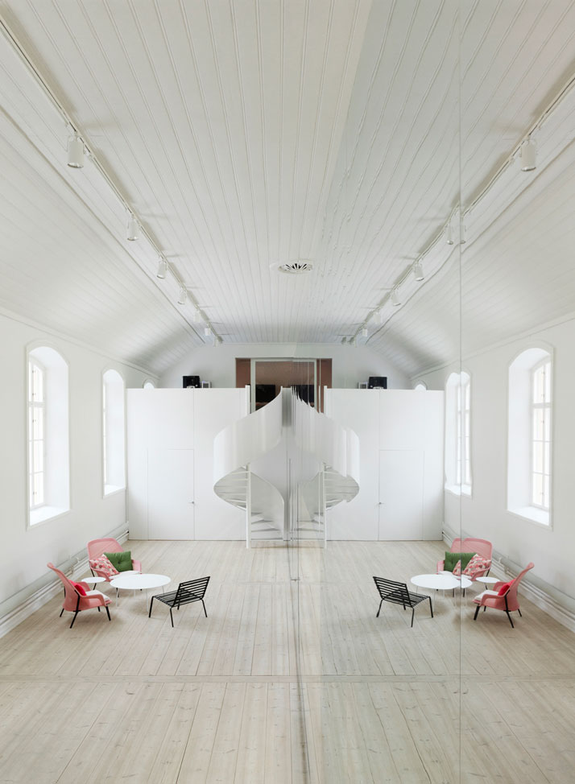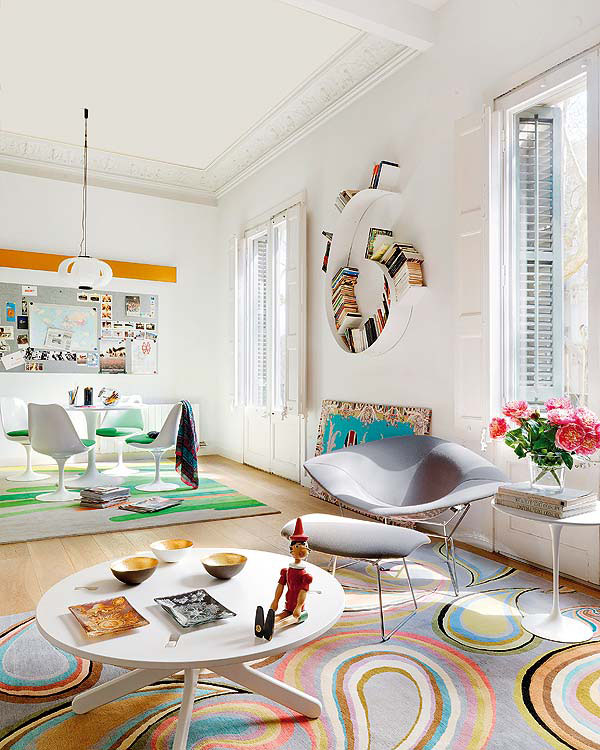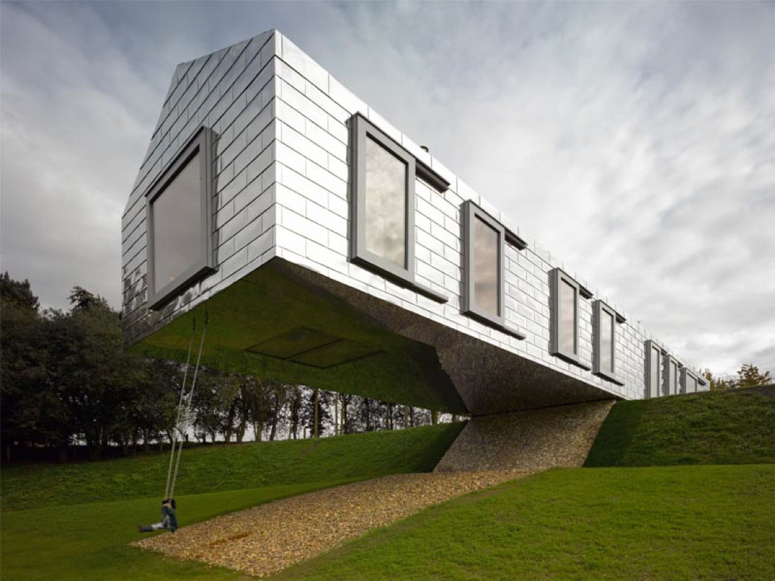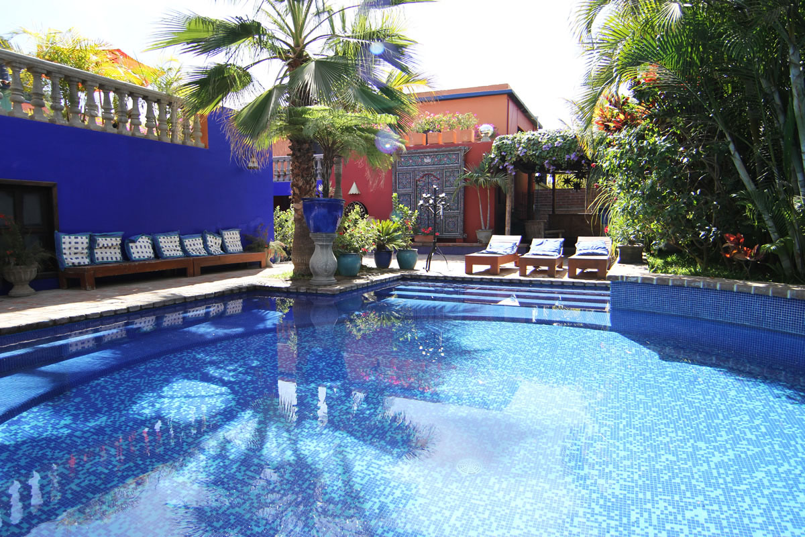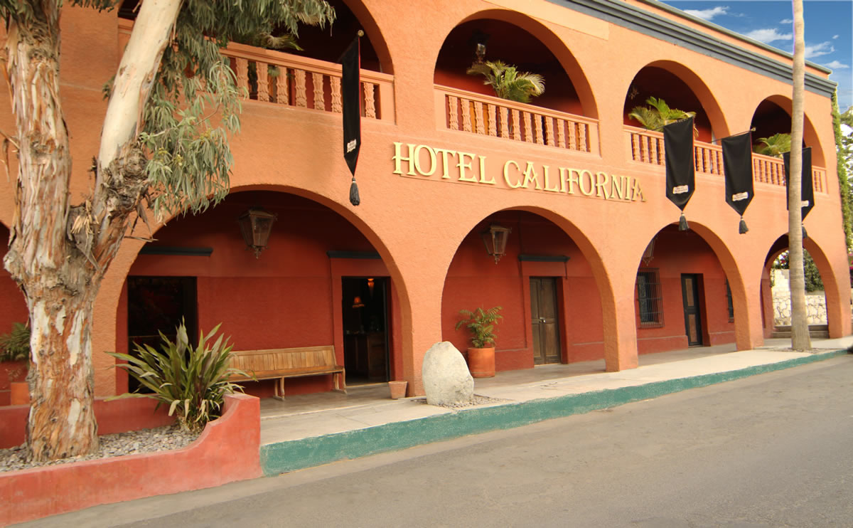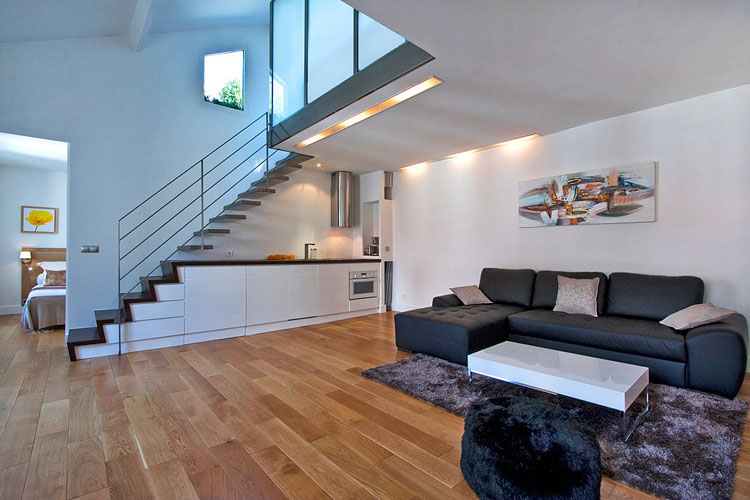Hotel Amsterdam Zaandam in the suburb of Amsterdam, the Netherlands is a whimsical real life gingerbread house. The concrete building with a quirky façade of irregularly stacked Dutch wooden houses is the work of WAM architecten. The traditional houses in bright green and blue speaks the architectural language of the region. This 160-room hotel has individually designed guest rooms which refer to typical products from the Zaan region.
Small Cabin In Helsinki
This tiny cottage in the Lauttasaari Recreational Park in Western Helsinki, Finland is an affordable and eco-friendly retreat designed by Finnish architects Jussi and Riina Palva. It is located just a quick 10-minute bike ride from the Palvas’ apartment in Helsinki. The cottage is heated by an HWAM fireplace. The couch converts into a bed. A stainless steel serving bowl from IKEA on the kitchen counter serves as a makeshift wash basin (a hose is just outside). A two-burner gas stovetop completes the kitchen. The 150-square-foot cabin costs around US$42,000 to build.
New Classic Interior Design By Tim Clarke
Interior designer Tim Clarke is well known for creating unique spaces inspired by modern classicism. The timeless and sophisticated interiors celebrates modern elegance.
No Picnic Interior by Elding Oscarson
The modern interior design of consulting firm No Picnic in Stockholm, Sweden has a simple yet creative atmosphere. Swedish architect Elding Oscarson use reflective aluminum walls to make the space appear bigger.
Colourful Hip Apartment In 19th Century Building
Located in a charming 19th century building in Barcelona, Spain, this renovated apartment has a hip modern look that offers pleasant surprises. Area rugs serve as elements that divide the space. Nice touches such as a bookworm shelf and book shelves under the staircase are functional and unique.
Balancing Barn – An Energy Efficient Modern Country House
Balancing Barn is situated by a small lake in the countryside near Thorington in Suffolk, England. The traditional barn shape modern country house cantilevers over a slope at midpoint. The rigid structure of the house makes it possible for 50% of it to balance in free space. Reflective metal sheeting covers the exterior. The highly ventilated and insulated house is warmed by a ground source heat pump resulting in a highly energy efficient building. The interior theme is dominated by timeless timber and a neutral palette.
Hotel California – Mexican Charm In Todos Santos
The iconic Hotel California is a charming boutique hotel located in the colonial town of Todos Santos, Baja California Sur, Mexico. First built in 1947 by a Chinese immigrant, Hotel California evolved into a popular hot spot with a colourful history.
There are stories, whether fact or myth, that this is the same hotel that inspired the song “Hotel California” by the 70’s rock group The Eagles. Regardless of the legends, the hotel today has a delightful eclectic interior decor and inspirational atmosphere.
Modern Duplex Apartment Design In Paris
Located in the heart of the Left Bank in Paris, France, this stylish modern duplex apartment has a terrace with view of the Eiffel Tower. The 66 square meter (710 sq. ft.) apartment is housed in an 18th century building on a quiet cobble stone street. The living area has an original stone fireplace and oak hardwood floors and a modern open kitchen. The bamboo-and-plant terrace features a seating area for meals and relaxation.
- « Previous Page
- 1
- …
- 236
- 237
- 238
- 239
- 240
- …
- 265
- Next Page »
