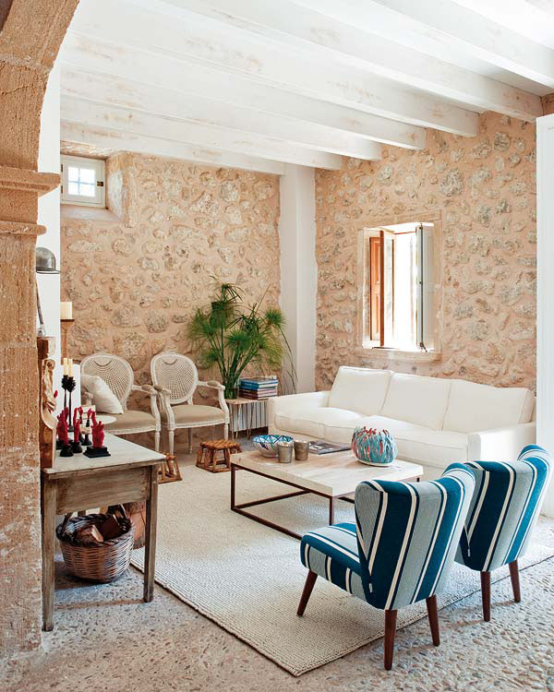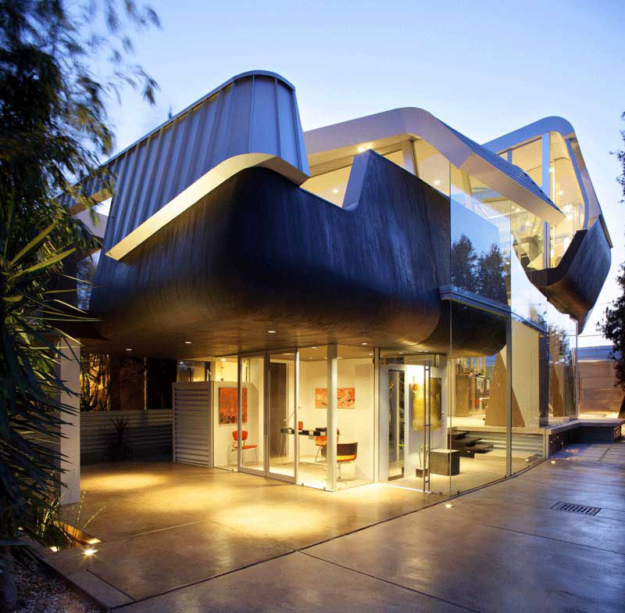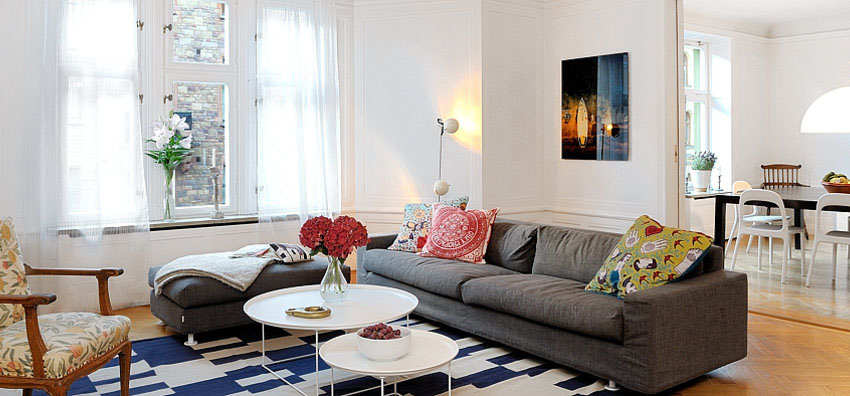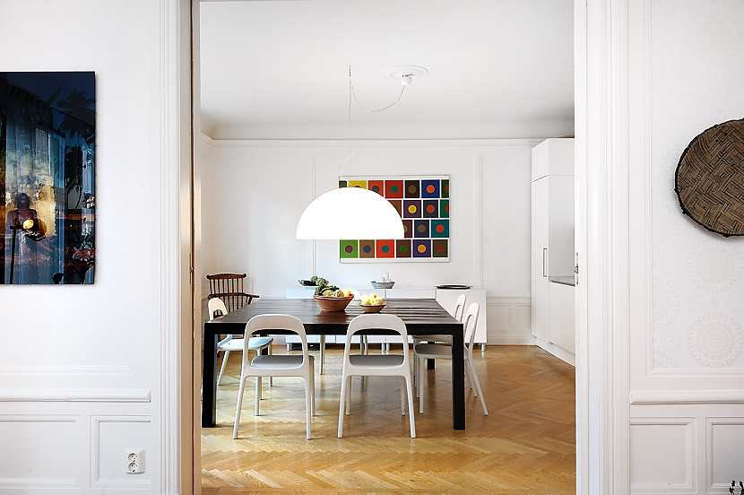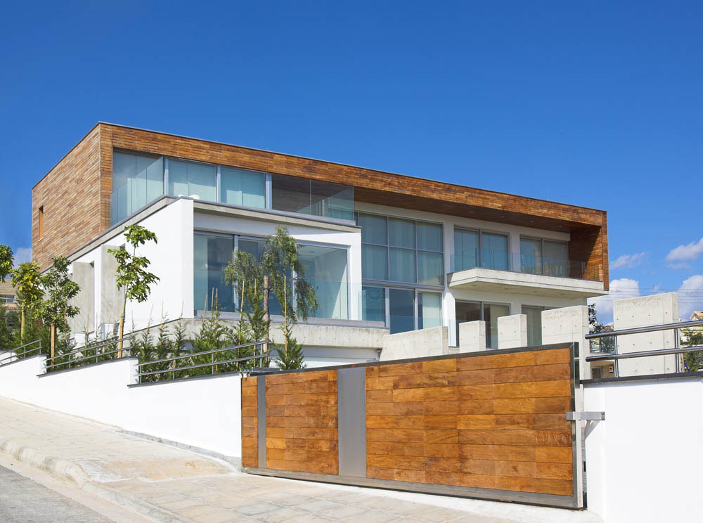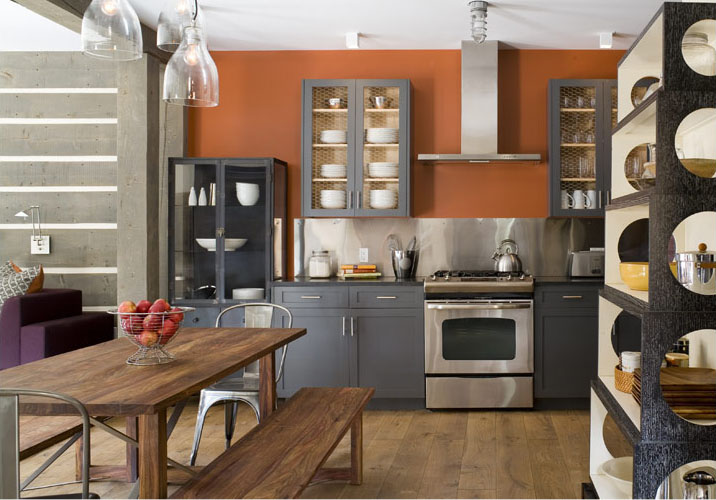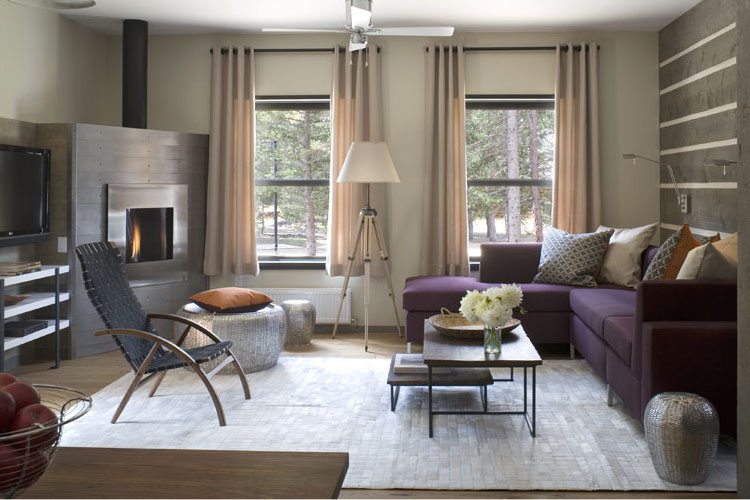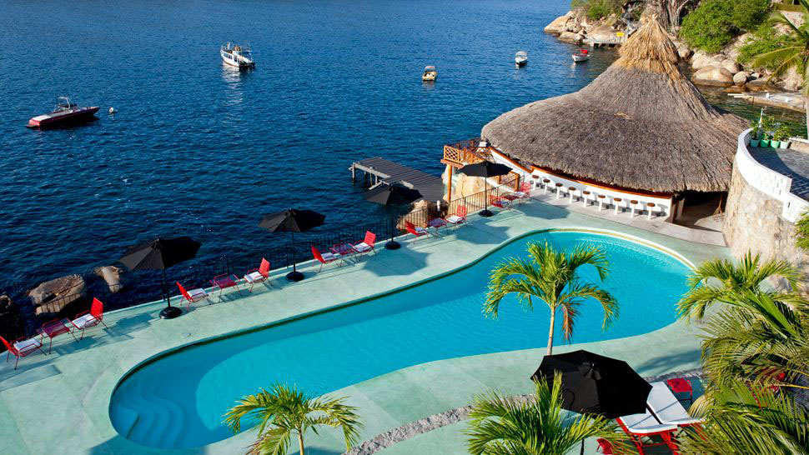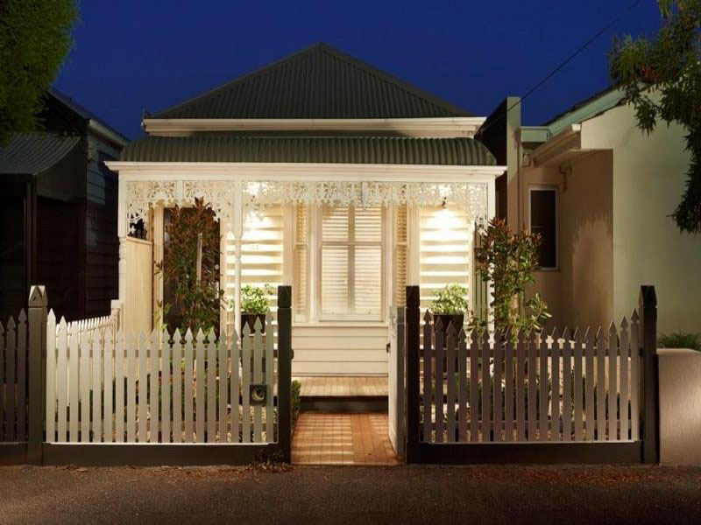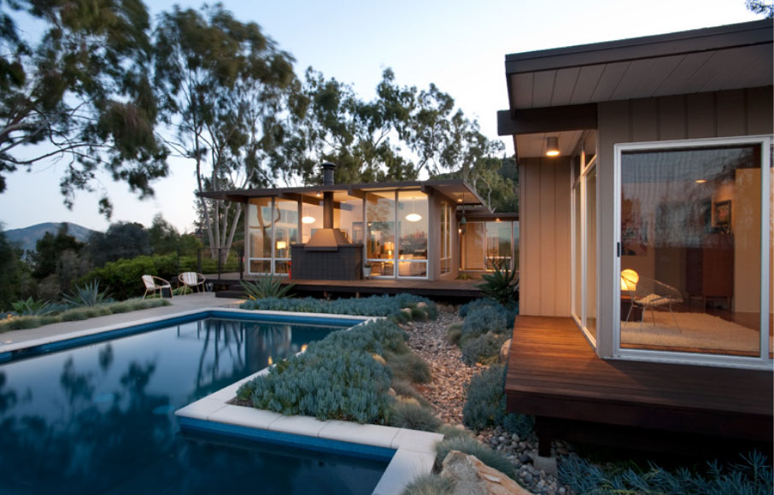This beautiful country villa in Mallorca, Spain blends contemporary interior design with traditional rustic elements. Designed by Mestre Paco, the eclectic decorating uses simple contemporary flair to balance the natural stone walls. Wooden beams and wooden shutters enhance the rustic environment.
Skywave House – An Artistic Residential Architecture
Skywave House located in Venice, California is an eco-friendly and artistic contemporary home designed by Anthony Coscia of Coscia Day Architecture and Design. This unique house’s open scheme and its landscaping maximize the potential of this landlocked site. The floating living room and bedroom suite hover over transparent 12 foot high glass walls. The interior space provides uninterrupted views of the landscape. Sliding doors and moveable interior partitions can open to reveal even private areas to the rest of the house and nature beyond.
Contemporary Apartment In Stockholm With Sauna
This lovely contemporary apartment in Stockholm, Sweden is housed in a 1900’s building. The modern renovation preserved some of the historic elements such as ceramic fireplace. A modern bathroom with a sauna and an understated contemporary interior design offers all the comfort of modern living.
Elegant Modern Home In Cyprus
Adamos Residence, located in Limassol, Cyprus is a luxury modern home designed by VARDAstudio. The elegant modern home design uses a variety of materials from concrete, white paint to wood to highlight its architectural composition.
Contemporary Alpine Decor By Alexandra Champalimaud
The Bavarian Chalets in Taos, New Mexico are contemporary alpine residences located halfway up Taos Mountain at an altitude of 10,200 feet. The rustic alpine chalets with contemporary elegance are sensitive to its environment. The interior design by award winning designer Alexandra Champalimaud is a blend of Bavarian influences and mining style cabins. Stainless steel fireplaces and industrial cabinetry are contemporary tributes to Taos’s mining past, while reproductions of 1950’s ski posters acknowledges the black-diamond ski trails.
Hotel Boca Chica – Fun In Acapulco
Featured in the opening shot of Elvis Presley’s movie Fun in Acapulco, Hotel Boca Chica in Acapulco, Mexico has been restored to its original 1950’s chic.
Elegant Home In Port Melbourne
This elegant contemporary home in Port Melbourne, Australia sits on a long narrow lot. Designed by Matt Gibson, the three-bedroom home features soaring ceilings and open floor plan.
Modern House in La Mesa
Situated on Mt. Helix in La Mesa, California, this modern house has been completely restored inside and out. The original house was designed by architect John Mock and built in the 1960’s. The renovation project included a newly added swimming pool, restored kitchen cabinets and new flooring. Large widows allow beautiful views to the outdoors and natural light to filter through the interiors.
- « Previous Page
- 1
- …
- 234
- 235
- 236
- 237
- 238
- …
- 265
- Next Page »
