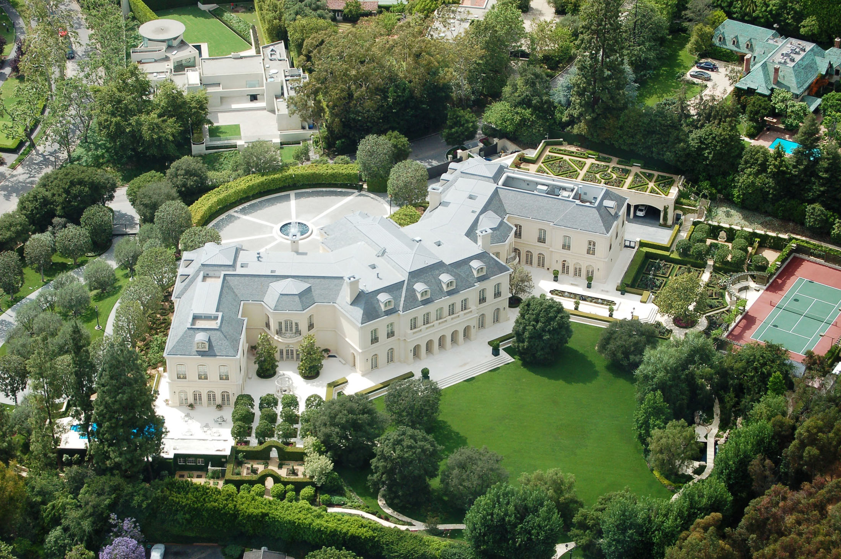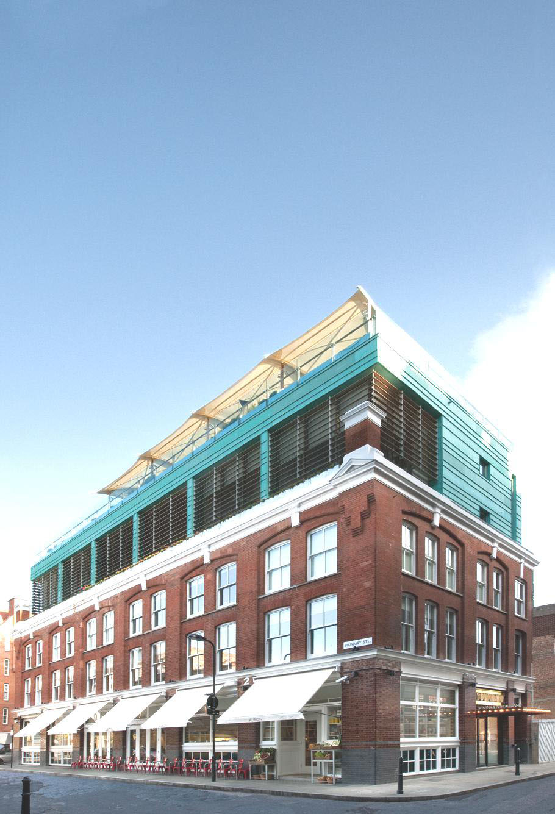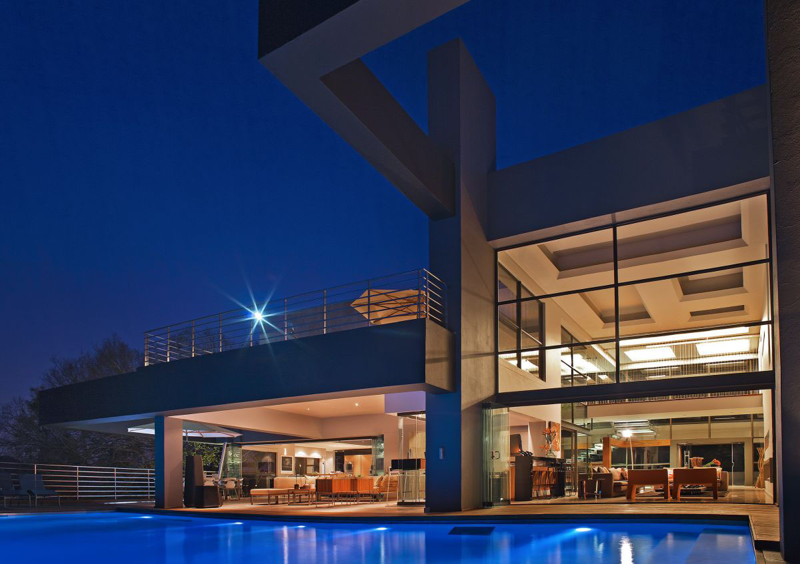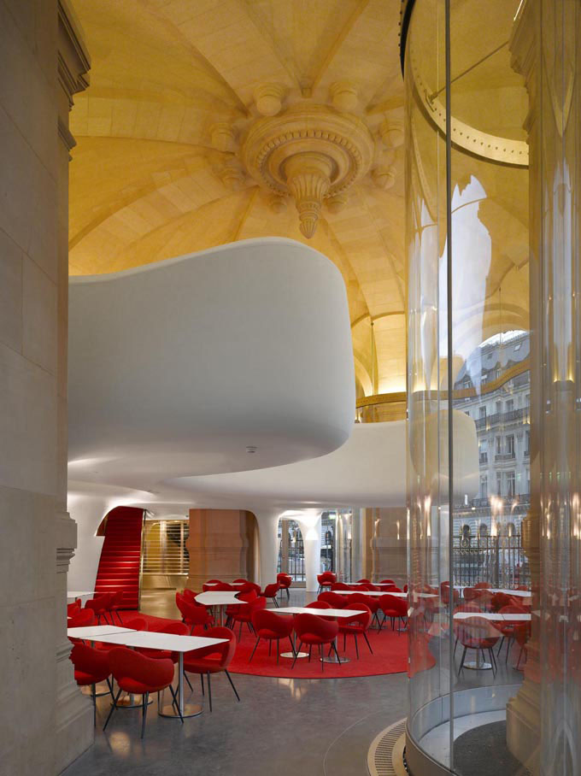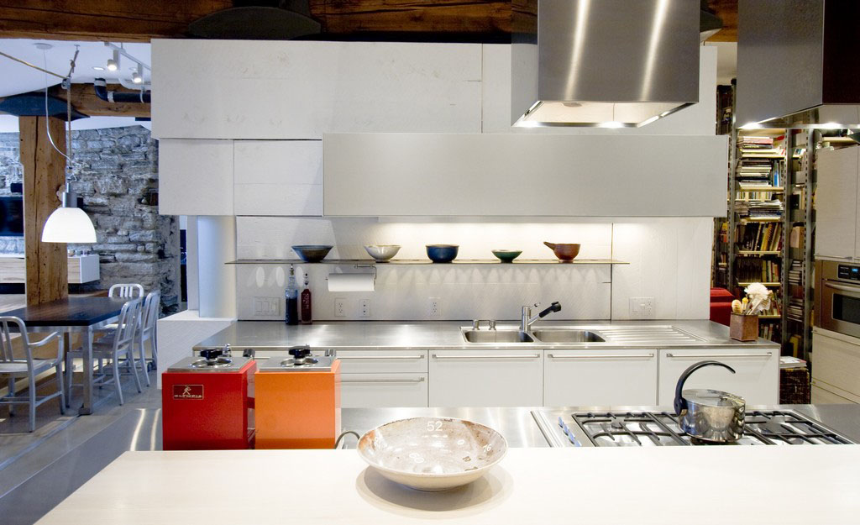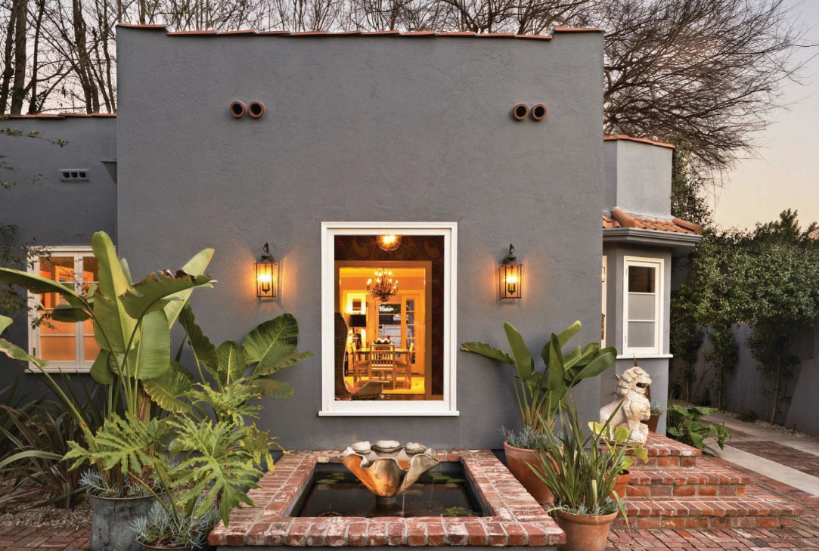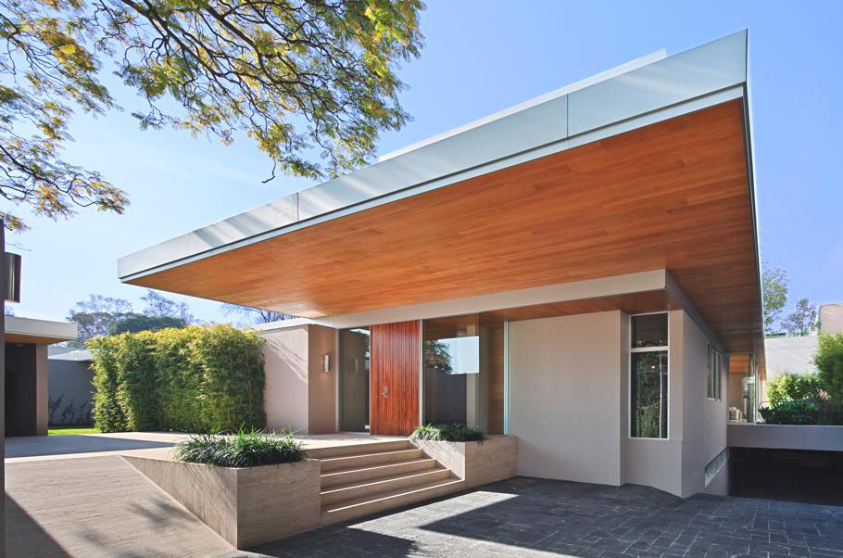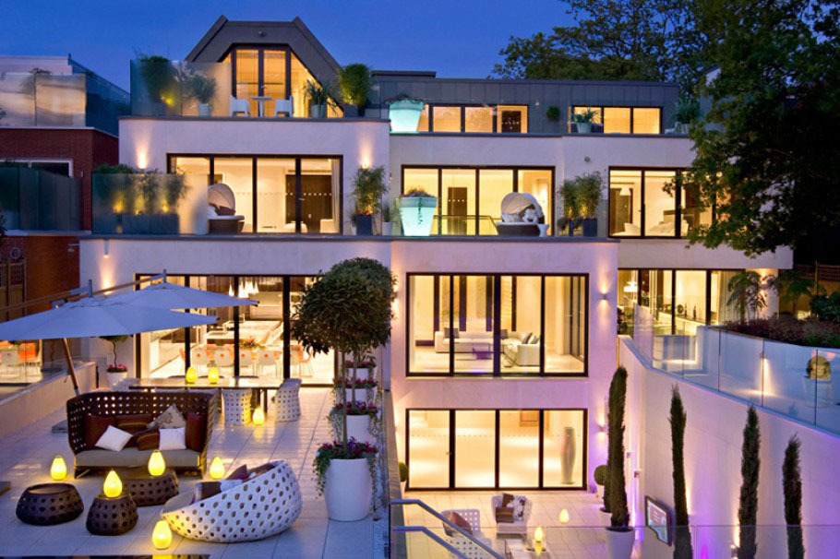The Manor, located at 594 S. Mapleton Drive in the Holmby Hills neighbourhood in Los Angeles, California is a stunning 56,500 square feet mansion on a 4.6 acre lot. Also known as Spelling Manor, it was the home of television producer Aaron Spelling. Designed by architects James Langenheim & Associates, the French Chateau style mansion has 14 bedrooms, 27 bathrooms, a billiards room, bowling alley, arcade room, swimming pool, tennis courts, and servants quarters. Built in 1988, this grand residence is one of the most expensive private homes in the world. It was sold to heiress Petra Ecclestone in 2011 for US$85 million.
Boundary Hotel London – Converted Victorian Warehouse With A Modern Twist
Located in the heart of Shoreditch district in London, England, Boundary Hotel is a 17-room boutique hotel housed in a converted Victorian industrial building. The interior design by Conran & Partners is a veritable homage to good design. The quirky guest rooms are spread across two floors, each inspired by a legendary designer or design movement, from Young British to Bauhaus, Eileen Gray to Le Corbusier. The five duplex suites range from Modern Dickensian to Modern Chinoiserie.
Modern Luxury Home In Johannesburg
The stunning Eccleston Drive Residence in Johannesburg, South Africa is a modern luxury home with 15,000 square feet of living space. Designed by Nico Van Der Meulen Architects, the house is located in the affluent residential suburb of Bryanston. The open plan allows the living area to connect seamlessly with the outdoor infinity swimming pool.
Phantom L’Opéra Restaurant Paris
L’Opéra Restaurant in Paris, France located at the famous L’Opéra Garnier, commonly known as the Paris Opéra, is finally completed after 136 years. The building was originally designed by Charles Garnier in 1875 in Baroque Revival style. Garnier’s wish was to create a restaurant in the Rotunda, but his idea never materialized. Two other attempts in 1973 and in 1992 also failed. With a budget of 6 million Euro, restauranteur Pierre François Blanc and architect Odile Decq took on the project, and Charles Garnier’s wish was finally granted in 2011.
Whitney Loft Renovation In Minneapolis
Alchemy Architects took on the project of renovating the home and office of their clients Will Hopkins and Mary K. Baumann. Located in the Whitney Lofts Building (formerly known as Standard Mill) in Minneapolis, Minnesota on the Mississippi Riverfront, the loft was previously a hotel kitchen as well as the turbine room within the renovated Standard Mill. The goal was to combine the designers’ white-page palette for the space with a sense of light by creating visual pathways between grand columns.
Charming Spanish Bungalow Converted To Office
Interior decorator Jamie Bush converted his West Hollywood, California bungalow into his interior design office. This 1930s Spanish style bungalow has antique brickwork that leads from the driveway to the front door. The interior space has a rich, dark palette with wide-plank oak wood flooring throughout. The eclectic decor mixes styles and eras.
Contemporary Casa In Mexico City
Casa AA designed by Parque Humano is a luxury contemporary home in Mexico City, Mexico that sits 2,249 meters above sea level. The house is organized around the swimming pool and the open landscape. The L-shape floor plan maximizes the outdoor views, connecting the interiors with the landscape.
Luxury Mansion In London
This modern luxury home in London, England has over 16,300 sq. ft. of living space. Designed and built by Harrison Varma, the luxury mansion features an indoor swimming pool, a cinema, 8 bedrooms, 6 reception rooms, gym and leisure facilities, staff apartment, 8 person elevator and underground parking garage for 6 cars.
- « Previous Page
- 1
- …
- 233
- 234
- 235
- 236
- 237
- …
- 265
- Next Page »
