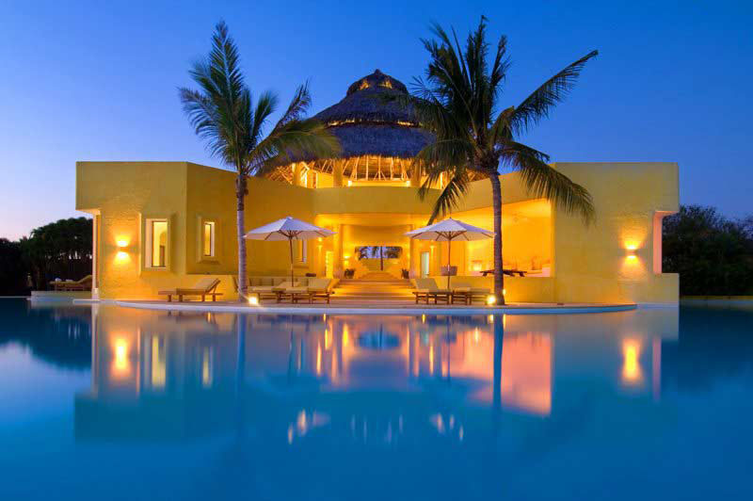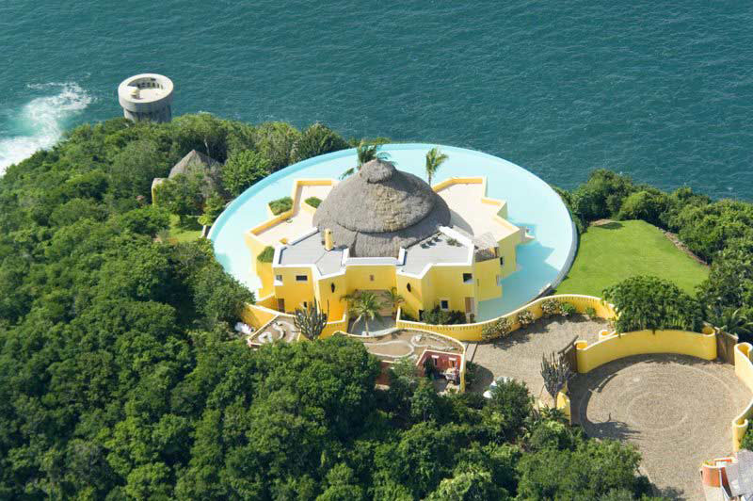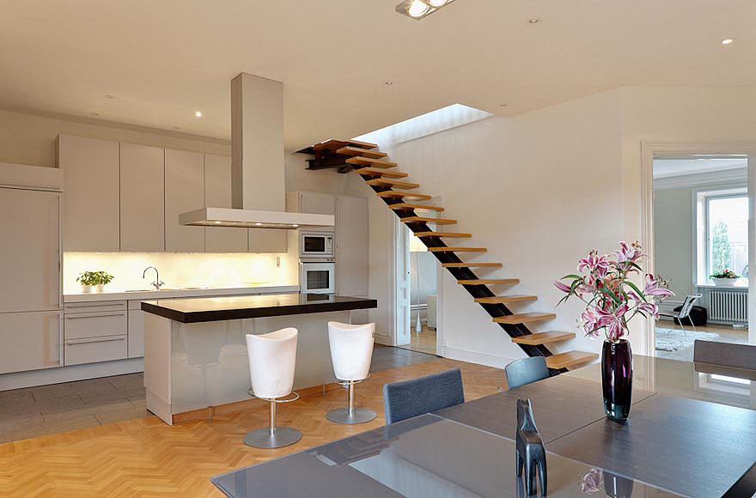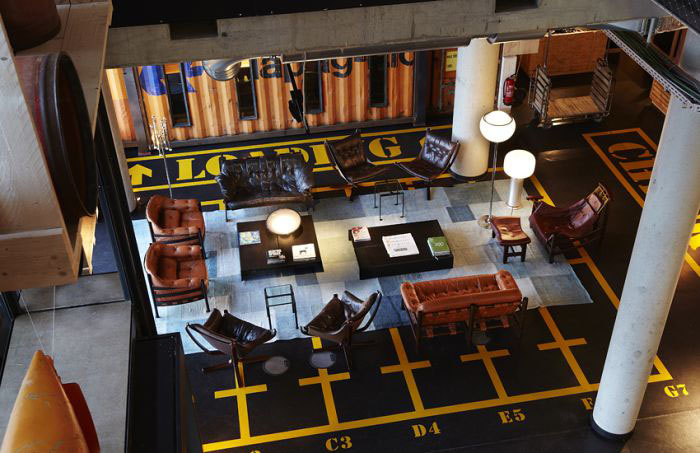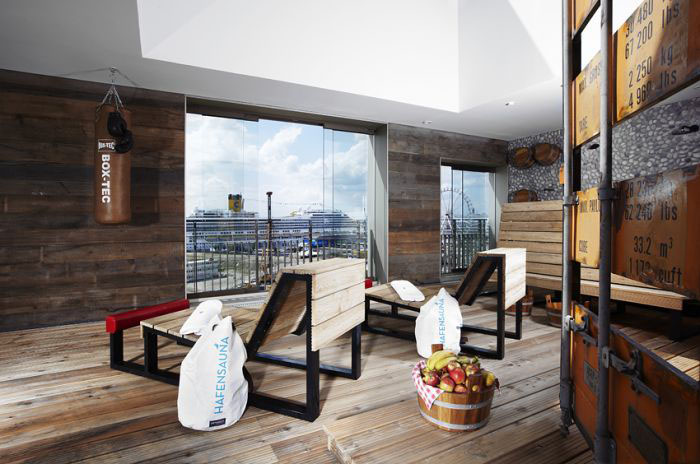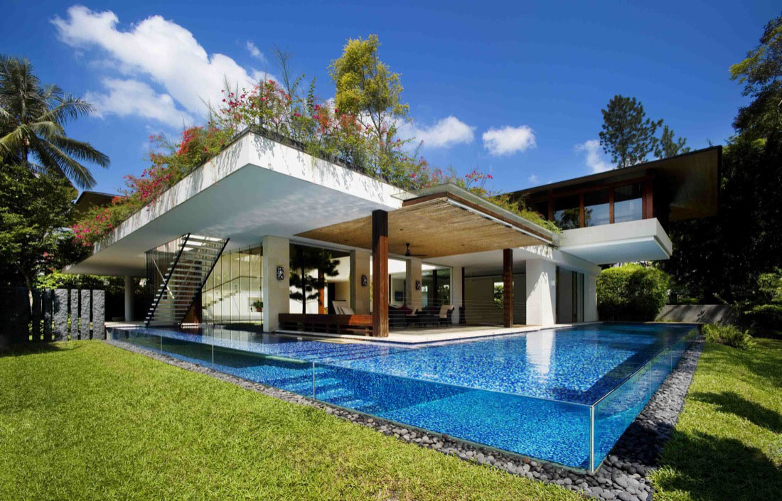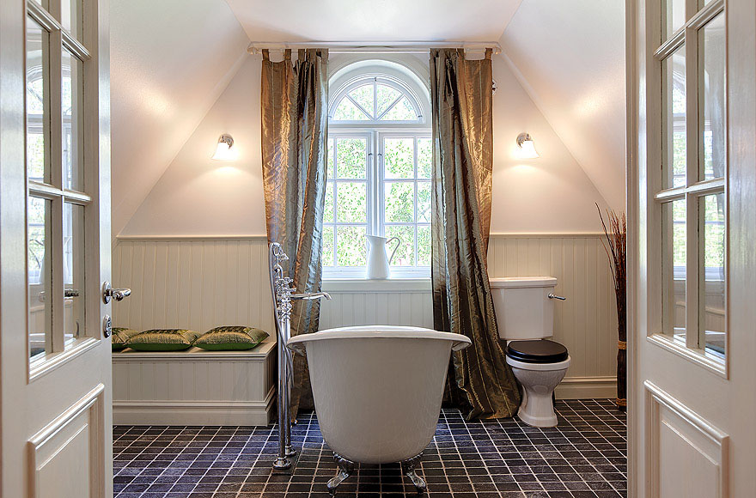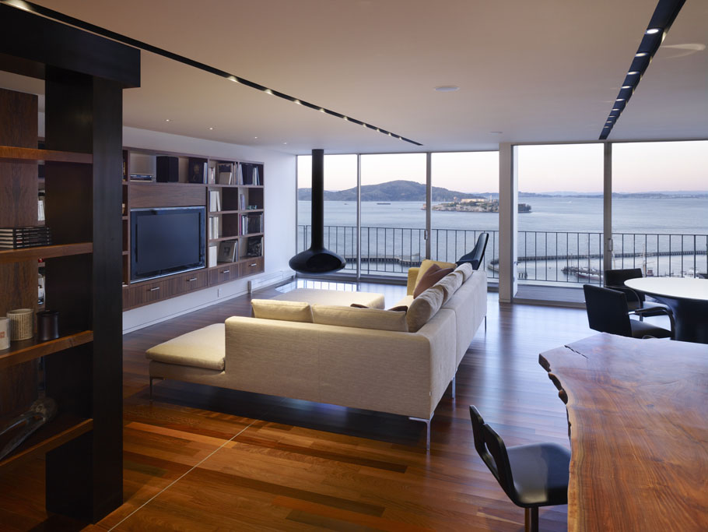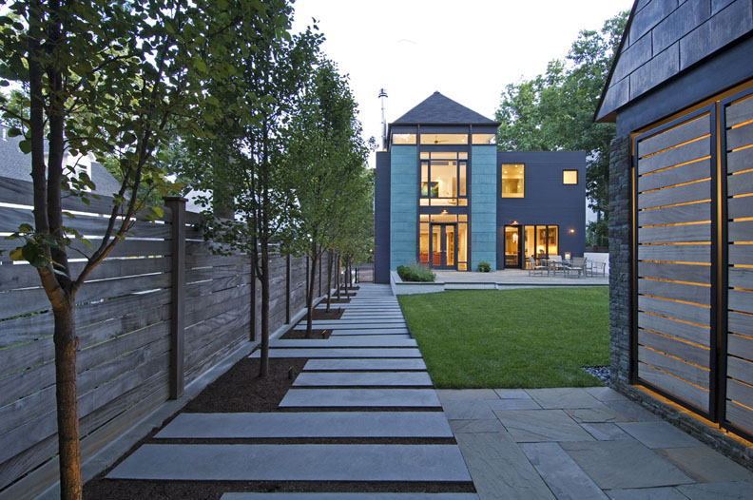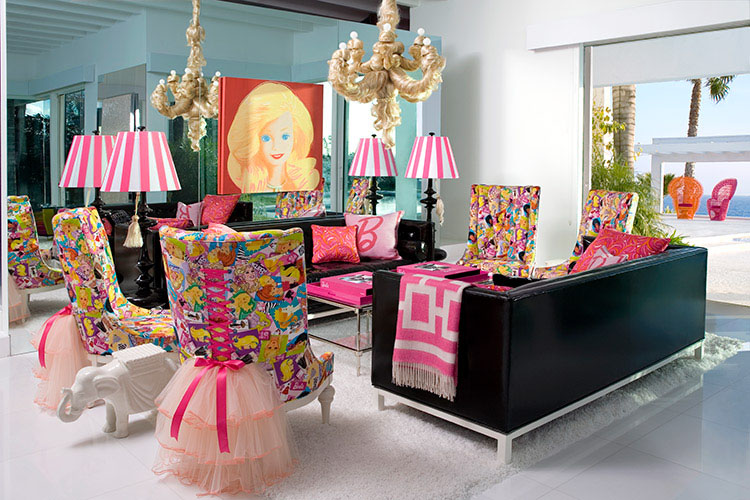 Barbie Malibu Dream House is a real life 3,500 square-foot house overlooking the Pacific Ocean in Malibu, California. The interior design by Jonathan Adler, who was commissioned by toy maker Mattel to decorate the house for Barbie’s 50th birthday, is glamorous, chic and colorful.
Barbie Malibu Dream House is a real life 3,500 square-foot house overlooking the Pacific Ocean in Malibu, California. The interior design by Jonathan Adler, who was commissioned by toy maker Mattel to decorate the house for Barbie’s 50th birthday, is glamorous, chic and colorful.
Exotic Luxury Villa Casa Sol De Oriente
Casa Sol De Oriente, located in Costa Careyes, Mexico, is a luxury retreat built in a pool. Founded in 1968 by Italian artist Gian Franco Brignone, the 26,400 sq-ft exotic villa surrounded by a 11,000 sq-ft infinity pool has an exotic minimalist design. It offers six bedrooms, three of which have direct access to the pool with breathtaking views of the Pacific Ocean.
Charming Contemporary Attic Apartment
This charming contemporary attic apartment in Sweden located in a turn-of-the-century building has retained all the elements such as double doors, ankle panels, stucco and high ceilings. The living area with large windows and open kitchen provide a very modern feel. The top floor features exposed beams and access to a large sunny terrace.
25Hours Hotel HafenCity Hamburg
25Hours Hotel HafenCity located in the HafenCity district in Hamburg, Germany is a radical re-imagining of a seaman’s home in a foreign habour. HafenCity is one of the largest rebuilding projects in Europe in the 21st century, reviving and reinventing Hamburg’s old harbour quarter into a hip urbanscape.
25Hours Hotel HafenCity — a contemporary hotel with 170 cabin-style suits — draws from the rich maritime history of the area. The interior design with vintage furniture, naval accessories and elements from the shipbuilding industry create an atmosphere inspired by stories of dangerous passages, romantic encounters, wild storms, and a classic tale of a sailor living in the harbour’s underbelly.
Contemporary Courtyard House In Singapore
The Tangga House designed by Guz Architects is a contemporary interpretation of a traditional courtyard house in Singapore. A central green courtyard with double height stair and entry area form the focal point of the house. The open L-shaped plan with open spaces allows natural ventilation. The house is surrounded by lushly planted roof gardens. The swimming pool, which wraps around two sides of the house, is transparent both from the outside and from the inside. This inspiring design creates an environment in harmony with nature in the hot tropical climate.
Beautifully Restored Turn Of The Century House In Sweden
This charming turn-of-the-century house in Svalnäs in the county of Stockholm, Sweden has been elegantly restored to mint condition. Originally built in 1909, the house has a total of four levels, including an attic and a basement. Fine details such as oak flooring, gourmet gas stove, firewood stove and original cabinets and fixtures provide the interior space with a fresh yet traditional atmosphere.
Luxury Penthouse Apartment In San Francisco
Ludwig penthouse apartment in San Francisco, California is located in a concrete high-rise on Aquatic Park. The design by Craig Steely takes advantage of the views. Materials used are clear and etched 1/2″ glass, slabs of Black walnut, hand made mosaic tile walls, and gun blued steel.
Modern Renovated Residence
This beautifully renovated modern house in Chevy Chase, Maryland has substantial addition to the back of the house while retaining the scale and massing of neighbouring houses. The renovation project by Robert M. Gurney incorporated tall windows into the existing façade. A newly designed backyard includes walkways, walls and plantings, with a new garden structure providing privacy from adjoining properties. The minimalist interiors are open yet intimate.
- « Previous Page
- 1
- …
- 232
- 233
- 234
- 235
- 236
- …
- 265
- Next Page »
