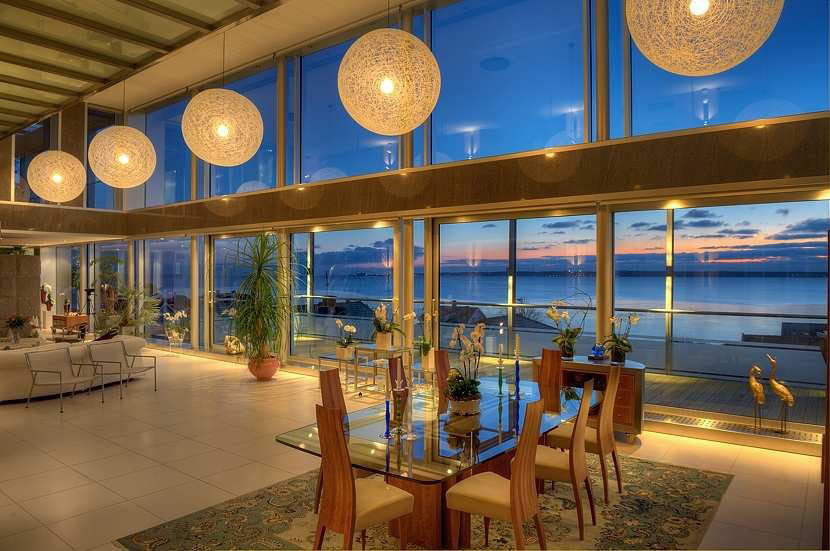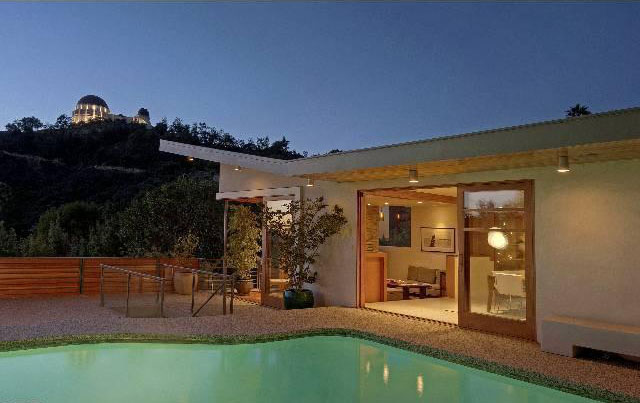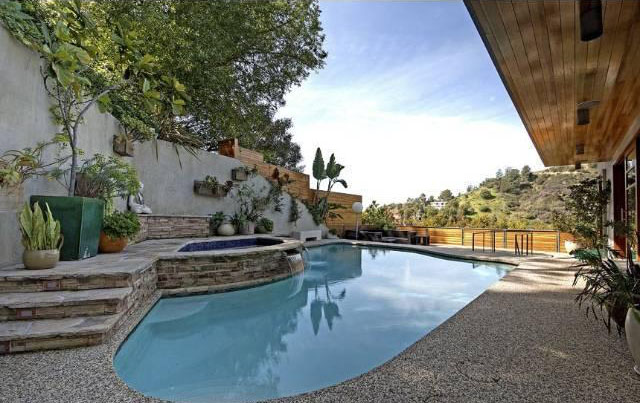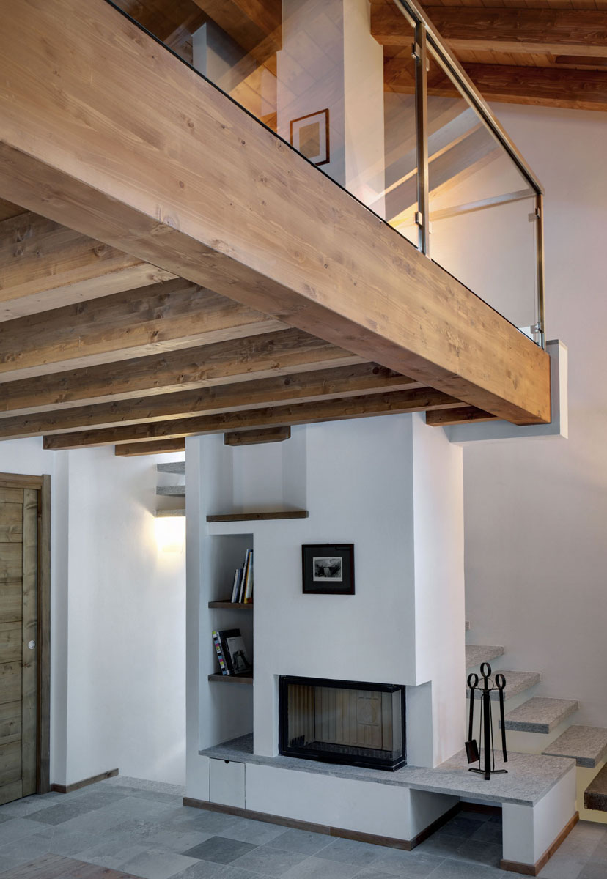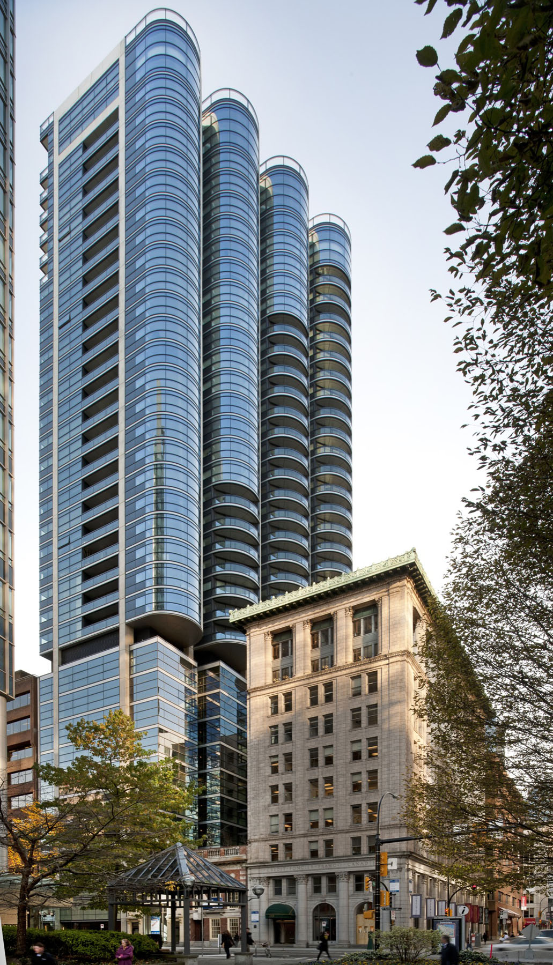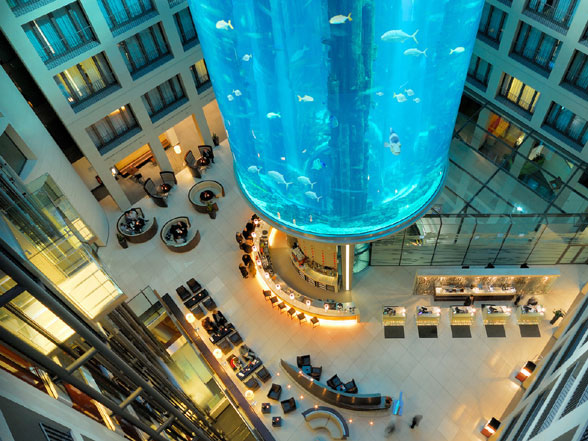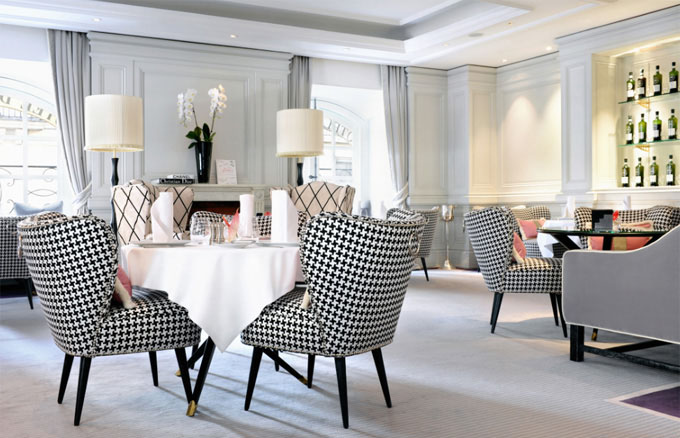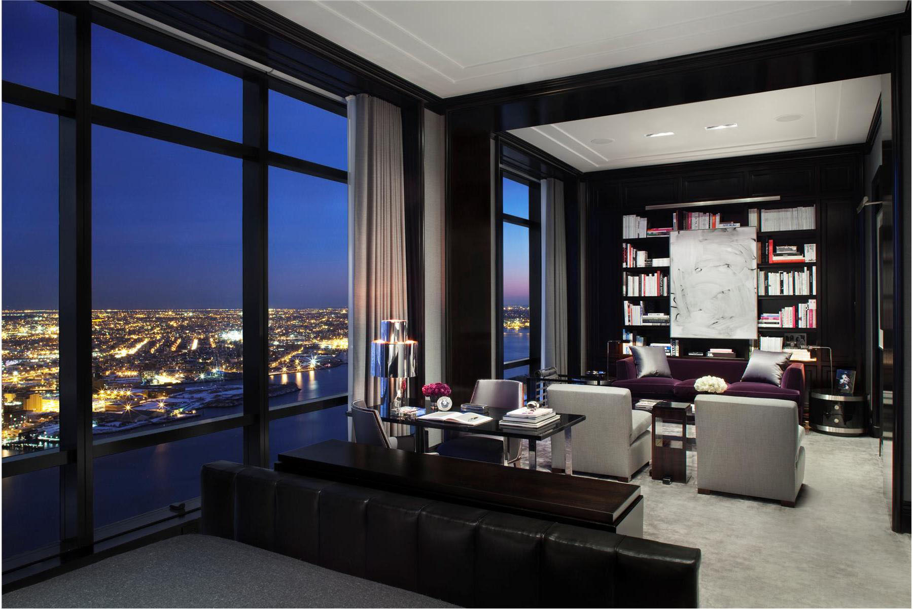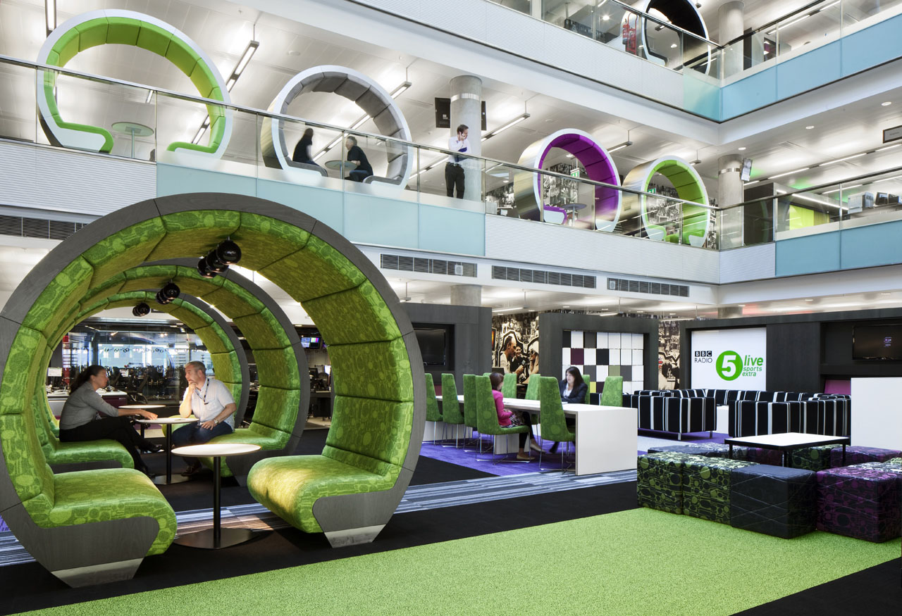Located by the ocean in the southern part of Sweden just outside Helsingborg, this exclusive modern home with an open floor plan takes full advantage of its views. The five-bedroom home with 4,500 square feet of living space also has large terraces and balconies where you can enjoy the expansive views.
Mid-Century Modern Home In Los Angeles
This modern home located at the Los Feliz neighborhood in Los Angeles, California has been recently purchased by actor Kevin Bacon and his wife Kyra Sedgwick. The property, at 2800 Glendower Avenue, has 2 beds, 3 baths, and approximately 2,760 square feet of living space.
Contemporary Country House In Italy
Designed by Es Arch – Enrico Saramellini Architetto, Casa Up is a beautiful contemporary country house located in Madesimo in the Lombardy region, Italy. The one bedroom, one bath modern home used to be a barn and stable. The reconstruction transformed the old building into a contemporary home while maintaining the rustic ambience of its surrounding.
Luxury Jameson House Condo By Foster + Partners
Jameson House residential tower in Vancouver, British Columbia, Canada is a stunning contemporary condo designed by world renowned Foster + Partners. Located at 838 Hastings Street in downtown Vancouver, this 35-storey mixed-use building combines the new tower with the restoration of heritage buildings. There are eleven storeys of offices and shops on the lower levels and twenty-three storeys of apartments on the upper levels. One of the most interesting features of the condo project is the automated parking system which essentially park your car for you.
AquaDom At Radisson Blu Hotel Berlin-Mitte
The AquaDom is a breathtaking cylindrical glass aquarium located inside the Radisson Blu Hotel in Berlin-Mitte, Germany. It is within the DomAquarée complex which houses a hotel, a restaurant, offices and the aquarium Sea Life centre. Visitors can watch the feeding of the fish and the cleaning of the fish tank performed by divers every day. The AquaDom is the largest cylindrical tank in the world, containing 1,500 tropical fish of 97 species, coral reef in over 1 million litres of water.
Chic Restaurant Design At 1 Place Vendôme
The redesign of the restaurant 1 Place Vendôme at L’Hôtel de Vendôme in Paris, France has a stunning Dior-inspired theme that will take your breath away. The ritzy interior decor dominated by chairs with houndstooth motif is the work of Italian designer Michele Bönan. Pink silk cushions arranged against the black and white creates an elegant ambience with a touch of whimsy.
Trump World Tower Modern Penthouse
Located on the 77th floor of the Trump World Tower in Manhattan, this stunning penthouse offers breathtaking views of Manhattan skyline and the East River. Interior designer Mark Cunningham and architect Michael Gilmore worked on the renovation project of this 2,871 square foot condominium to create an elegant modern home.
BBC North Creative Interior Spaces
The BBC’s new creative hub in the Greater Manchester area in North England is a vibrant modern workplace that offers more choice in less space. The interior design by IS:SR is visually striking with “meeting pods” lining the atrium. Narrow spaces at the edge are transformed into intimate pods. The activity-driven design make efficient use of space, allowing flexible and creative balance.
- « Previous Page
- 1
- …
- 225
- 226
- 227
- 228
- 229
- …
- 265
- Next Page »
