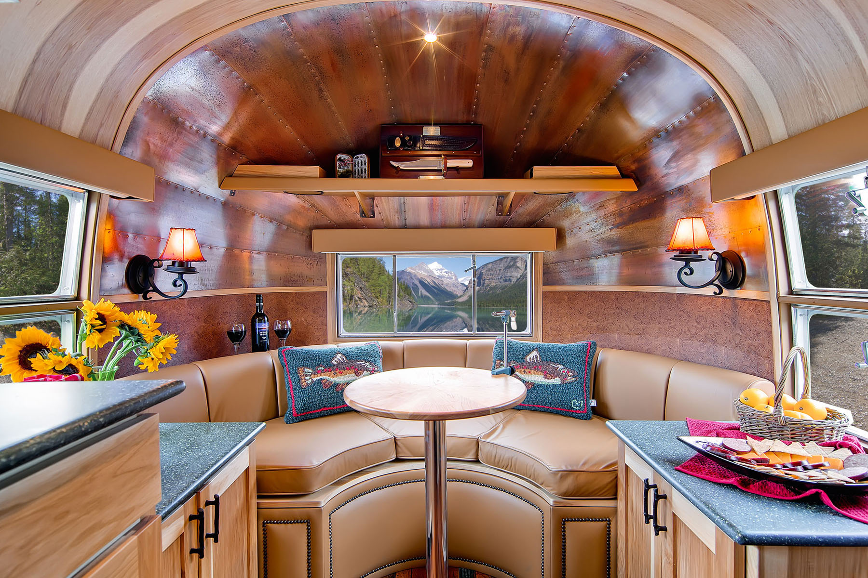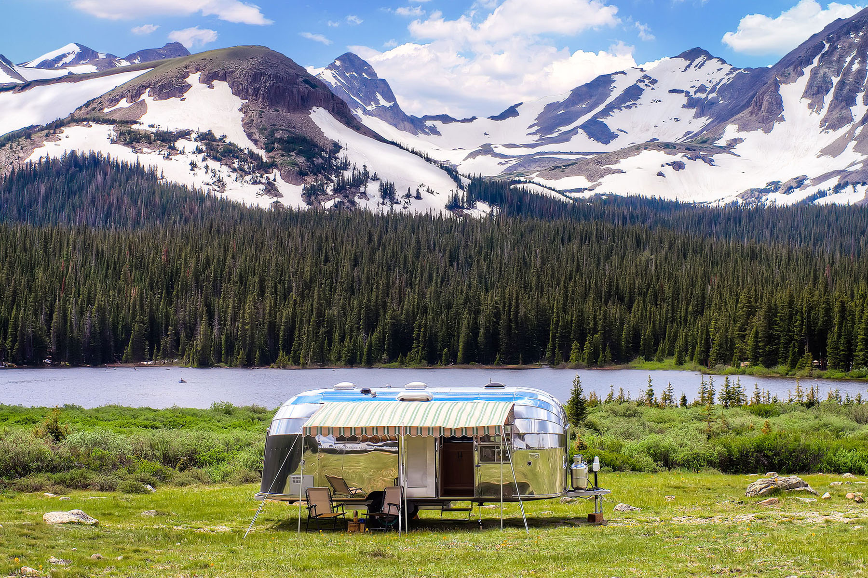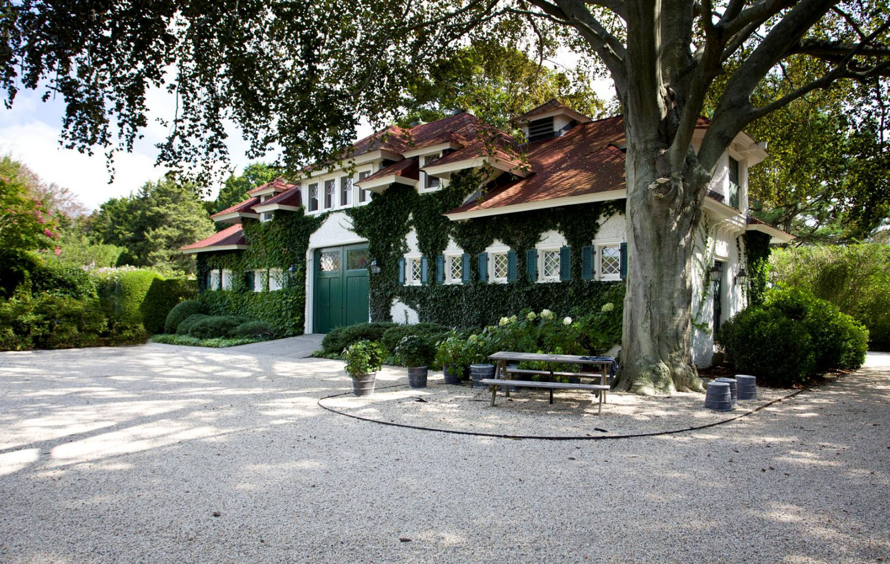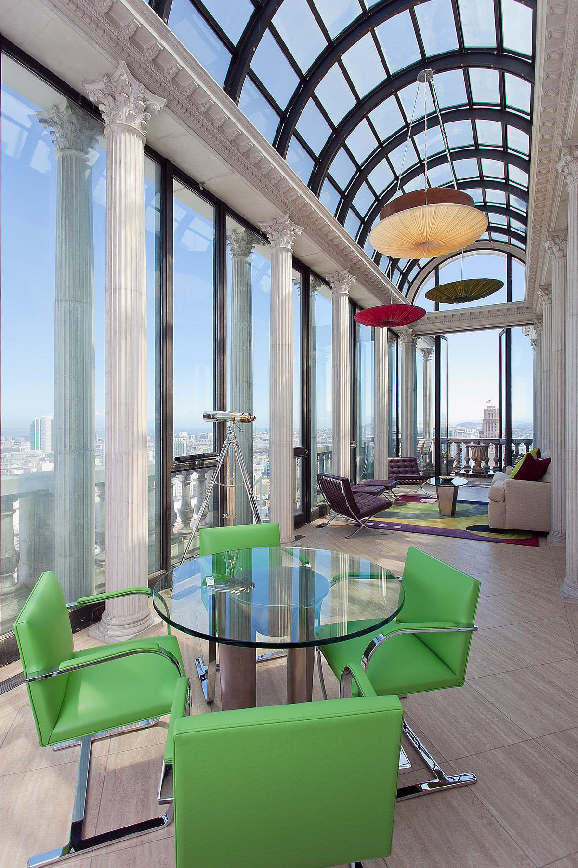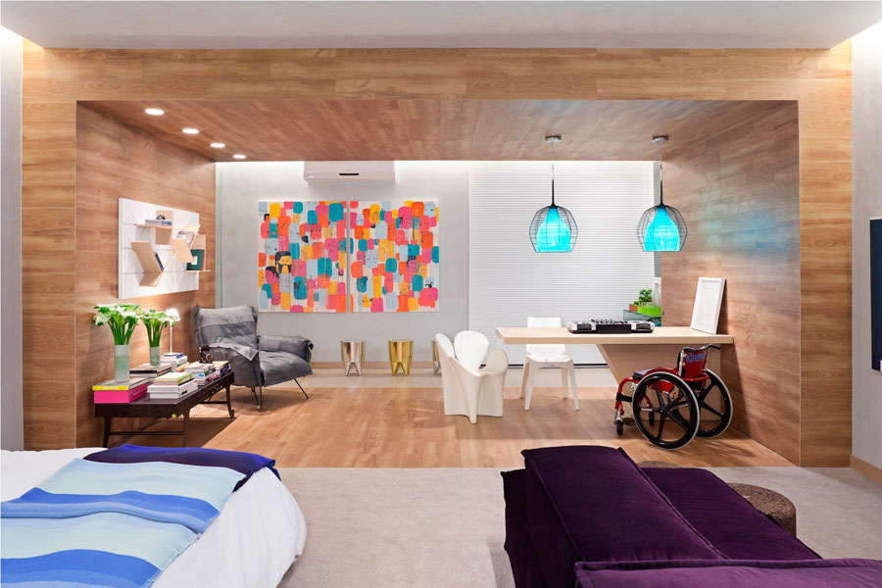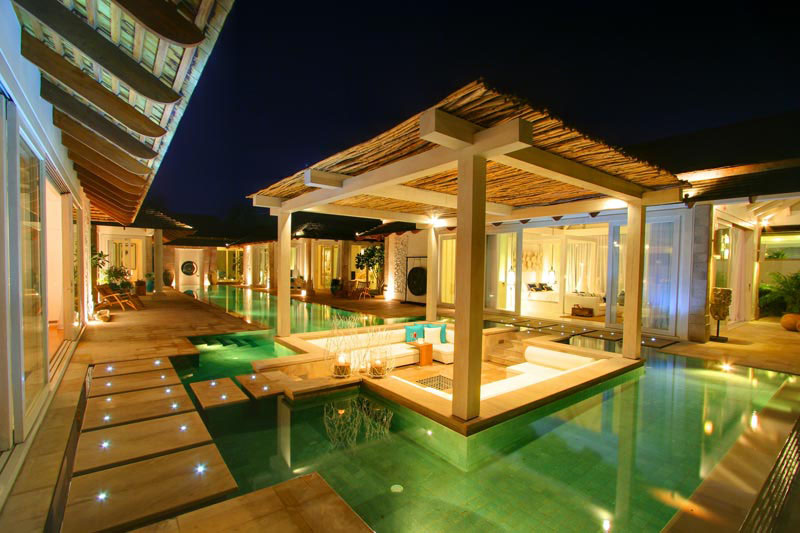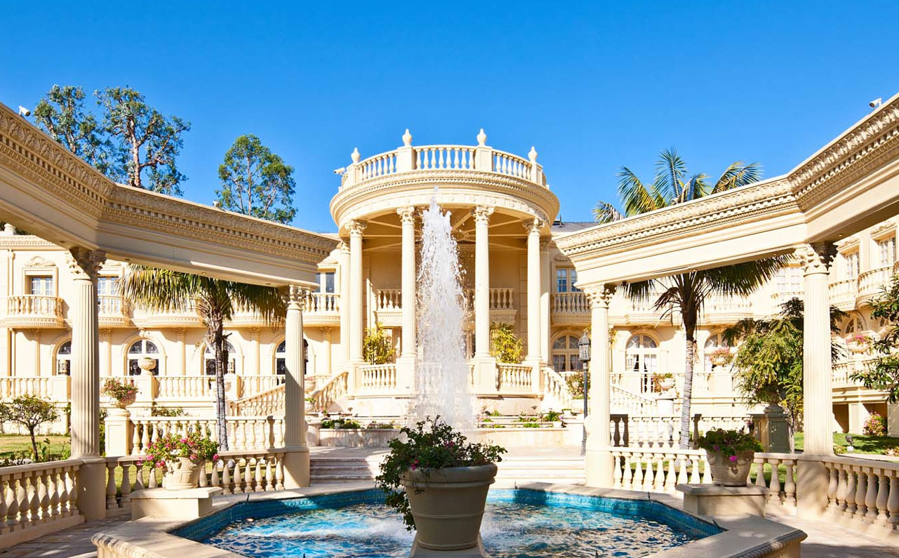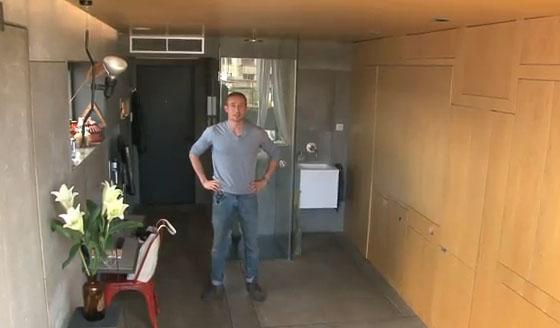This classic 1954 Airstream Flying Cloud travel trailer has been meticulously restored by Timeless Travel Trailers. This iconic Airstream was originally used as a hunting and fishing lodge near Goose Lake, Oregon.
Restored Historical Residence In Southampton Village
Originally built in 1915, this Southampton estate on Long Island, New York has been restored to its original grandeur. The intimate elegant rooms offer the finest details. The interior design has a contemporary country feel. This luxury home with 18,000 square feet of interior living space overlooks 9 acres of beautiful landscaping. The resort-like home also features indoor pool, outdoor pool, tennis court, and a 4-car-garage.
Charming Tiny Stone Toolshed Country Home
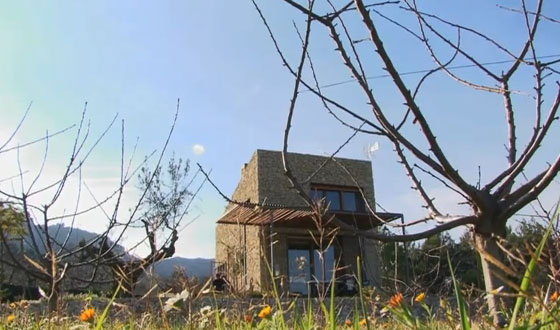
Located in La Vall de Laguar (the Laguar Valley) near Valencia, Spain, this charming stone toolshed was built as a weekend country home. The land is covered in cherry trees with spectacular views of the Mediterranean, but only an agricultural tool shed could be legally built on this land.
The owner called on architects Enproyecto Arquitectura (Jorge Cortés, Sergio Gª-Gasco and Borja Garcia) to build a 25 square meter (269 sq. ft.) tool shed as a home. Local stones were used in order to blend in with its natural surroundings.
Inside the house, every inch of space is used. The all white walls also serve as closet doors. The doors open with a simple push without the need for handles, creating a clean modern look for the interior space.
Exquisite Penthouse Atop The Art Deco Hamilton Building In San Francisco
The Art Deco Building located at 631 O’Farrell St, San Francisco in the Tenderloin district is a condominium converted from a hotel. Also known as “The Hamilton”, the architectural style of the building is Art Deco Moderne, inspired by the 1925 Paris Exposition Internationale des Arts Decoratifs et Industriels Moderne.
Between 1929 and 1961, it was The Alexander Hamilton Hotel and Apartments. The hotel closed in 1961 and it became the first condo conversion in San Francisco.
Wheelchair Accessible Contemporary Home
Brazilian architect Juliana Santana designed this wheelchair accessible home for a physically disabled client. The contemporary design of this 90 square meter (968 sq. ft.) home is simple and relaxed. The open plan permits movement of the wheelchair without any hindrance. Sofa, armchair, ottoman and bed are selected to promote the greatest possible comfort. The folding seat and grab bars in the bathroom allows accessibility for the disabled.
Beachfront Tropical Villa In Koh Samui
Villa Mia is located on Chaweng Beach on the island of Koh Samui in Thailand. This beautiful tropical villa with Balinese architecture have a number of pavilions enclosing the swimming pool. From the central courtyard, the focus directs to the beach and the ocean. The villa features 5 bedrooms and 5 bathrooms.
Stunning French Chateau In Bel Air
This Bel Air Palace known as Chateau d’Or is an amazing mega-mansion designed to look like an 18th century French Palace. Situated on 2.5 acres of land, the mansion features 15 bedrooms, 16 bathrooms, a dinning room that can fit over 50 people and a gorgeous outdoor pool area and manicured gardens.
Tiny Bachelor Pad With Multi-Functional Design
Barcelona-based photographer Christian Schallert turned a tiny run down space on the top floor of a building into a modern functional studio apartment.
This tiny 24 square meter (258 square feet) apartment has a kitchen that is hidden behind the swing-out wooden panels. The movable furniture from the bed to the dinning table can be neatly stored away when not in use.
Check out this very cool video for inspiration on living in small spaces.
- « Previous Page
- 1
- …
- 223
- 224
- 225
- 226
- 227
- …
- 265
- Next Page »
